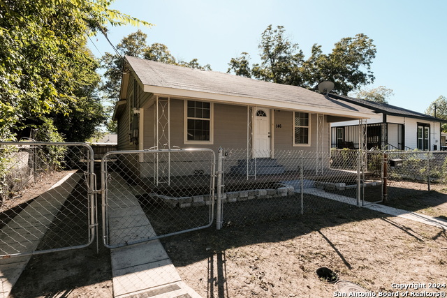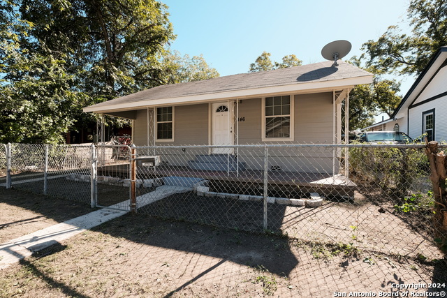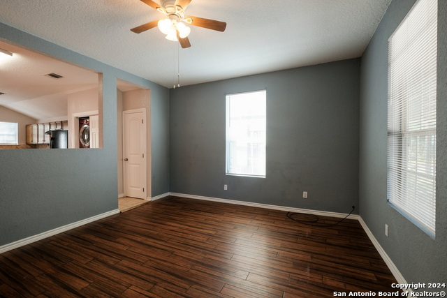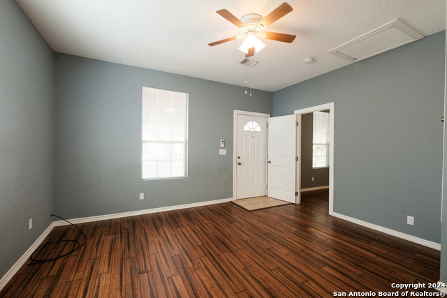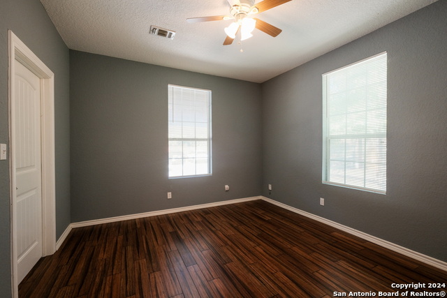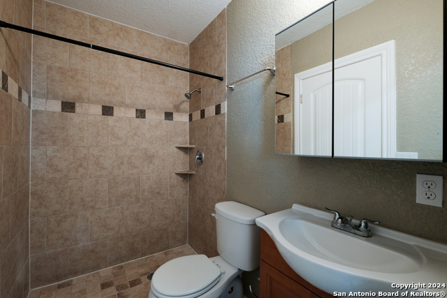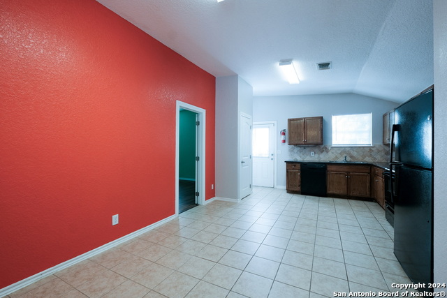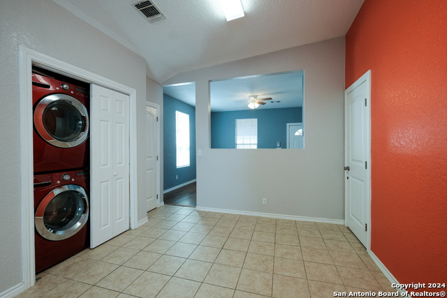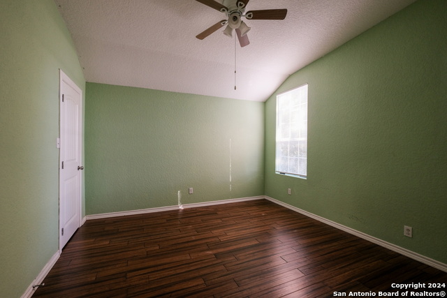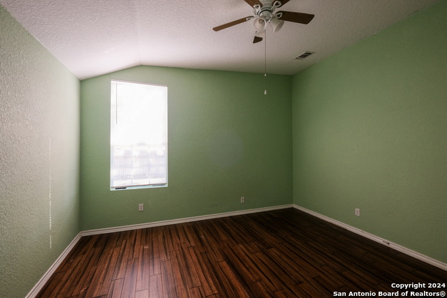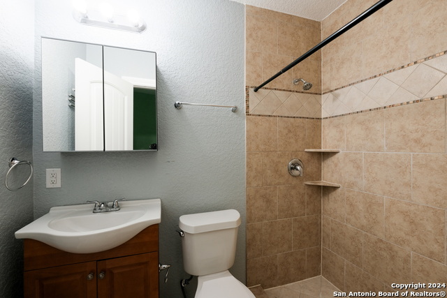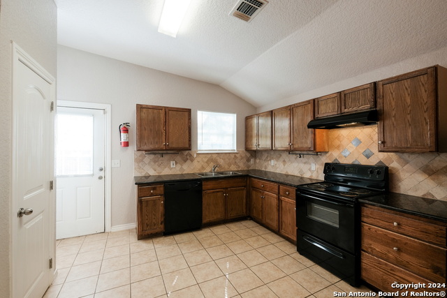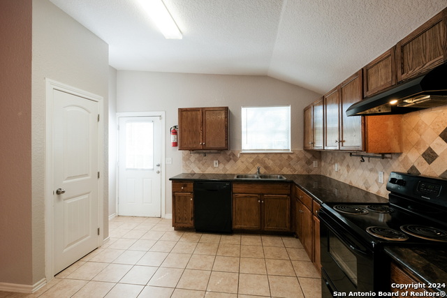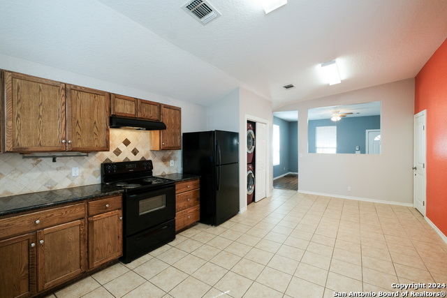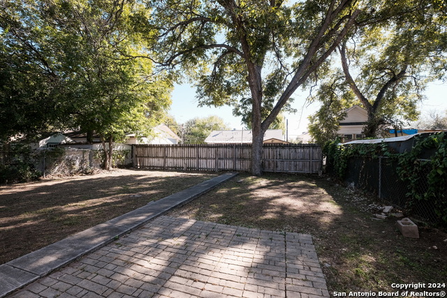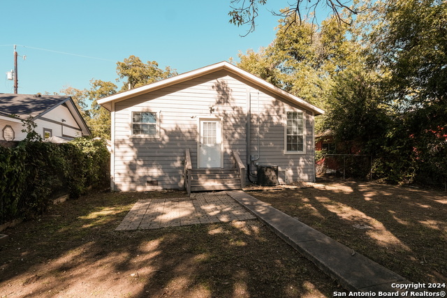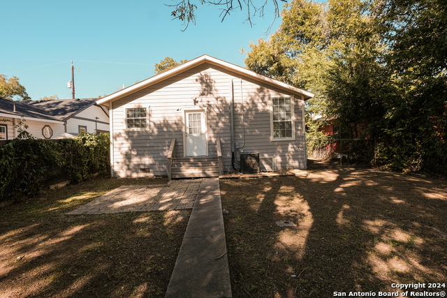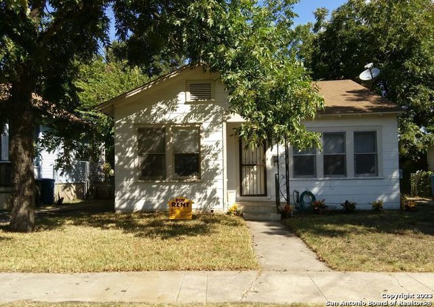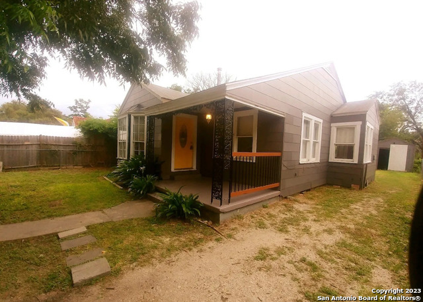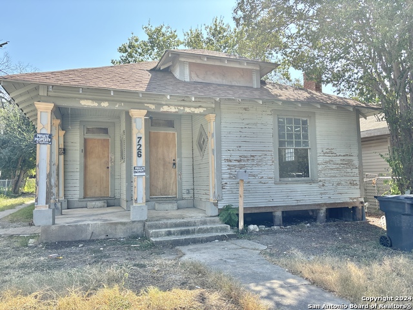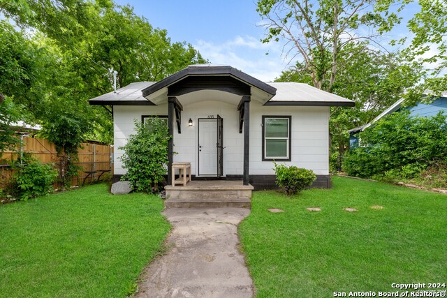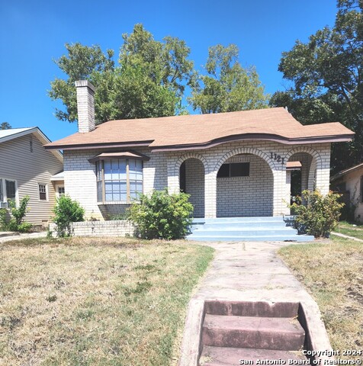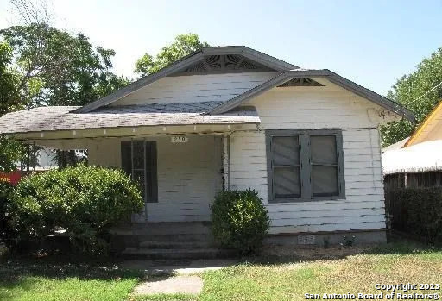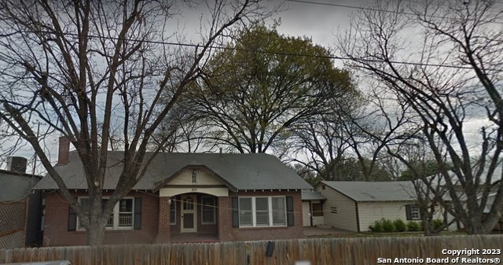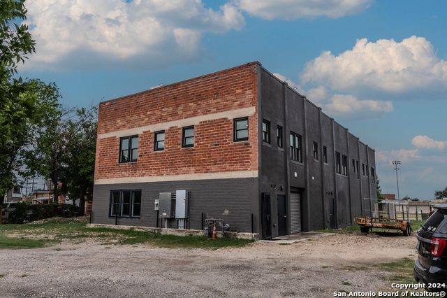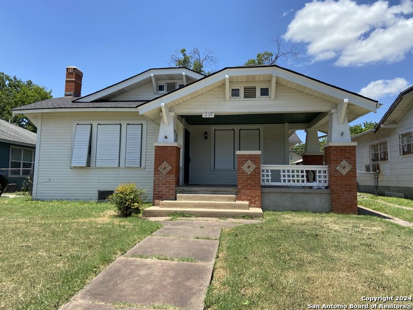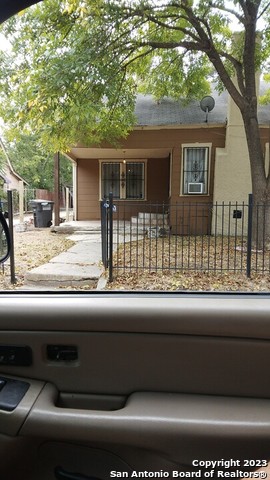146 Weaver St, San Antonio, TX 78210
Property Photos
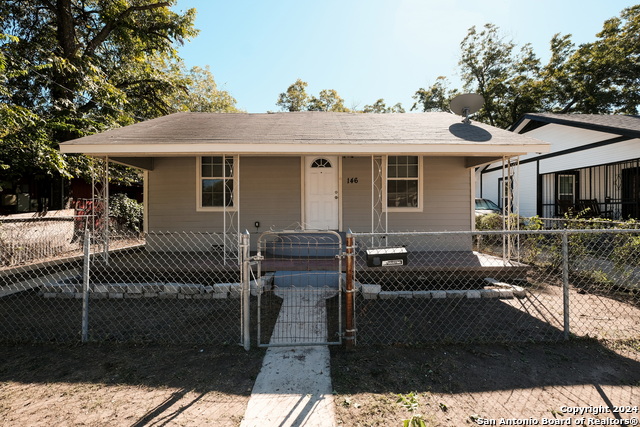
Would you like to sell your home before you purchase this one?
Priced at Only: $1,400
For more Information Call:
Address: 146 Weaver St, San Antonio, TX 78210
Property Location and Similar Properties
- MLS#: 1824103 ( Residential Rental )
- Street Address: 146 Weaver St
- Viewed: 72
- Price: $1,400
- Price sqft: $1
- Waterfront: No
- Year Built: 1928
- Bldg sqft: 1036
- Bedrooms: 2
- Total Baths: 2
- Full Baths: 2
- Days On Market: 40
- Additional Information
- County: BEXAR
- City: San Antonio
- Zipcode: 78210
- Subdivision: Riverside Park
- District: San Antonio I.S.D.
- Elementary School: Riverside Park
- Middle School: Page
- High School: Brackenridge
- Provided by: King, REALTORS
- Contact: James Chudnow
- (210) 241-4583

- DMCA Notice
-
DescriptionOpen,Light,Bright Floor Plan with high ceilings. This Home has been totally redone recently. It comes with a large back yard, Stack Washer/dryer and Refrigerator. The Home is vacant and ready for immediate move in.
Payment Calculator
- Principal & Interest -
- Property Tax $
- Home Insurance $
- HOA Fees $
- Monthly -
Features
Building and Construction
- Apprx Age: 96
- Builder Name: unkown
- Exterior Features: Asbestos Shingle
- Flooring: Laminate
- Kitchen Length: 14
- Roof: Composition
- Source Sqft: Appsl Dist
Land Information
- Lot Description: Level
- Lot Dimensions: 40x100
School Information
- Elementary School: Riverside Park
- High School: Brackenridge
- Middle School: Page Middle
- School District: San Antonio I.S.D.
Garage and Parking
- Garage Parking: Side Entry, None/Not Applicable
Eco-Communities
- Energy Efficiency: Ceiling Fans
- Green Features: Drought Tolerant Plants
- Water/Sewer: Water System
Utilities
- Air Conditioning: One Central
- Fireplace: Not Applicable
- Heating Fuel: Electric
- Heating: Central, 1 Unit
- Recent Rehab: Yes
- Security: Not Applicable
- Utility Supplier Elec: cps
- Utility Supplier Gas: cps
- Utility Supplier Grbge: city
- Utility Supplier Sewer: city
- Utility Supplier Water: saws
- Window Coverings: All Remain
Amenities
- Common Area Amenities: Near Shopping
Finance and Tax Information
- Application Fee: 80
- Cleaning Deposit: 150
- Days On Market: 21
- Max Num Of Months: 12
- Security Deposit: 1400
Rental Information
- Rent Includes: Garbage Pickup, Pest Control, Property Tax, Repairs, Other
- Tenant Pays: Gas/Electric, Water/Sewer, Yard Maintenance
Other Features
- Application Form: SEE AGENT
- Apply At: SEE AGENT
- Instdir: Roosevelt Blvd.
- Interior Features: One Living Area, Liv/Din Combo, Eat-In Kitchen, Breakfast Bar, 1st Floor Lvl/No Steps, Open Floor Plan, All Bedrooms Downstairs, Laundry in Closet, Laundry Main Level, Walk in Closets
- Legal Description: ncb 6512 blk 1 lot 25
- Min Num Of Months: 12
- Miscellaneous: Broker-Manager, City Bus, School Bus, As-Is
- Occupancy: Vacant
- Personal Checks Accepted: No
- Ph To Show: CSS
- Restrictions: Smoking Outside Only
- Salerent: For Rent
- Section 8 Qualified: No
- Style: Traditional
- Views: 72
Owner Information
- Owner Lrealreb: No
Similar Properties
Nearby Subdivisions
01 Nb Lake
09 Nb Lake
Acequia Madre Nat/loc Hist Sa
Alamo Dome East
Denver Heights
Denver Heights East Of New Bra
Denver Heights West Of New Bra
Durango/roosevelt
Highland
Highland Estates
Highland Hills
Highland Park
Highland Park Est
Highland Park Estates
King William
Lavaca
N/a
Pasadena Heights
Riverside Park
Roosevelt Mhp
Roosevelt Park
S Presa W To River
South Park
Wheatley Heights

- Kim McCullough, ABR,REALTOR ®
- Premier Realty Group
- Mobile: 210.213.3425
- Mobile: 210.213.3425
- kimmcculloughtx@gmail.com


