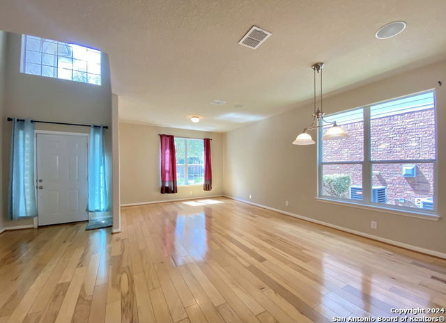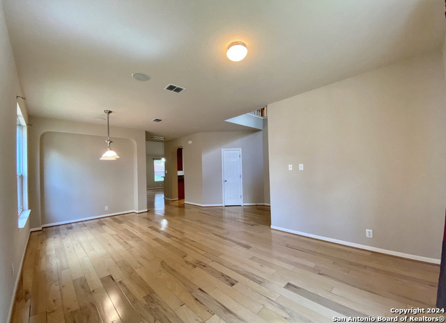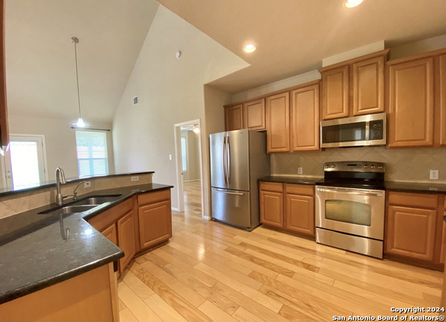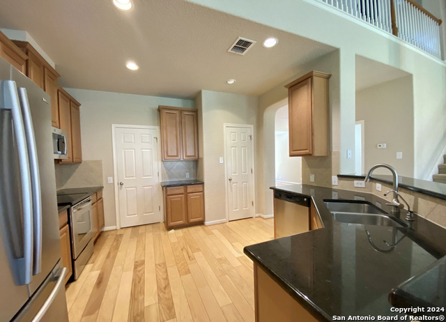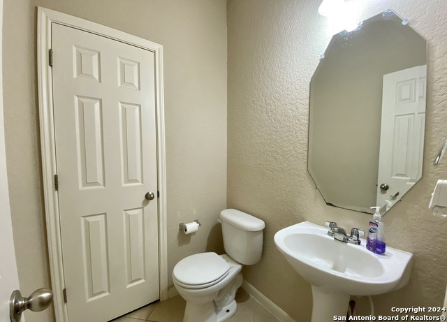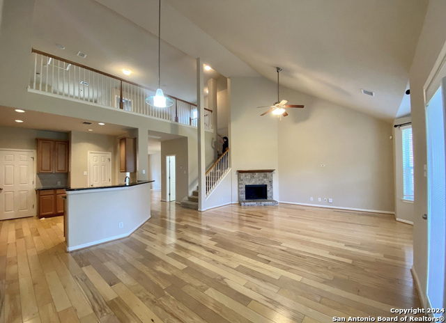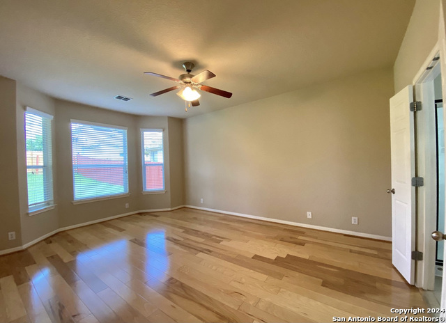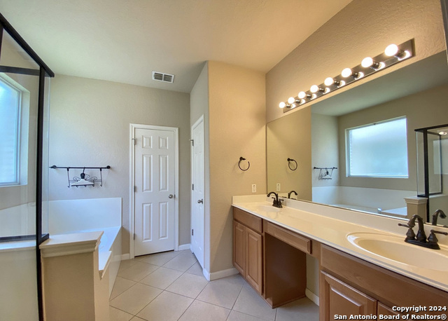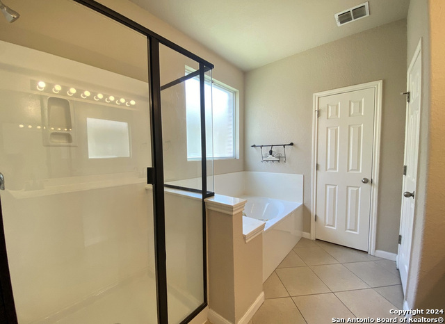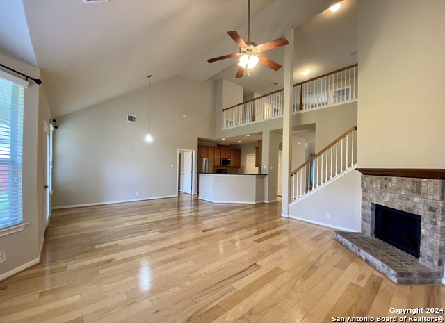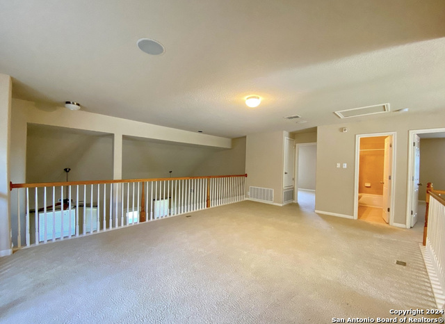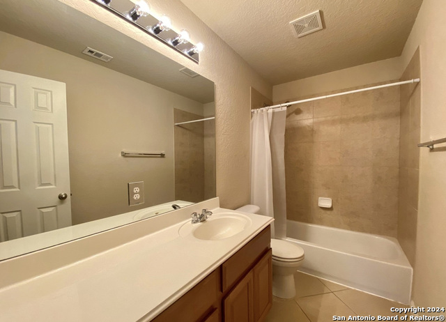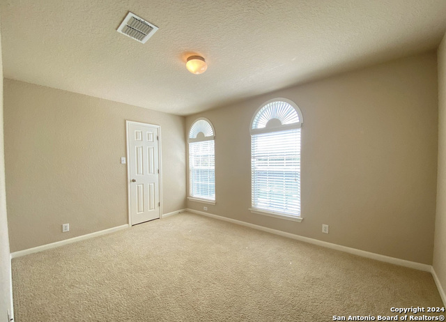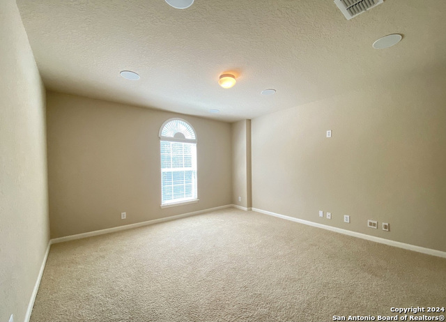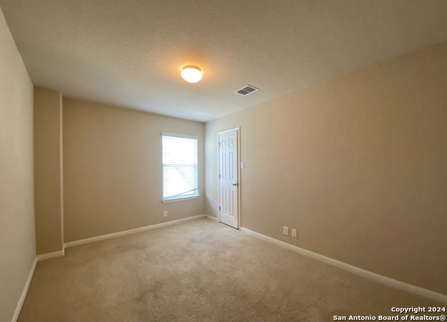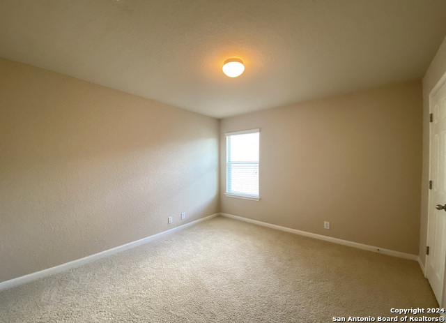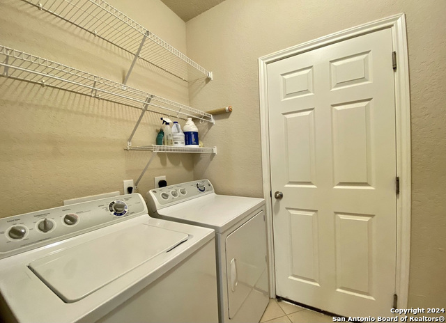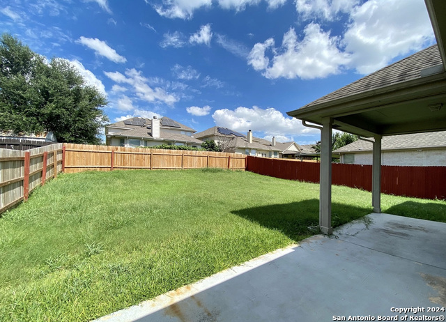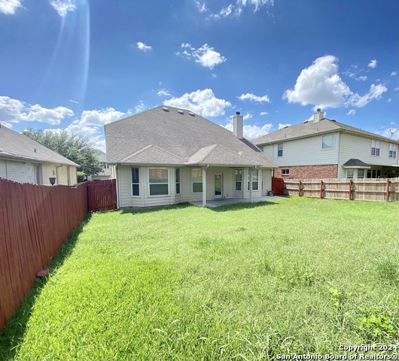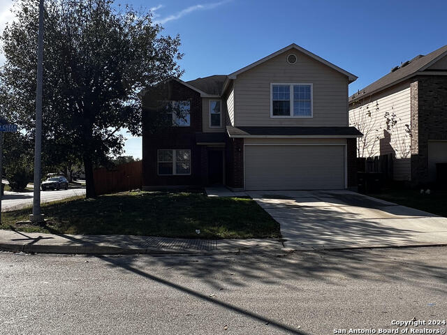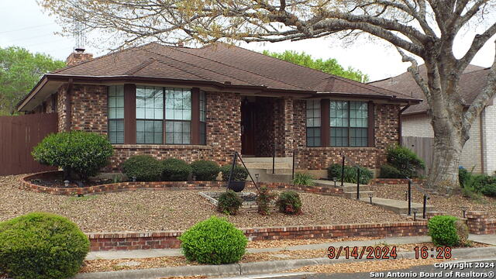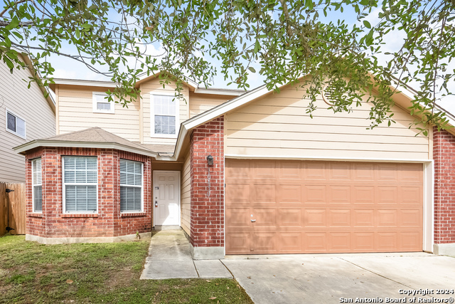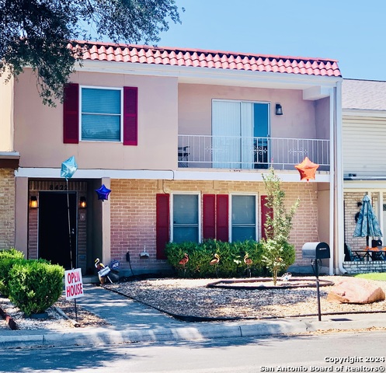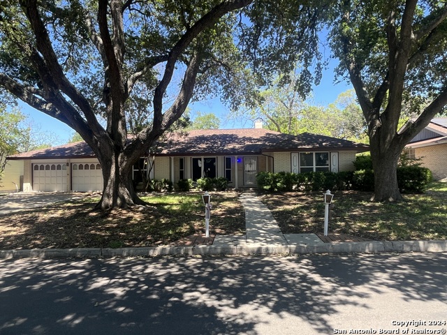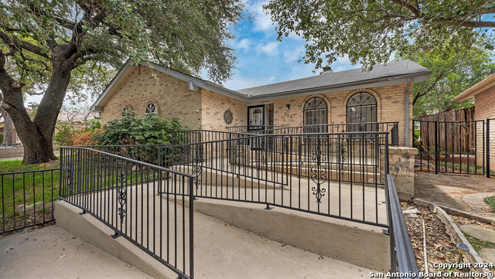1915 Ponce De Leon, Windcrest, TX 78239
Property Photos
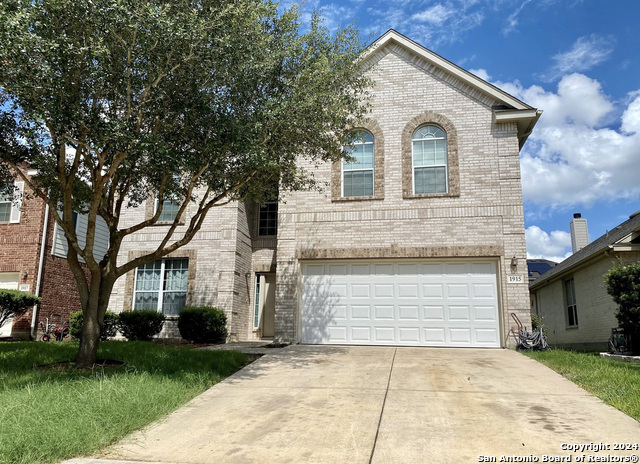
Would you like to sell your home before you purchase this one?
Priced at Only: $2,300
For more Information Call:
Address: 1915 Ponce De Leon, Windcrest, TX 78239
Property Location and Similar Properties
- MLS#: 1824123 ( Residential Rental )
- Street Address: 1915 Ponce De Leon
- Viewed: 52
- Price: $2,300
- Price sqft: $1
- Waterfront: No
- Year Built: 2009
- Bldg sqft: 2908
- Bedrooms: 5
- Total Baths: 3
- Full Baths: 2
- 1/2 Baths: 1
- Days On Market: 44
- Additional Information
- County: BEXAR
- City: Windcrest
- Zipcode: 78239
- Subdivision: Gardens Of Windcrest
- District: North East I.S.D
- Elementary School: Windcrest
- Middle School: White Ed
- High School: Roosevelt
- Provided by: JB Goodwin, REALTORS
- Contact: William Forber
- (303) 868-6546

- DMCA Notice
-
DescriptionGorgeous 5 bedroom/ 2 1/2 bath located in the Gardens of Windcrest Subdivision. Open floor plan with high ceilings, wood flooring throughout downstairs living area to include a brick, wood burning fireplace! Kitchen overlooks the living area, plenty of countertop and cabinet space, all stainless steel appliances to include the refrigerator. Master bedroom down with a ceiling fan, master bath features a double vanity, separate tub and shower, nice size walk in closet. Spacious secondary bedrooms located on the second floor. Covered patio overlooks the large backyard, great for entertaining. Close to major highways, shopping and eateries. Enjoy Windcrest amenities such as walking trails, parks, dog park, golf course, pickleball, tennis courts, and more! Pets considered on a case by case basis.
Payment Calculator
- Principal & Interest -
- Property Tax $
- Home Insurance $
- HOA Fees $
- Monthly -
Features
Building and Construction
- Apprx Age: 15
- Builder Name: Meritage
- Exterior Features: Stone/Rock, Vinyl
- Flooring: Carpeting, Ceramic Tile, Wood
- Foundation: Slab
- Kitchen Length: 13
- Roof: Composition
- Source Sqft: Appsl Dist
Land Information
- Lot Description: Street Gutters, Level
School Information
- Elementary School: Windcrest
- High School: Roosevelt
- Middle School: White Ed
- School District: North East I.S.D
Garage and Parking
- Garage Parking: Two Car Garage
Eco-Communities
- Water/Sewer: City
Utilities
- Air Conditioning: One Central
- Fireplace: One
- Heating Fuel: Electric
- Heating: Central
- Recent Rehab: No
- Utility Supplier Elec: CPS
- Utility Supplier Gas: CPS
- Utility Supplier Grbge: Windcrest
- Utility Supplier Sewer: Windcrest
- Utility Supplier Water: BC WCID #10
- Window Coverings: All Remain
Amenities
- Common Area Amenities: Party Room, Clubhouse, Jogging Trail, Playground, BBQ/Picnic, Golf, Tennis Court, Near Shopping, Bike Trails, Basketball Court
Finance and Tax Information
- Application Fee: 55
- Cleaning Deposit: 300
- Days On Market: 22
- Max Num Of Months: 24
- Pet Deposit: 350
- Security Deposit: 2300
Rental Information
- Rent Includes: Condo/HOA Fees, Water Softener, HOA Amenities
- Tenant Pays: Gas/Electric, Water/Sewer, Interior Maintenance, Yard Maintenance, Exterior Maintenance, Garbage Pickup, Renters Insurance Required
Other Features
- Application Form: ONLINE
- Apply At: WWW.AVAIL.CO/APPLY/YQA01_
- Instdir: From Eagle Crest Blvd. and Crestway Dr, head north on Eagle Crest Blvd. Turn right on Murry Winn. Turn left on Ponce de Leon. House will be on your righthand side.
- Interior Features: Three Living Area, Liv/Din Combo, Separate Dining Room, Eat-In Kitchen, Two Eating Areas, Breakfast Bar, Utility Room Inside, 1st Floor Lvl/No Steps, High Ceilings, Open Floor Plan, Cable TV Available, High Speed Internet, Laundry Main Level, Laundry Room, Walk in Closets
- Legal Description: CB 5960D (WINN BROOK ESTATES SUBD UT-2), BLOCK 5 LOT 14 AMEN
- Min Num Of Months: 12
- Miscellaneous: Owner-Manager
- Occupancy: Vacant
- Personal Checks Accepted: No
- Ph To Show: 210-222-2227
- Restrictions: Smoking Outside Only
- Salerent: For Rent
- Section 8 Qualified: No
- Style: Two Story
- Views: 52
Owner Information
- Owner Lrealreb: Yes
Similar Properties
Nearby Subdivisions

- Kim McCullough, ABR,REALTOR ®
- Premier Realty Group
- Mobile: 210.213.3425
- Mobile: 210.213.3425
- kimmcculloughtx@gmail.com


