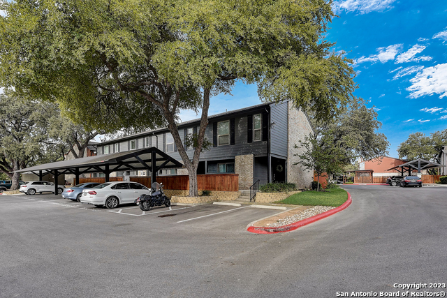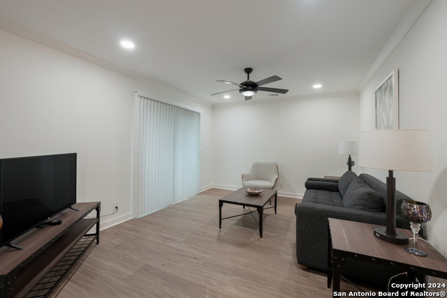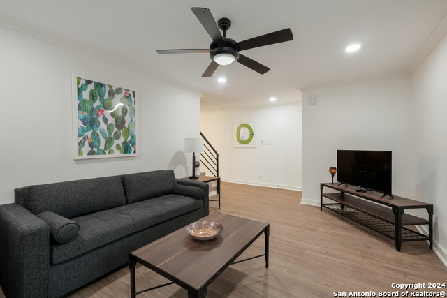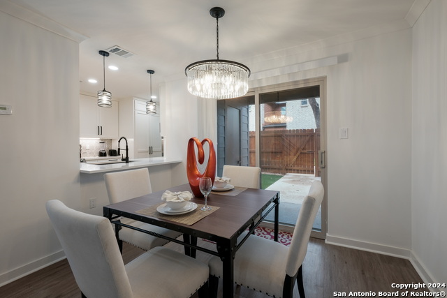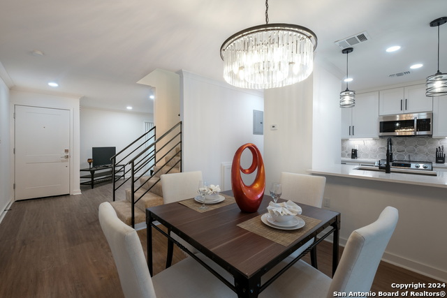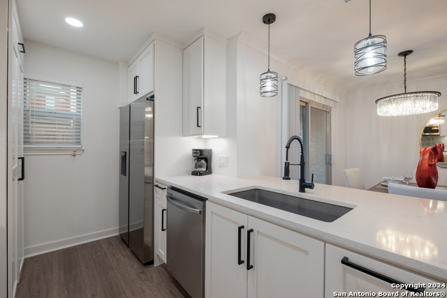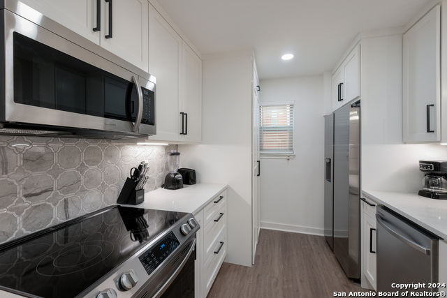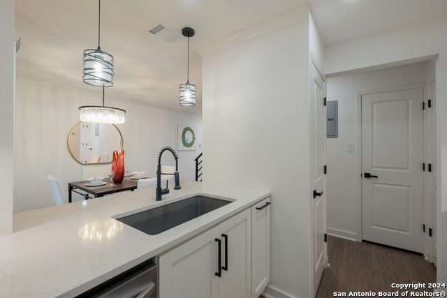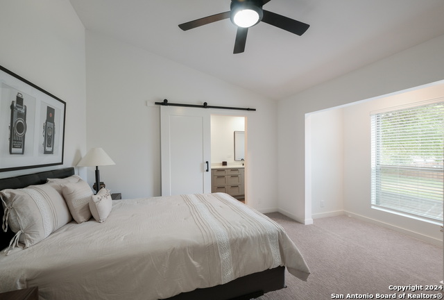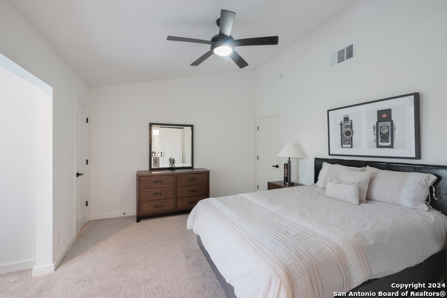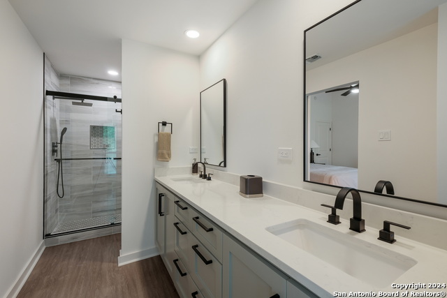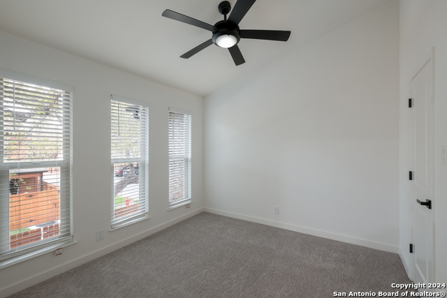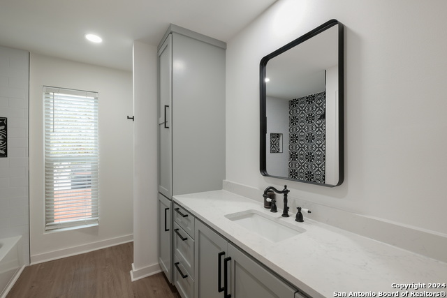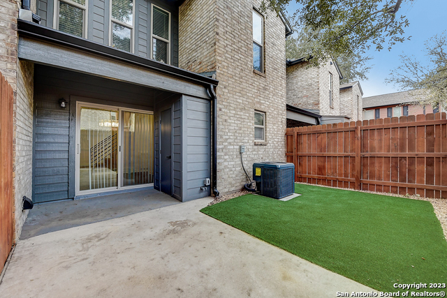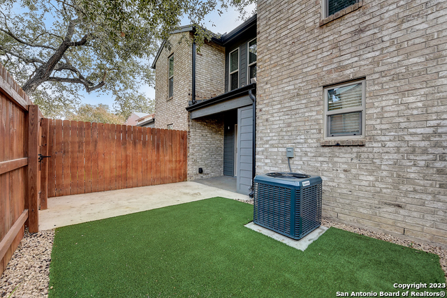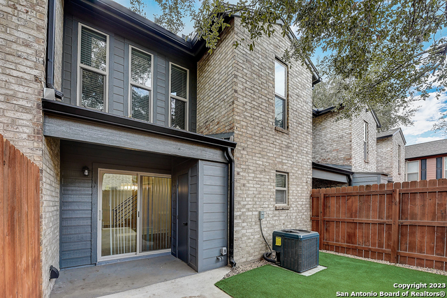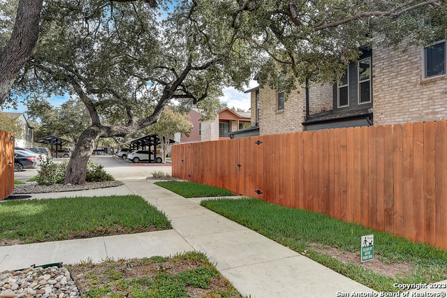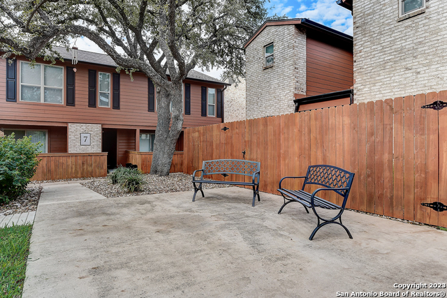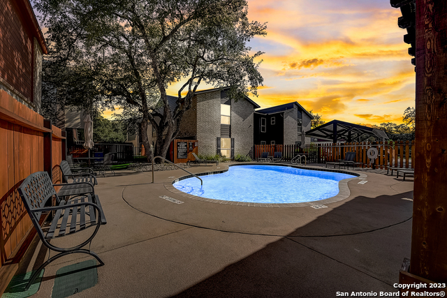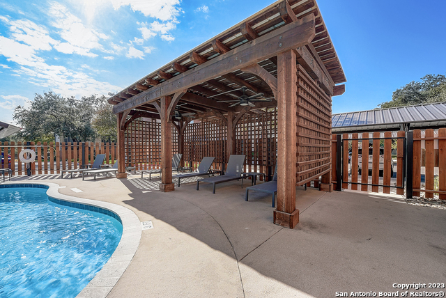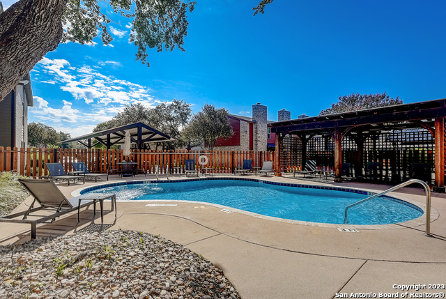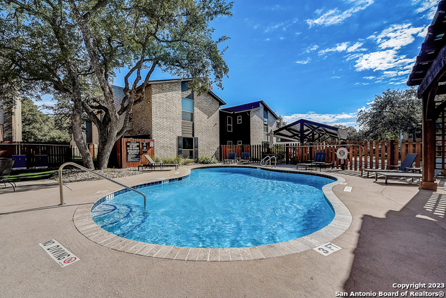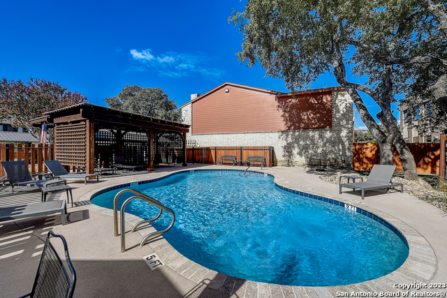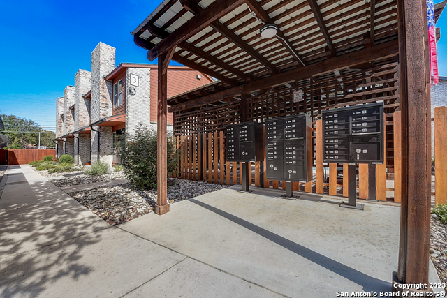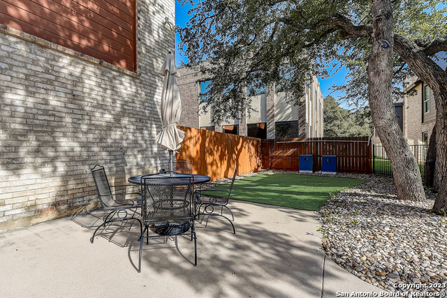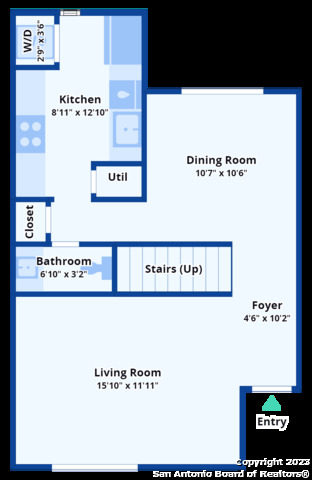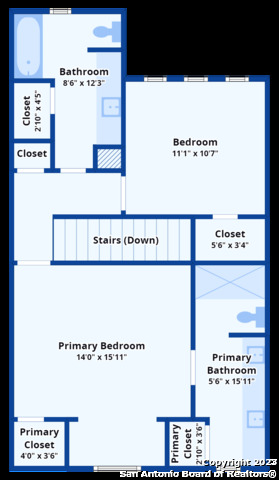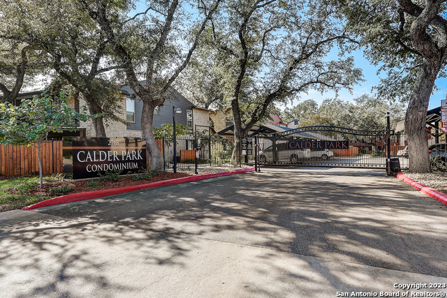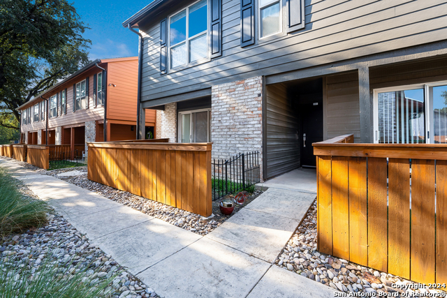2718 Old Field Dr 803, San Antonio, TX 78247
Property Photos
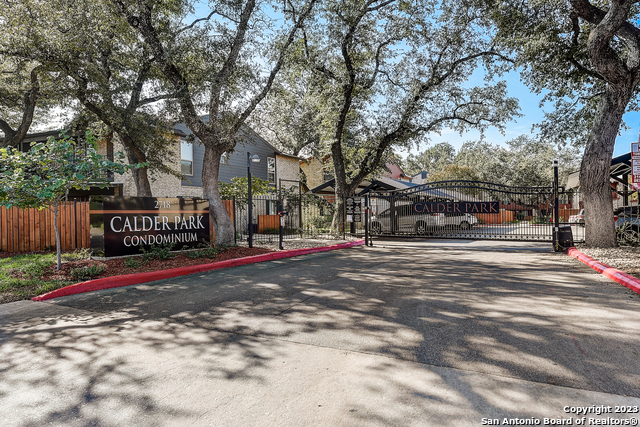
Would you like to sell your home before you purchase this one?
Priced at Only: $262,900
For more Information Call:
Address: 2718 Old Field Dr 803, San Antonio, TX 78247
Property Location and Similar Properties
- MLS#: 1824173 ( Condominium/Townhome )
- Street Address: 2718 Old Field Dr 803
- Viewed: 17
- Price: $262,900
- Price sqft: $208
- Waterfront: No
- Year Built: 1984
- Bldg sqft: 1265
- Bedrooms: 2
- Total Baths: 3
- Full Baths: 2
- 1/2 Baths: 1
- Garage / Parking Spaces: 1
- Days On Market: 44
- Additional Information
- County: BEXAR
- City: San Antonio
- Zipcode: 78247
- Building: Calder Park Condominium
- District: North East I.S.D
- Elementary School: Wetmore
- Middle School: Driscoll
- High School: Macarthur
- Provided by: Levi Rodgers Real Estate Group
- Contact: Levi Rodgers
- (210) 784-6585

- DMCA Notice
-
Description**SELLER OFFERING An INTEREST RATE BUYDOWN WITH PREFERRED LENDER + MORE!** Enjoy modern living in this fully renovated townhouse style condo. Nestled in a non smoking, quiet, gated community, this gem offers the perfect blend of luxury and convenience. Step into a world of impeccable finishes, from quartz counters to stainless steel Whirlpool kitchen appliances. Enjoy your private, fenced yard with low maintenance turf, perfect for relaxation and play. The interior boasts low flow commodes and plumbing fixtures, along with vinyl and carpet flooring for comfort and durability. Exterior features include new vinyl windows, a new roof, and mature trees that complement the xeriscaping. Plus, you can cool off in the community pool during hot Texas summers. With easy access to Wurzbach Parkway, Highway 281, and nearby shopping and dining, this condo is the ideal choice for those seeking the perfect balance of style and location. Additional improvements include new electrical breaker boxes / outlets / switches, new HVAC units, new water heaters, recessed lighting, and all units come with a washer, dryer and kitchen refrigerator. Move in, hang some pictures on the wall and call it home! Ask about how to save with a 2/1 Buy Down by using preferred lender, New American Funding. Same day showings available.
Payment Calculator
- Principal & Interest -
- Property Tax $
- Home Insurance $
- HOA Fees $
- Monthly -
Features
Building and Construction
- Apprx Age: 40
- Builder Name: Falkin
- Construction: Pre-Owned
- Exterior Features: Brick, 4 Sides Masonry
- Floor: Carpeting, Vinyl
- Foundation: Slab
- Kitchen Length: 12
- Other Structures: Pergola
- Roof: Composition
- Source Sqft: Appsl Dist
- Total Number Of Units: 40
School Information
- Elementary School: Wetmore Elementary
- High School: Macarthur
- Middle School: Driscoll
- School District: North East I.S.D
Garage and Parking
- Garage Parking: None/Not Applicable
Eco-Communities
- Energy Efficiency: Programmable Thermostat, Double Pane Windows, Energy Star Appliances, Low E Windows, Ceiling Fans
- Green Features: Drought Tolerant Plants, Low Flow Commode, Low Flow Fixture
Utilities
- Air Conditioning: One Central
- Fireplace: Not Applicable
- Heating Fuel: Electric
- Heating: Central
- Recent Rehab: Yes
- Security: Controlled Access, Closed Circuit TV, Pre-Wired
- Utility Supplier Elec: CPS
- Utility Supplier Gas: n/a
- Utility Supplier Grbge: HOA
- Utility Supplier Sewer: HOA
- Utility Supplier Water: HOA
- Window Coverings: None Remain
Amenities
- Common Area Amenities: Pool, BBQ/Picnic Area, Near Shopping, Mature Trees (ext feat), Secluded
Finance and Tax Information
- Days On Market: 43
- Fee Includes: Insurance Limited, Condo Mgmt, Common Area Liability, Common Maintenance, Trash Removal, Pest Control
- Home Owners Association Fee: 327.7
- Home Owners Association Frequency: Monthly
- Home Owners Association Mandatory: Mandatory
- Home Owners Association Name: CALDER PARK CONDOMINIUMS
- Total Tax: 5952
Rental Information
- Currently Being Leased: No
Other Features
- Condominium Management: On-Site Management, Documents Available, Certificates Available
- Contract: Exclusive Right To Sell
- Instdir: From 281 - East on Thousand Oaks - Right on Jones Maltsberger - Left on Old Field - Community on right
- Interior Features: One Living Area, Eat-In Kitchen, Breakfast Bar, Utility Area Inside, All Bedrooms Upstairs, High Ceilings, Cable TV Available, Laundry in Closet, Laundry Lower Level, Laundry in Kitchen, Walk In Closets, Attic - None
- Legal Desc Lot: 803
- Legal Description: NCB 16209 (CALDER PARK CONDOMINIUMS), UNIT 803 2021- LEGAL U
- Miscellaneous: Pet Restrictions, VA/FHA Approved, Additional Bldr Warranty, Cluster Mail Box, School Bus
- Occupancy: Vacant
- Ph To Show: 210-222-2227
- Possession: Closing/Funding
- Unit Number: 803
- Views: 17
Owner Information
- Owner Lrealreb: Yes
Similar Properties
Nearby Subdivisions

- Kim McCullough, ABR,REALTOR ®
- Premier Realty Group
- Mobile: 210.213.3425
- Mobile: 210.213.3425
- kimmcculloughtx@gmail.com


