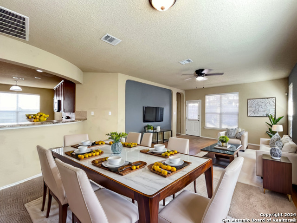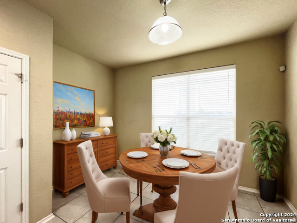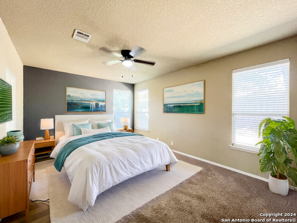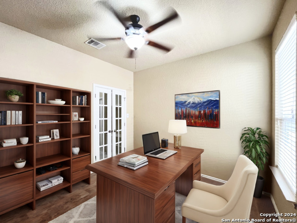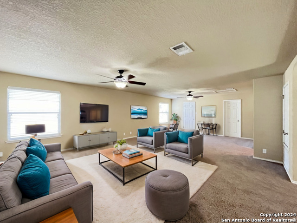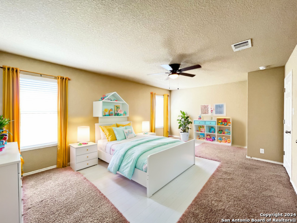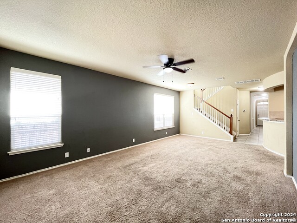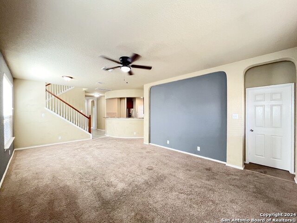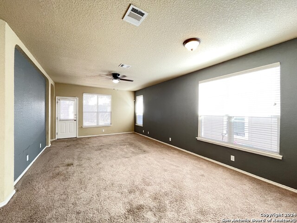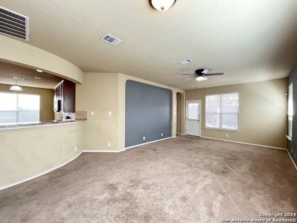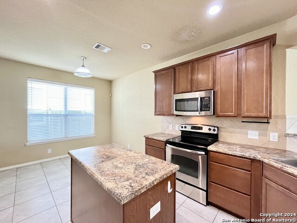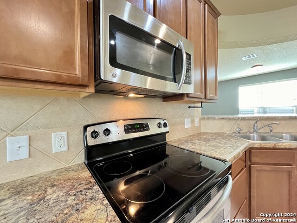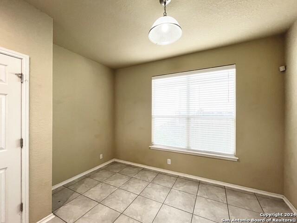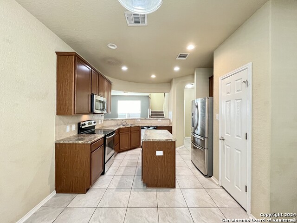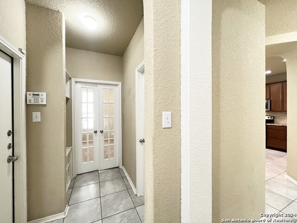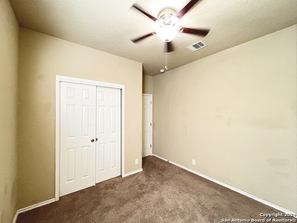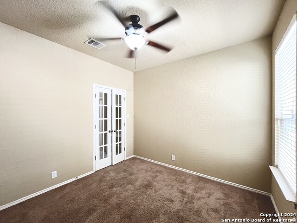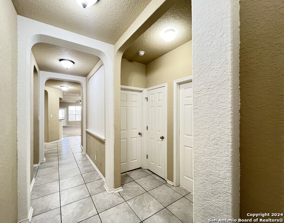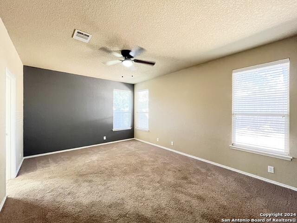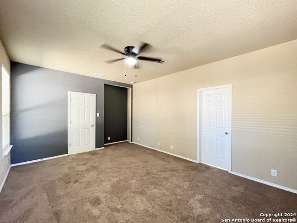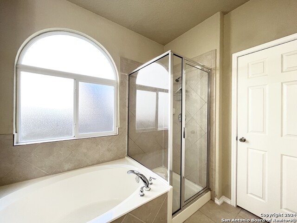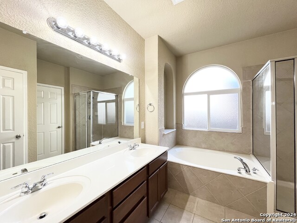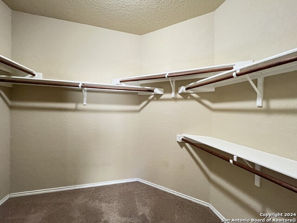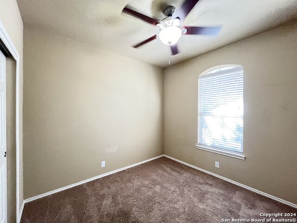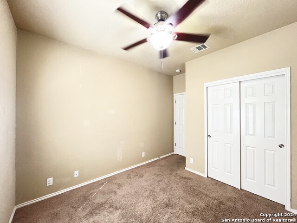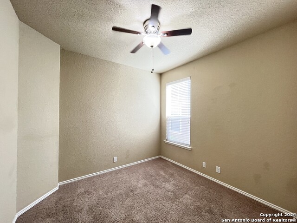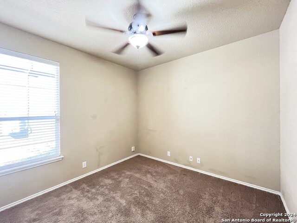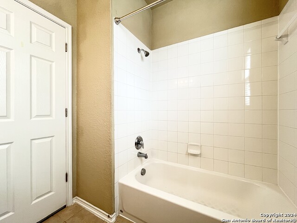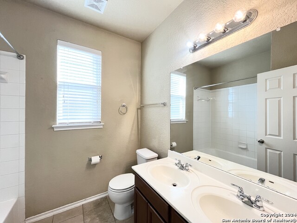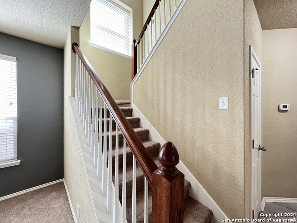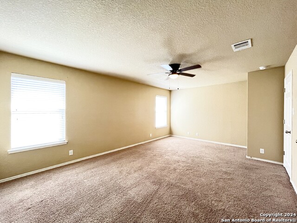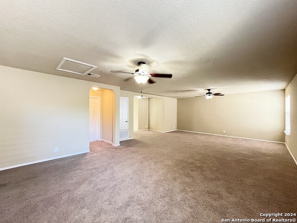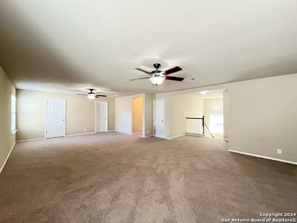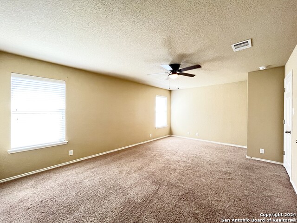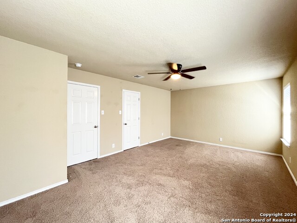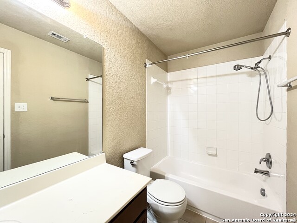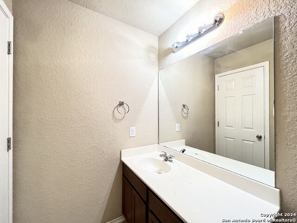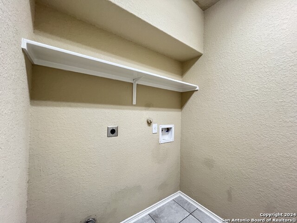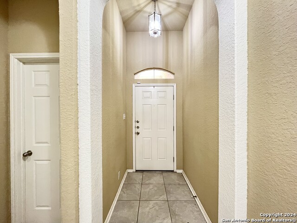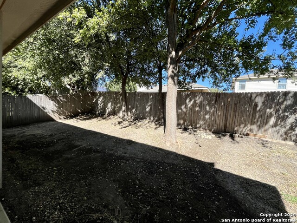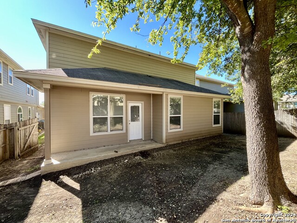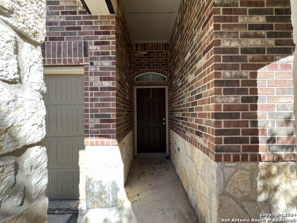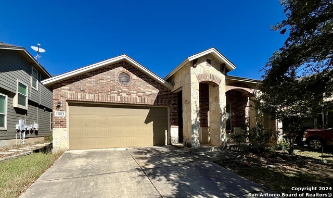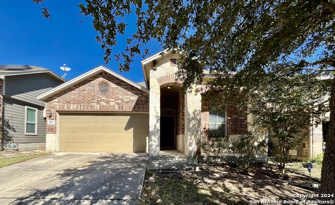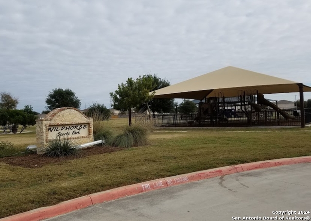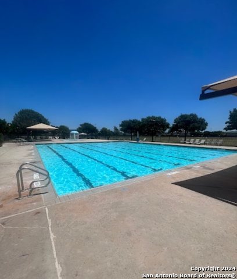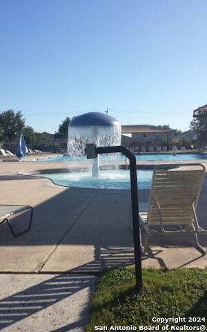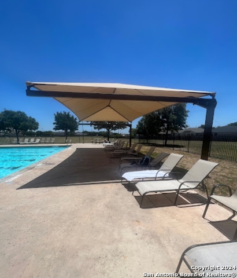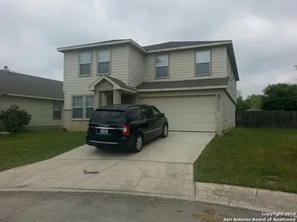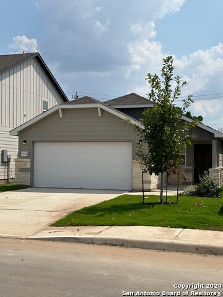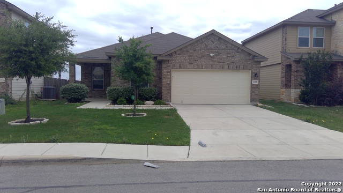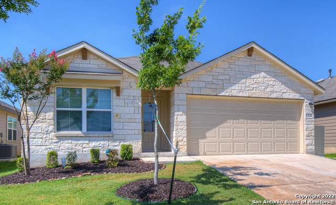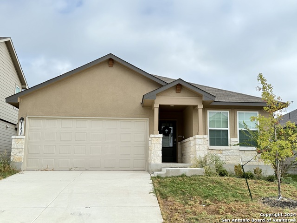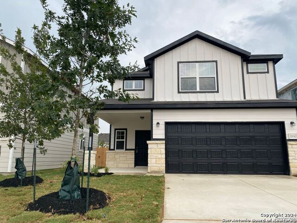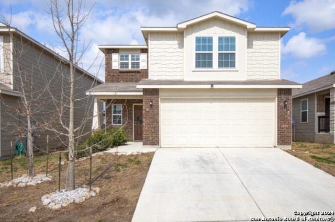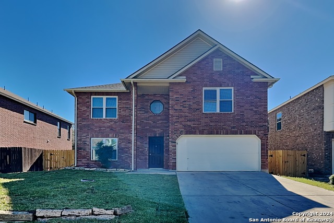10823 Flying Fury Dr, San Antonio, TX 78254
Property Photos
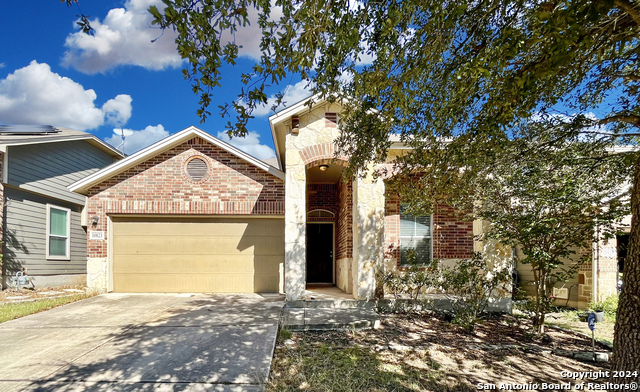
Would you like to sell your home before you purchase this one?
Priced at Only: $2,025
For more Information Call:
Address: 10823 Flying Fury Dr, San Antonio, TX 78254
Property Location and Similar Properties
- MLS#: 1824174 ( Residential Rental )
- Street Address: 10823 Flying Fury Dr
- Viewed: 22
- Price: $2,025
- Price sqft: $1
- Waterfront: No
- Year Built: 2011
- Bldg sqft: 2897
- Bedrooms: 4
- Total Baths: 3
- Full Baths: 3
- Days On Market: 41
- Additional Information
- County: BEXAR
- City: San Antonio
- Zipcode: 78254
- Subdivision: Wildhorse At Tausch Farms
- District: Northside
- Elementary School: Krueger
- Middle School: Jefferson Jr
- High School: Sotomayor
- Provided by: PMI Birdy Properties, CRMC
- Contact: Gregg Birdy
- (210) 963-6900

- DMCA Notice
-
DescriptionThis beautifully maintained 4 bedroom, 3 bathroom, 2 story home offers a blend of comfort, style, and convenience. The property boasts a large living/dining room combo and a beautiful family room, ideal for additional living space. The well appointed kitchen is a highlight, with solid countertops, an island, breakfast bar, pantry, and a suite of appliances including an electric stove with glass cooktop, dishwasher, microwave, and refrigerator. An adjacent eat in kitchen area provides space for casual meals, while a laundry room and built in cabinetry offer added storage and convenience. The spacious primary bedroom is a retreat in itself, featuring a walk in closet and an en suite bathroom with a double vanity, walk in shower, and garden tub. Additional bedrooms are well sized and offer ample closet space. A dedicated study provides the perfect spot for work or quiet relaxation. Key interior features include ceiling fans, blinds, and double pane windows that allow for natural light and energy efficiency. The home is equipped with air conditioning, a programmable thermostat, a security system, ensuring comfort and peace of mind. Outside, enjoy the serene with mature trees and a privacy fence, as well as a covered patio for outdoor dining or lounging. A 2 car garage with an opener offers secure parking and additional storage space. The neighborhood amenities elevate this property even further, with access to a basketball court, jogging trail, kiddie pool, picnic area, playground, a dog park, and a pool. You'll also appreciate the proximity to shopping, dining, and entertainment options. This home is designed for modern living, combining spacious interiors, thoughtful features, and a vibrant community atmosphere. Additional Features: Gas heat and water heater, Ice maker connection, Water softener, Carbon monoxide detector, Smoke alarms, High speed internet, Cable/satellite ready. Make this inviting home yours and experience comfort and convenience at its finest. "RESIDENT BENEFIT PACKAGE" ($50/Month)*Renters Insurance Recommended*PET APPS $25 per profile.
Payment Calculator
- Principal & Interest -
- Property Tax $
- Home Insurance $
- HOA Fees $
- Monthly -
Features
Building and Construction
- Apprx Age: 13
- Builder Name: DR Horton
- Exterior Features: Brick, Stone/Rock, Siding
- Flooring: Carpeting, Ceramic Tile
- Foundation: Slab
- Kitchen Length: 13
- Other Structures: None
- Roof: Composition
- Source Sqft: Appsl Dist
Land Information
- Lot Description: Mature Trees (ext feat), Level
- Lot Dimensions: 46x111
School Information
- Elementary School: Krueger
- High School: Sotomayor High School
- Middle School: Jefferson Jr High
- School District: Northside
Garage and Parking
- Garage Parking: Two Car Garage
Eco-Communities
- Energy Efficiency: Programmable Thermostat, Double Pane Windows, Ceiling Fans
- Water/Sewer: Water System, Sewer System
Utilities
- Air Conditioning: One Central
- Fireplace: Not Applicable
- Heating Fuel: Natural Gas
- Heating: Central
- Recent Rehab: No
- Security: Pre-Wired, Security System
- Utility Supplier Elec: CPS
- Utility Supplier Gas: CPS
- Utility Supplier Grbge: TIGER
- Utility Supplier Other: ATT/SPECTRUM
- Utility Supplier Sewer: SAWS
- Utility Supplier Water: SAWS
- Window Coverings: All Remain
Amenities
- Common Area Amenities: Pool, Jogging Trail, Playground, BBQ/Picnic, Near Shopping, Basketball Court
Finance and Tax Information
- Application Fee: 75
- Cleaning Deposit: 400
- Days On Market: 152
- Max Num Of Months: 24
- Security Deposit: 2638
Rental Information
- Rent Includes: No Inclusions
- Tenant Pays: Gas/Electric, Water/Sewer, Yard Maintenance, Garbage Pickup
Other Features
- Accessibility: Level Lot, First Floor Bath, First Floor Bedroom, Stall Shower
- Application Form: ONLINE APP
- Apply At: WWW.APPLYBIRDY.COM
- Instdir: 1604 to Shaenfield Road, Right on Wildhorse Parkway, Right on Arabain Gate, Right on Caspian Forest, continue to Pony Mesa, Right on Palomino Path, Right on Flying Fury
- Interior Features: Two Living Area, Eat-In Kitchen, Two Eating Areas, Island Kitchen, Breakfast Bar, Study/Library, Utility Room Inside, Secondary Bedroom Down, 1st Floor Lvl/No Steps, Cable TV Available, High Speed Internet, Laundry Main Level, Laundry Room, Walk in Closets, Attic - Access only
- Legal Description: CB 4471B (TAUSCH FARMS UT-6A), BLOCK 80 LOT 43 2012 NEW ACCT
- Min Num Of Months: 12
- Miscellaneous: Broker-Manager, Cluster Mail Box
- Occupancy: Vacant
- Personal Checks Accepted: No
- Ph To Show: 210-222-2227
- Restrictions: Other
- Salerent: For Rent
- Section 8 Qualified: No
- Style: Two Story
- Views: 22
Owner Information
- Owner Lrealreb: No
Similar Properties
Nearby Subdivisions
Braun Landings
Braun Station
Braun Station West
Braun Willow
Brauns Farm
Bricewood
Bridgewood
Bridgewood Ranch
Cranberry Hill
Cross Creek
Davis Ranch
Enclave Of Silver Oaks
Green Briar
Guilbeau Park
Hills Of Shaenfield
Kallison Ranch
Kallison Ranch Ii - Bexar Coun
Laura Heights
Meadows At Bridgewood
N/a
Not In Defined Subdivision
Oak Grove
Oasis
Prescott Oaks
Remuda Ranch
Remuda Ranch North Subd
Riverstone
Saddlebrook
San Antonio Acres
Shaenfield Place
Silver Canyon
Silver Oaks
Silverbrook
Silvercanyon
Stillwater Ranch
Stonefield
Talise De Culebra
Tausch Farms
Timbers At Chase Oaks
Tribute Ranch
Valley Ranch
Valley Ranch - Bexar County
Waterwheel
Waterwheel Unit 1 Phase 1
Waterwheel Unit 1 Phase 2
Wild Horse Overlook
Wildhorse
Wildhorse At Tausch Farms
Wildhorse Vista
Woods End

- Kim McCullough, ABR,REALTOR ®
- Premier Realty Group
- Mobile: 210.213.3425
- Mobile: 210.213.3425
- kimmcculloughtx@gmail.com


