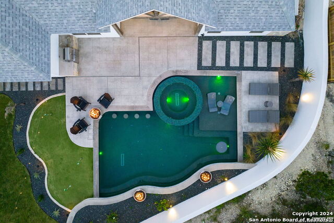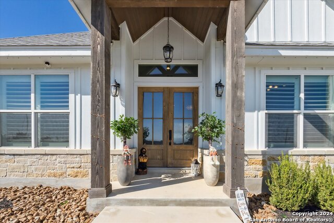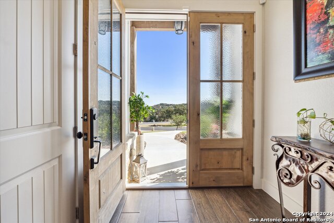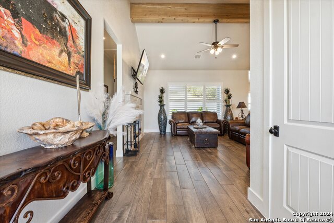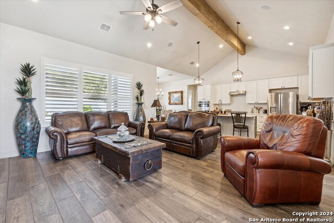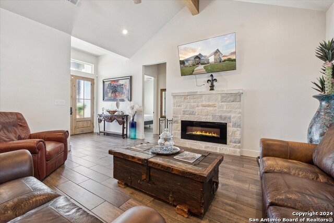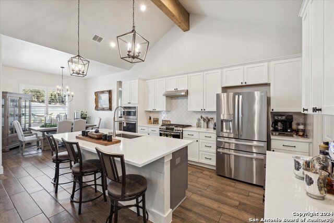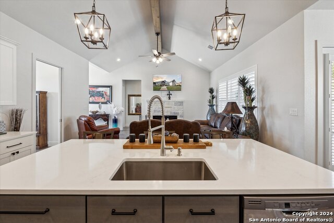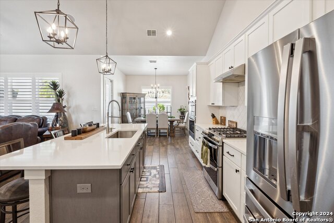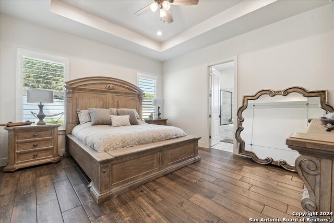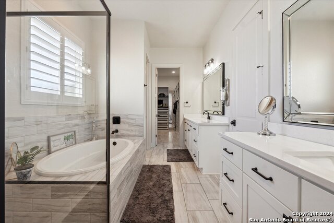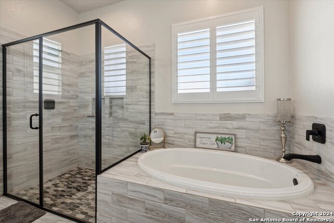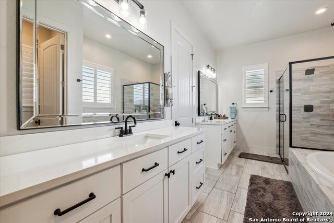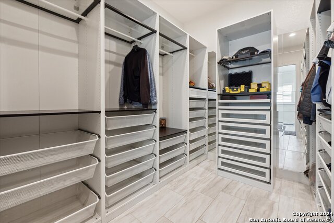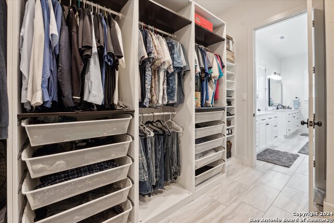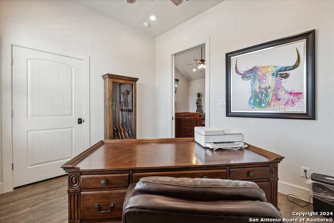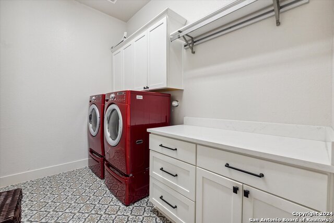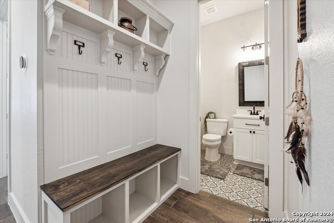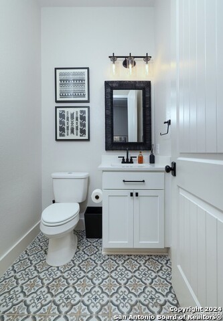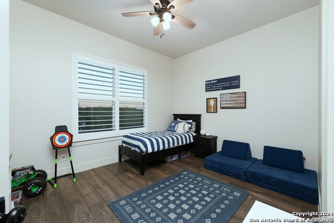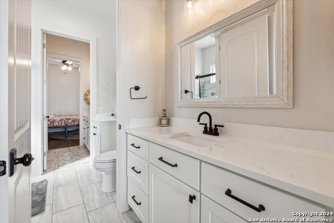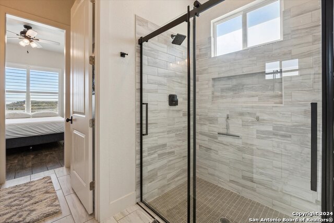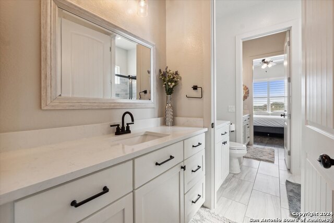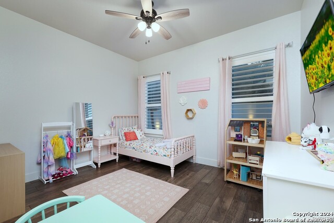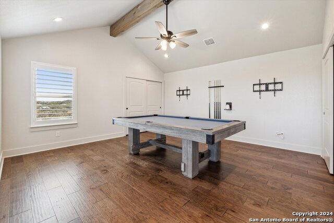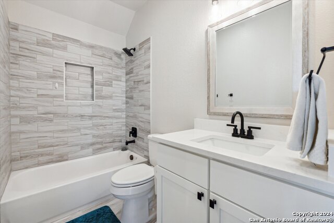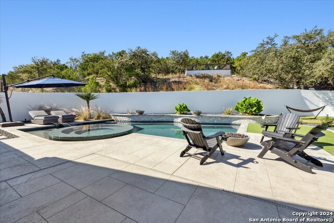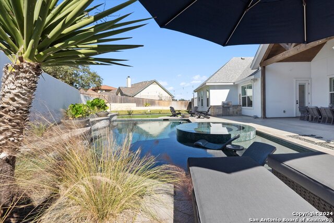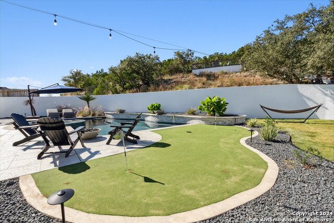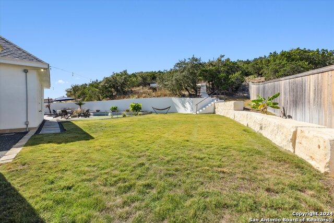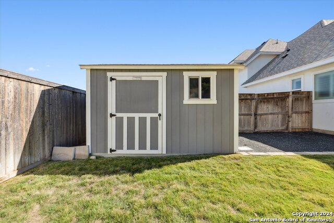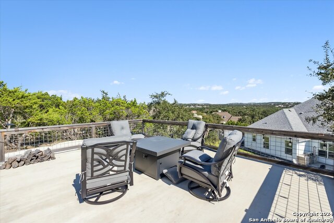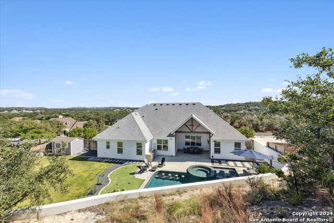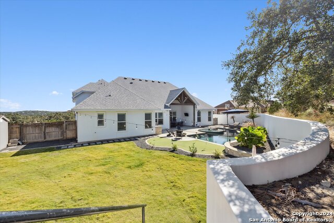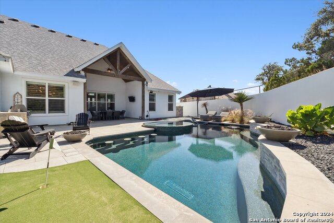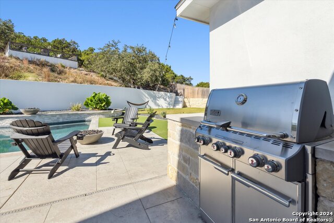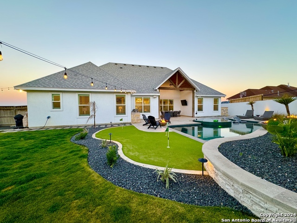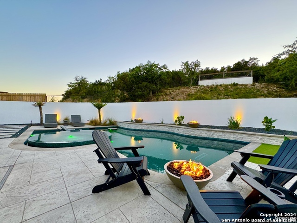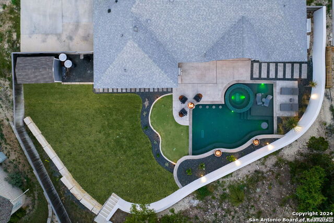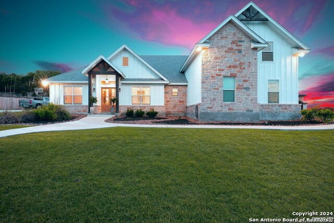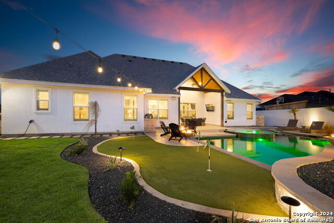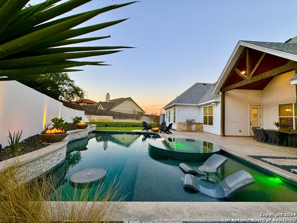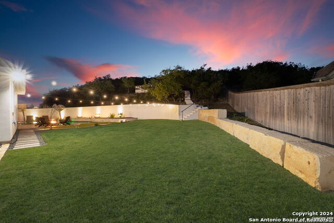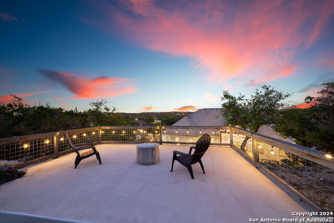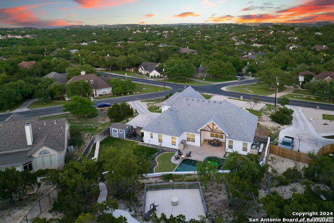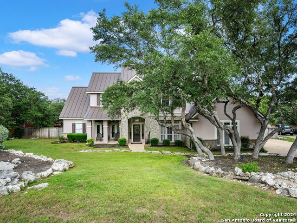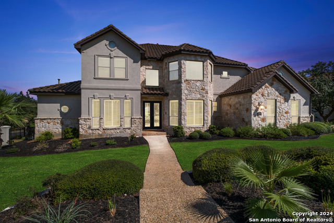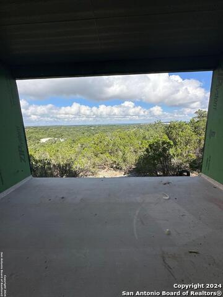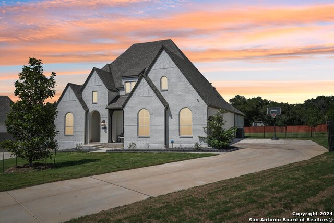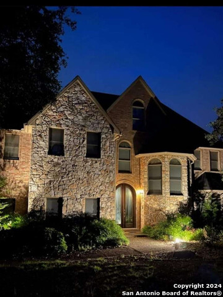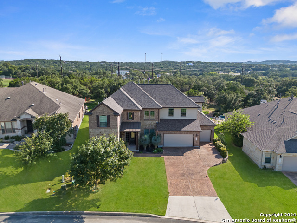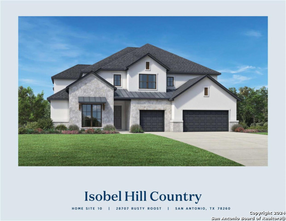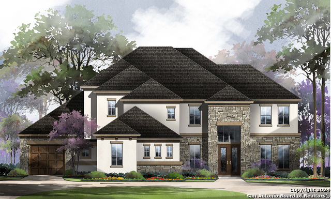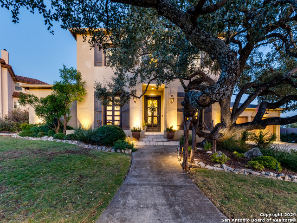1503 Slumber Pass, San Antonio, TX 78260
Property Photos
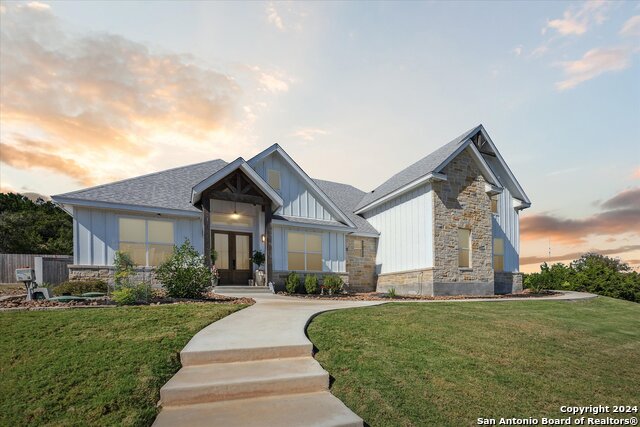
Would you like to sell your home before you purchase this one?
Priced at Only: $990,000
For more Information Call:
Address: 1503 Slumber Pass, San Antonio, TX 78260
Property Location and Similar Properties
- MLS#: 1824230 ( Single Residential )
- Street Address: 1503 Slumber Pass
- Viewed: 34
- Price: $990,000
- Price sqft: $347
- Waterfront: No
- Year Built: 2020
- Bldg sqft: 2852
- Bedrooms: 4
- Total Baths: 4
- Full Baths: 3
- 1/2 Baths: 1
- Garage / Parking Spaces: 2
- Days On Market: 38
- Additional Information
- County: BEXAR
- City: San Antonio
- Zipcode: 78260
- Subdivision: Timberwood Park
- District: Comal
- Elementary School: Timberwood Park
- Middle School: Pieper Ranch
- High School: Pieper
- Provided by: Keller Williams Legacy
- Contact: McKenzie Peek
- (512) 787-0407

- DMCA Notice
-
DescriptionWelcome to the pinnacle of refined luxury in the coveted Timberwood Park community. This exquisite home was designed by Rockpointe Custom Homes, offering the perfect blend of contemporary elegance, comfort, and modern conveniences with unparalleled craftsmanship. Step inside to see this home's sophisticated interior that is highlighted with large windows, beautiful flooring throughout, and soaring ceilings that are adorned with custom wood beams creating a dramatic yet inviting atmosphere. The chef inspired kitchen is equipped with high end stainless steel appliances, custom cabinetry, a large island, and a walk in pantry, perfect for both everyday meals and entertaining. The primary suite is your own personal retreat, with a spa inspired en suite bath, featuring a deep soaking tub, walk in shower, dual vanities and an expansive walk in closet. Step outside to the beautifully landscaped grounds, which is highlighted by the jaw dropping pool and spa, designed with built in seating and custom lighting. The pool is surrounded by built in gas fire pits, built in grill, large covered patio, and putting green where you can relax in privacy or entertain guests while enjoying the view from the charming observatory deck from above. This rare gem presents an unparalleled opportunity to own a luxurious home in one of San Antonio's most vibrant communities. With breathtaking views, unparalleled amenities, and a home that combines sophisticated design with modern comfort, this property is truly a must see.
Payment Calculator
- Principal & Interest -
- Property Tax $
- Home Insurance $
- HOA Fees $
- Monthly -
Features
Building and Construction
- Builder Name: ROCKPOINTE
- Construction: Pre-Owned
- Exterior Features: Stone/Rock, Siding, Cement Fiber
- Floor: Carpeting, Ceramic Tile
- Foundation: Slab
- Kitchen Length: 18
- Other Structures: Shed(s)
- Roof: Composition
- Source Sqft: Appraiser
Land Information
- Lot Description: Corner, On Greenbelt, 1/2-1 Acre, Mature Trees (ext feat)
School Information
- Elementary School: Timberwood Park
- High School: Pieper
- Middle School: Pieper Ranch
- School District: Comal
Garage and Parking
- Garage Parking: Two Car Garage
Eco-Communities
- Water/Sewer: Septic, City
Utilities
- Air Conditioning: One Central
- Fireplace: Not Applicable
- Heating Fuel: Electric
- Heating: Central
- Utility Supplier Elec: CPS
- Utility Supplier Grbge: TIGER
- Utility Supplier Water: SAWS
- Window Coverings: Some Remain
Amenities
- Neighborhood Amenities: Pool, Tennis, Clubhouse, Park/Playground, Jogging Trails, Sports Court, Bike Trails, Basketball Court, Volleyball Court, Lake/River Park, Fishing Pier
Finance and Tax Information
- Days On Market: 21
- Home Owners Association Fee: 119.39
- Home Owners Association Frequency: Semi-Annually
- Home Owners Association Mandatory: Mandatory
- Home Owners Association Name: LIFETIME HOA
- Total Tax: 13432.55
Rental Information
- Currently Being Leased: No
Other Features
- Block: 99
- Contract: Exclusive Right To Sell
- Instdir: FROM NORTH 281, EXIT BORGFELD DR, TURN LEFT ONTO E BORGFELD, TURN LEFT ONTO TIMBERWOOD DR, TURN RIGHT ON SLUMBER PASS, THE HOME IS 2.1 MILES ON THE RIGHT.
- Interior Features: One Living Area, Separate Dining Room, Eat-In Kitchen, Island Kitchen, Walk-In Pantry, Study/Library, Game Room, Media Room, Utility Room Inside, High Ceilings, Open Floor Plan, High Speed Internet, Laundry Main Level, Walk in Closets
- Legal Desc Lot: 13
- Legal Description: CB 4844A BLK 99 LOT 13 (TIMBERWOOD PARK UT-23)
- Occupancy: Owner
- Ph To Show: 210-222-2227
- Possession: Closing/Funding
- Style: Two Story
- Views: 34
Owner Information
- Owner Lrealreb: No
Similar Properties
Nearby Subdivisions
Bavarian Hills
Bluffs Of Lookout Canyon
Boulders At Canyon Springs
Canyon Springs
Canyon Springs Trails Ne
Clementson Ranch
Deer Creek
Enclave At Canyon Springs
Estancia
Estancia Ranch
Estancia Ranch - 45
Estancia Ranch - 50
Estates At Stonegate
Hastings Ridge At Kinder Ranch
Heights At Stone Oak
Highland Estates
Kinder Ranch
Lakeside At Canyon Springs
Links At Canyon Springs
Lookout Canyon
Lookout Canyon Creek
Mesa Del Norte
Oliver Ranch
Oliver Ranch Sub
Panther Creek At Stone O
Panther Creek Ne
Promontory Heights
Promontory Reserve
Prospect Creek At Kinder Ranch
Ridge At Canyon Springs
Ridge Of Silverado Hills
San Miguel At Canyon Springs
Sherwood Forest
Silver Hills
Silverado Hills
Sterling Ridge
Stone Oak Villas
Stonecrest At Lookout Ca
Summerglen
Sunday Creek At Kinder Ranch
Terra Bella
The Dominion
The Estates At Kinder Ranch
The Estates At Stonegate
The Forest At Stone Oak
The Heights
The Preserve Of Sterling Ridge
The Ridge
The Ridge At Lookout Canyon
The Summit At Canyon Springs
The Summit At Sterling Ridge
Timberwood Park
Timberwood Park 1
Tivoli
Toll Brothers At Kinder Ranch
Valencia
Valencia Terrace
Villas Of Silverado Hills
Waterford Heights
Waters At Canyon Springs
Wilderness Pointe
Willis Ranch
Woodland Hills
Woodland Hills North

- Kim McCullough, ABR,REALTOR ®
- Premier Realty Group
- Mobile: 210.213.3425
- Mobile: 210.213.3425
- kimmcculloughtx@gmail.com


