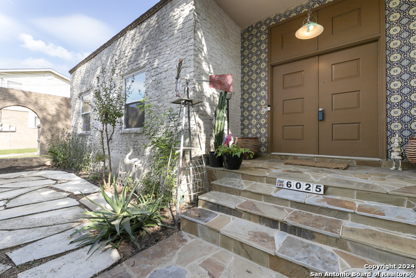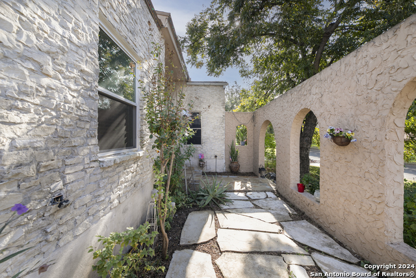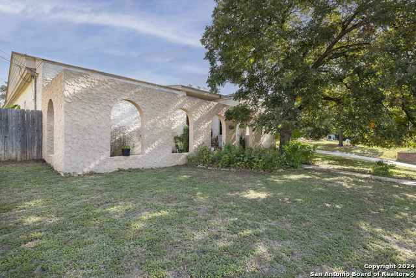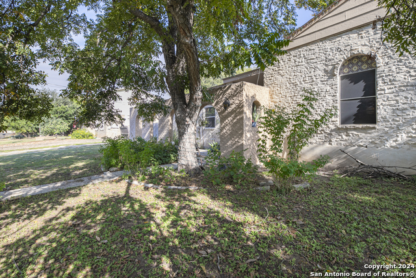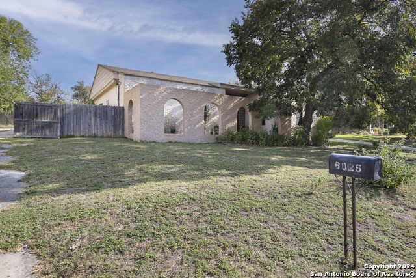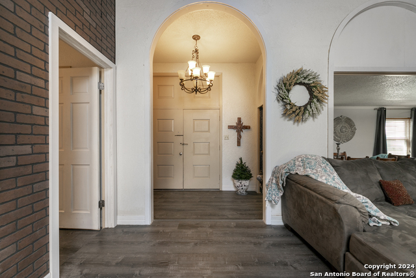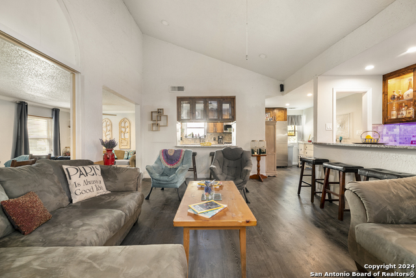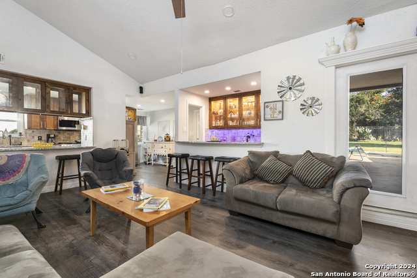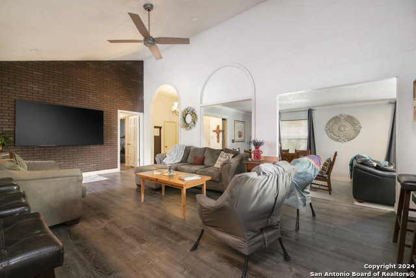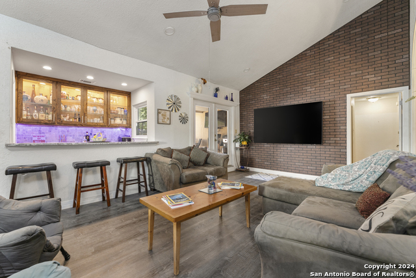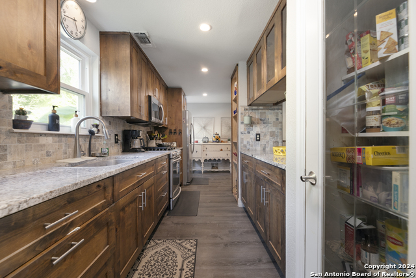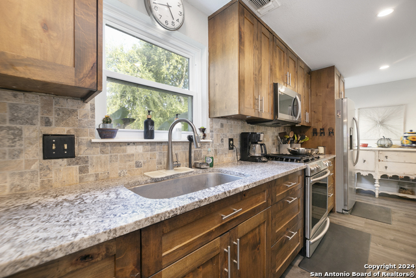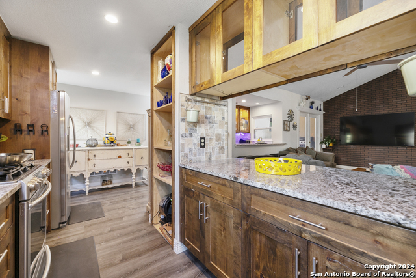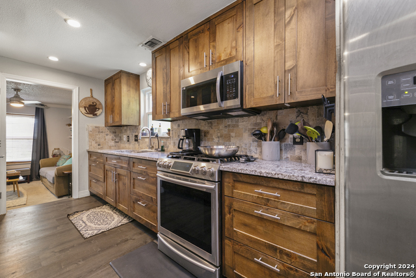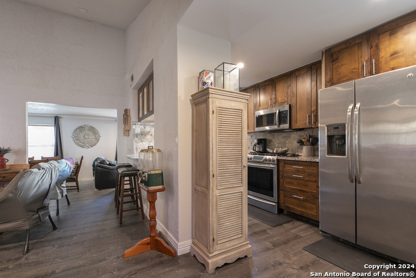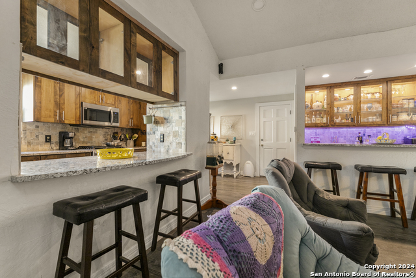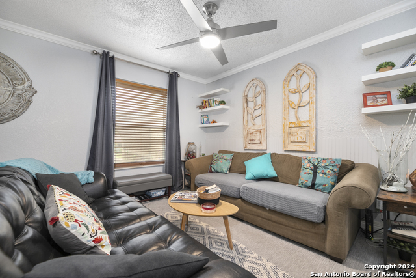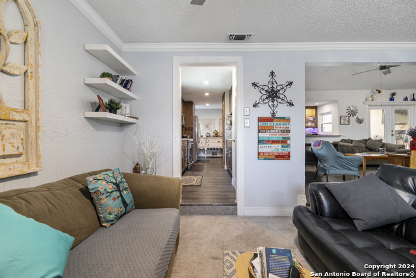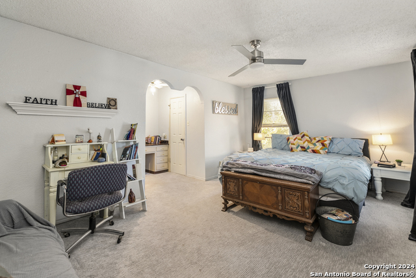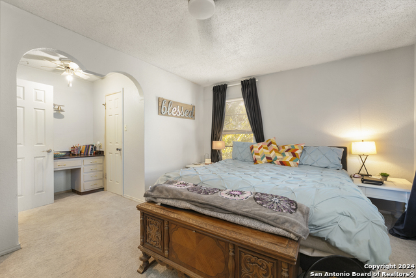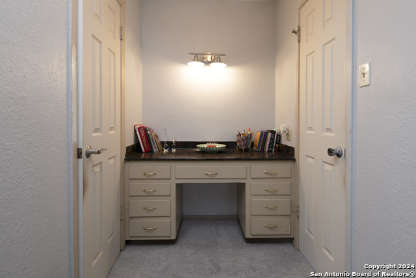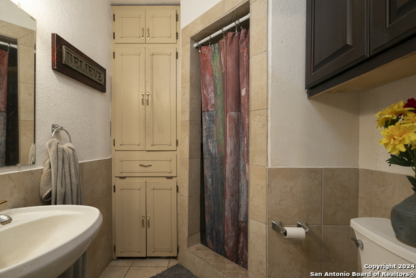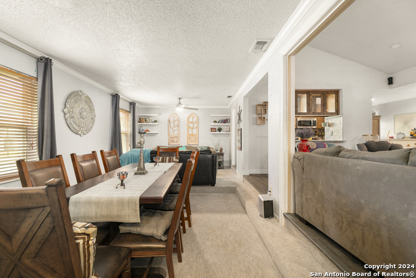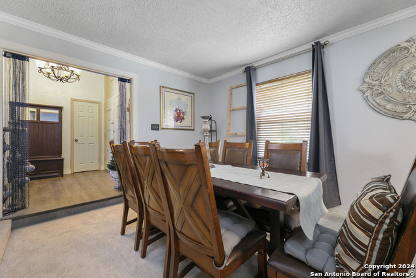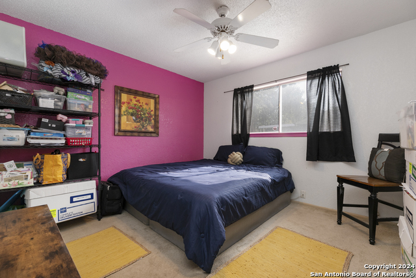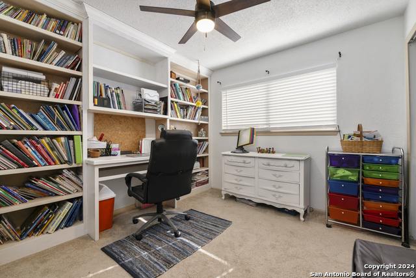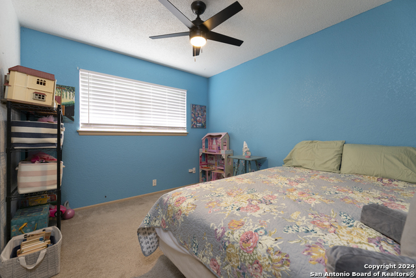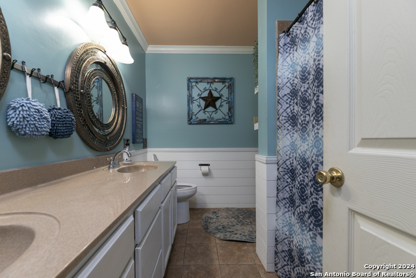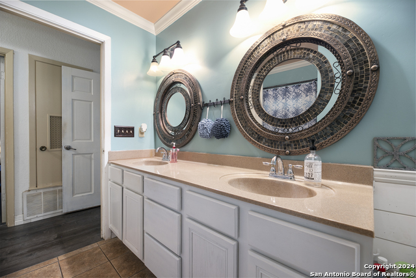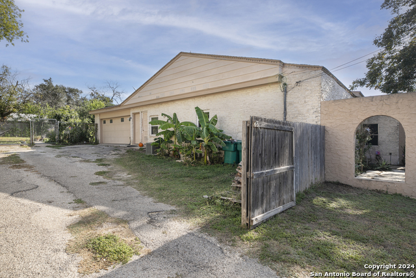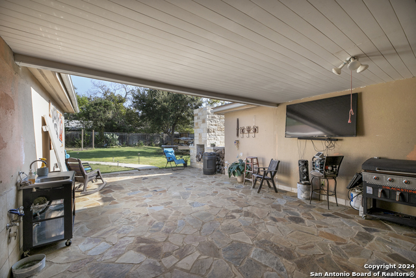6025 Trone Trl, Leon Valley, TX 78238
Property Photos
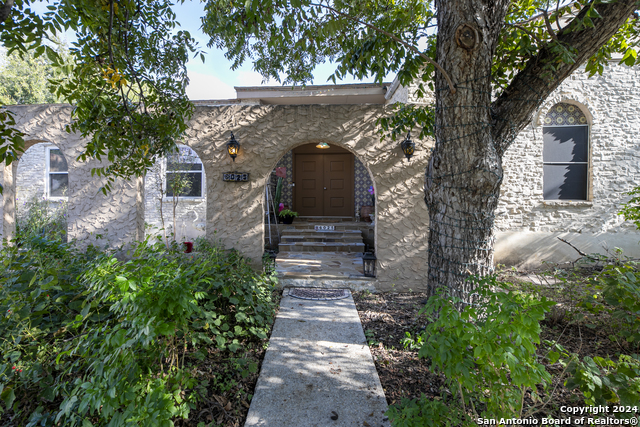
Would you like to sell your home before you purchase this one?
Priced at Only: $349,000
For more Information Call:
Address: 6025 Trone Trl, Leon Valley, TX 78238
Property Location and Similar Properties
- MLS#: 1824312 ( Single Residential )
- Street Address: 6025 Trone Trl
- Viewed: 48
- Price: $349,000
- Price sqft: $156
- Waterfront: No
- Year Built: 1972
- Bldg sqft: 2238
- Bedrooms: 4
- Total Baths: 2
- Full Baths: 2
- Garage / Parking Spaces: 2
- Days On Market: 38
- Additional Information
- County: BEXAR
- City: Leon Valley
- Zipcode: 78238
- Subdivision: Seneca Estates
- District: Northside
- Elementary School: Oak Hills Terrace
- Middle School: Neff Pat
- High School: Marshall
- Provided by: Option One Real Estate
- Contact: Leeann Jones
- (830) 443-2977

- DMCA Notice
-
DescriptionWelcome to your new 4/2, one story, stunning home in the sought after Seneca Estates! This home has been very well kept and loved and has so much to offer you. Garage has a side entry. The living room is quite spacious and you will enjoy the built in bar. There is wonderful natural light here. You will love the architectural archways. The flooring is upgraded vinyl and beautiful. This open floor plan opens to the kitchen which features stainless steel appliances, gas cooking, granite counter tops, travertine stone back splash, and absolutely gorgeous custom hickory cabinets. The master bedroom is large with classic architecture archway and lots of natural light and is waiting to be your own private retreat. The master bath has shower only. Secondary bedrooms have plenty of space for everyone. The back yard features a covered patio, that is perfect for those family and friends BBQ's! The yard has mature trees, and you will love having Peach and Lemon trees at your finger tips! The yard also features a dog run that is ready to go. There is lots of room to play. You don't want to miss out on this Gem of a Home!
Payment Calculator
- Principal & Interest -
- Property Tax $
- Home Insurance $
- HOA Fees $
- Monthly -
Features
Building and Construction
- Apprx Age: 52
- Builder Name: Unknown
- Construction: Pre-Owned
- Exterior Features: Stucco, Siding
- Floor: Carpeting, Vinyl
- Foundation: Slab
- Kitchen Length: 12
- Roof: Composition
- Source Sqft: Appsl Dist
Land Information
- Lot Description: 1/4 - 1/2 Acre, Mature Trees (ext feat), Level
- Lot Improvements: Street Paved
School Information
- Elementary School: Oak Hills Terrace
- High School: Marshall
- Middle School: Neff Pat
- School District: Northside
Garage and Parking
- Garage Parking: Two Car Garage, Attached, Side Entry, Oversized
Eco-Communities
- Water/Sewer: Water System, Sewer System
Utilities
- Air Conditioning: Two Central
- Fireplace: Not Applicable
- Heating Fuel: Natural Gas
- Heating: Central
- Recent Rehab: No
- Utility Supplier Elec: CPS
- Utility Supplier Gas: CPS
- Utility Supplier Sewer: SAWS
- Utility Supplier Water: SAWS
- Window Coverings: Some Remain
Amenities
- Neighborhood Amenities: None
Finance and Tax Information
- Days On Market: 20
- Home Owners Association Mandatory: None
- Total Tax: 7153.77
Rental Information
- Currently Being Leased: No
Other Features
- Accessibility: Ext Door Opening 36"+, Level Lot, First Floor Bath, Full Bath/Bed on 1st Flr, First Floor Bedroom
- Contract: Exclusive Right To Sell
- Instdir: From 410 W turn Right onto Evers, turn onto Locker and go down to Trone Trl
- Interior Features: Two Living Area, Liv/Din Combo, Eat-In Kitchen, Two Eating Areas, Breakfast Bar, Utility Room Inside, 1st Floor Lvl/No Steps, High Ceilings, Open Floor Plan, High Speed Internet, All Bedrooms Downstairs
- Legal Desc Lot: 26
- Legal Description: NCB 4432B BLK 4 LOT 26
- Occupancy: Owner
- Ph To Show: 210-222-2227
- Possession: Closing/Funding
- Style: One Story, Traditional
- Views: 48
Owner Information
- Owner Lrealreb: No

- Kim McCullough, ABR,REALTOR ®
- Premier Realty Group
- Mobile: 210.213.3425
- Mobile: 210.213.3425
- kimmcculloughtx@gmail.com


