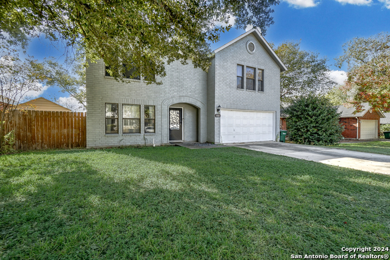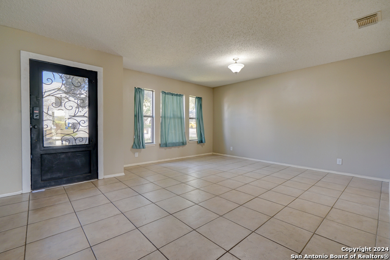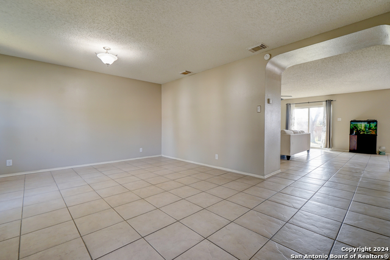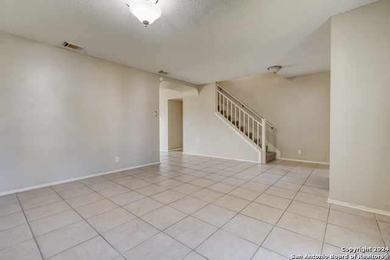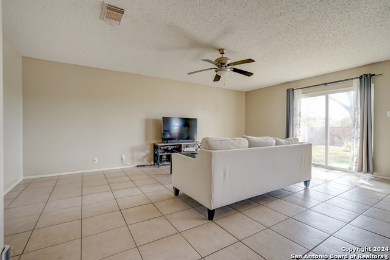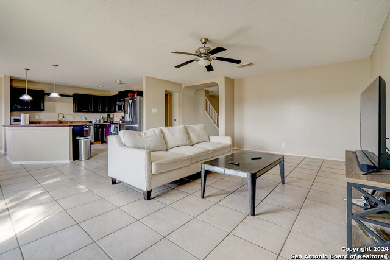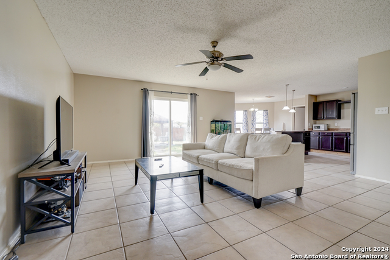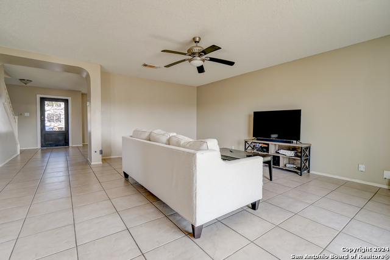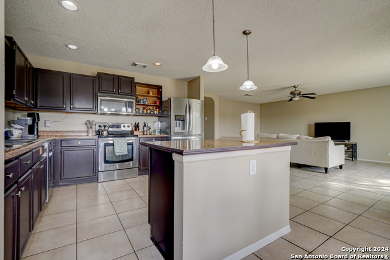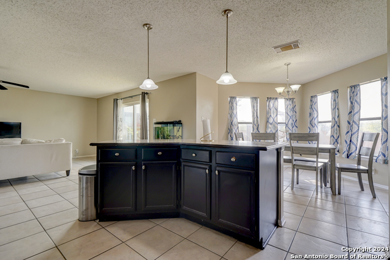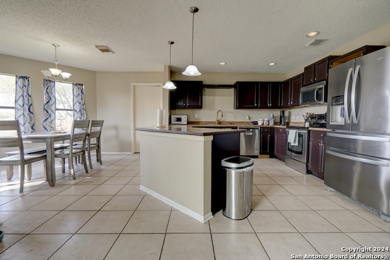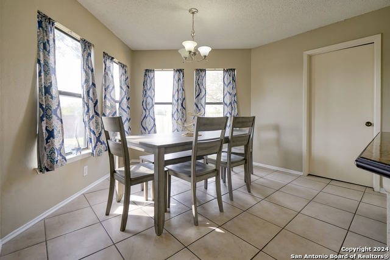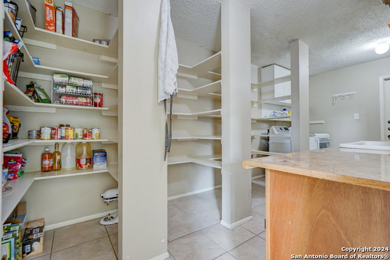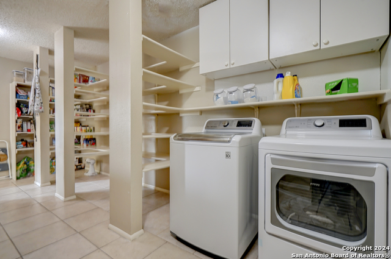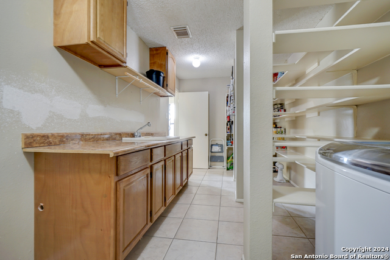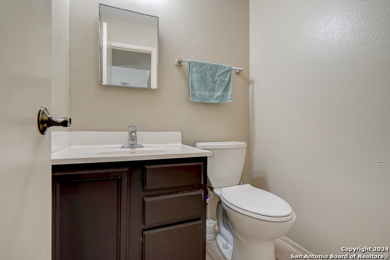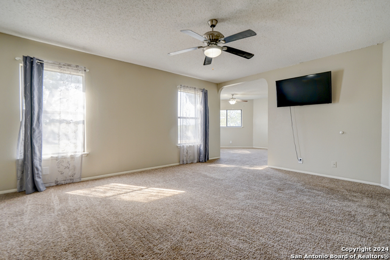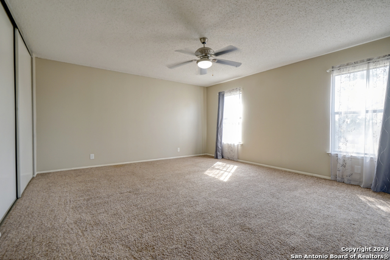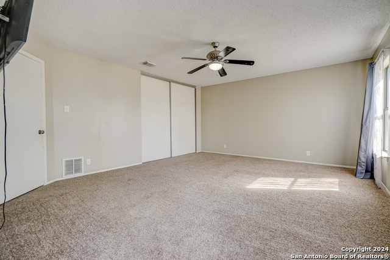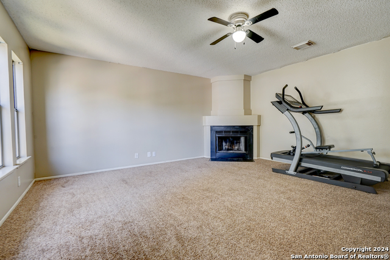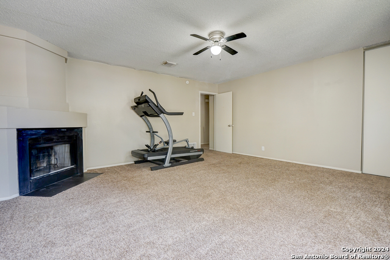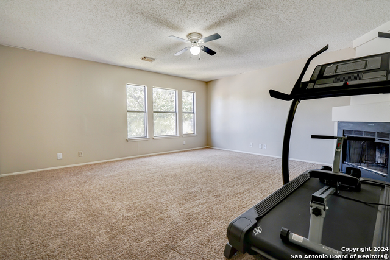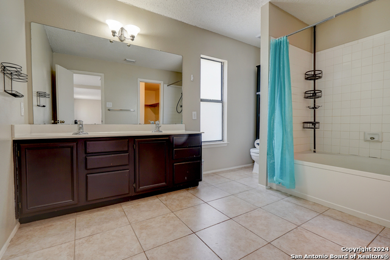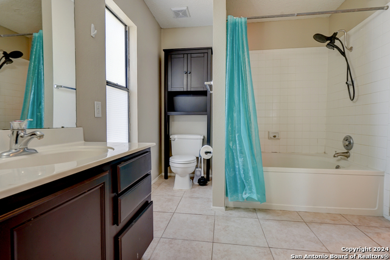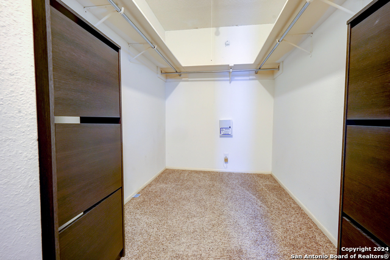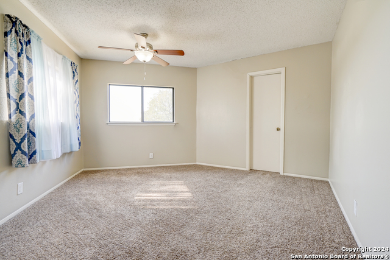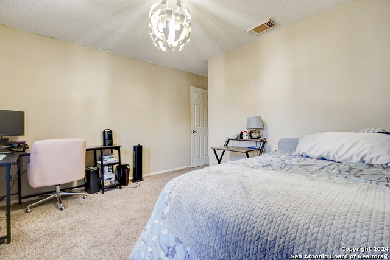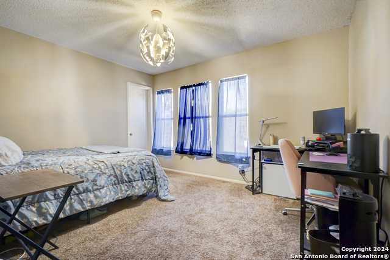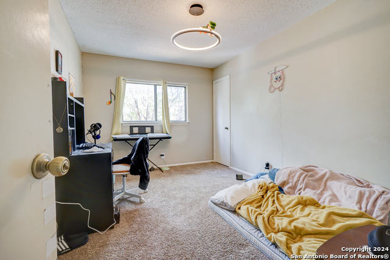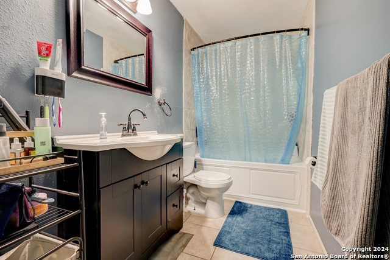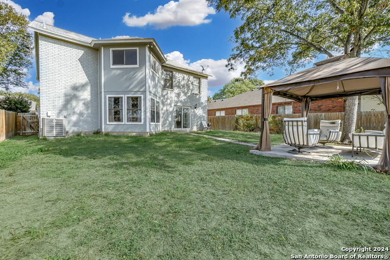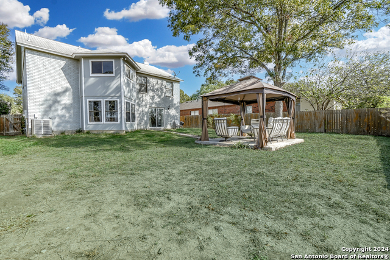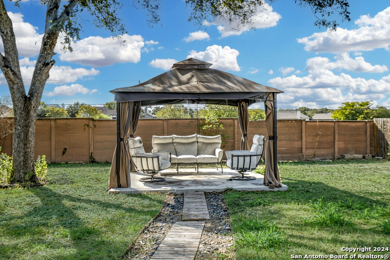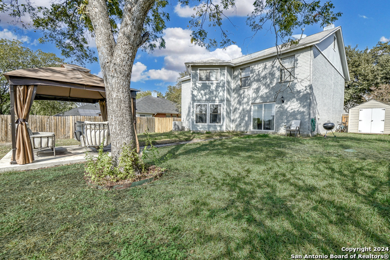3526 Mistic Grv, San Antonio, TX 78247
Property Photos
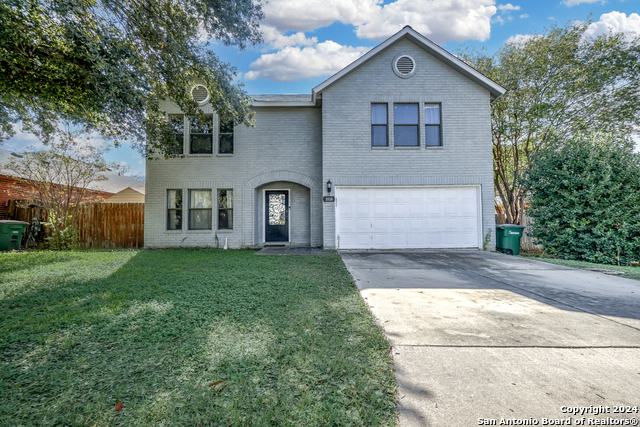
Would you like to sell your home before you purchase this one?
Priced at Only: $329,900
For more Information Call:
Address: 3526 Mistic Grv, San Antonio, TX 78247
Property Location and Similar Properties
- MLS#: 1824489 ( Single Residential )
- Street Address: 3526 Mistic Grv
- Viewed: 254
- Price: $329,900
- Price sqft: $116
- Waterfront: No
- Year Built: 1990
- Bldg sqft: 2856
- Bedrooms: 4
- Total Baths: 3
- Full Baths: 2
- 1/2 Baths: 1
- Garage / Parking Spaces: 2
- Days On Market: 386
- Additional Information
- County: BEXAR
- City: San Antonio
- Zipcode: 78247
- Subdivision: Eden
- District: CALL DISTRICT
- Elementary School: Call District
- Middle School: Call District
- High School: Call District
- Provided by: Adapt Realty Group
- Contact: Esthela Rosales
- (210) 315-4906

- DMCA Notice
-
DescriptionBeautiful home in Seven Oaks, Large open floor plan. Wait until you see the enormous pantry/ Laundry room. Plenty of room for entertaining inside and out, two living spaces and a large kitchen with island, and dinning area, don't forget about the Gazebo in large backyard. Master bedroom features an extra large area for in home office, or more. OPEN HOUSE SAT. Sept 20. 11AM 3PM
Payment Calculator
- Principal & Interest -
- Property Tax $
- Home Insurance $
- HOA Fees $
- Monthly -
Features
Building and Construction
- Apprx Age: 35
- Builder Name: UNKNOWN
- Construction: Pre-Owned
- Exterior Features: Brick, Siding
- Floor: Carpeting, Ceramic Tile
- Foundation: Slab
- Kitchen Length: 12
- Roof: Composition
- Source Sqft: Appsl Dist
School Information
- Elementary School: Call District
- High School: Call District
- Middle School: Call District
- School District: CALL DISTRICT
Garage and Parking
- Garage Parking: Two Car Garage
Eco-Communities
- Water/Sewer: City
Utilities
- Air Conditioning: One Central
- Fireplace: Not Applicable
- Heating Fuel: Electric
- Heating: Central
- Window Coverings: Some Remain
Amenities
- Neighborhood Amenities: Park/Playground
Finance and Tax Information
- Days On Market: 365
- Home Owners Association Mandatory: None
- Total Tax: 8177.9
Other Features
- Block: 12
- Contract: Exclusive Right To Sell
- Instdir: IH 35N to Thousand Oaks to, then Boulder Oaks, turn to Mistic Grove.
- Interior Features: Two Living Area, Liv/Din Combo, Eat-In Kitchen, Island Kitchen, Walk-In Pantry, All Bedrooms Upstairs, Open Floor Plan, Laundry Main Level, Laundry in Kitchen
- Legal Desc Lot: 16
- Legal Description: NCB: 17830 BLK: 12 LOT: 16 (SEVEN OAKS SUBD UT-9)
- Ph To Show: 2102222227
- Possession: Closing/Funding
- Style: Two Story
- Views: 254
Owner Information
- Owner Lrealreb: No
Nearby Subdivisions
Autry Pond
Avenue Homes
Blossom Park
Briarwick
Briarwick Un 4 Ncb 17365
Brookstone
Burning Tree
Burning Wood
Camden Place
Cedar Grove
Classen Ridge
Comanche Ridge
Eden
Eden Roc
Eden/seven Oaks
Emerald Pointe
Fall Creek
Fox Run
Green Spring Valley
Heritage Hill
Hidden Oaks
Hidden Oaks North
High Country
High Country Estates
High Country Ranch
Hunters Mill
Judson Crossing
Knoll Creek
Knollcreek
Legacy Oaks
Longs Creek
Meadowwood
Morning Glen
Mustang Oaks
Oak Ridge Village
Oakview Heights
Park Hill Commons
Park Place
Parkside
Pheasant Ridge
Preston Hollow
Ranchland Hills
Redland Oaks
Redland Ranch
Redland Ranch Elm Cr
Redland Springs
Seven Oaks
Spring Creek
Spring Creek Forest
St. James Place
Stahl Rd/pheasant Ridge
Steubing Ranch
Steubing Ranch Sub
Stone Ridge
Stoneridge
Thousand Oaks Forest
Villas At Spring Cre
Vista
Woodcreek

- Kim McCullough, ABR,REALTOR ®
- Premier Realty Group
- Mobile: 210.213.3425
- Mobile: 210.213.3425
- kimmcculloughtx@gmail.com



