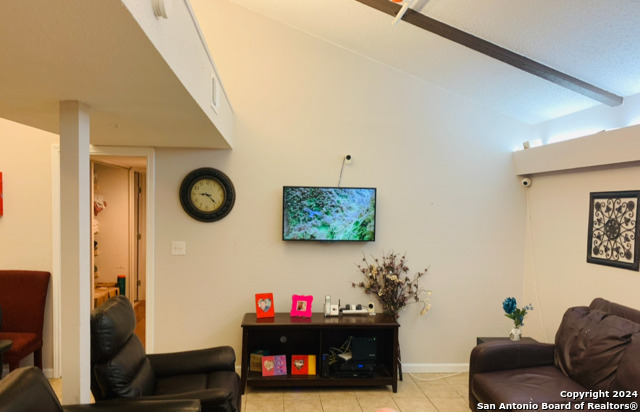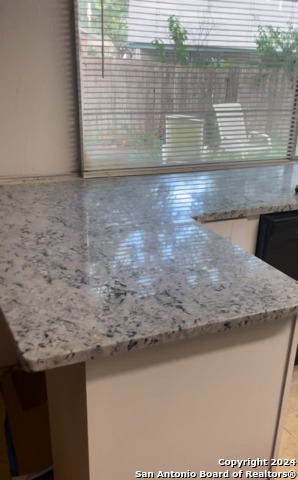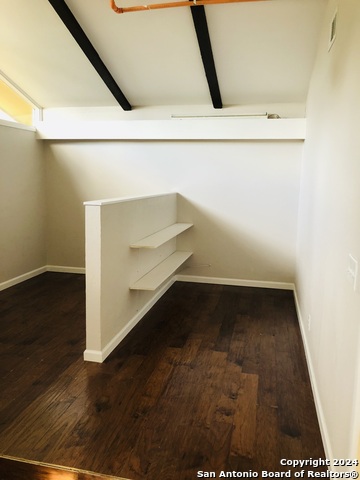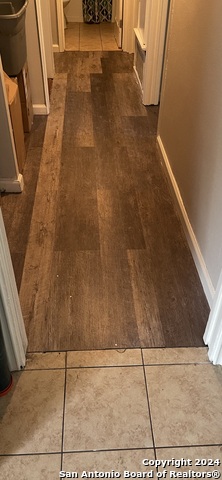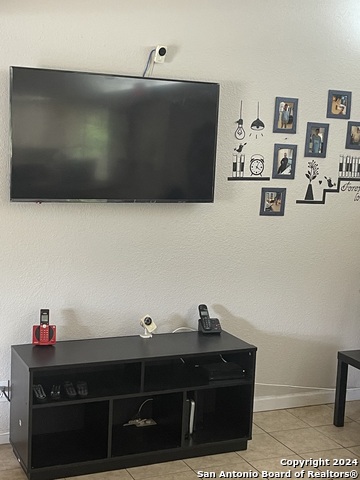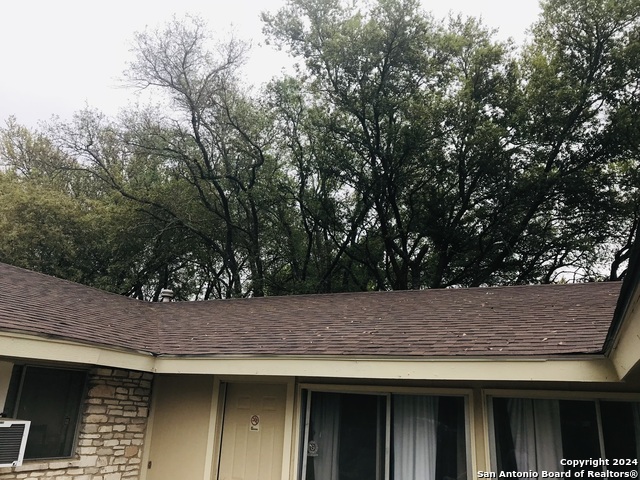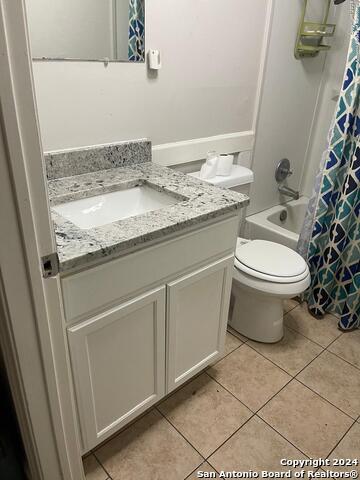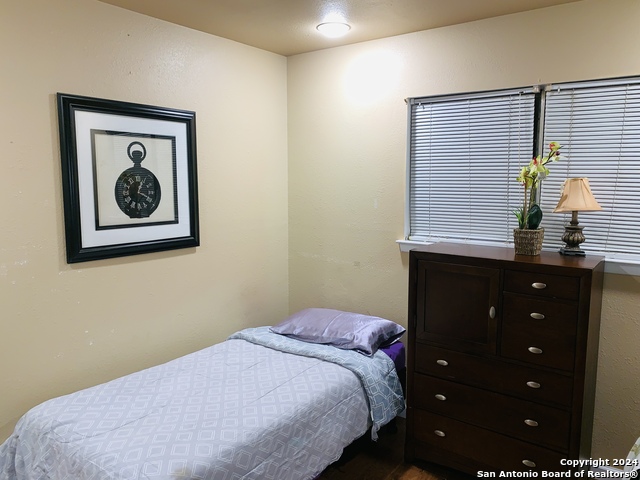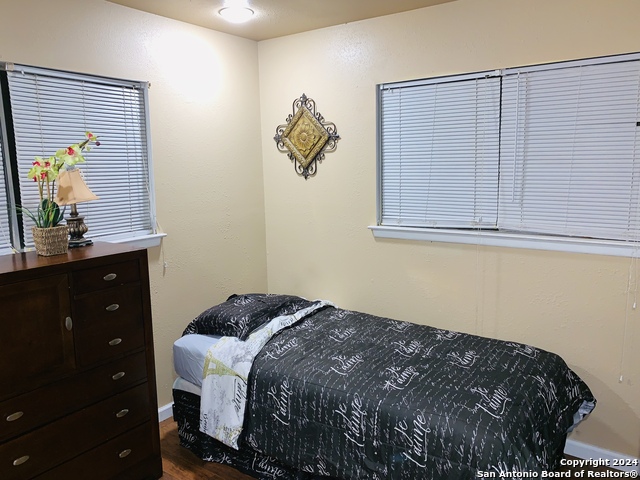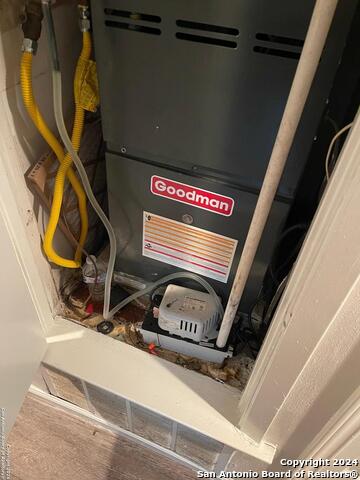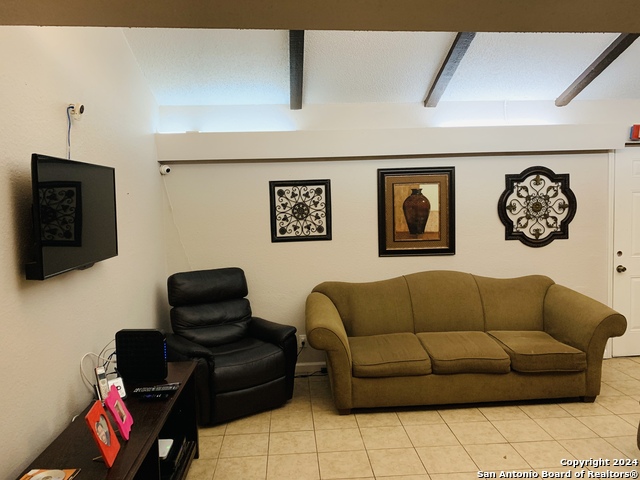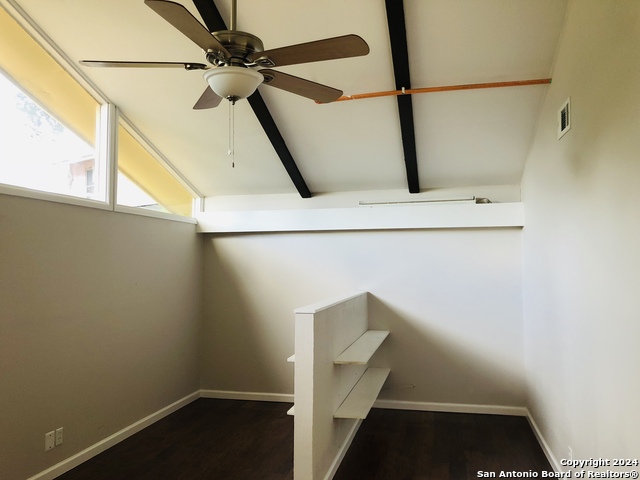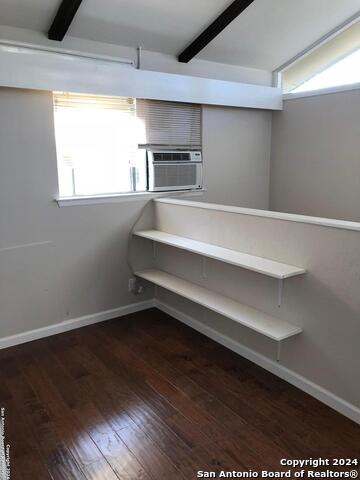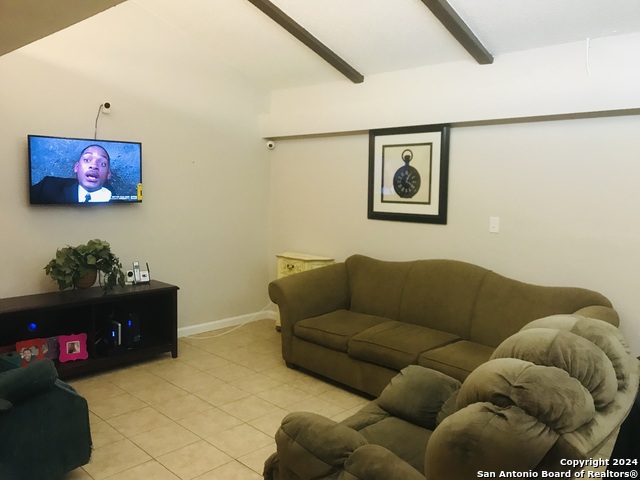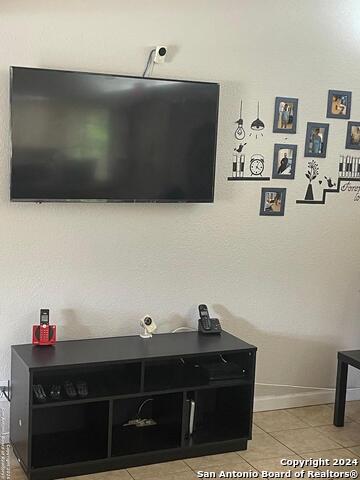6118 Windy Frst, San Antonio, TX 78239
Property Photos
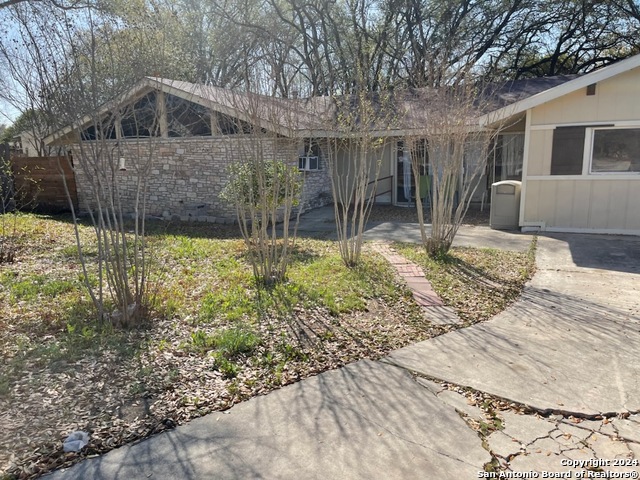
Would you like to sell your home before you purchase this one?
Priced at Only: $289,990
For more Information Call:
Address: 6118 Windy Frst, San Antonio, TX 78239
Property Location and Similar Properties
- MLS#: 1824490 ( Single Residential )
- Street Address: 6118 Windy Frst
- Viewed: 35
- Price: $289,990
- Price sqft: $131
- Waterfront: No
- Year Built: 1971
- Bldg sqft: 2208
- Bedrooms: 4
- Total Baths: 3
- Full Baths: 3
- Garage / Parking Spaces: 1
- Days On Market: 38
- Additional Information
- County: BEXAR
- City: San Antonio
- Zipcode: 78239
- Subdivision: Camelot Ii
- District: North East I.S.D
- Elementary School: Harmony
- Middle School: Ed White
- High School: Roosevelt
- Provided by: Gabriel Felder Homes
- Contact: Gabriel Felder
- (210) 325-8374

- DMCA Notice
-
DescriptionWelcome to 6118 Windy Forest, This 4BR / 3 Full Bath jewell is a beautifully maintained home in the desirable Northeast San Antonio area. Perfectly situated near major highways, shopping centers, and excellent schools, this property offers a blend of comfort, convenience, flexibility and charm. A spacious open concept floor plan designed for easy living and entertaining. A well appointed kitchen featuring mention any upgrades such as granite countertops and new modern cabinetry. The garage has been converted to a Generously sized bedroom with removable Partitions. Can be used for Boarding Home, multi family space, AIRBNB, Assisted Living, or a traditional Master Ensuite. The Converted garage features a full bathroom with stand up shower and Laundry Access. All Rooms wired for Television and a full Sprinkler System. Homes sits on almost .3 Acres The home features A cozy living area with, vaulted ceilings, & large windows. Updated features including New Countertops, New Roof, New HVAC , Tile & wood flooring.
Payment Calculator
- Principal & Interest -
- Property Tax $
- Home Insurance $
- HOA Fees $
- Monthly -
Features
Building and Construction
- Apprx Age: 53
- Builder Name: Unknown
- Construction: Pre-Owned
- Exterior Features: Cement Fiber
- Floor: Ceramic Tile, Vinyl
- Foundation: Slab
- Kitchen Length: 10
- Roof: Composition
- Source Sqft: Appsl Dist
School Information
- Elementary School: Harmony School of Innovation
- High School: Roosevelt
- Middle School: Ed White
- School District: North East I.S.D
Garage and Parking
- Garage Parking: Converted Garage
Eco-Communities
- Water/Sewer: City
Utilities
- Air Conditioning: One Central, Two Window/Wall
- Fireplace: Not Applicable
- Heating Fuel: Natural Gas
- Heating: Central
- Window Coverings: All Remain
Amenities
- Neighborhood Amenities: None
Finance and Tax Information
- Days On Market: 20
- Home Owners Association Mandatory: None
- Total Tax: 3965
Rental Information
- Currently Being Leased: Yes
Other Features
- Accessibility: No Carpet, No Stairs, First Floor Bath, First Floor Bedroom, Wheelchair Accessible, Wheelchair Modifications, Wheelchair Ramp(s)
- Contract: Exclusive Right To Sell
- Instdir: Walzem Road to Montgomery . Turn on Melbury Forest, then Left on Windy Forest
- Interior Features: One Living Area, Converted Garage, High Ceilings, Open Floor Plan, Laundry Room
- Legal Description: CB 5051E BLK 4 LOT 8
- Occupancy: Tenant
- Ph To Show: 2103258374
- Possession: Closing/Funding
- Style: One Story
- Views: 35
Owner Information
- Owner Lrealreb: Yes

- Kim McCullough, ABR,REALTOR ®
- Premier Realty Group
- Mobile: 210.213.3425
- Mobile: 210.213.3425
- kimmcculloughtx@gmail.com


