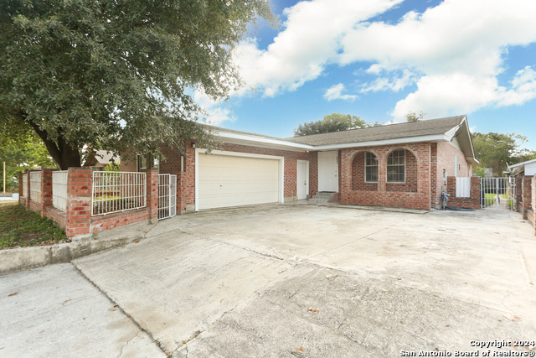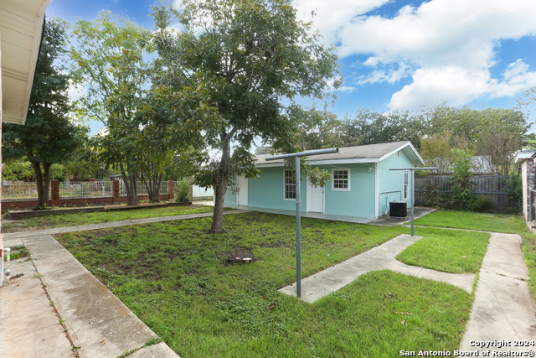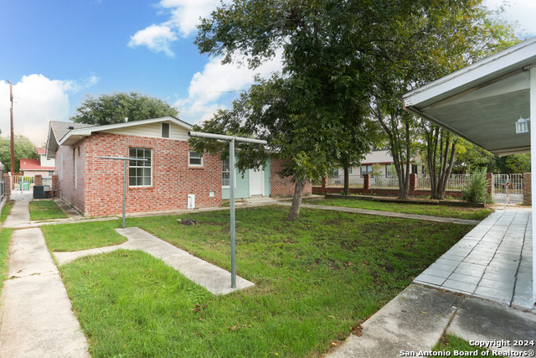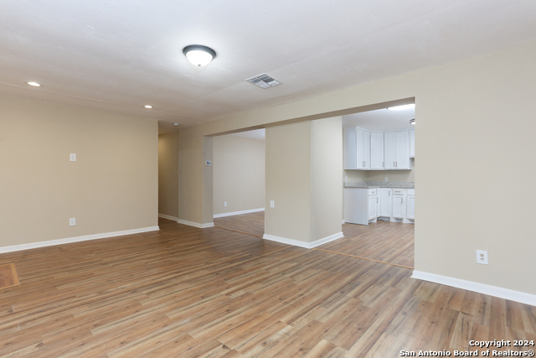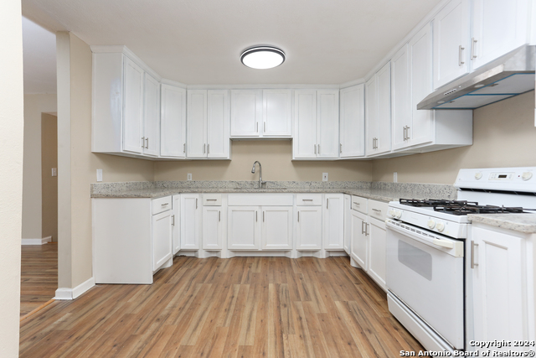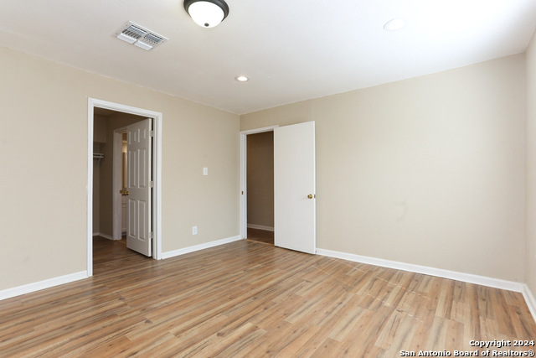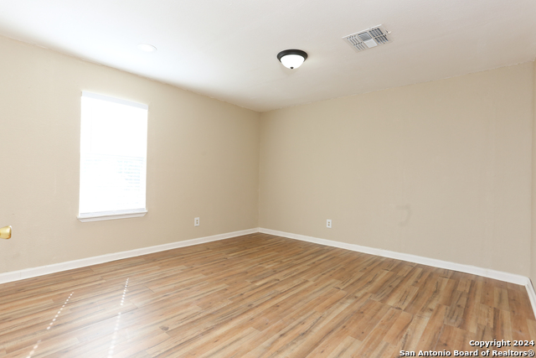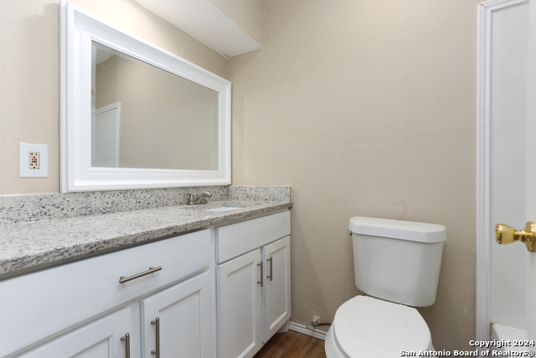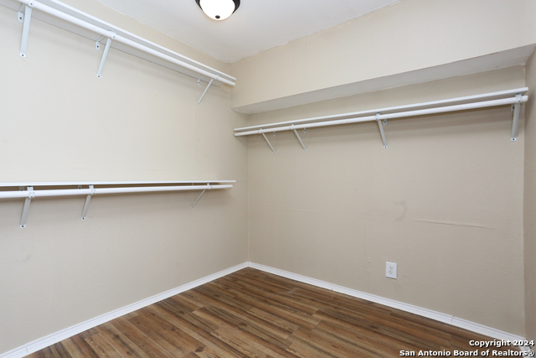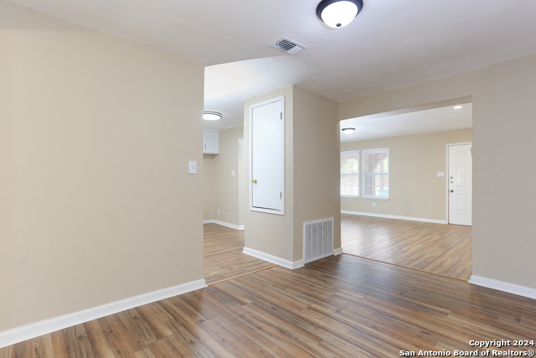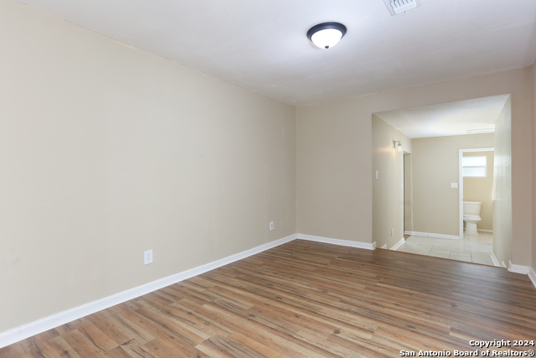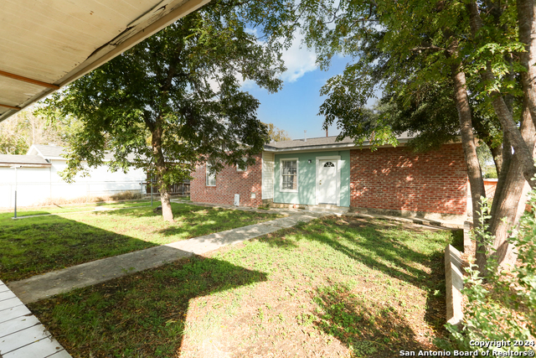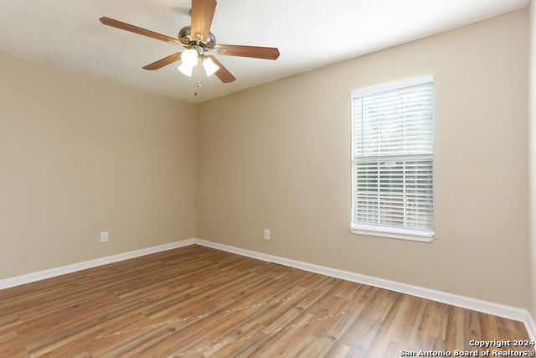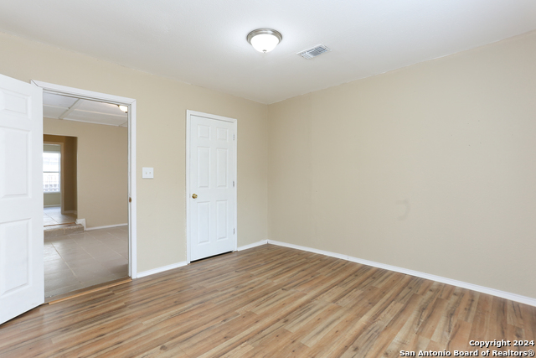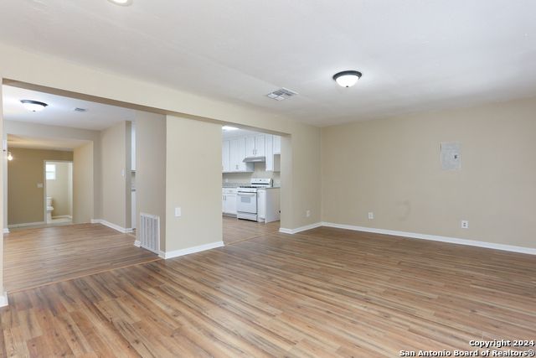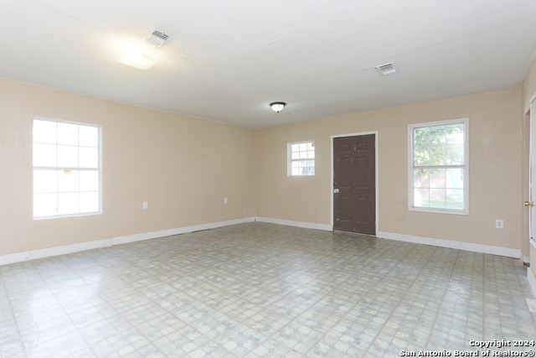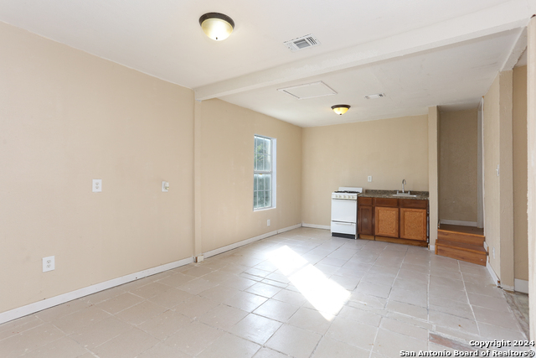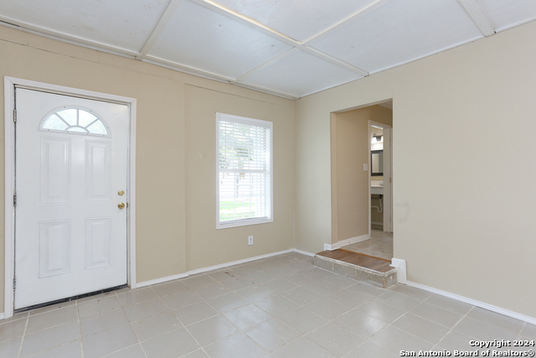2623 Irwin Dr, San Antonio, TX 78222
Property Photos
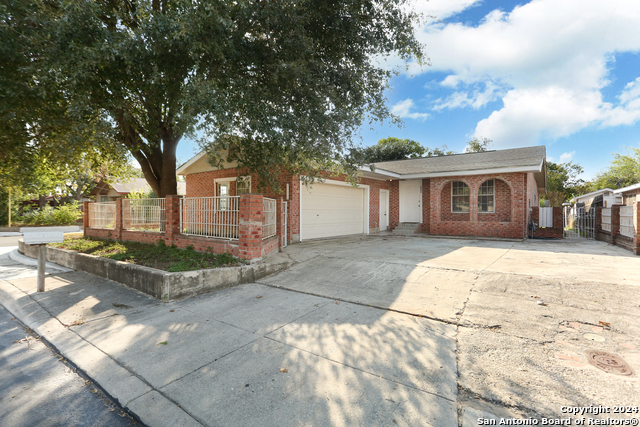
Would you like to sell your home before you purchase this one?
Priced at Only: $289,900
For more Information Call:
Address: 2623 Irwin Dr, San Antonio, TX 78222
Property Location and Similar Properties
- MLS#: 1824513 ( Single Residential )
- Street Address: 2623 Irwin Dr
- Viewed: 25
- Price: $289,900
- Price sqft: $115
- Waterfront: No
- Year Built: 1992
- Bldg sqft: 2511
- Bedrooms: 5
- Total Baths: 3
- Full Baths: 3
- Garage / Parking Spaces: 2
- Days On Market: 37
- Additional Information
- County: BEXAR
- City: San Antonio
- Zipcode: 78222
- Subdivision: Manor Terrace
- District: San Antonio I.S.D.
- Elementary School: Hirsch
- Middle School: Davis
- High School: Sam Houston
- Provided by: Wholehearted Real Estate
- Contact: Kandice Lauderdale
- (210) 291-1184

- DMCA Notice
-
DescriptionSan Antonio, this is the home you have been waiting for! This beautiful 4 bedroom/ 2 bathroom home sits on a corner lot less than a mile from 410. Must see features including the 1 bedroom/1 bathroom guest house/casita in the backyard, ideal use for visitors, multi generational living, or as a rental opportunity. Don't miss out on this opportunity to make this unique property your own! Schedule your showing today!
Payment Calculator
- Principal & Interest -
- Property Tax $
- Home Insurance $
- HOA Fees $
- Monthly -
Features
Building and Construction
- Apprx Age: 32
- Builder Name: Unknown
- Construction: Pre-Owned
- Exterior Features: 4 Sides Masonry
- Floor: Ceramic Tile, Laminate
- Kitchen Length: 12
- Other Structures: Guest House, Second Residence
- Roof: Composition
- Source Sqft: Appsl Dist
Land Information
- Lot Description: Corner
- Lot Improvements: Street Paved, Curbs, Sidewalks, Streetlights, City Street, US Highway
School Information
- Elementary School: Hirsch
- High School: Sam Houston
- Middle School: Davis
- School District: San Antonio I.S.D.
Garage and Parking
- Garage Parking: Two Car Garage, Attached, Side Entry
Eco-Communities
- Water/Sewer: City
Utilities
- Air Conditioning: Two Central
- Fireplace: Not Applicable
- Heating Fuel: Electric
- Heating: Central
- Window Coverings: None Remain
Amenities
- Neighborhood Amenities: None
Finance and Tax Information
- Days On Market: 20
- Home Faces: East
- Home Owners Association Mandatory: None
- Total Tax: 6074
Other Features
- Contract: Exclusive Right To Sell
- Instdir: Irwin Drive/Finis Avenue
- Interior Features: Two Living Area, Separate Dining Room, Study/Library, Utility Room Inside, 1st Floor Lvl/No Steps, Maid's Quarters, Cable TV Available, High Speed Internet, All Bedrooms Downstairs, Laundry Main Level, Laundry Lower Level, Walk in Closets
- Legal Desc Lot: 24
- Legal Description: NCB 12901 BLK 5 LOT 24
- Miscellaneous: Investor Potential
- Occupancy: Vacant
- Ph To Show: 210-222-2227
- Possession: Negotiable
- Style: One Story, Traditional
- Views: 25
Owner Information
- Owner Lrealreb: No
Nearby Subdivisions
Agave
Blue Ridge
Blue Ridge Ranch
Blue Rock Springs
Covington Oaks Condons
East Central Area
Foster Meadows
Green Acres
Ida Creek
Jupe Subdivision
Jupe/manor Terrace
Lakeside
Lakeside Sub Un 1
Manor Terrace
Mary Helen
N/a
Out/bexar
Peach Grove
Pecan Valley
Pecan Valley Est
Rancho Del Lago Ph 10
Red Hawk Landing
Republic Creek
Republic Oaks
Riposa Vita
Salado Creek
Southern Hills
Spanish Trails-unit 1 West
Starlight Homes
Stonegate
Sutton Farms
Thea Meadows
Torian Village
Unknown
Willow Point

- Kim McCullough, ABR,REALTOR ®
- Premier Realty Group
- Mobile: 210.213.3425
- Mobile: 210.213.3425
- kimmcculloughtx@gmail.com


