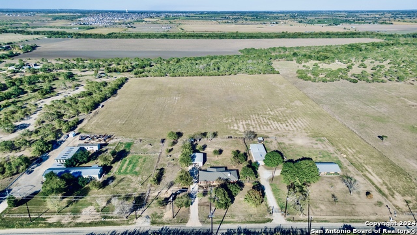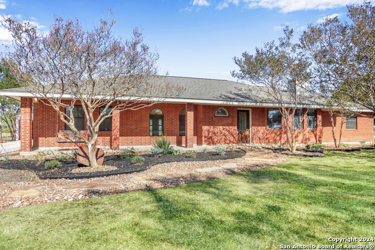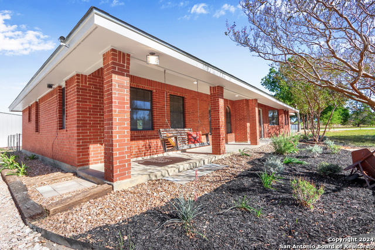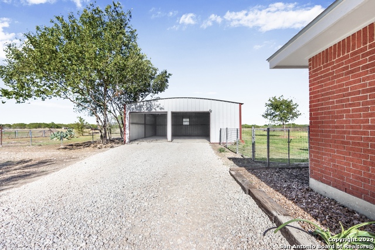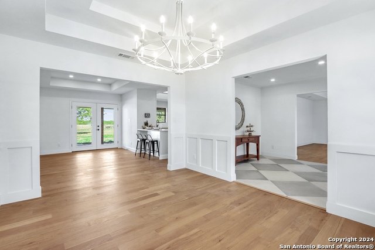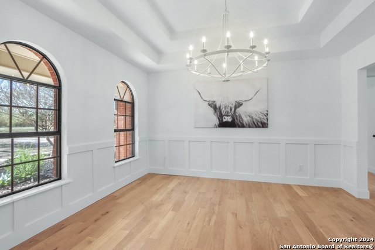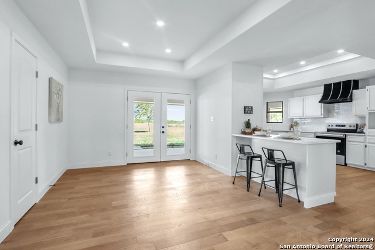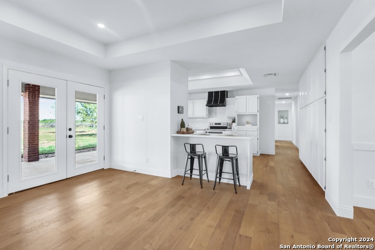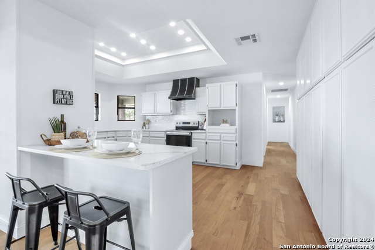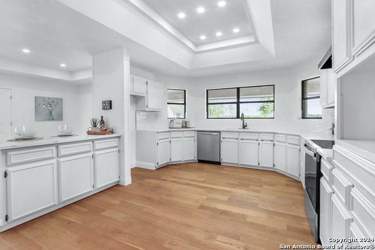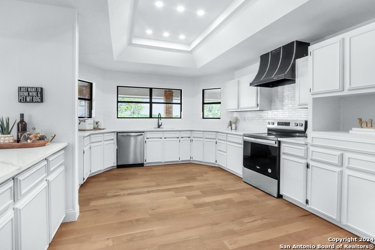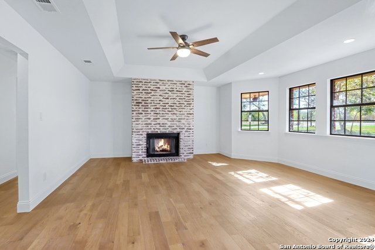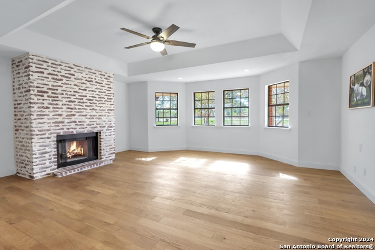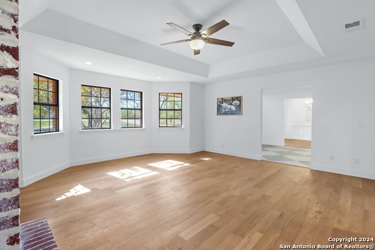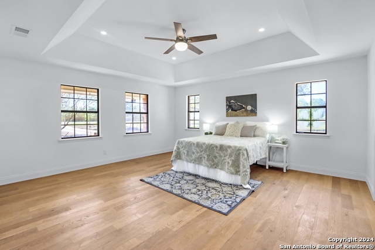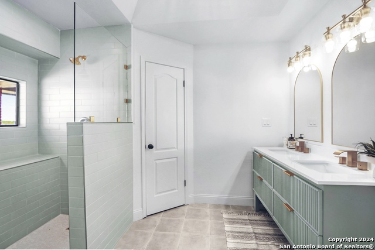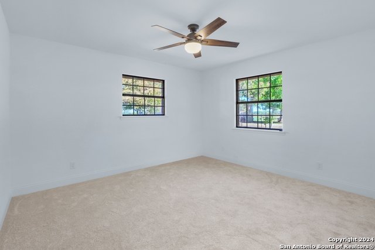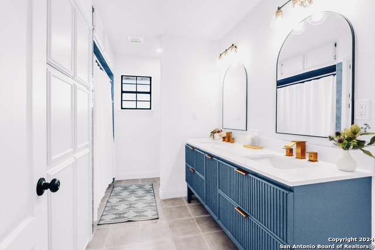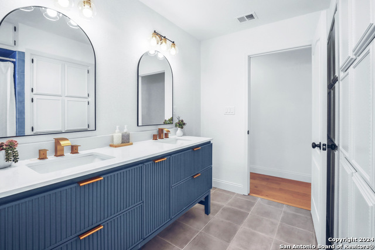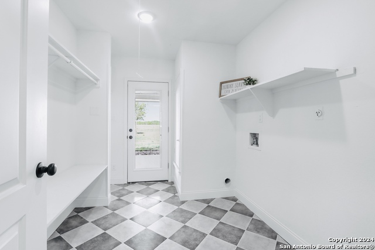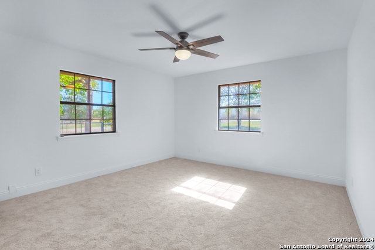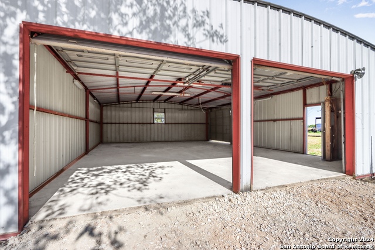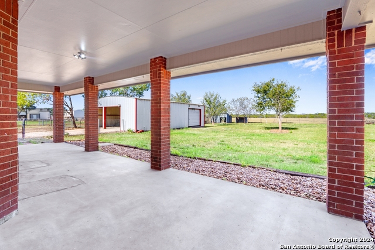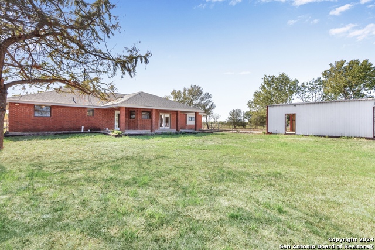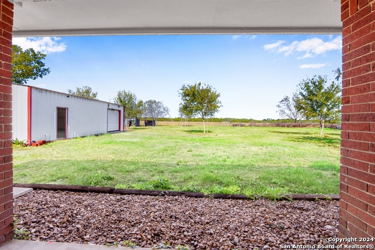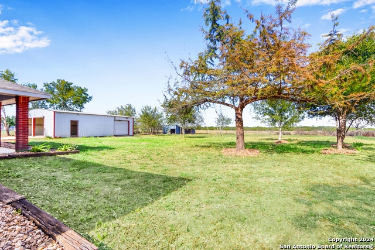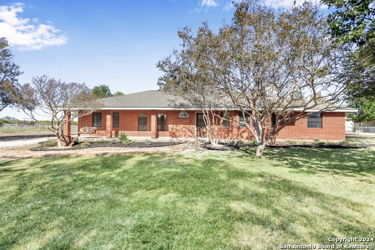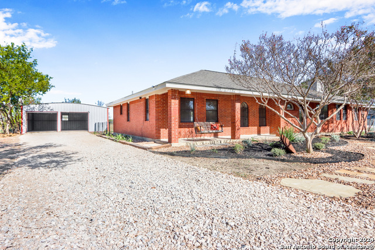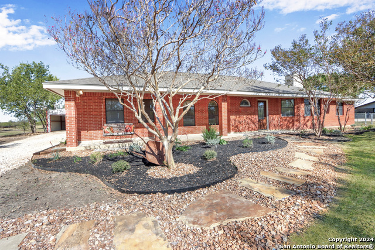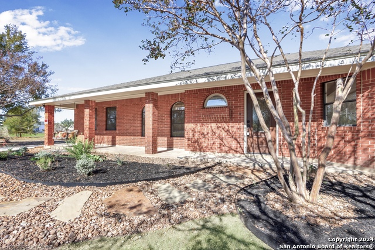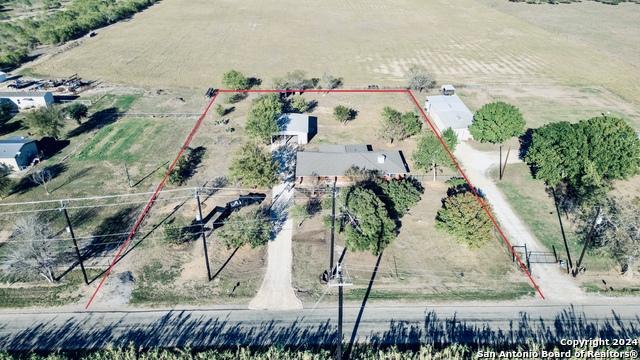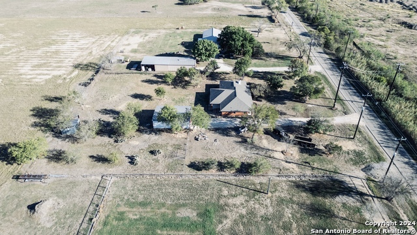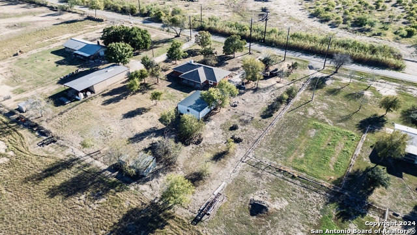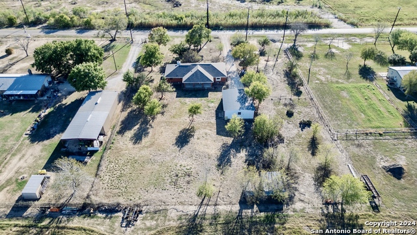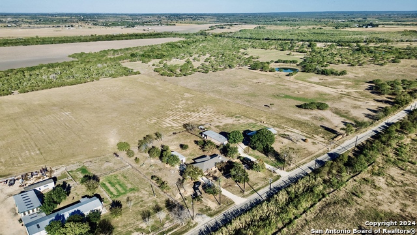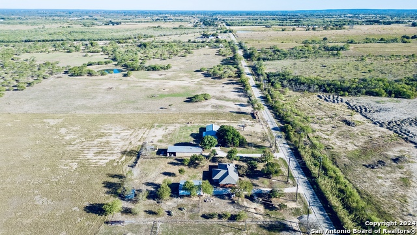1580 Graytown Rd N, St Hedwig, TX 78152
Property Photos
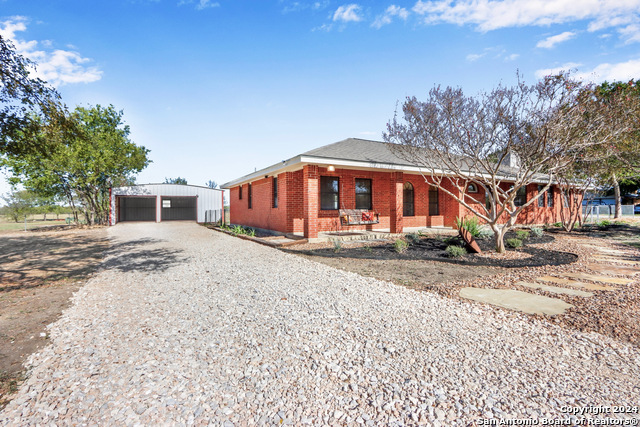
Would you like to sell your home before you purchase this one?
Priced at Only: $550,000
For more Information Call:
Address: 1580 Graytown Rd N, St Hedwig, TX 78152
Property Location and Similar Properties
- MLS#: 1824519 ( Single Residential )
- Street Address: 1580 Graytown Rd N
- Viewed: 15
- Price: $550,000
- Price sqft: $231
- Waterfront: No
- Year Built: 1988
- Bldg sqft: 2382
- Bedrooms: 3
- Total Baths: 2
- Full Baths: 2
- Garage / Parking Spaces: 1
- Days On Market: 53
- Additional Information
- County: BEXAR
- City: St Hedwig
- Zipcode: 78152
- Subdivision: St Hedwig Addition
- District: East Central I.S.D
- Elementary School: Tradition
- Middle School: Heritage
- High School: East Central
- Provided by: Southern Hospitality Home Group
- Contact: Nikki Carr
- (830) 708-7136

- DMCA Notice
-
DescriptionExperience the tranquility of country living in this beautifully renovated single story ranch home, situated on 1.5 peaceful acres. As you step into the large foyer, you'll be welcomed by a delightful blend of timeless charm and contemporary elegance. This sun filled property features a stunning wood burning fireplace, a formal dining area adorned with elegant wainscoting, and an expansive kitchen equipped with a wall of cabinetry, stunning quartz countertops, and brand new appliances ideal for entertaining guests. With three generously sized bedrooms, the master suite offers a luxurious spa like walk in shower and dual closets for ample storage. Begin and end your day relaxing on the covered back porch, enjoying panoramic views of the countryside. The back yard is completely fenced in and features a large metal workshop, perfect for all your projects. Enjoy a peaceful rural lifestyle with the convenience of being only a short drive from San Antonio. Be sure to check out the 3D Virtual Tour or even better, come see it for yourself!
Payment Calculator
- Principal & Interest -
- Property Tax $
- Home Insurance $
- HOA Fees $
- Monthly -
Features
Building and Construction
- Apprx Age: 36
- Builder Name: Unknown
- Construction: Pre-Owned
- Exterior Features: Brick, 4 Sides Masonry
- Floor: Carpeting, Ceramic Tile, Wood
- Kitchen Length: 11
- Roof: Heavy Composition
- Source Sqft: Appsl Dist
Land Information
- Lot Description: 1 - 2 Acres
School Information
- Elementary School: Tradition
- High School: East Central
- Middle School: Heritage
- School District: East Central I.S.D
Garage and Parking
- Garage Parking: Detached
Eco-Communities
- Water/Sewer: Septic, City
Utilities
- Air Conditioning: One Central
- Fireplace: One, Living Room, Wood Burning
- Heating Fuel: Electric
- Heating: Central, 1 Unit
- Recent Rehab: Yes
- Window Coverings: All Remain
Amenities
- Neighborhood Amenities: None
Finance and Tax Information
- Days On Market: 19
- Home Owners Association Mandatory: None
- Total Tax: 9443.9
Other Features
- Contract: Exclusive Right To Sell
- Instdir: From Interstate 10, take FM 1518 S to N Graytown Rd. Turn right on N Graytown Rd and home is on right in .7 miles.
- Interior Features: One Living Area, Separate Dining Room, Two Eating Areas, Breakfast Bar, Shop, Utility Room Inside, Walk in Closets, Attic - Pull Down Stairs
- Legal Desc Lot: 642
- Legal Description: CB 5111 P-64A ABS 49
- Ph To Show: (210) 222-2227
- Possession: Closing/Funding
- Style: One Story, Ranch
- Views: 15
Owner Information
- Owner Lrealreb: No

- Kim McCullough, ABR,REALTOR ®
- Premier Realty Group
- Mobile: 210.213.3425
- Mobile: 210.213.3425
- kimmcculloughtx@gmail.com


