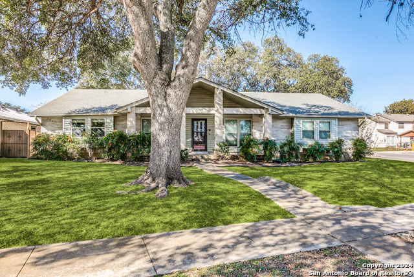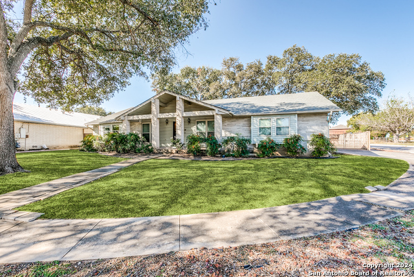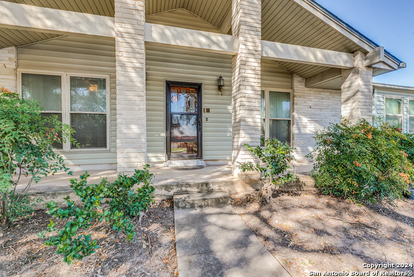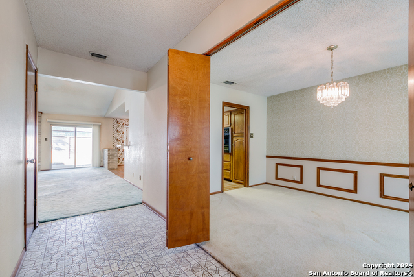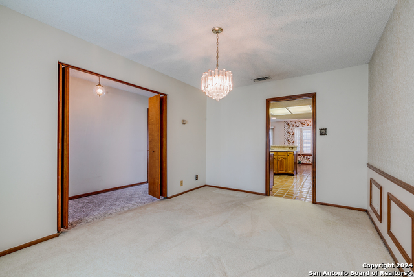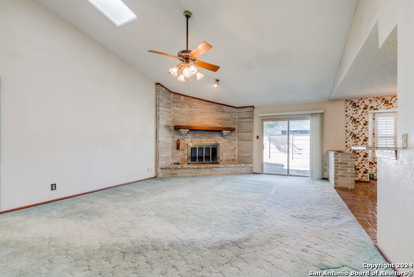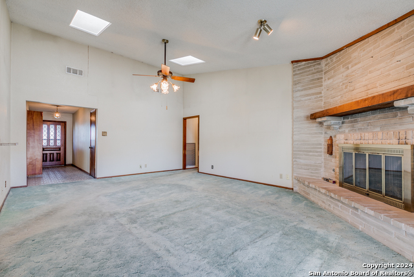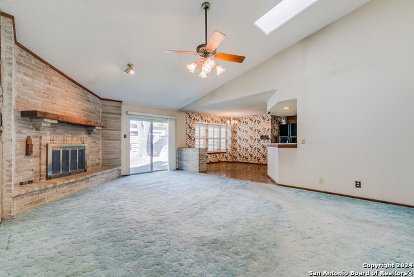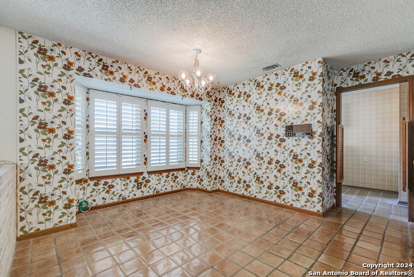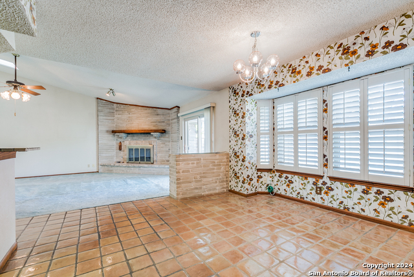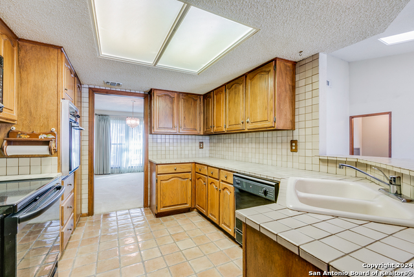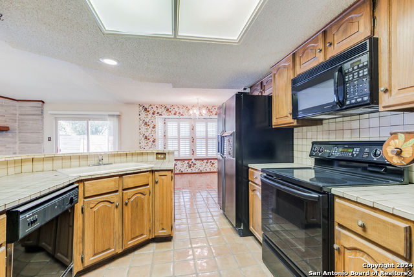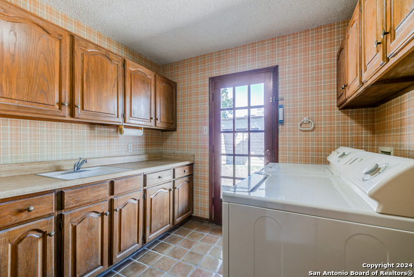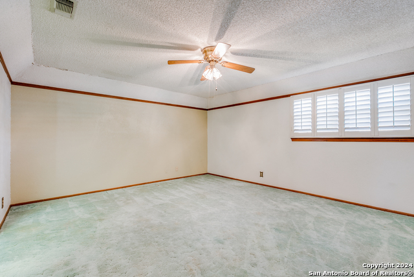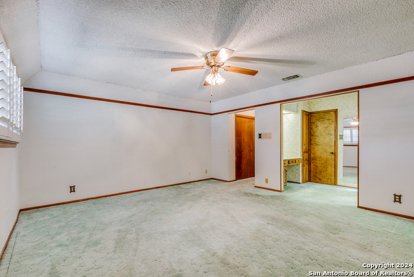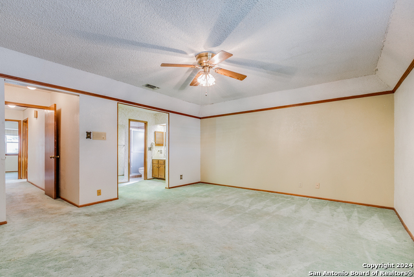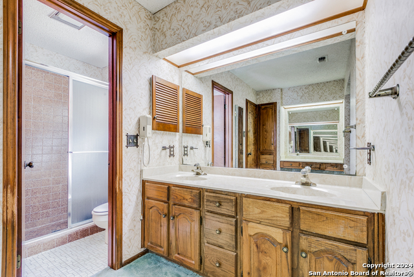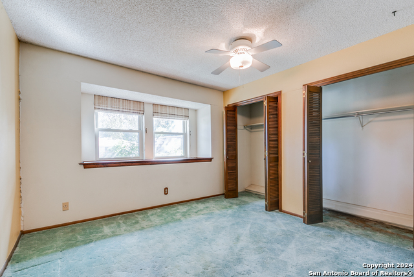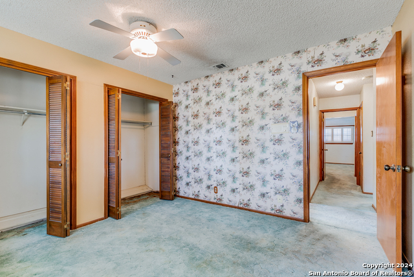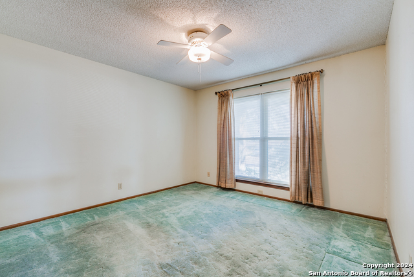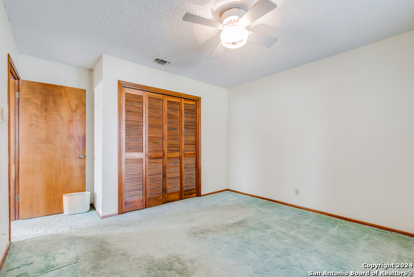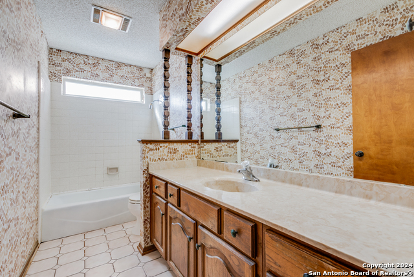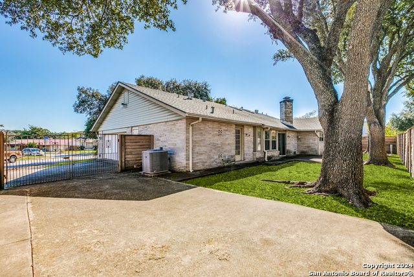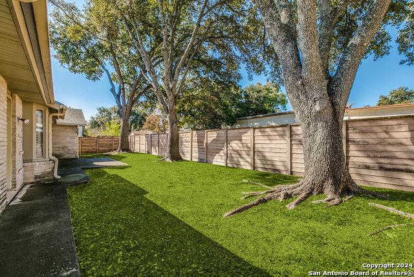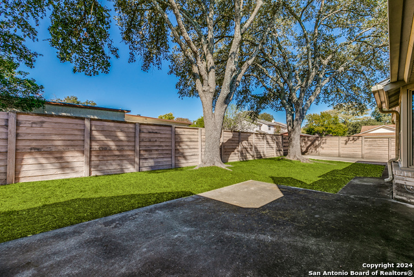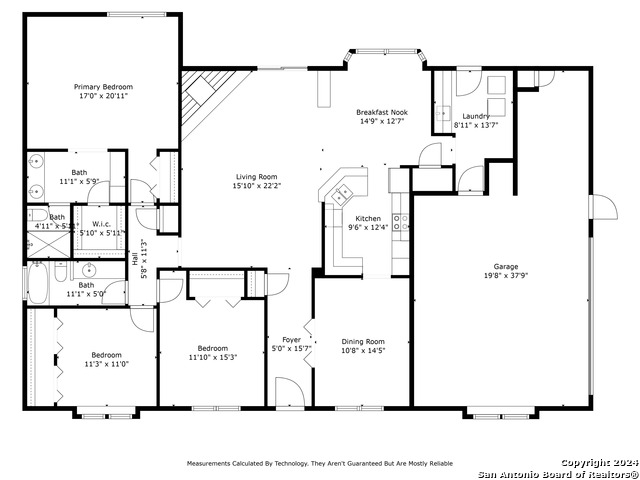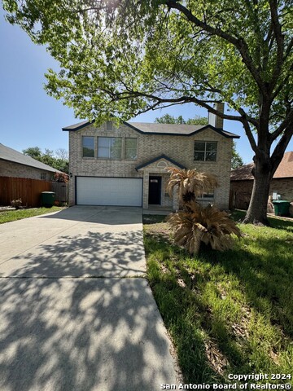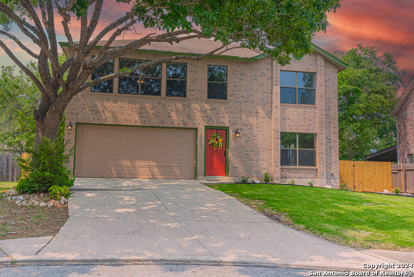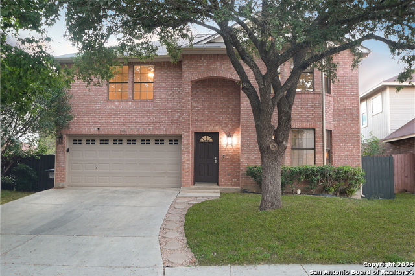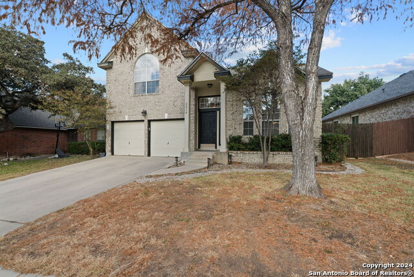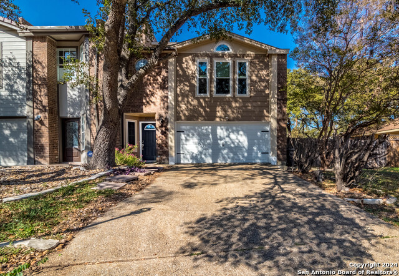1422 Synandra St, San Antonio, TX 78232
Property Photos
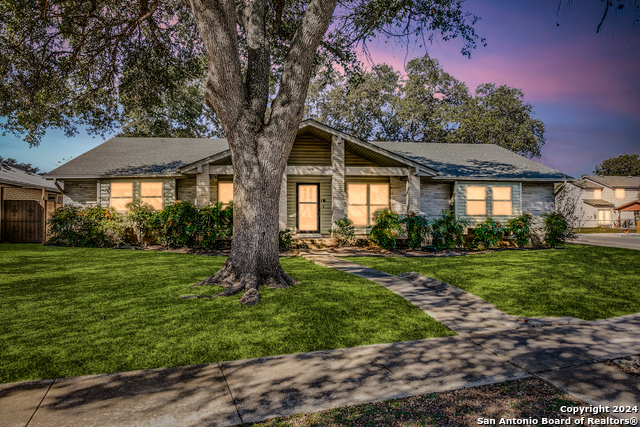
Would you like to sell your home before you purchase this one?
Priced at Only: $285,000
For more Information Call:
Address: 1422 Synandra St, San Antonio, TX 78232
Property Location and Similar Properties
- MLS#: 1824607 ( Single Residential )
- Street Address: 1422 Synandra St
- Viewed: 17
- Price: $285,000
- Price sqft: $138
- Waterfront: No
- Year Built: 1977
- Bldg sqft: 2058
- Bedrooms: 3
- Total Baths: 2
- Full Baths: 2
- Garage / Parking Spaces: 2
- Days On Market: 30
- Additional Information
- County: BEXAR
- City: San Antonio
- Zipcode: 78232
- Subdivision: Blossom Hills
- District: North East I.S.D
- Elementary School: Coker
- Middle School: Bradley
- High School: Churchill
- Provided by: Redbird Realty LLC
- Contact: David Anderson
- (210) 422-0649

- DMCA Notice
-
DescriptionLocated in a sought after neighborhood near parks, major road networks, shopping, and restaurants, this property offers incredible potential for the right buyer. The home features RV/boat parking, mature trees on a spacious corner lot, and an expansive primary bedroom suite. The utility/laundry room includes extra storage and a sink, while the expanded garage offers space for a workshop or additional storage needs. Although the home has no recent updates and foundation repairs are needed, the unbeatable location and unique features make this a rare opportunity to create your dream space. Don't miss out on this gem!
Payment Calculator
- Principal & Interest -
- Property Tax $
- Home Insurance $
- HOA Fees $
- Monthly -
Features
Building and Construction
- Apprx Age: 47
- Builder Name: unknown
- Construction: Pre-Owned
- Exterior Features: Brick
- Floor: Carpeting, Saltillo Tile, Vinyl
- Foundation: Slab
- Roof: Composition
- Source Sqft: Appsl Dist
Land Information
- Lot Description: Corner, Sloping
- Lot Improvements: Street Paved, Curbs, Sidewalks, Fire Hydrant w/in 500'
School Information
- Elementary School: Coker
- High School: Churchill
- Middle School: Bradley
- School District: North East I.S.D
Garage and Parking
- Garage Parking: Two Car Garage
Eco-Communities
- Energy Efficiency: 13-15 SEER AX
- Water/Sewer: City
Utilities
- Air Conditioning: One Central
- Fireplace: One
- Heating Fuel: Natural Gas
- Heating: Central, 1 Unit
- Recent Rehab: No
- Utility Supplier Elec: CPS
- Utility Supplier Gas: CPS
- Utility Supplier Grbge: CITY
- Utility Supplier Sewer: SAWS
- Utility Supplier Water: SAWS
- Window Coverings: All Remain
Amenities
- Neighborhood Amenities: None
Finance and Tax Information
- Days On Market: 13
- Home Faces: East
- Home Owners Association Mandatory: None
- Total Tax: 8942
Rental Information
- Currently Being Leased: No
Other Features
- Contract: Exclusive Right To Sell
- Instdir: From Hwy 281/San Pedro, exit Bitters. Turn onto East Bitters. Turn left on Heimer. Turn Right onto Perennial. Turn left onto Dutch Mytrle Dr. Turn right onto Synandra.
- Interior Features: One Living Area, Separate Dining Room, Eat-In Kitchen, Two Eating Areas
- Legal Desc Lot: 14
- Legal Description: NCB 16080 BLK 7 LOT 14
- Miscellaneous: As-Is
- Occupancy: Vacant
- Ph To Show: 2104220649
- Possession: Closing/Funding
- Style: One Story, Ranch
- Views: 17
Owner Information
- Owner Lrealreb: No
Similar Properties
Nearby Subdivisions
Arbor
Barclay Estates
Blossom Hills
Brook Hollow
Canyon Oaks
Canyon Oaks Estates
Canyon Parke Ut-1
Canyon View
Gardens At Brookholl
Gardens Of Oak Hollo
Gold Canyon
Heritage Oaks
Heritage Park Estate
Hidden Forest
Hollow Oaks
Hollow Oaks Ne
Hollywood Park
Hunters Ranch
Kentwood Manor
La Ventana
Liberty Hill
Mission Ridge
Oak Hollow Estates
Oak Hollow Park
Oak Hollow/the Gardens
Oakhaven Heights
Pallatium Villas
Pebble Forest
Pebble Forest Unit 4
San Pedro Hills
Scattered Oaks
Shady Oaks
The Enclave
The Gardens Of Canyo
Thousand Oaks
Turkey Creek

- Kim McCullough, ABR,REALTOR ®
- Premier Realty Group
- Mobile: 210.213.3425
- Mobile: 210.213.3425
- kimmcculloughtx@gmail.com


