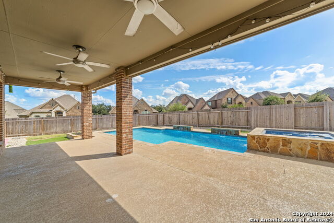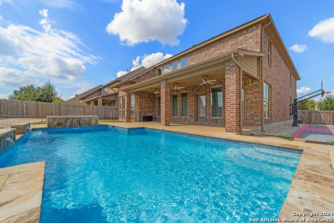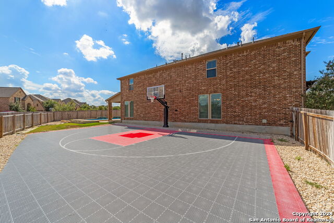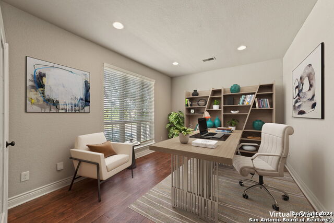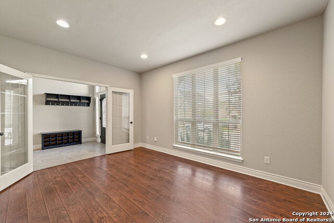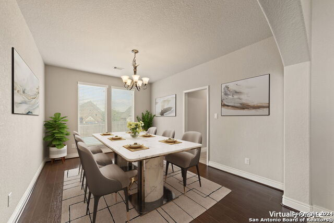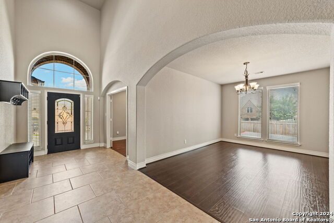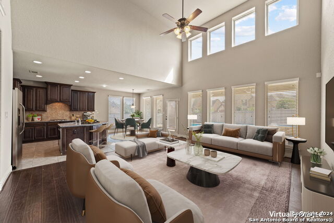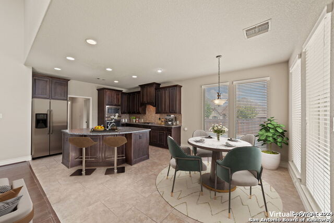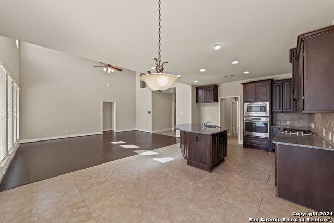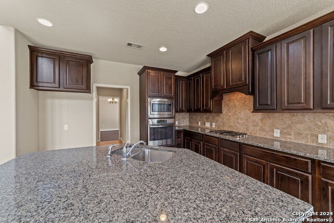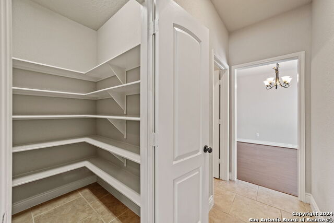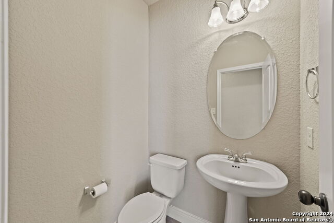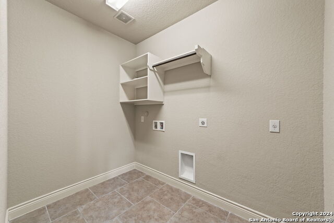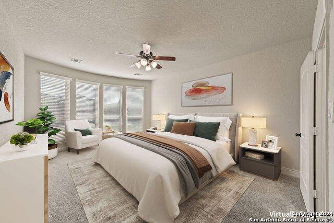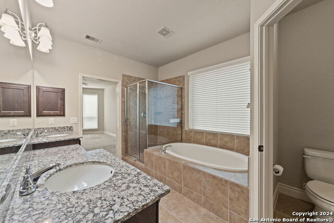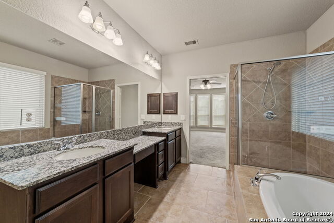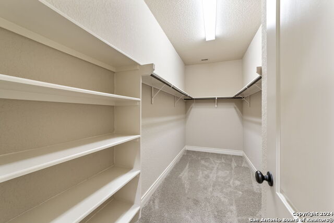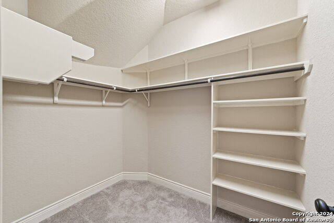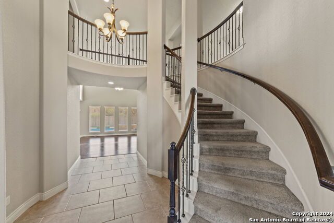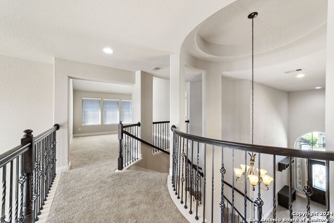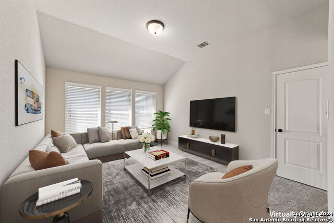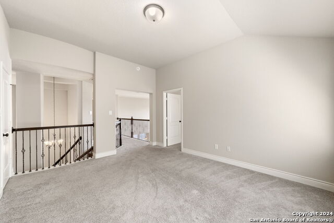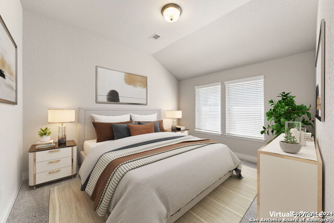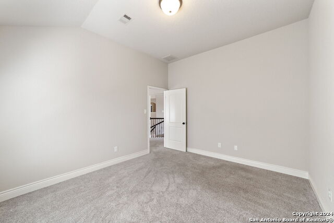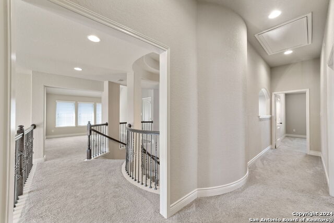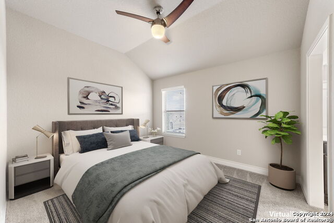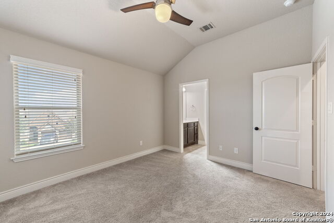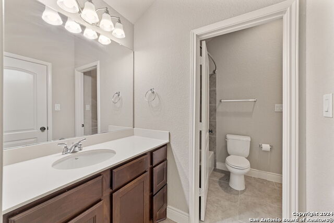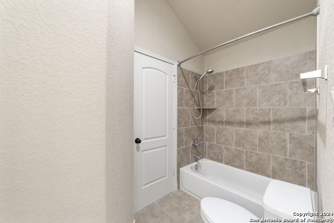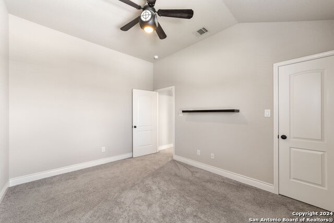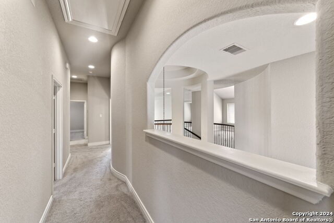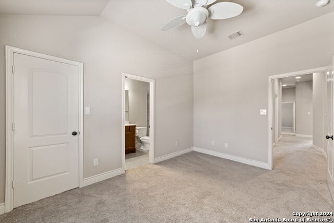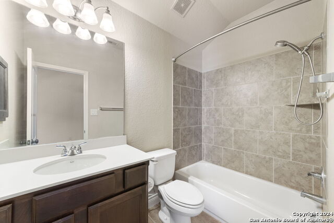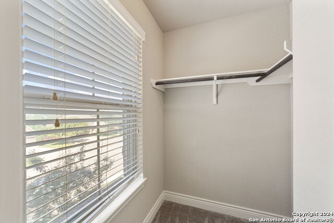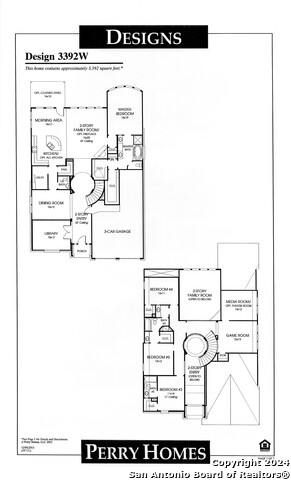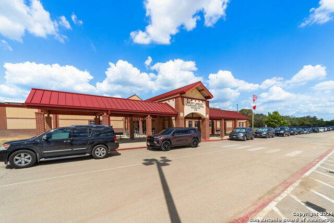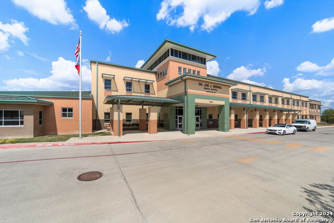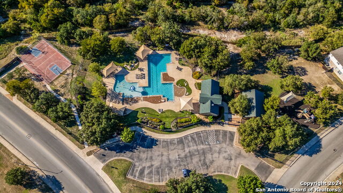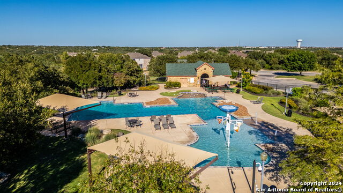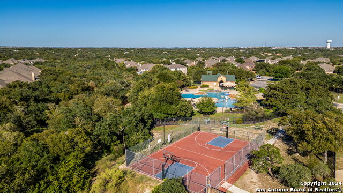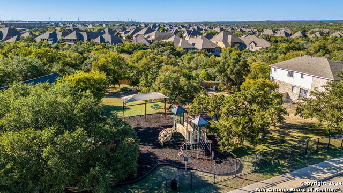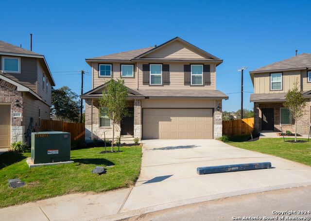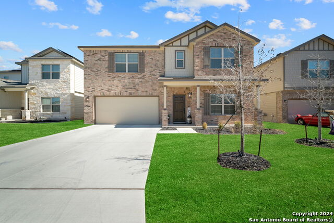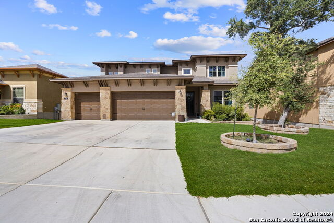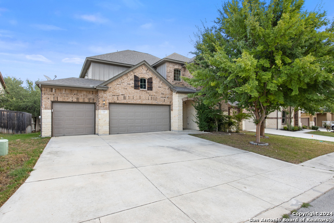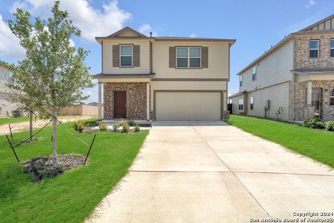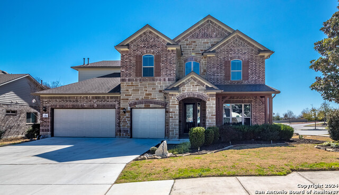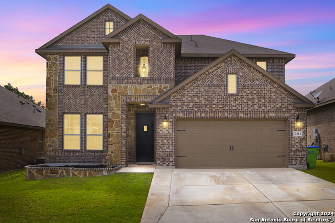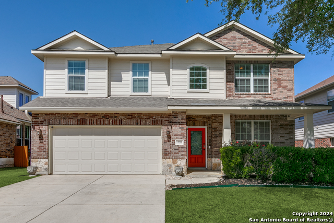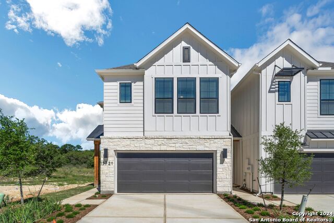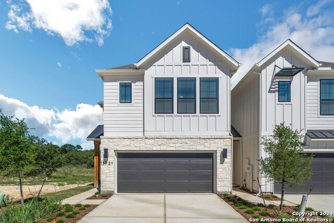13814 Benedetta, San Antonio, TX 78253
Property Photos
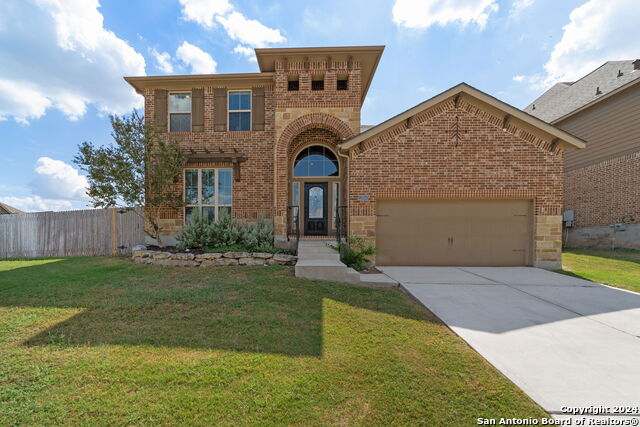
Would you like to sell your home before you purchase this one?
Priced at Only: $2,800
For more Information Call:
Address: 13814 Benedetta, San Antonio, TX 78253
Property Location and Similar Properties
- MLS#: 1824715 ( Residential Rental )
- Street Address: 13814 Benedetta
- Viewed: 84
- Price: $2,800
- Price sqft: $1
- Waterfront: No
- Year Built: 2014
- Bldg sqft: 3578
- Bedrooms: 4
- Total Baths: 4
- Full Baths: 3
- 1/2 Baths: 1
- Days On Market: 36
- Additional Information
- County: BEXAR
- City: San Antonio
- Zipcode: 78253
- Subdivision: Bella Vista
- District: Northside
- Elementary School: Ralph Langley
- Middle School: Bernal
- High School: William Brennan
- Provided by: LA Realty Service
- Contact: Linnae Allen-Williams
- (210) 310-8153

- DMCA Notice
-
DescriptionFor lease, sale or lease before purchasing. This phenomenal All in One home has practically everything you might imagine for comfortable living and entertaining. Enter in...to the French door enclosed study and the formal dining room. The family room boasts a two story wall of windows and opens to the breakfast area and island kitchen with a built in oven and microwave. You'll be wowed by the features of the spacious, first floor, owner's retreat and bathroom. Features include a glass enclosed shower, separate garden tub, dual sinks vanity w/dressing counter, enclosed toilet room, linen closet, and get this...two large walk in closets. Move on up to the three bedrooms and two additional full bathrooms, a game room, and a media room on the second floor. Located on an oversized, corner lot, this home has a large back yard with a covered patio (w/fans), swimming pool, hot tub, and a padded, recreational court with a basketball goal. Bella Vista community offers scenic hill country views, mature greenery throughout and peaceful living, while still providing close access to schools, shopping, restaurants and highways. This all inclusive home is move in ready and waiting just for you.
Payment Calculator
- Principal & Interest -
- Property Tax $
- Home Insurance $
- HOA Fees $
- Monthly -
Features
Building and Construction
- Apprx Age: 10
- Builder Name: Perry Homes
- Exterior Features: Brick, 4 Sides Masonry
- Flooring: Carpeting, Ceramic Tile, Laminate
- Foundation: Slab
- Kitchen Length: 13
- Roof: Composition
- Source Sqft: Appsl Dist
Land Information
- Lot Description: Corner
- Lot Dimensions: 70 x 110
School Information
- Elementary School: Ralph Langley
- High School: William Brennan
- Middle School: Bernal
- School District: Northside
Garage and Parking
- Garage Parking: Three Car Garage, Attached, Tandem
Eco-Communities
- Energy Efficiency: 16+ SEER AC, Programmable Thermostat, 12"+ Attic Insulation, Double Pane Windows, Energy Star Appliances, Radiant Barrier, Low E Windows, High Efficiency Water Heater, Ceiling Fans
- Green Features: Low Flow Commode, Mechanical Fresh Air
- Water/Sewer: Water System, Sewer System
Utilities
- Air Conditioning: Two Central
- Fireplace: Not Applicable
- Heating Fuel: Natural Gas
- Heating: Central
- Utility Supplier Elec: CPS Energy
- Utility Supplier Gas: CPS Energy
- Utility Supplier Grbge: Tiger
- Utility Supplier Sewer: SAWS
- Utility Supplier Water: SAWS
- Window Coverings: All Remain
Amenities
- Common Area Amenities: Clubhouse, Pool, Exercise Room, Jogging Trail, Playground, Near Shopping, Sports Court
Finance and Tax Information
- Application Fee: 40
- Cleaning Deposit: 300
- Days On Market: 19
- Max Num Of Months: 12
- Security Deposit: 2800
Rental Information
- Tenant Pays: Gas/Electric, Water/Sewer, Pool Maintenance, Garbage Pickup
Other Features
- Accessibility: Low Pile Carpet, First Floor Bath, First Floor Bedroom, Stall Shower
- Application Form: RENTSPREE
- Apply At: RENTSPREE.COM
- Instdir: From Loop 1604 W, right onto Potranco Rd. After approx. 3.7 miles, turn right onto Bella Vista Pl. Take second traffic circle exit to remain on Bella Vista Pl. First right onto Volante. Right onto Lucrezia. Curve left onto Benedetta to first home on left.
- Interior Features: Two Living Area, Separate Dining Room, Eat-In Kitchen, Two Eating Areas, Island Kitchen, Breakfast Bar, Walk-In Pantry, Study/Library, Game Room, Media Room, Utility Room Inside, High Ceilings, Open Floor Plan, Pull Down Storage, Cable TV Available, High Speed Internet, Laundry Main Level, Laundry Room, Telephone, Walk in Closets, Attic - Access only, Attic - Partially Floored, Attic - Pull Down Stairs
- Legal Description: CB 4349E (BELLA VISTA UT-3A, SECT 3), BLOCK 33 LOT 5 2014 NE
- Miscellaneous: Also For Sale
- Occupancy: Vacant
- Personal Checks Accepted: Yes
- Ph To Show: 210-222-2227
- Restrictions: Smoking Outside Only
- Salerent: For Rent
- Section 8 Qualified: No
- Style: Two Story
- Views: 84
Owner Information
- Owner Lrealreb: No
Similar Properties
Nearby Subdivisions
Alamo Ranch
Arbor At Riverstone
Aston Park
Bear Creek
Bear Creek Hills
Bella Vista
Bison Ridge At Westpointe
Caracol Creek
Cobblestone
Enclave At Westpointe Village
Falcon Landing
Fronterra At Westpointe - Bexa
Government Hill
Gramercy Village
Gramercy Village Enclave
Heights Of Westcreek
Highpoint At Westcreek
Hill Country Retreat
Hunters Ranch
Kallison Ranch
Lonestar At Alamo Ranch
Monticello Ranch
Morgans Heights
Morgans Meadows
Park At Westcreek
Preserve At Culebra
Quail Meadow
Redbird Ranch
Riverstone At Westpointe
Riverstone-ut
Rustic Oaks
Stevens Ranch
Talley Fields
The Arbor At Rierstone
The Arbor At Riverstone
The Preserve At Alamo Ranch
The Trails At Westpointe
Trails A Culebra
Trails At Alamo Ranch
Trails At Culebra
Unicorn Heights
Veranda
Villages Of Westcreek
Villas Of Westcreek
Vistas Of Westcreek
Waterford Park
West Oak Estates
Westcreek
Westcreek Oaks
Westcreek/royal Oaks
Westcreek/the Oaks
Westpoint North
Westpointe East
Westpointe North
Westwinds-summit At Alamo Ranc
Winding Brook
Wynwood Of Westcreek

- Kim McCullough, ABR,REALTOR ®
- Premier Realty Group
- Mobile: 210.213.3425
- Mobile: 210.213.3425
- kimmcculloughtx@gmail.com


