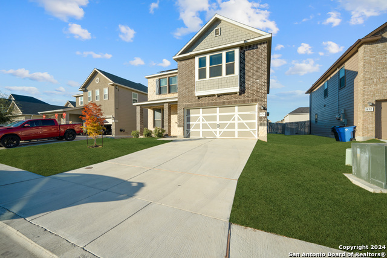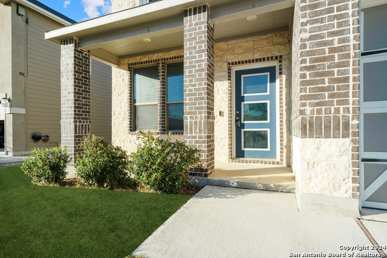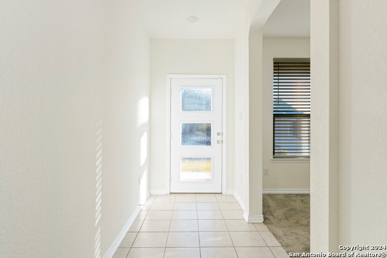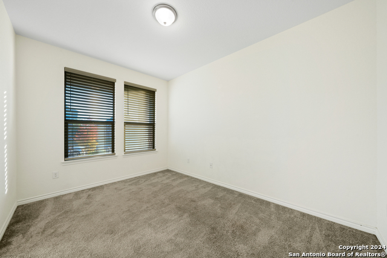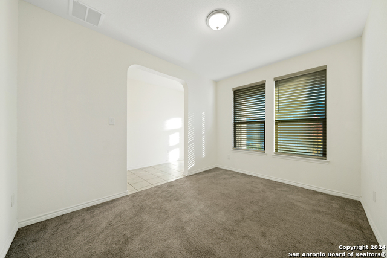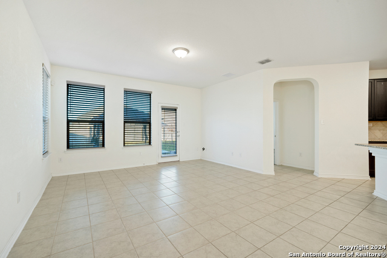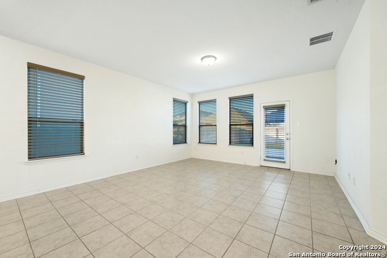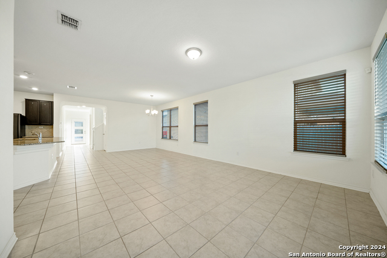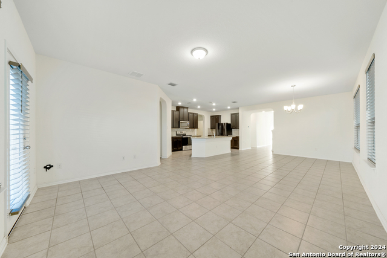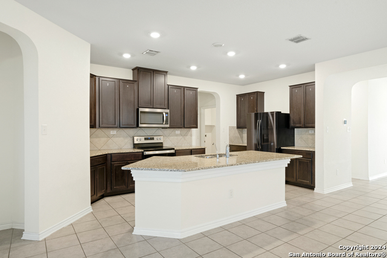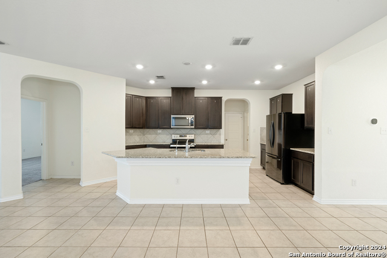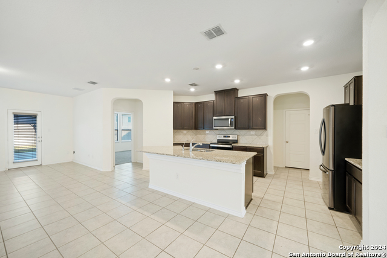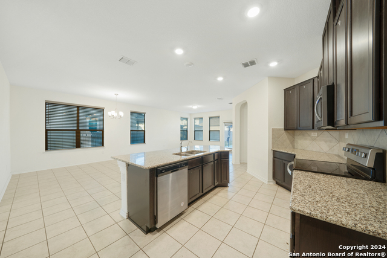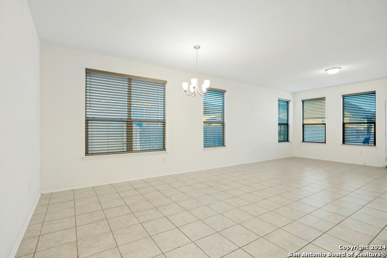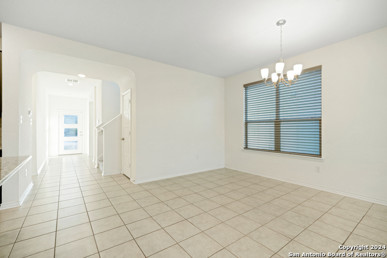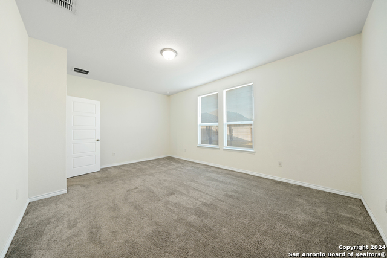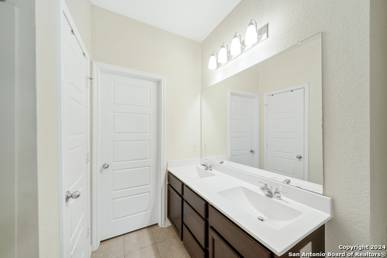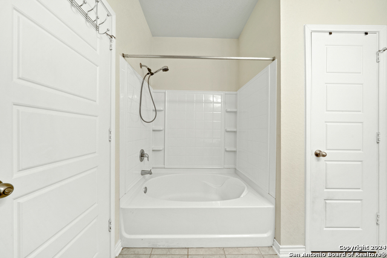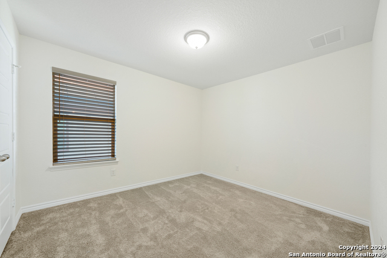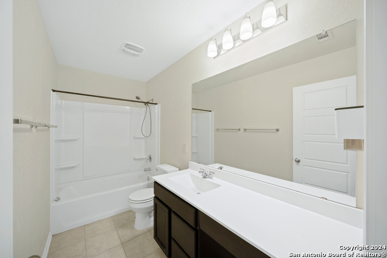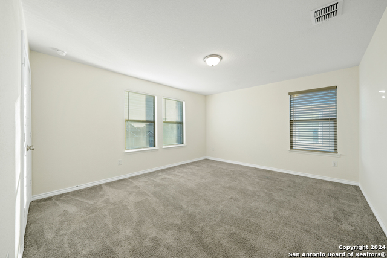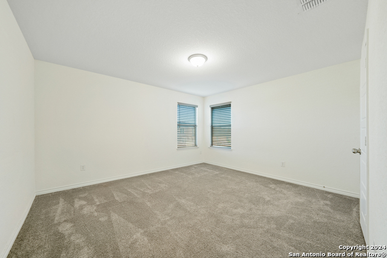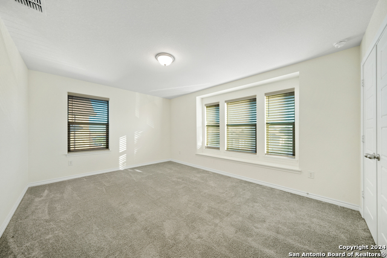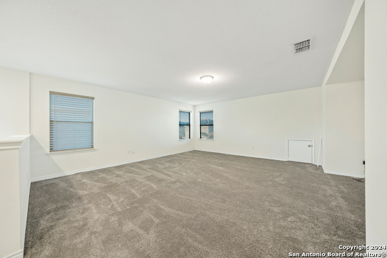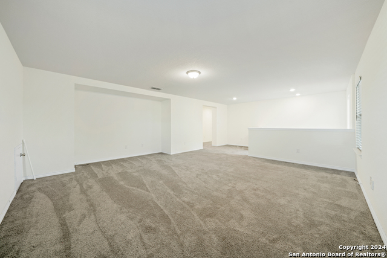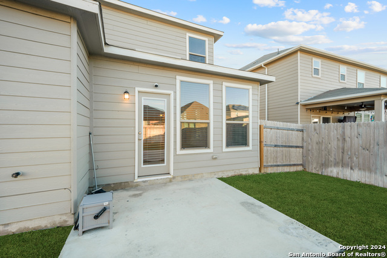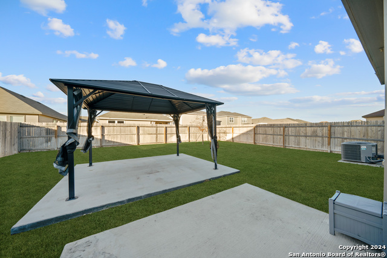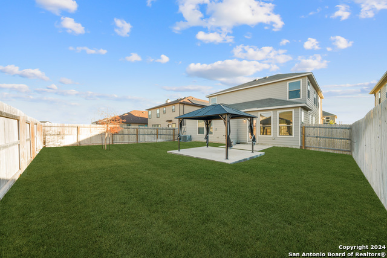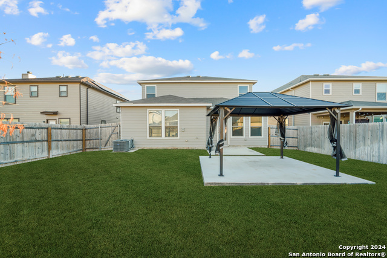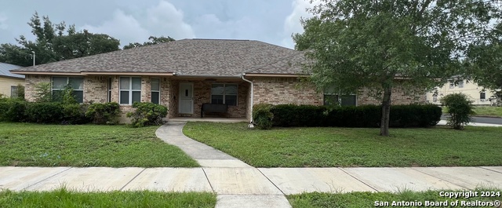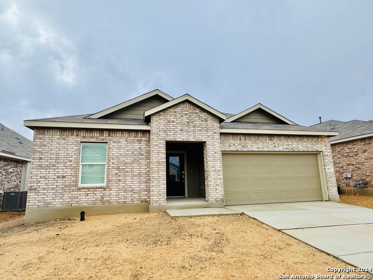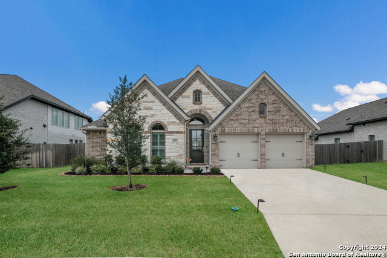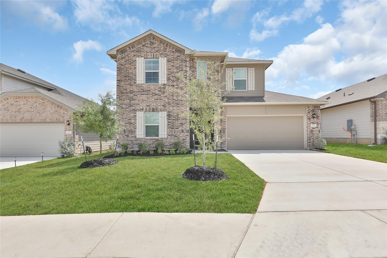428 Panther Way, Seguin, TX 78155
Property Photos
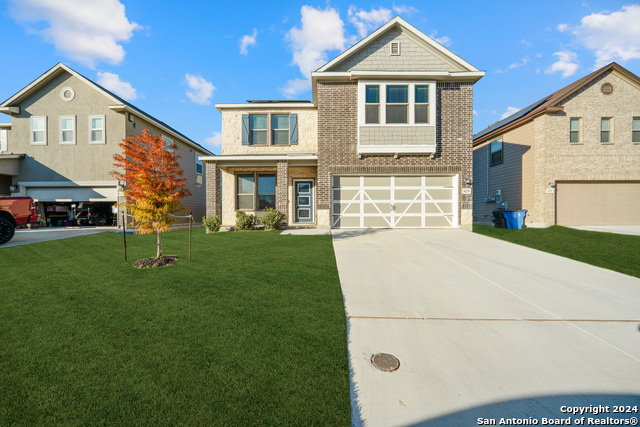
Would you like to sell your home before you purchase this one?
Priced at Only: $2,550
For more Information Call:
Address: 428 Panther Way, Seguin, TX 78155
Property Location and Similar Properties
- MLS#: 1824995 ( Residential Rental )
- Street Address: 428 Panther Way
- Viewed: 45
- Price: $2,550
- Price sqft: $1
- Waterfront: No
- Year Built: 2021
- Bldg sqft: 2957
- Bedrooms: 5
- Total Baths: 3
- Full Baths: 2
- 1/2 Baths: 1
- Days On Market: 32
- Additional Information
- County: GUADALUPE
- City: Seguin
- Zipcode: 78155
- Subdivision: Woodside Farms
- District: Navarro Isd
- Elementary School: Navarro
- Middle School: Navarro
- High School: Navarro
- Provided by: Global Realty Group
- Contact: Rudy Andabaker
- (210) 566-4000

- DMCA Notice
-
DescriptionRevel in the expansive possibilities at 428 Panther Way, Seguin, TX 78155, a unique property offering a generous 2957 square feet of versatile space. This distinct rental opportunity invites you to imagine and create a living environment tailored precisely to your desires. Whether you're envisioning an open concept studio, a creative workspace, or a dynamic event venue, this blank canvas holds endless potential. Nestled in the charming community of Seguin, you'll enjoy the balance of tranquility and accessibility to local amenities. The property's substantial size allows for innovative layout designs, perfectly suited for those seeking a space that breaks away from the conventional. With an open floor plan, you have the freedom to craft intimate nooks or expansive gathering areas. Natural light streams through, enhancing the interior's warmth and welcoming atmosphere. The location is ideal for those who appreciate the serenity of suburban life while still being connected to the vibrant heart of Texas. Make 428 Panther Way the foundation of your next creative endeavor or personal sanctuary. Unleash your imagination and transform this exceptional space into something truly remarkable.
Payment Calculator
- Principal & Interest -
- Property Tax $
- Home Insurance $
- HOA Fees $
- Monthly -
Features
Building and Construction
- Builder Name: Unknown
- Flooring: Carpeting, Ceramic Tile
- Foundation: Slab
- Kitchen Length: 18
- Roof: Composition
- Source Sqft: Appsl Dist
School Information
- Elementary School: Navarro Elementary
- High School: Navarro High
- Middle School: Navarro
- School District: Navarro Isd
Garage and Parking
- Garage Parking: Two Car Garage
Eco-Communities
- Water/Sewer: Water System, Sewer System
Utilities
- Air Conditioning: One Central
- Fireplace: Not Applicable
- Heating Fuel: Electric
- Heating: Central
- Recent Rehab: No
- Security: Not Applicable
- Utility Supplier Elec: GVEC
- Utility Supplier Gas: NA
- Utility Supplier Grbge: CITY
- Utility Supplier Sewer: CITY
- Utility Supplier Water: CITY
- Window Coverings: All Remain
Amenities
- Common Area Amenities: None
Finance and Tax Information
- Application Fee: 75
- Days On Market: 24
- Max Num Of Months: 24
- Pet Deposit: 100
- Security Deposit: 2550
Rental Information
- Rent Includes: Condo/HOA Fees
- Tenant Pays: Gas/Electric, Water/Sewer, Yard Maintenance, Garbage Pickup, Security Monitoring, Renters Insurance Required
Other Features
- Application Form: ONLINE APP
- Apply At: HTTPS://WWW.GRGSA.COM/APP
- Instdir: Sunfield Drive to Panther Way.
- Interior Features: One Living Area, Liv/Din Combo, Island Kitchen, Walk-In Pantry, Utility Room Inside, High Ceilings, Open Floor Plan, High Speed Internet, Laundry Room, Walk in Closets
- Legal Description: WOODSIDE FARMS UNIT #1 BLOCK 5 LOT 8 .14 AC
- Min Num Of Months: 12
- Miscellaneous: Broker-Manager
- Occupancy: Vacant
- Personal Checks Accepted: No
- Ph To Show: 210-222-2227
- Restrictions: Smoking Outside Only
- Salerent: For Rent
- Section 8 Qualified: No
- Style: Two Story
- Views: 45
Owner Information
- Owner Lrealreb: No
Similar Properties
Nearby Subdivisions
Acre
Arroyo Ranch
Arroyo Ranch Ph Iii
Cordova Crossing
Country Club Estates
G3076 Skaggs
Greenspoint Heights
Hannah Heights
Hidden Brook
Hiddenbrooke
Jordans Creek
King Street
Lake Ridge
Lily Springs
Meadows @ Nolte Farms Ph# 1 (t
Meadows Of Martindale
Meadows Of Morningside
Morningside
N/a
Navarro Ranch
None
Not In Defined Subdivision
Out/guadalupe Co.
Ridge View
Ridge View Estates 1
Roseland
Sky Valley
Spring Hill
Swenson Heights
Swenson Heights Sub Un 3a
Swenson Hts Sub Un 2
The Village Of Mill Creek
Wallace
Walnut Springs
Walnutbend
Waters Edge
Windbrook
Woodside Farms

- Kim McCullough, ABR,REALTOR ®
- Premier Realty Group
- Mobile: 210.213.3425
- Mobile: 210.213.3425
- kimmcculloughtx@gmail.com


