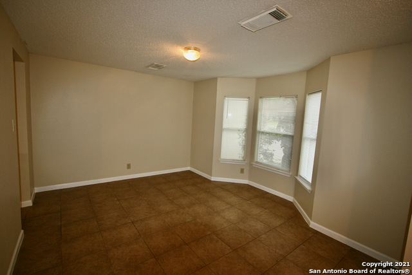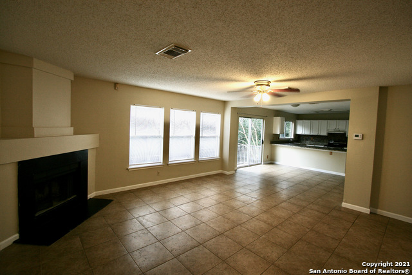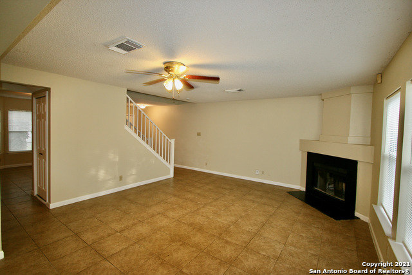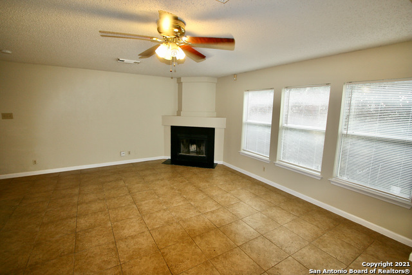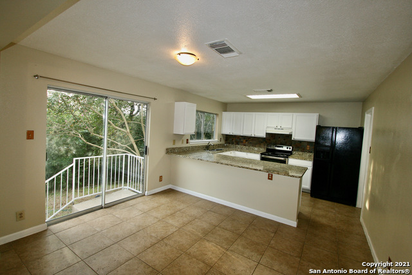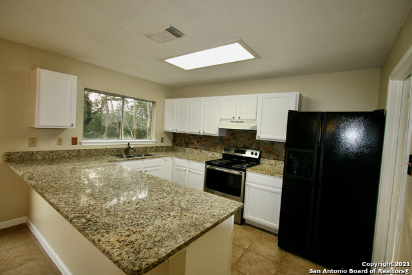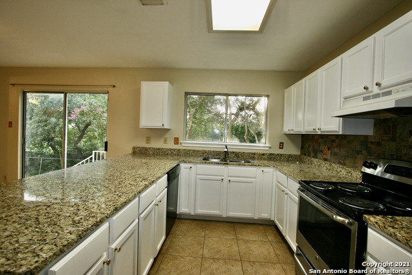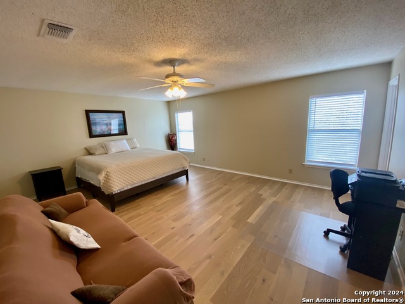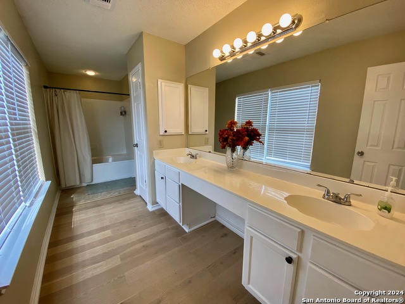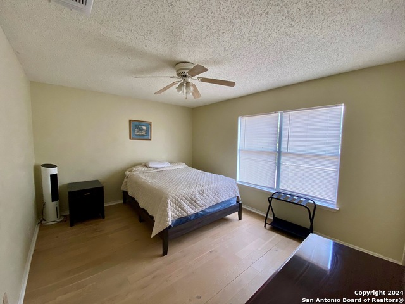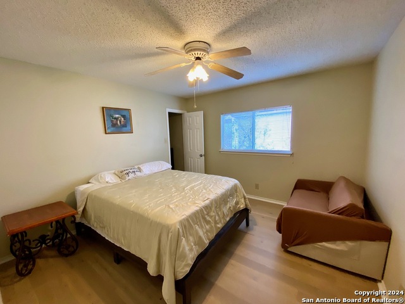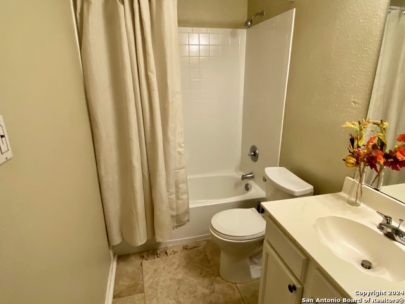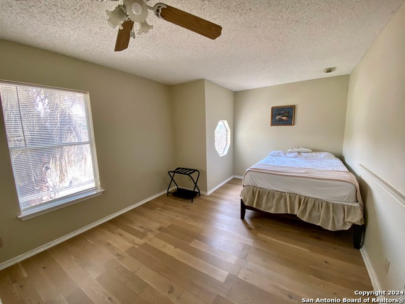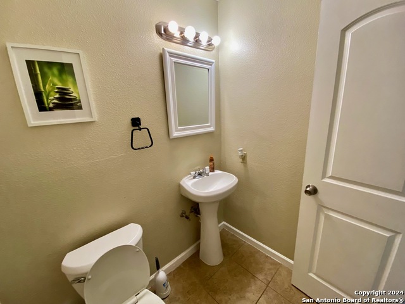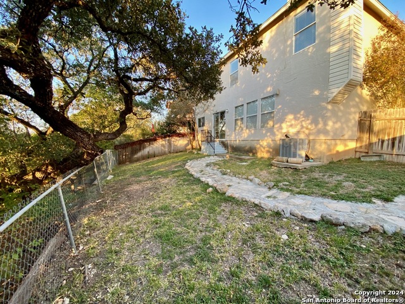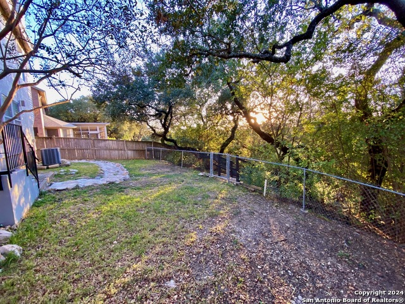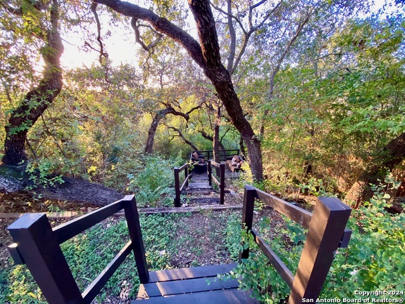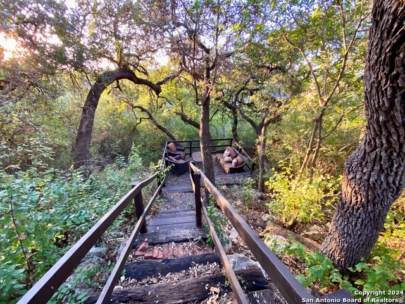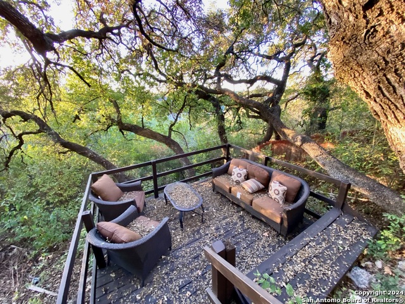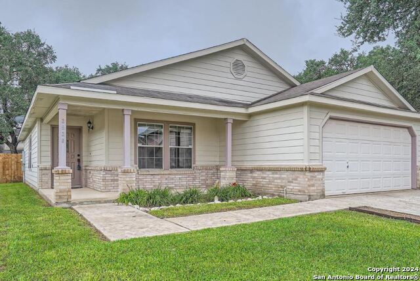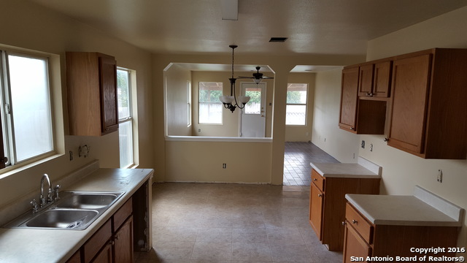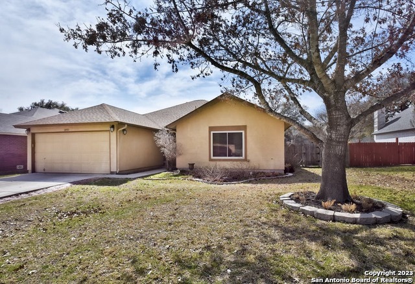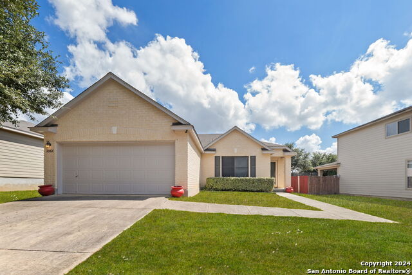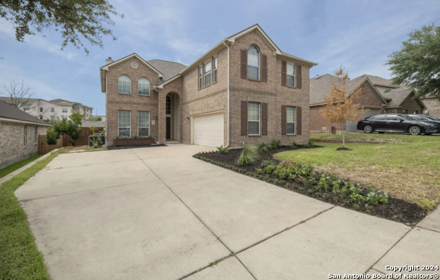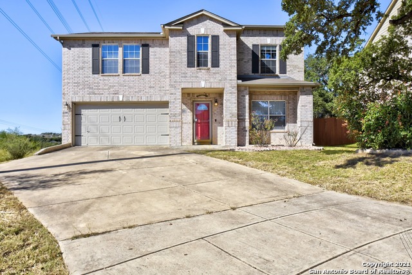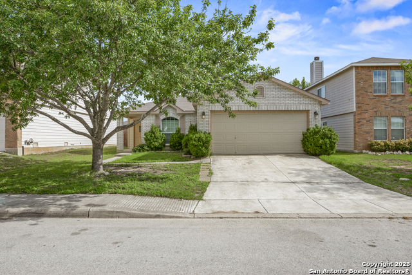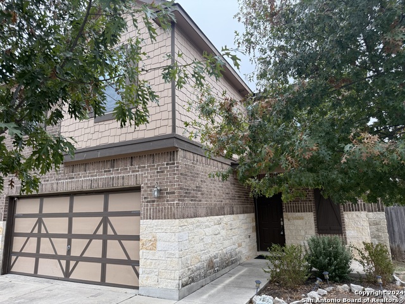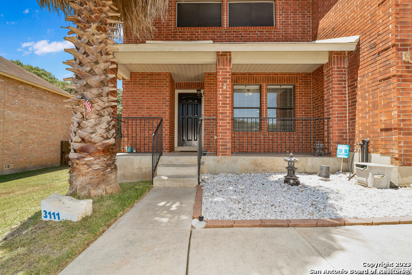18731 Redriver Trail, San Antonio, TX 78259
Property Photos
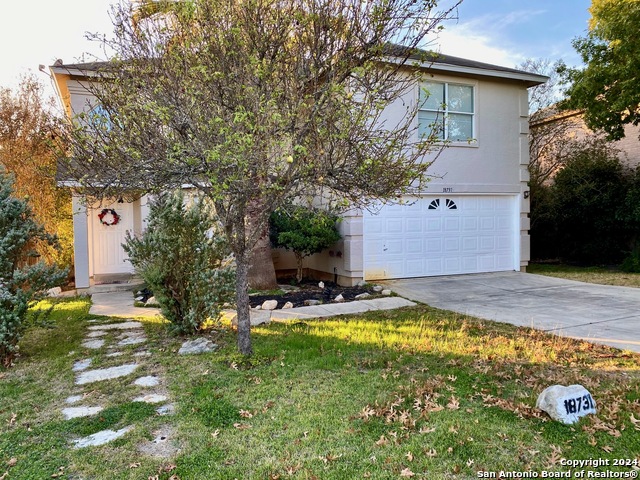
Would you like to sell your home before you purchase this one?
Priced at Only: $1,975
For more Information Call:
Address: 18731 Redriver Trail, San Antonio, TX 78259
Property Location and Similar Properties
- MLS#: 1825449 ( Residential Rental )
- Street Address: 18731 Redriver Trail
- Viewed: 16
- Price: $1,975
- Price sqft: $1
- Waterfront: No
- Year Built: 1998
- Bldg sqft: 2233
- Bedrooms: 4
- Total Baths: 3
- Full Baths: 2
- 1/2 Baths: 1
- Days On Market: 33
- Additional Information
- County: BEXAR
- City: San Antonio
- Zipcode: 78259
- Subdivision: Redland Woods
- District: North East I.S.D
- Elementary School: Bulverde Creek
- Middle School: Tejeda
- High School: Johnson
- Provided by: Starbright Realty
- Contact: Thomas Lee
- (210) 771-0639

- DMCA Notice
-
DescriptionBackyard Nestled In With Many Gorgeous Mature Trees Privacy Fencing On Both Sides * Recent Interior & Exterior Paint Plus Upstairs Flooring * Granite Countertops Installed June 2019 * Large Ceramic Tile Floors Downstairs * Open Floorplan * Large Family Room With Fireplace Open To Kitchen & Breakfast Area * All Bedrooms Upstairs * Huge Master Bedroom With Walk in Closet * 4th Bedroom (No Closet) Can Be Study or Second Living Area * Sprinkler System * Stucco Exterior * GREAT NEISD SCHOOLS * Convenient Location.
Payment Calculator
- Principal & Interest -
- Property Tax $
- Home Insurance $
- HOA Fees $
- Monthly -
Features
Building and Construction
- Apprx Age: 26
- Builder Name: Unknown
- Exterior Features: Stucco
- Flooring: Ceramic Tile, Laminate
- Foundation: Slab
- Kitchen Length: 13
- Roof: Composition
- Source Sqft: Appsl Dist
Land Information
- Lot Description: County View, Mature Trees (ext feat)
School Information
- Elementary School: Bulverde Creek
- High School: Johnson
- Middle School: Tejeda
- School District: North East I.S.D
Garage and Parking
- Garage Parking: Two Car Garage, Attached
Eco-Communities
- Energy Efficiency: Double Pane Windows, Ceiling Fans
- Water/Sewer: Water System, Sewer System
Utilities
- Air Conditioning: One Central
- Fireplace: One, Living Room
- Heating Fuel: Electric
- Heating: Central
- Security: Pre-Wired
- Utility Supplier Elec: CPS
- Utility Supplier Gas: N/A
- Utility Supplier Grbge: CITY
- Utility Supplier Sewer: SAWS
- Utility Supplier Water: SAWS
- Window Coverings: All Remain
Amenities
- Common Area Amenities: Playground, Tennis Court, Other
Finance and Tax Information
- Application Fee: 60
- Days On Market: 25
- Max Num Of Months: 18
- Pet Deposit: 500
- Security Deposit: 2000
Rental Information
- Rent Includes: Condo/HOA Fees, HOA Amenities
- Tenant Pays: Gas/Electric, Water/Sewer, Interior Maintenance, Yard Maintenance, Garbage Pickup, Renters Insurance Required
Other Features
- Application Form: TAR
- Apply At: SEE BROKER
- Instdir: Loop 1604 & Redland Road * Take Redland Road North (outside 1604) * Right Gold Canyon Road * Left Redriver Trail
- Interior Features: One Living Area, Eat-In Kitchen, Two Eating Areas, Breakfast Bar, Walk-In Pantry, Study/Library, Utility Room Inside, All Bedrooms Upstairs, Open Floor Plan, Cable TV Available, High Speed Internet, Laundry Main Level, Walk in Closets
- Legal Description: NCB 34952C BLK 3 LOT 8 REDLAND WOODS SUBD UT-3 "REDLAND WOOD
- Min Num Of Months: 14
- Miscellaneous: Owner-Manager
- Occupancy: Other
- Personal Checks Accepted: No
- Ph To Show: 210-222-2227
- Restrictions: Other
- Salerent: For Rent
- Section 8 Qualified: No
- Style: Two Story
- Views: 16
Owner Information
- Owner Lrealreb: No
Similar Properties

- Kim McCullough, ABR,REALTOR ®
- Premier Realty Group
- Mobile: 210.213.3425
- Mobile: 210.213.3425
- kimmcculloughtx@gmail.com


