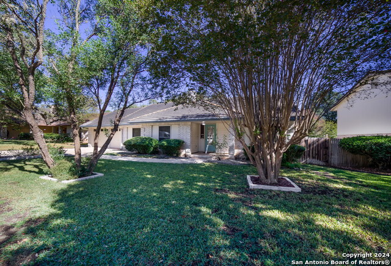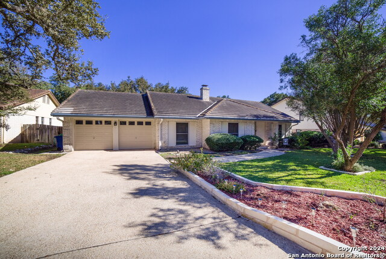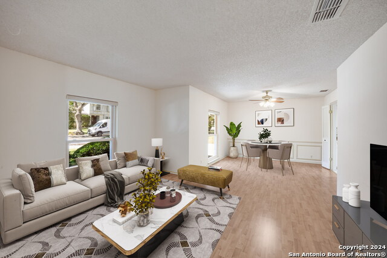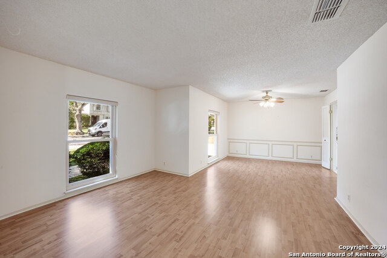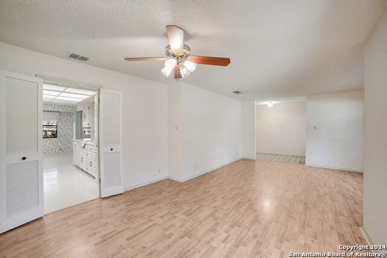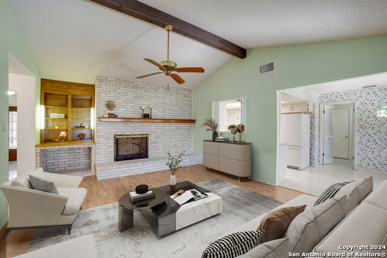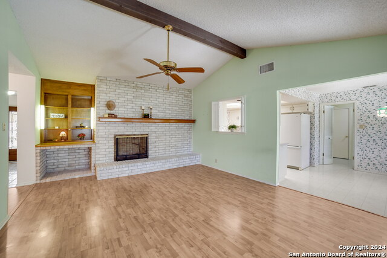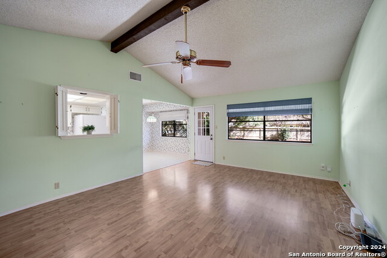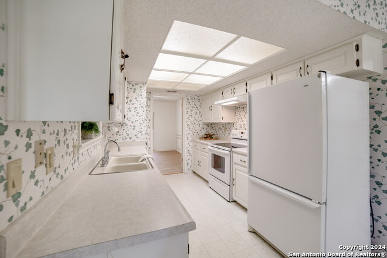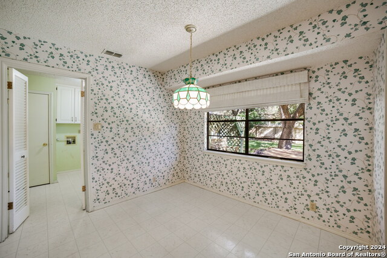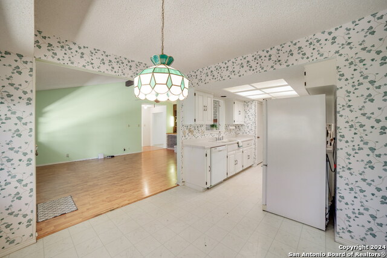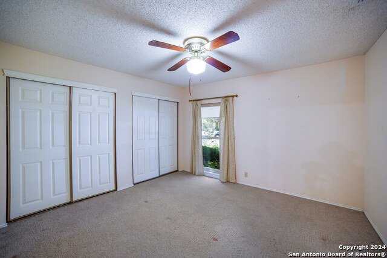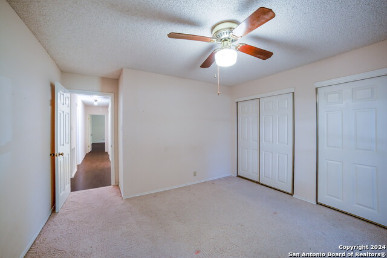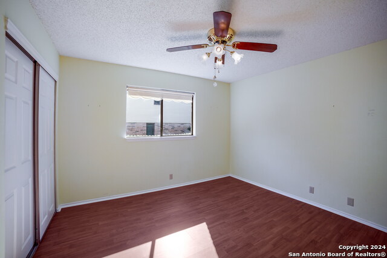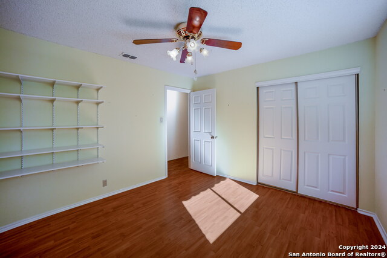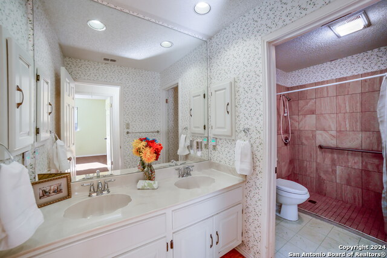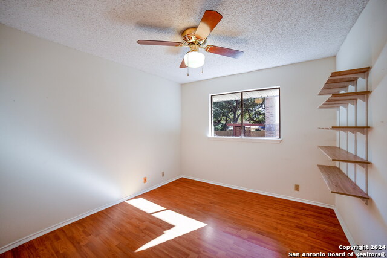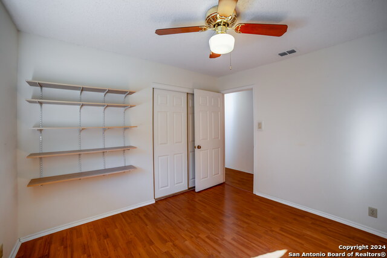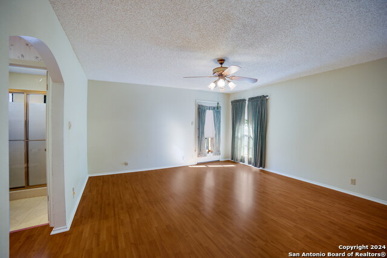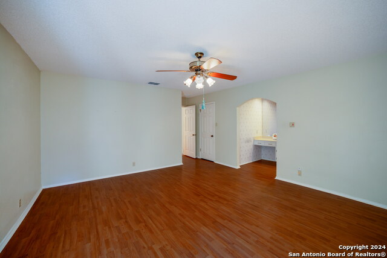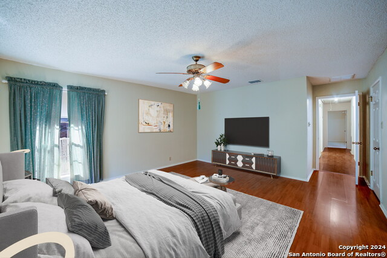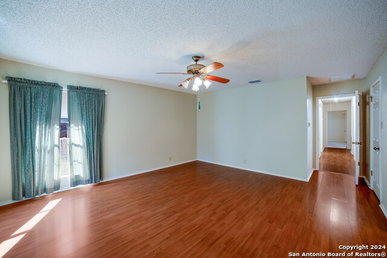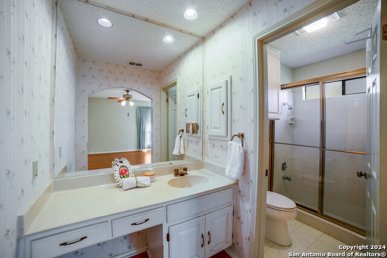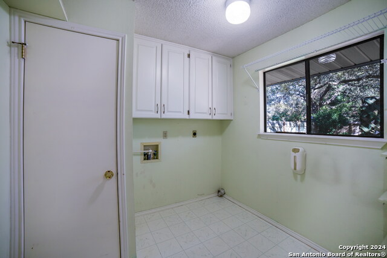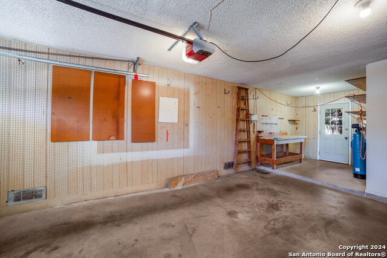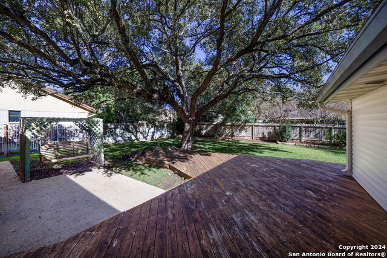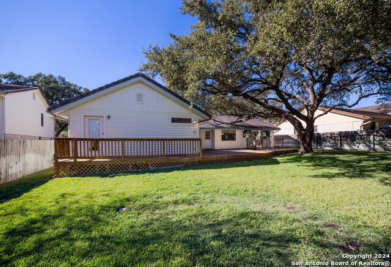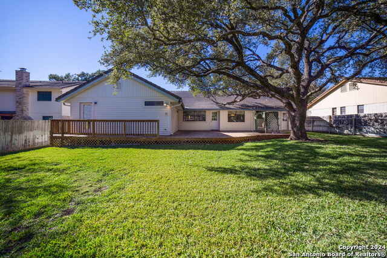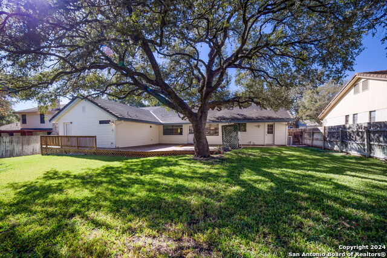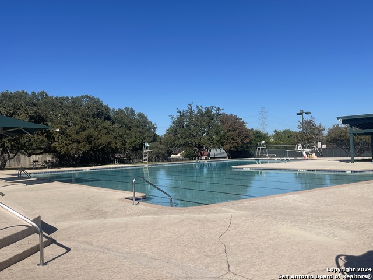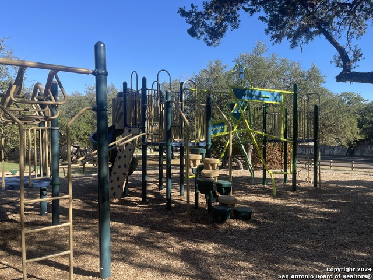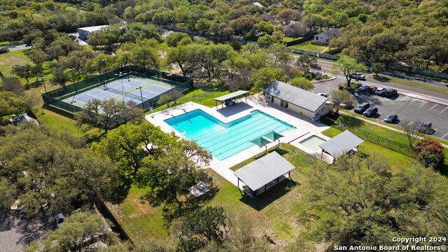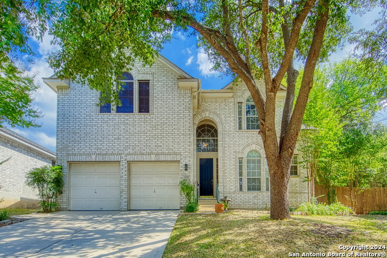19706 Encino Knoll, San Antonio, TX 78259
Property Photos
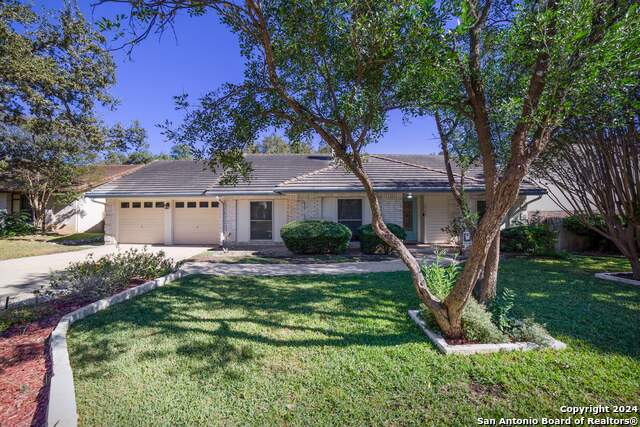
Would you like to sell your home before you purchase this one?
Priced at Only: $345,000
For more Information Call:
Address: 19706 Encino Knoll, San Antonio, TX 78259
Property Location and Similar Properties
- MLS#: 1825566 ( Single Residential )
- Street Address: 19706 Encino Knoll
- Viewed: 11
- Price: $345,000
- Price sqft: $165
- Waterfront: No
- Year Built: 1981
- Bldg sqft: 2088
- Bedrooms: 4
- Total Baths: 2
- Full Baths: 2
- Garage / Parking Spaces: 2
- Days On Market: 31
- Additional Information
- County: BEXAR
- City: San Antonio
- Zipcode: 78259
- Subdivision: Encino Park
- District: North East I.S.D
- Elementary School: Encino Park
- Middle School: Tejeda
- High School: Johnson
- Provided by: Keller Williams Heritage
- Contact: Gail Lamb
- (210) 872-0644

- DMCA Notice
-
DescriptionPresenting a Sitterle built one story in sought after Encino Park. A well thought out floor plan providing 4 bedrooms, 2 baths, 2 living & 2 dining, and a park like backyard. The living dining combination located in the front of the home offers privacy from the family room or opt for the open concept of entertaining and dining. The first living room offers a cozy private area with loads of natural light. The 2nd living or "family room" with fireplace offers plenty of room and picturesque views of the plush backyard and a majestic Oak. The kitchen opens to the family room and is a natural gathering place for family and friends. Master bedroom has access to the deck and backyard and is the perfect place for morning coffee or book club. The utility room is located inside and has storage closet and shelving with plenty of room for folding table or extra refrigerator/freezer. You'll fall in love with the amenities in Encino Park! Olympic size swimming pool, sand volleyball court, basketball and tennis courts, and an updated playground! Active HOA with volunteer opportunities like: Block Captain program, Swim Team, Women's Club and more! North centrally located and close to Golf Courses, Restaurants, Shops and Medical, and Military Bases. Award winning NEISD schools walk to Elementary school located in the neighborhood and minutes to Middle and High schools. Easy access to highways. A few additional home perks: wood laminate flooring, newer windows in front of home, air conditioning system replacement (6/2024) water softener, concrete tile roofing, AT&T fiber. Come for a visit.
Payment Calculator
- Principal & Interest -
- Property Tax $
- Home Insurance $
- HOA Fees $
- Monthly -
Features
Building and Construction
- Apprx Age: 43
- Builder Name: SITTERLE
- Construction: Pre-Owned
- Exterior Features: Brick, Siding
- Floor: Laminate
- Foundation: Slab
- Kitchen Length: 11
- Roof: Concrete
- Source Sqft: Appsl Dist
Land Information
- Lot Description: Mature Trees (ext feat), Level
- Lot Improvements: Street Paved, Curbs, Sidewalks
School Information
- Elementary School: Encino Park
- High School: Johnson
- Middle School: Tejeda
- School District: North East I.S.D
Garage and Parking
- Garage Parking: Two Car Garage, Attached
Eco-Communities
- Energy Efficiency: Double Pane Windows, Storm Doors, Ceiling Fans
- Green Features: Drought Tolerant Plants
- Water/Sewer: Water System, Sewer System
Utilities
- Air Conditioning: One Central
- Fireplace: One, Family Room
- Heating Fuel: Electric
- Heating: Central
- Recent Rehab: No
- Utility Supplier Elec: CPS
- Utility Supplier Grbge: City
- Utility Supplier Sewer: SAWS
- Utility Supplier Water: SAWS
- Window Coverings: All Remain
Amenities
- Neighborhood Amenities: Pool, Tennis, Park/Playground, Sports Court, Basketball Court
Finance and Tax Information
- Days On Market: 17
- Home Owners Association Fee: 502.83
- Home Owners Association Frequency: Annually
- Home Owners Association Mandatory: Mandatory
- Home Owners Association Name: ENCINO PARK HOA
- Total Tax: 9471.59
Rental Information
- Currently Being Leased: No
Other Features
- Accessibility: Doors w/Lever Handles, Grab Bars in Bathroom(s), Low Pile Carpet, No Carpet, No Steps Down, No Stairs, Stall Shower
- Contract: Exclusive Right To Sell
- Instdir: Encino Rio, Encino Ledge, Encino Brook
- Interior Features: Two Living Area, Liv/Din Combo, Eat-In Kitchen, Two Eating Areas, Utility Room Inside, 1st Floor Lvl/No Steps, Open Floor Plan, Laundry Room
- Legal Desc Lot: 56
- Legal Description: NCB 17581 BLK 1 Lot 56
- Miscellaneous: Estate Sale Probate
- Occupancy: Other
- Ph To Show: 210-222-2227
- Possession: Closing/Funding
- Style: One Story
- Views: 11
Owner Information
- Owner Lrealreb: No
Similar Properties
Nearby Subdivisions
Bulverde Creek
Bulverde Gardens
Cavalo Creek Estates
Cavalo Creek Ne
Cliffs At Cibolo
Emerald Forest
Emerald Forest Garde
Encino Bluff
Encino Forest
Encino Park
Encino Ranch
Encino Ridge
Enclave At Bulverde Cree
Evans Ranch
Fox Grove
Northwood Hills
Redland Heights
Redland Ridge
Redland Woods
Roseheart
Sienna
Summit At Bulverde Creek
Terraces At Encino P
The Oaks At Encino Park
Valencia Hills
Village At Encino Park
Woods Of Encino Park
Woodview At Bulverde Cre

- Kim McCullough, ABR,REALTOR ®
- Premier Realty Group
- Mobile: 210.213.3425
- Mobile: 210.213.3425
- kimmcculloughtx@gmail.com


