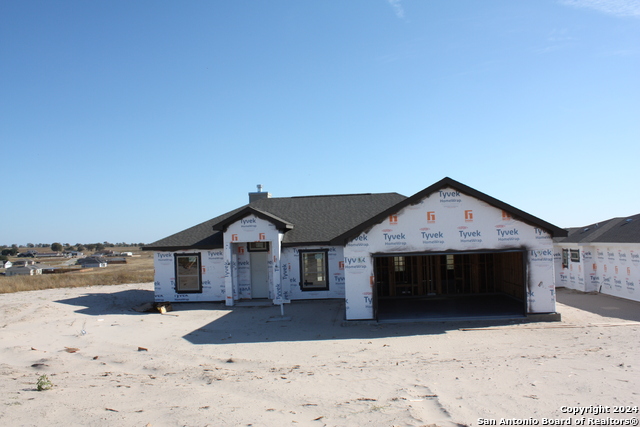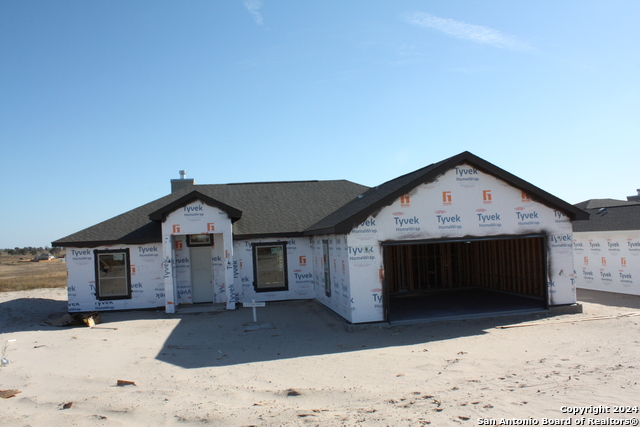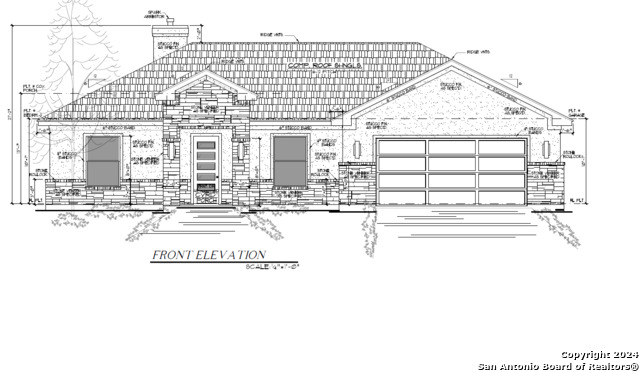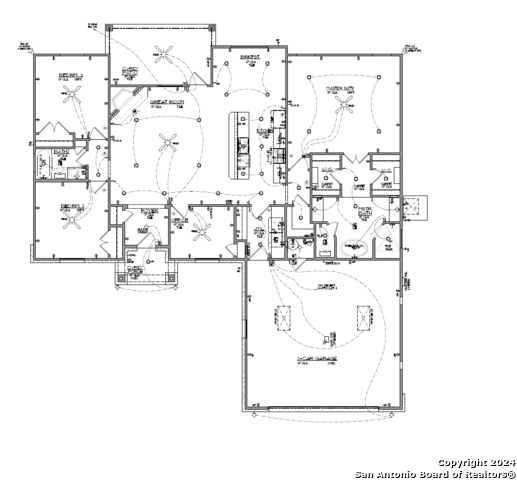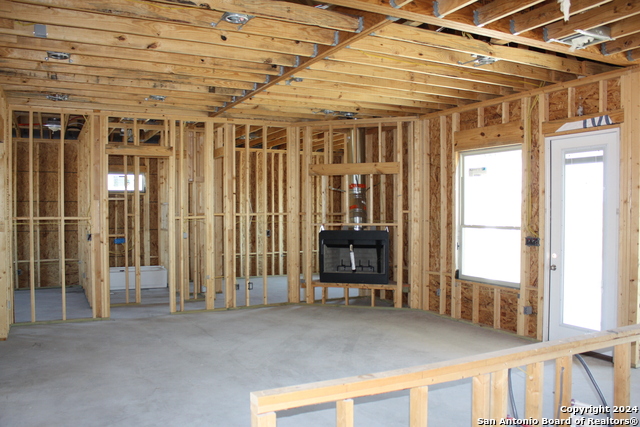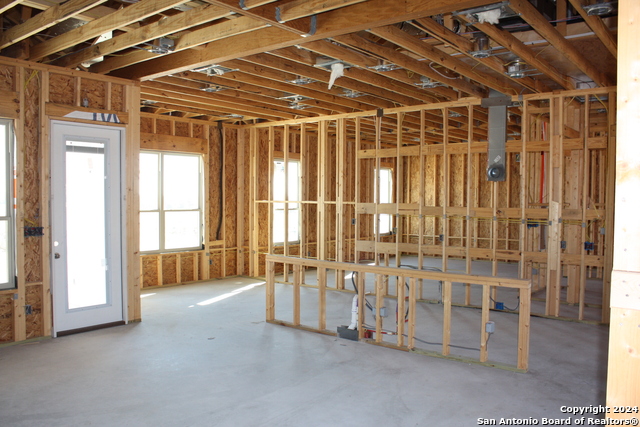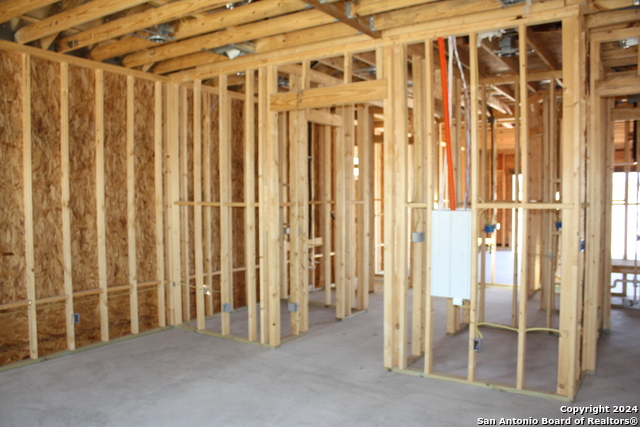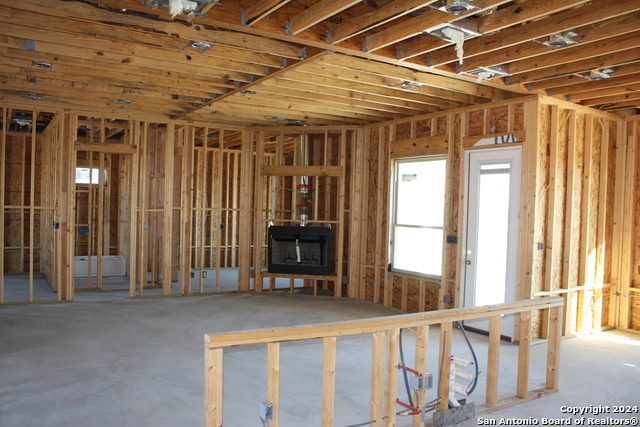173 Pine Valley Dr, La Vernia, TX 78121
Property Photos
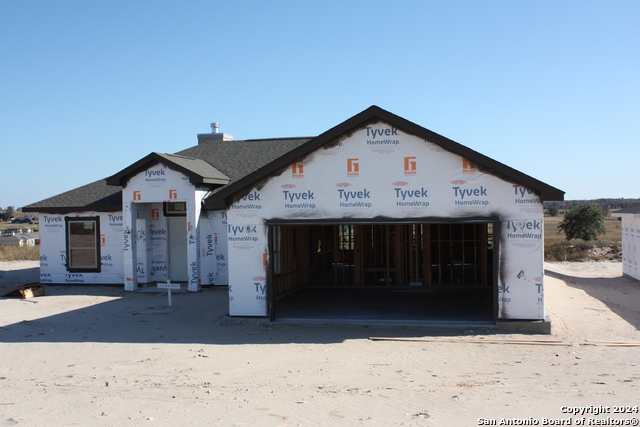
Would you like to sell your home before you purchase this one?
Priced at Only: $475,000
For more Information Call:
Address: 173 Pine Valley Dr, La Vernia, TX 78121
Property Location and Similar Properties
- MLS#: 1825711 ( Single Residential )
- Street Address: 173 Pine Valley Dr
- Viewed: 21
- Price: $475,000
- Price sqft: $241
- Waterfront: No
- Year Built: 2024
- Bldg sqft: 1974
- Bedrooms: 4
- Total Baths: 2
- Full Baths: 2
- Garage / Parking Spaces: 2
- Days On Market: 32
- Additional Information
- County: WILSON
- City: La Vernia
- Zipcode: 78121
- Subdivision: Las Palomas Country Club Estat
- District: La Vernia Isd.
- Elementary School: La Vernia
- Middle School: La Vernia
- High School: La Vernia
- Provided by: Home Team of America
- Contact: Brandy Buchanan
- (210) 422-7181

- DMCA Notice
-
DescriptionThis beautiful home is currently under construction. At this phase you would be able to make some interior selections to customize it to your desire. This 4 bedroom 2 bath home offers 4 sided masonry, an open floor plan with soaring 10 foot ceilings, masonry fireplace, custom cabinetry throughout & stainless steal kitchen appliances . The kitchen offers a large island perfect for daily living or entertaining. The large master bedroom has an en suite with his/her closets, free standing tub, walk in shower & his/her vanities. The covered outdoor patio offers a relaxing retreat to enjoy morning coffee or afternoon happy hour. Schedule a showing you will not be disappointed with all this home has to offer.
Payment Calculator
- Principal & Interest -
- Property Tax $
- Home Insurance $
- HOA Fees $
- Monthly -
Features
Building and Construction
- Builder Name: Hunter Lyn Homes
- Construction: New
- Exterior Features: 4 Sides Masonry, Stone/Rock, Stucco
- Floor: Ceramic Tile
- Foundation: Slab
- Roof: Heavy Composition
- Source Sqft: Bldr Plans
Land Information
- Lot Improvements: Street Paved
School Information
- Elementary School: La Vernia
- High School: La Vernia
- Middle School: La Vernia
- School District: La Vernia Isd.
Garage and Parking
- Garage Parking: Two Car Garage
Eco-Communities
- Water/Sewer: Water System, Sewer System
Utilities
- Air Conditioning: One Central
- Fireplace: One
- Heating Fuel: Electric
- Heating: Heat Pump
- Utility Supplier Elec: GVEC
- Window Coverings: None Remain
Amenities
- Neighborhood Amenities: None
Finance and Tax Information
- Days On Market: 14
- Home Owners Association Mandatory: None
- Total Tax: 611.25
Rental Information
- Currently Being Leased: No
Other Features
- Block: SEC 2
- Contract: Exclusive Agency
- Instdir: 539 to Champions Blvd. Left on Pine Valley. Home will be on the right hand side.
- Interior Features: One Living Area, Eat-In Kitchen, Island Kitchen, Utility Room Inside, 1st Floor Lvl/No Steps, High Ceilings, Open Floor Plan, Pull Down Storage, Cable TV Available, High Speed Internet, Walk in Closets
- Legal Desc Lot: 71
- Legal Description: LAS PALOMAS COUNTRY CLUB EST, LOT 71 (SEC 2), ACRES .280
- Occupancy: Vacant
- Ph To Show: 210-222-2227
- Possession: Closing/Funding
- Style: One Story
- Views: 21
Owner Information
- Owner Lrealreb: Yes
Nearby Subdivisions
(rural_g32) Rural Nbhd Geo Reg
Camino Verde
Cibolo Ridge
Copper Creek Estates
Country Hills
Duran
Estates Of Quail Run
F Elua Sur
F Herrera Sur
Great Oaks
Homestead
Hondo Ridge
Hondo Ridge Subdivision
J Delgado Sur
J Delgado Sur Hemby Tr
J H San Miguel Sur
Jacobs Acres
La Vernia Crossing
Lake Valley Estates
Lake Vallley
Las Palomas
Las Palomas Country Club Est
Las Palomas Country Club Estat
Legacy Ranch
Millers Crossing
N/a
None
Oak Hollow Estates
Out/wilson Co
Riata Estates
Rosewood
Sendera Crossing
Stallion Ridge Estates
The Estates At Triple R Ranch
The Reserve At Legacy Ranch
The Settlement
The Timbers
The Timbers - Wilson Co
Triple R Ranch
U Sanders Sur
Vintage Oaks Ranch
Wells J A
Westfield Ranch - Wilson Count
Woodbridge Farms

- Kim McCullough, ABR,REALTOR ®
- Premier Realty Group
- Mobile: 210.213.3425
- Mobile: 210.213.3425
- kimmcculloughtx@gmail.com


