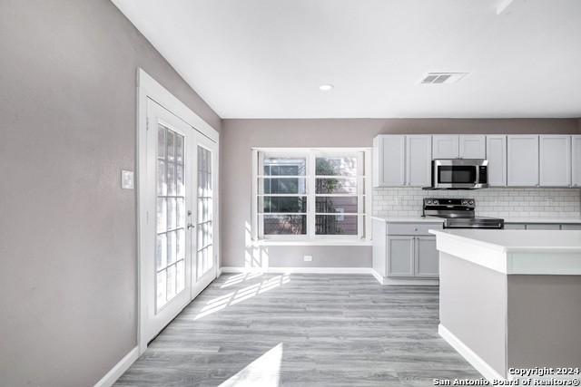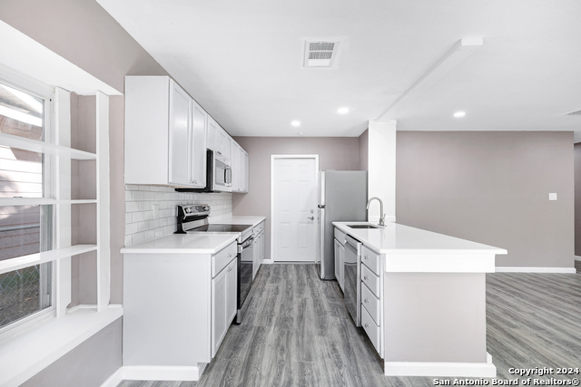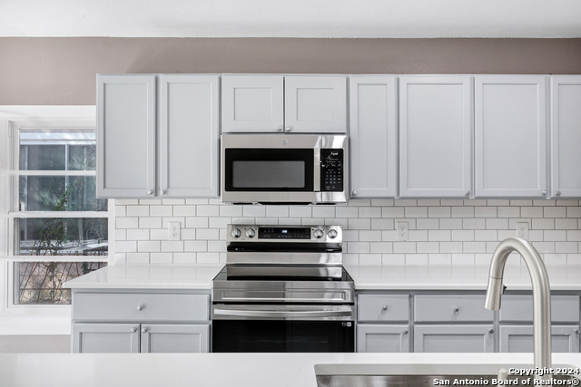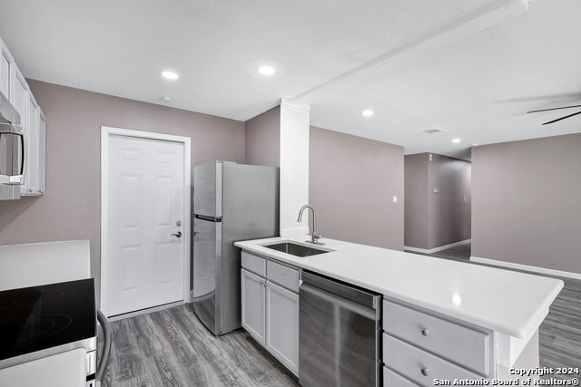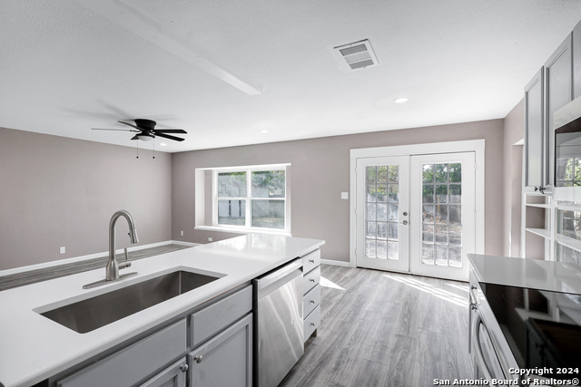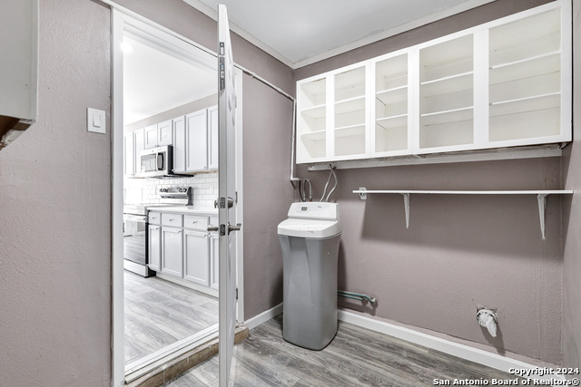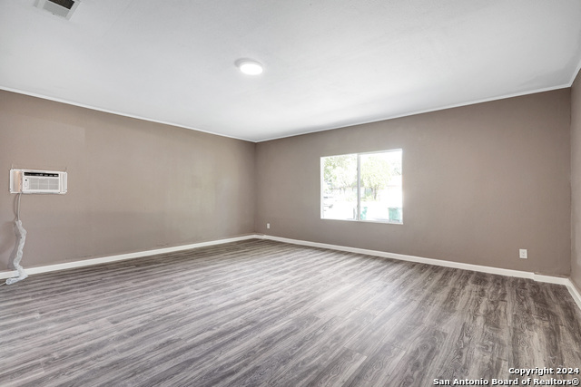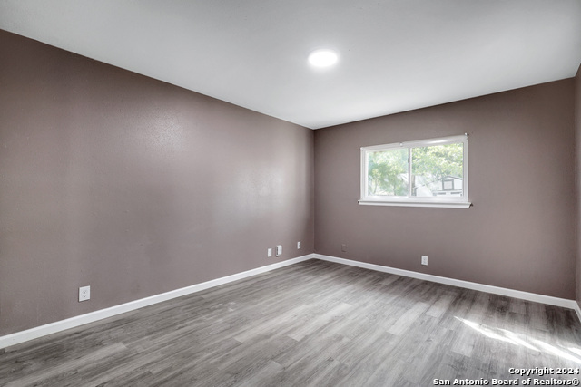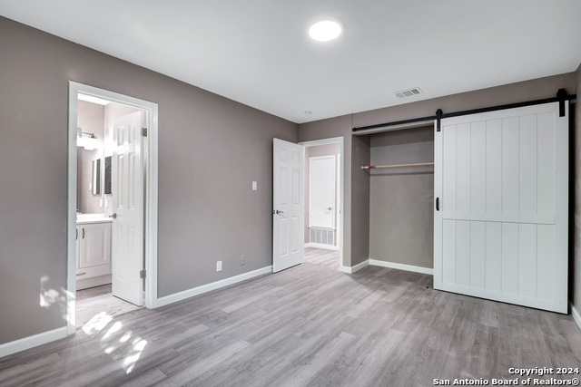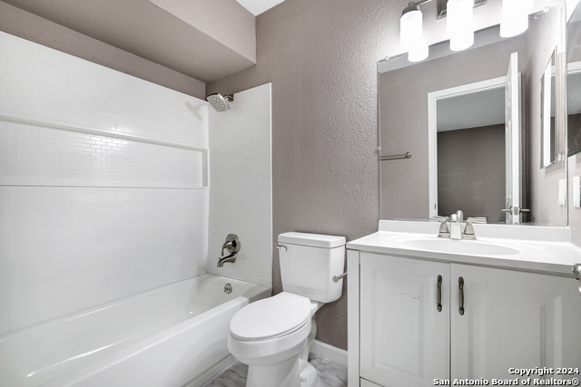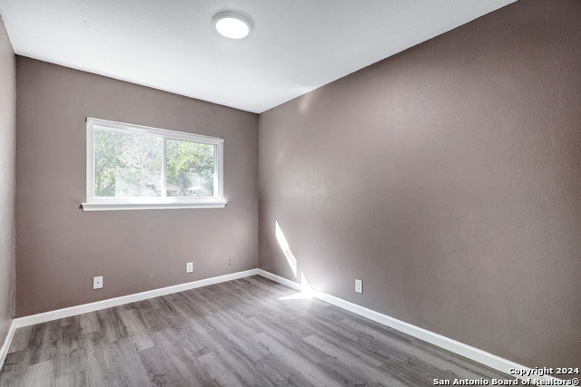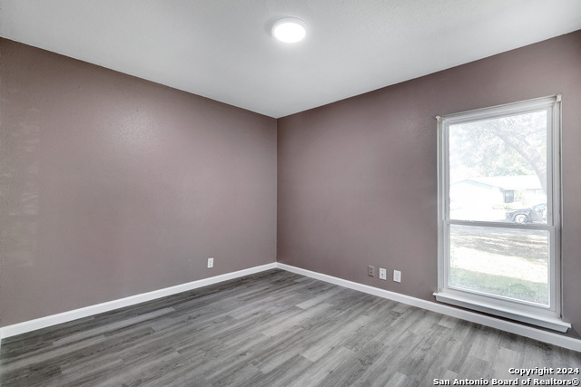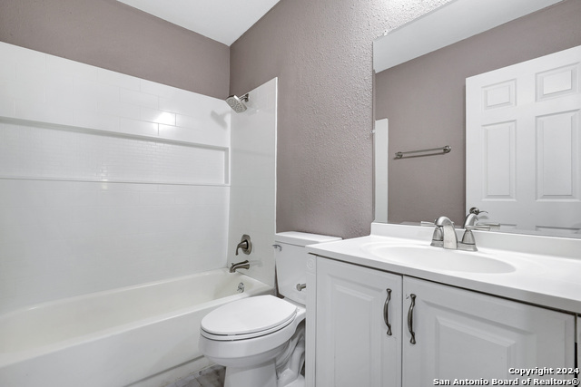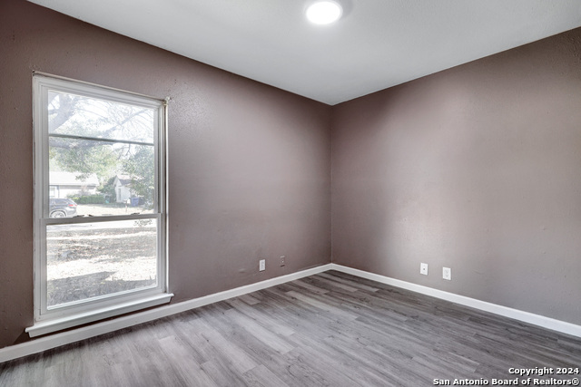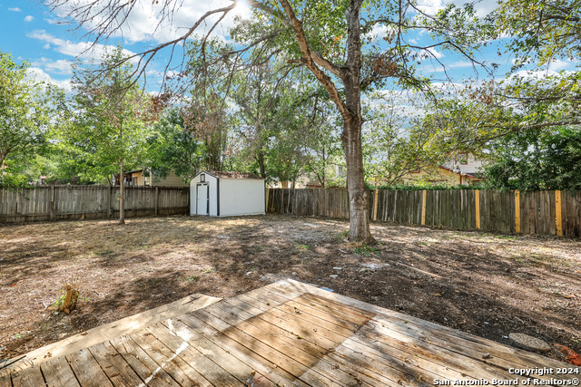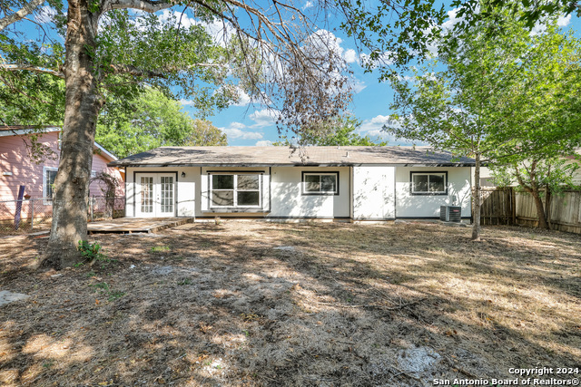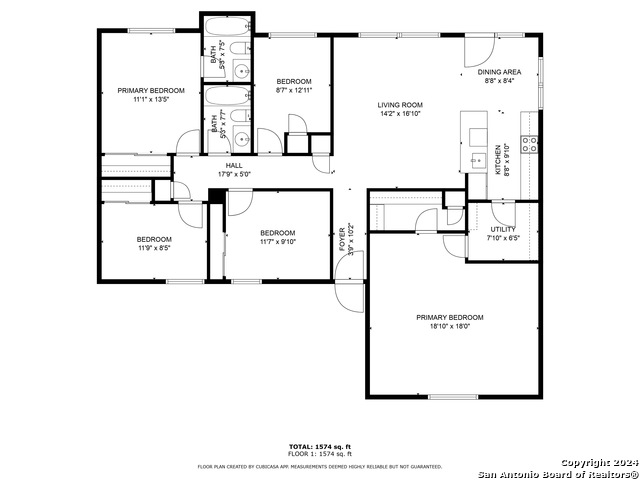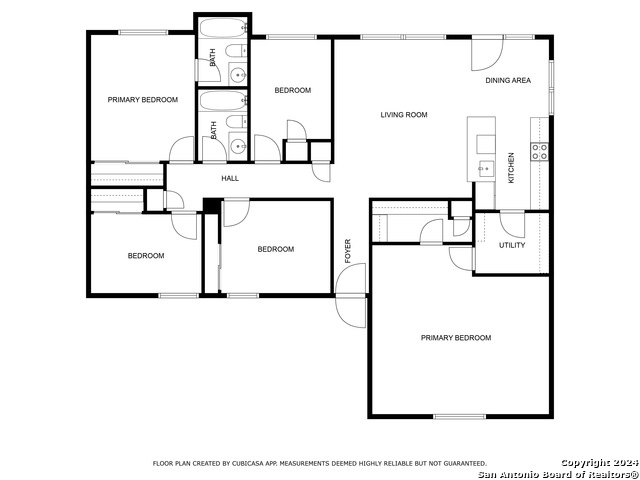11223 Prairie Springs, San Antonio, TX 78249
Property Photos

Would you like to sell your home before you purchase this one?
Priced at Only: $269,800
For more Information Call:
Address: 11223 Prairie Springs, San Antonio, TX 78249
Property Location and Similar Properties
- MLS#: 1825713 ( Single Residential )
- Street Address: 11223 Prairie Springs
- Viewed: 14
- Price: $269,800
- Price sqft: $159
- Waterfront: No
- Year Built: 1981
- Bldg sqft: 1692
- Bedrooms: 4
- Total Baths: 2
- Full Baths: 2
- Garage / Parking Spaces: 1
- Days On Market: 33
- Additional Information
- County: BEXAR
- City: San Antonio
- Zipcode: 78249
- Subdivision: Oxbow
- District: Northside
- Elementary School: Carnahan
- Middle School: Stinson Katherine
- High School: Louis D Brandeis
- Provided by: Regal Realty
- Contact: Judy Goldick
- (210) 577-9748

- DMCA Notice
-
DescriptionRecently Renovated 4 Bedroom, 2 Bathroom Home in Desirable Northwest San Antonio This beautifully updated home is located in the highly sought after Northwest section of San Antonio, just minutes from USAA, UTSA, and the Medical Center. The property boasts a number of recent updates, including a new roof, fresh interior and exterior paint, updated bathrooms, modern flooring, and brand new stainless steel Maytag appliances in the kitchen. A flexible converted space offers endless possibilities whether you need an additional living area, a home office, a gaming room, or even a fifth bedroom. Set in the tranquil Oxbow neighborhood, this home is nestled among mature trees, providing a serene backdrop for everyday living. Don't miss your chance to tour this hidden gem. Schedule a showing today!
Payment Calculator
- Principal & Interest -
- Property Tax $
- Home Insurance $
- HOA Fees $
- Monthly -
Features
Building and Construction
- Apprx Age: 43
- Builder Name: UNK
- Construction: Pre-Owned
- Exterior Features: Brick, Cement Fiber
- Floor: Vinyl
- Foundation: Slab
- Roof: Composition
- Source Sqft: Appsl Dist
Land Information
- Lot Improvements: Street Paved, Curbs, Sidewalks
School Information
- Elementary School: Carnahan
- High School: Louis D Brandeis
- Middle School: Stinson Katherine
- School District: Northside
Garage and Parking
- Garage Parking: None/Not Applicable
Eco-Communities
- Water/Sewer: Water System
Utilities
- Air Conditioning: One Central, One Window/Wall
- Fireplace: Not Applicable
- Heating Fuel: Natural Gas
- Heating: Central
- Recent Rehab: Yes
- Utility Supplier Elec: CPS
- Utility Supplier Gas: CPS
- Utility Supplier Sewer: SAWS
- Utility Supplier Water: SAWS
- Window Coverings: None Remain
Amenities
- Neighborhood Amenities: Park/Playground, Jogging Trails
Finance and Tax Information
- Days On Market: 66
- Home Owners Association Mandatory: Voluntary
- Total Tax: 6213.45
Other Features
- Block: 19
- Contract: Exclusive Right To Sell
- Instdir: Dezavala to Babcock to Spring Rain to Spring Terrace to Prairie Springs
- Interior Features: One Living Area, Eat-In Kitchen, Utility Room Inside, 1st Floor Lvl/No Steps
- Legal Desc Lot: 201
- Legal Description: NCB 16810 BLK 19 LOT 201
- Occupancy: Vacant
- Ph To Show: 2102222227
- Possession: Closing/Funding
- Style: One Story
- Views: 14
Owner Information
- Owner Lrealreb: No
Nearby Subdivisions
Arbor Of Rivermist
Auburn Ridge
Babcock Place
Bentley Manor Cottage Estates
Cambridge
Carriage Hills
College Park
De Zavala Trails
Eagles Bluff
Hart Ranch
Heights Of Carriage
Hunters Chase
Hunters Glenn
Maverick Creek
Meadows Of Carriage Hills
Oakland Heights
Oakmont
Oakmont Downs
Oakridge Pointe
Ox Bow
Oxbow
Oxbow Ns
Parkwood
Presidio
Provincia Villas
Regency Meadow
Ridgehaven
River Mist U-1
Rivermist
Rose Hill
Shavano Oaks
Shavano Village
Tanglewood
The Landing At French Creek
The Park At University Hills
University Hills
University Oaks
University Village
Westfield
Woller Creek
Woodbridge
Woodridge
Woodridge Village
Woods Of Shavano

- Kim McCullough, ABR,REALTOR ®
- Premier Realty Group
- Mobile: 210.213.3425
- Mobile: 210.213.3425
- kimmcculloughtx@gmail.com


