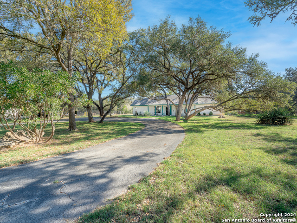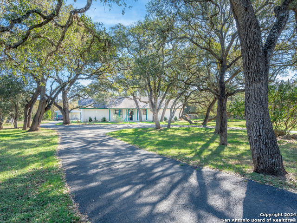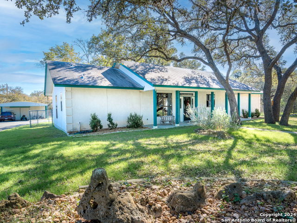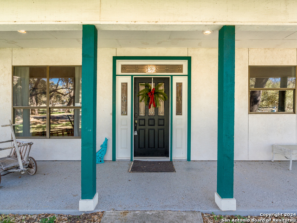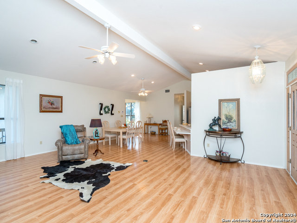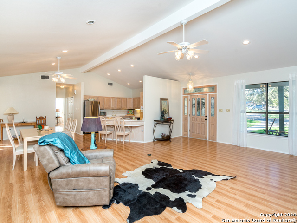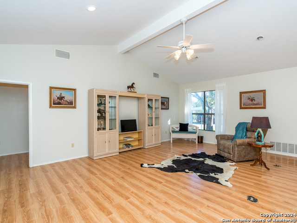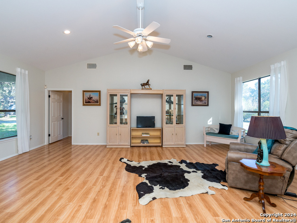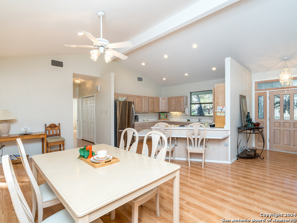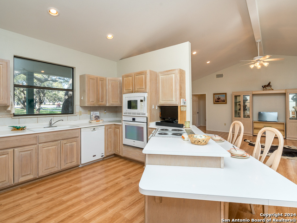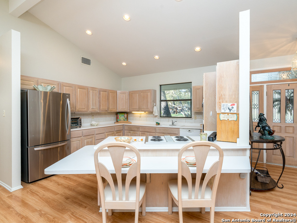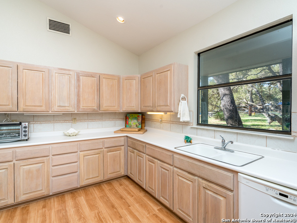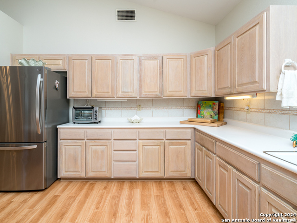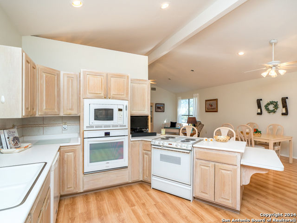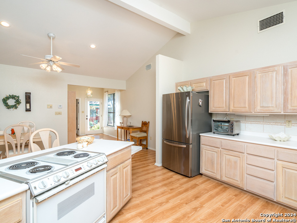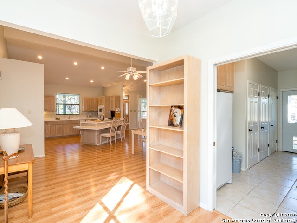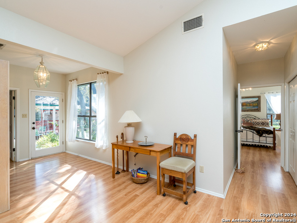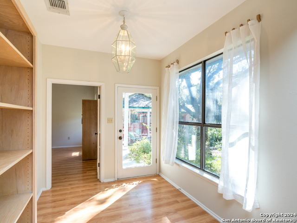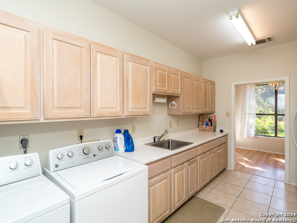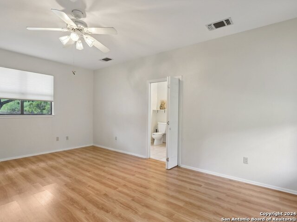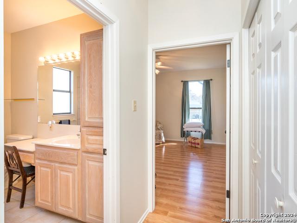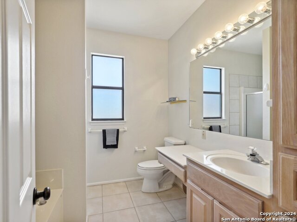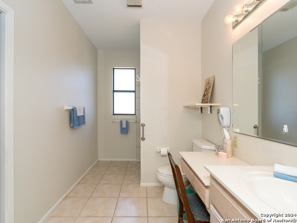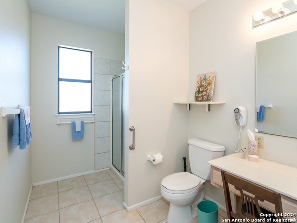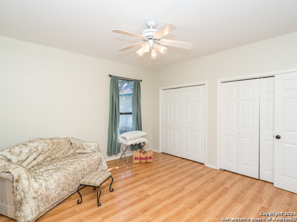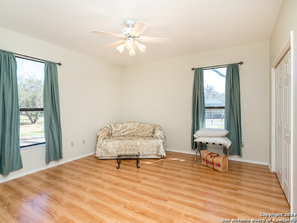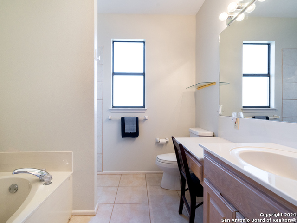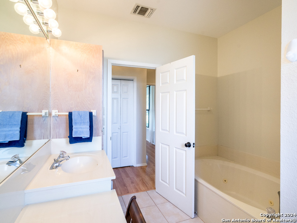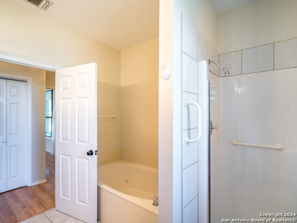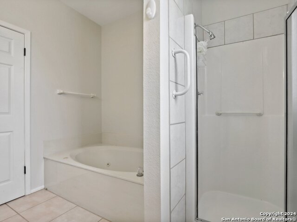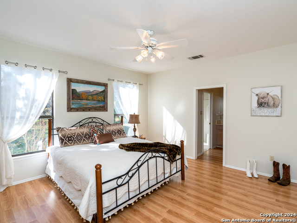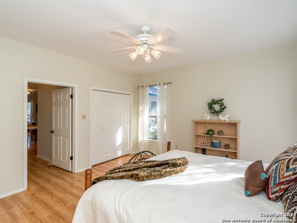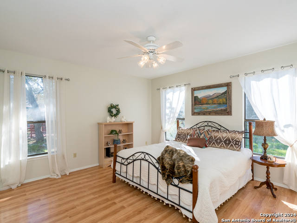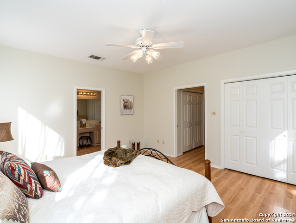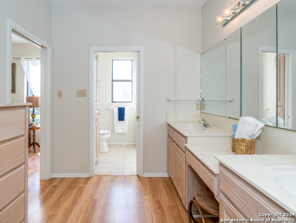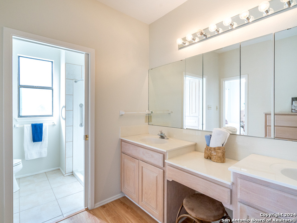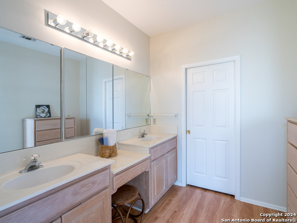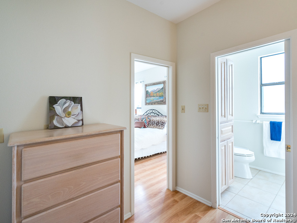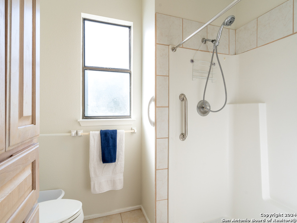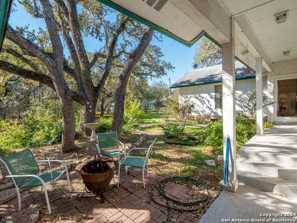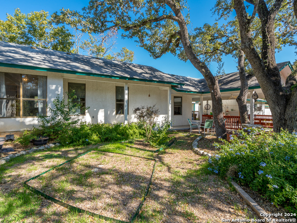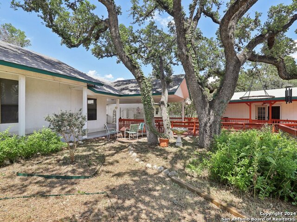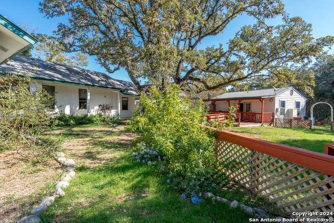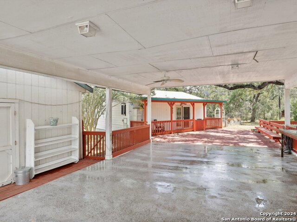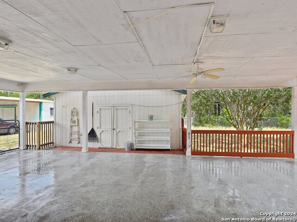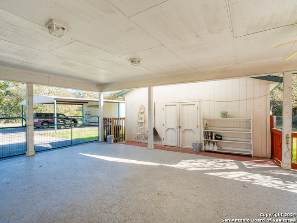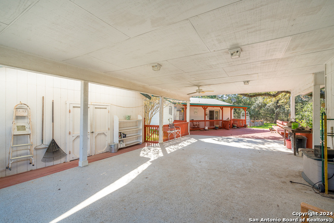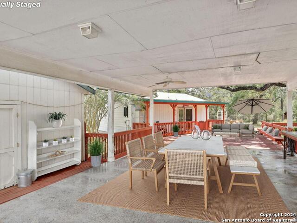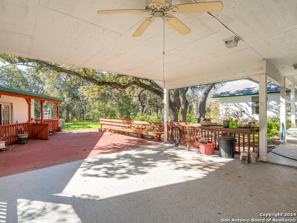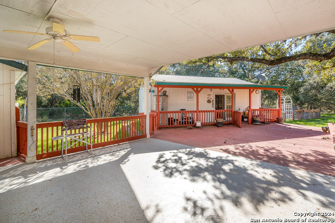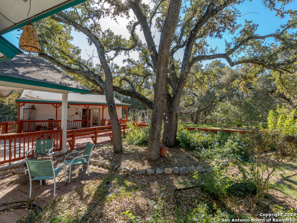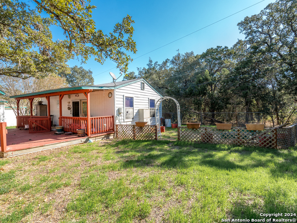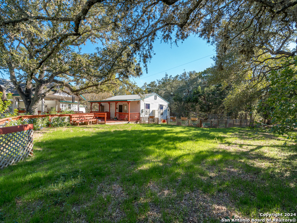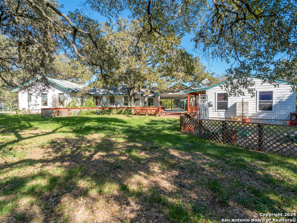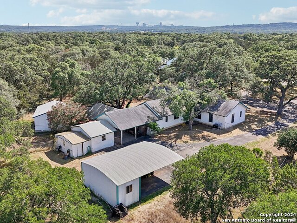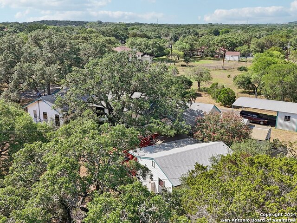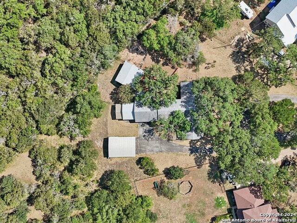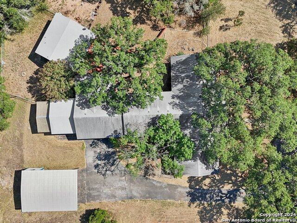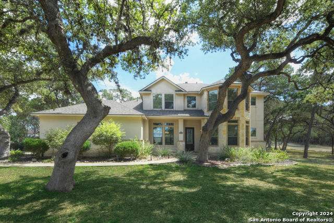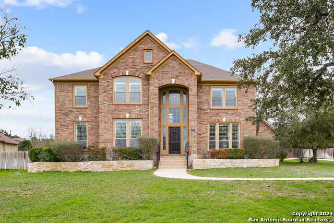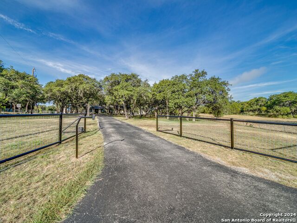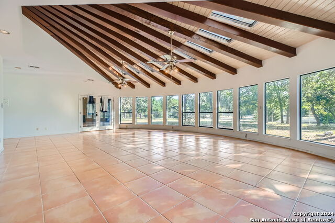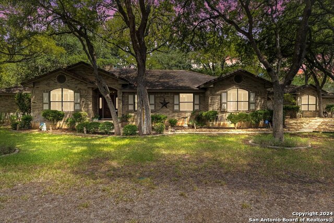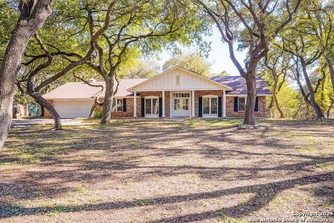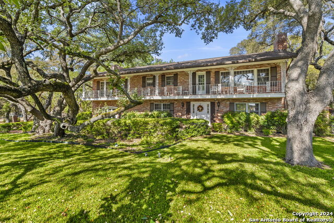21724 Tommy Trl, San Antonio, TX 78266
Property Photos
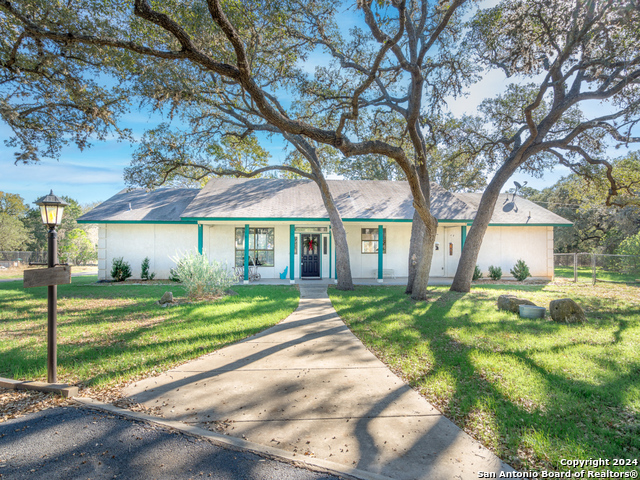
Would you like to sell your home before you purchase this one?
Priced at Only: $585,000
For more Information Call:
Address: 21724 Tommy Trl, San Antonio, TX 78266
Property Location and Similar Properties
- MLS#: 1825727 ( Single Residential )
- Street Address: 21724 Tommy Trl
- Viewed: 18
- Price: $585,000
- Price sqft: $247
- Waterfront: No
- Year Built: 1993
- Bldg sqft: 2364
- Bedrooms: 3
- Total Baths: 3
- Full Baths: 3
- Garage / Parking Spaces: 1
- Days On Market: 32
- Additional Information
- County: COMAL
- City: San Antonio
- Zipcode: 78266
- Subdivision: Park Lane Estates
- District: Comal
- Elementary School: Garden Ridge
- Middle School: Danville
- High School: Davenport
- Provided by: Home Team of America
- Contact: Shirley Holmquist
- (210) 273-5233

- DMCA Notice
-
DescriptionMotivated seller! Price adjustment priced to sell. Welcome to your hidden gem in Gardenridge with no HOA! This appx 1.2 acre property is studded with mature oaks and native plants. It's located in a quiet culdesac where neighbors are there when you need them but each value their own privacy. You feel like you're living in the country...but you're not! Some high notes are: 1 story = no steps!; 3 bedrooms/3baths; lots of open space and storage; attractive circular drive; attached "she" shed and detached "he" shed; room to add a pool; sought after school district. The best is saved for the last a casita! Has it's own septic and electric (water is connected to main house) In process of painting and adding new flooring. Excellent for family member, guests or to rent out for extra income. Room in price to make it yours and still have added value. We welcome your visit you might not want to leave though....just sayin'
Payment Calculator
- Principal & Interest -
- Property Tax $
- Home Insurance $
- HOA Fees $
- Monthly -
Features
Building and Construction
- Apprx Age: 31
- Builder Name: Unknown
- Construction: Pre-Owned
- Exterior Features: Stucco
- Floor: Ceramic Tile, Laminate
- Foundation: Slab
- Kitchen Length: 14
- Other Structures: Greenhouse, Guest House, Storage, Workshop
- Roof: Composition
- Source Sqft: Appsl Dist
Land Information
- Lot Description: Cul-de-Sac/Dead End, On Greenbelt, County VIew, Irregular, 1 - 2 Acres, Partially Wooded, Mature Trees (ext feat), Level, Xeriscaped
- Lot Improvements: Street Paved, Asphalt
School Information
- Elementary School: Garden Ridge
- High School: Davenport
- Middle School: Danville Middle School
- School District: Comal
Garage and Parking
- Garage Parking: Detached, Oversized
Eco-Communities
- Water/Sewer: Water System, Septic, City
Utilities
- Air Conditioning: One Central
- Fireplace: Not Applicable
- Heating Fuel: Electric
- Heating: Central, Heat Pump, 1 Unit
- Recent Rehab: No
- Utility Supplier Elec: CPS
- Utility Supplier Gas: N/A
- Utility Supplier Grbge: Republic
- Utility Supplier Other: Spectrum
- Utility Supplier Sewer: Septic
- Utility Supplier Water: City
- Window Coverings: Some Remain
Amenities
- Neighborhood Amenities: None
Finance and Tax Information
- Days On Market: 168
- Home Owners Association Mandatory: None
- Total Tax: 10758
Rental Information
- Currently Being Leased: No
Other Features
- Accessibility: Int Door Opening 32"+, Ext Door Opening 36"+, 36 inch or more wide halls, Hallways 42" Wide, Doors-Pocket, Doors-Swing-In, Entry Slope less than 1 foot, Grab Bars in Bathroom(s), Low Bathroom Mirrors, No Carpet, No Steps Down, Level Lot, Level Drive, No Stairs, First Floor Bath, Full Bath/Bed on 1st Flr, First Floor Bedroom, Stall Shower, Thresholds less than 5/8 of an inch, Wheelchair Accessible
- Contract: Exclusive Right To Sell
- Instdir: Bat Cave Road: Garden North Dr: Tommy Trl Dr
- Interior Features: One Living Area, Separate Dining Room, Island Kitchen, Breakfast Bar, Study/Library, Shop, Utility Room Inside, Secondary Bedroom Down, 1st Floor Lvl/No Steps, High Ceilings, Open Floor Plan, Pull Down Storage, Cable TV Available, High Speed Internet, All Bedrooms Downstairs, Laundry Main Level, Laundry Room, Walk in Closets, Attic - Access only, Attic - Partially Floored, Attic - Storage Only
- Legal Desc Lot: 13
- Legal Description: PARK LANE ESTATES 7, LOT 13
- Miscellaneous: Flood Plain Insurance, No City Tax, Virtual Tour, School Bus
- Occupancy: Owner
- Ph To Show: 210-222-2227
- Possession: Closing/Funding
- Style: One Story, Ranch, Traditional
- Views: 18
Owner Information
- Owner Lrealreb: No
Similar Properties

- Kim McCullough, ABR,REALTOR ®
- Premier Realty Group
- Mobile: 210.213.3425
- Mobile: 210.213.3425
- kimmcculloughtx@gmail.com


