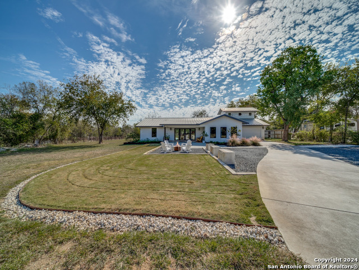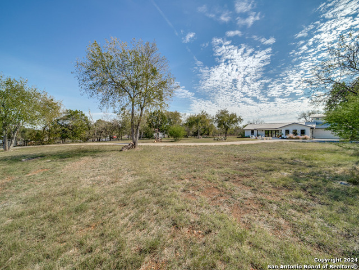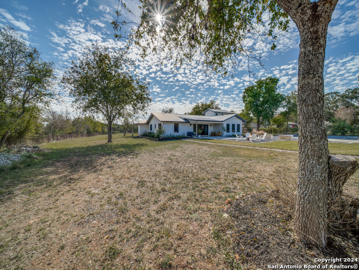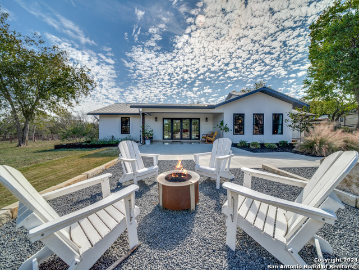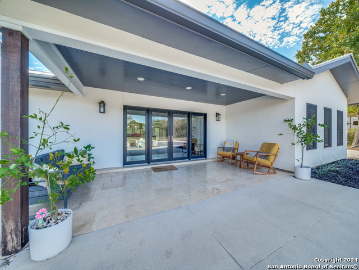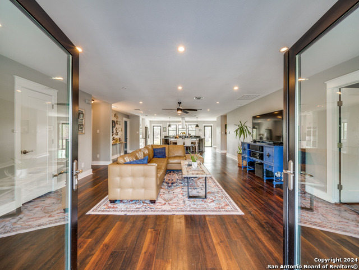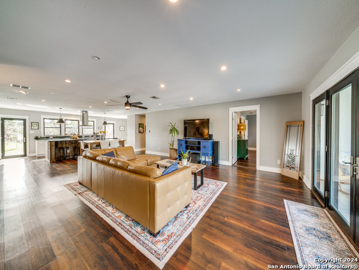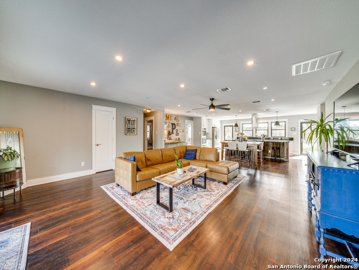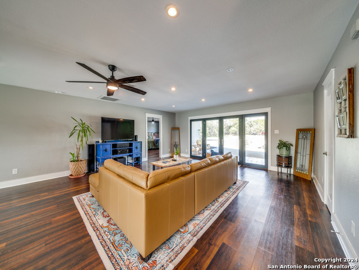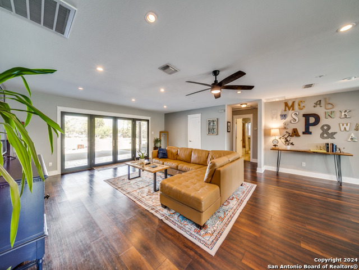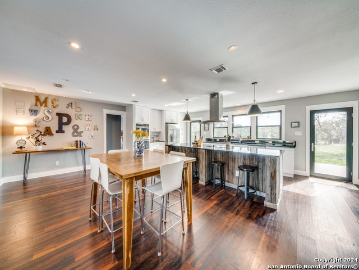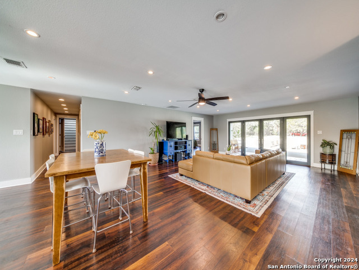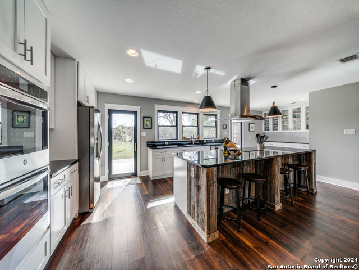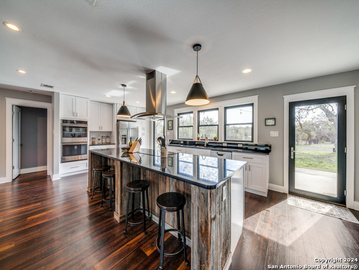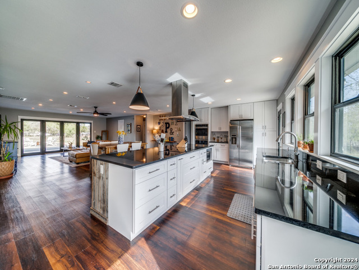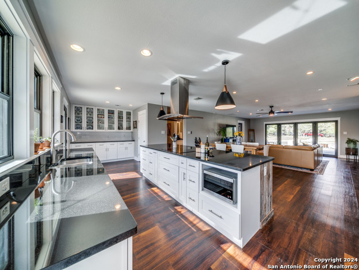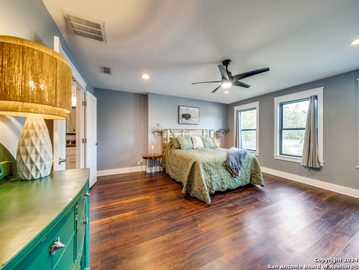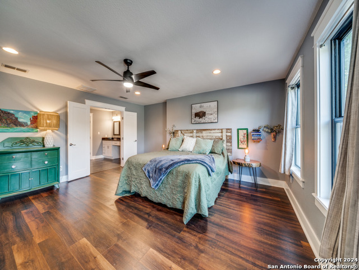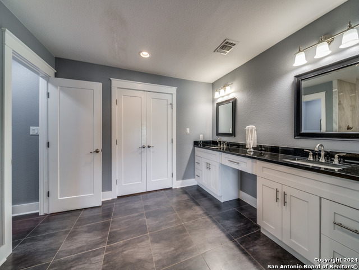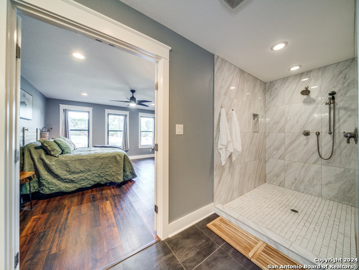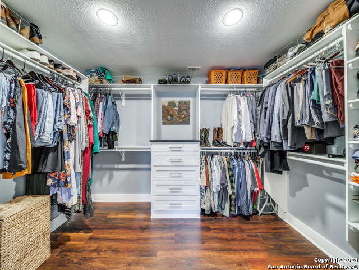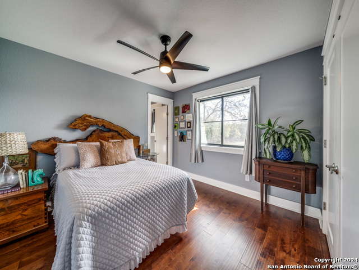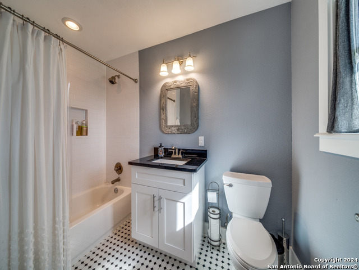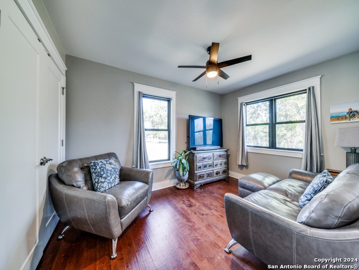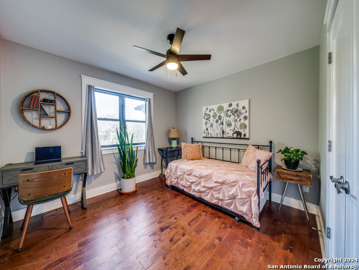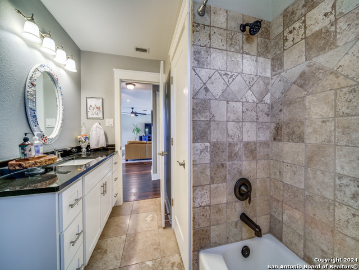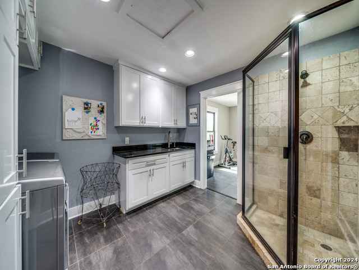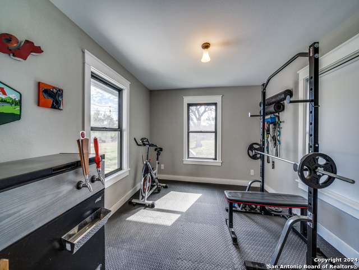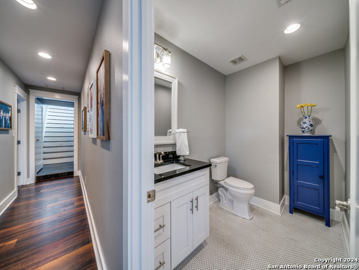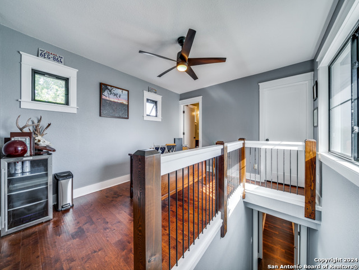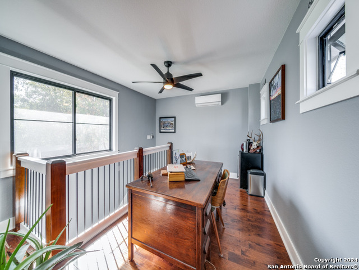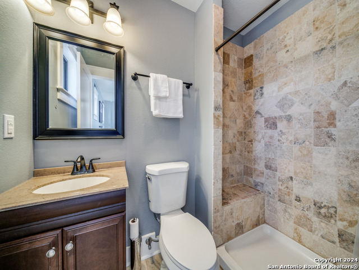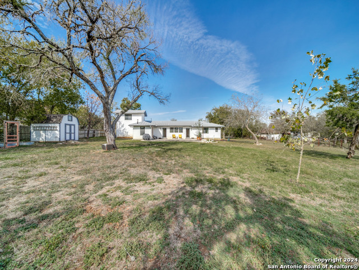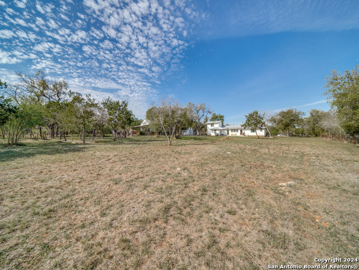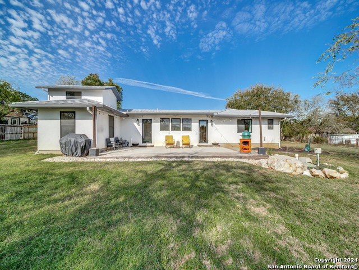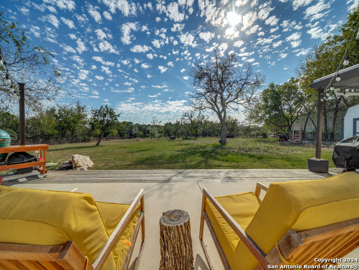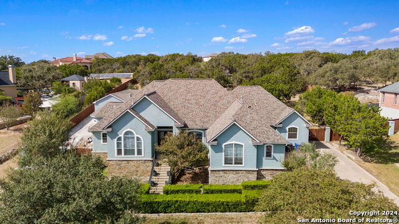3940 Menger , San Antonio, TX 78259
Property Photos
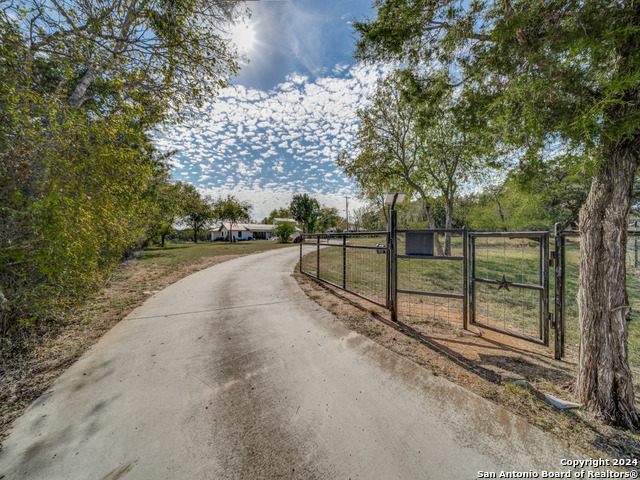
Would you like to sell your home before you purchase this one?
Priced at Only: $850,000
For more Information Call:
Address: 3940 Menger , San Antonio, TX 78259
Property Location and Similar Properties
- MLS#: 1825872 ( Single Residential )
- Street Address: 3940 Menger
- Viewed: 35
- Price: $850,000
- Price sqft: $276
- Waterfront: No
- Year Built: 1967
- Bldg sqft: 3078
- Bedrooms: 4
- Total Baths: 5
- Full Baths: 4
- 1/2 Baths: 1
- Garage / Parking Spaces: 2
- Days On Market: 24
- Additional Information
- County: BEXAR
- City: San Antonio
- Zipcode: 78259
- Subdivision: Northwood Hills
- District: North East I.S.D
- Elementary School: Bulverde Creek
- Middle School: Hill
- High School: Johnson
- Provided by: JB Goodwin, REALTORS
- Contact: Jane Tomaszewski
- (210) 326-6089

- DMCA Notice
-
DescriptionStunning contemporary farmhouse style home nestled on almost 2 acres in peaceful Northwood Hills! Totally renovated several years ago! A gem within the city! Enjoy privacy, nature & abundant seasonal wildflowers! Warm wood floors! Open floor plan with amazing views throughout! 4 bedrooms, 4.5 baths! Guest suite! Separate office/loft area upstairs with attached full bath! Exercise room! Cozy firepit area for star gazing nights! Electric Gate Entry! No HOA! No City Tax! NEISD/Johnson HS! Convenient access to 1604, 281; Airport approx. 10 miles!
Payment Calculator
- Principal & Interest -
- Property Tax $
- Home Insurance $
- HOA Fees $
- Monthly -
Features
Building and Construction
- Apprx Age: 57
- Builder Name: Unknown
- Construction: Pre-Owned
- Exterior Features: Stucco
- Floor: Ceramic Tile, Wood
- Foundation: Slab
- Kitchen Length: 30
- Other Structures: Shed(s)
- Roof: Metal
- Source Sqft: Appsl Dist
Land Information
- Lot Description: Mature Trees (ext feat), Level
- Lot Improvements: Street Paved
School Information
- Elementary School: Bulverde Creek
- High School: Johnson
- Middle School: Hill
- School District: North East I.S.D
Garage and Parking
- Garage Parking: Two Car Garage, Attached
Eco-Communities
- Water/Sewer: Water System, Aerobic Septic
Utilities
- Air Conditioning: Two Central, One Window/Wall
- Fireplace: Not Applicable
- Heating Fuel: Electric
- Heating: Central, 2 Units
- Num Of Stories: 1.5
- Recent Rehab: Yes
- Utility Supplier Elec: CPS Energy
- Utility Supplier Gas: N/A
- Utility Supplier Grbge: Tiger
- Utility Supplier Sewer: N/A
- Utility Supplier Water: SAWS
- Window Coverings: Some Remain
Amenities
- Neighborhood Amenities: None
Finance and Tax Information
- Days On Market: 13
- Home Faces: North
- Home Owners Association Mandatory: None
- Total Tax: 11975
Rental Information
- Currently Being Leased: No
Other Features
- Contract: Exclusive Right To Sell
- Instdir: 1604 to Bulverde, north to Menger. Or 281 to Evans to Bulverde south to Menger.
- Interior Features: One Living Area, Liv/Din Combo, Eat-In Kitchen, Island Kitchen, Breakfast Bar, Walk-In Pantry, Study/Library, Utility Room Inside, Open Floor Plan, All Bedrooms Downstairs, Walk in Closets
- Legal Desc Lot: 90
- Legal Description: CB 4919A BLK LOT 90
- Miscellaneous: Company Relocation, No City Tax
- Occupancy: Owner
- Ph To Show: 210-222-2227
- Possession: Negotiable
- Style: Split Level, Contemporary, Ranch
- Views: 35
Owner Information
- Owner Lrealreb: No
Similar Properties
Nearby Subdivisions
Bulverde Creek
Bulverde Gardens
Cavalo Creek Estates
Cavalo Creek Ne
Cliffs At Cibolo
Emerald Forest
Emerald Forest Garde
Encino Bluff
Encino Forest
Encino Park
Encino Ranch
Encino Ridge
Enclave At Bulverde Cree
Evans Ranch
Fox Grove
Northwood Hills
Redland Heights
Redland Ridge
Redland Woods
Roseheart
Sienna
Summit At Bulverde Creek
Terraces At Encino P
The Oaks At Encino Park
Valencia Hills
Village At Encino Park
Woods Of Encino Park
Woodview At Bulverde Cre

- Kim McCullough, ABR,REALTOR ®
- Premier Realty Group
- Mobile: 210.213.3425
- Mobile: 210.213.3425
- kimmcculloughtx@gmail.com


