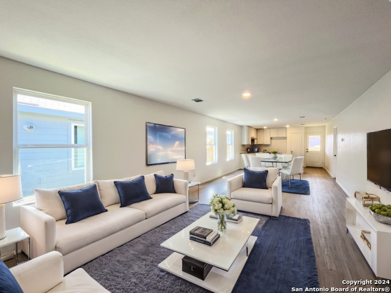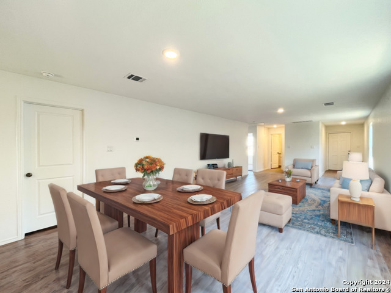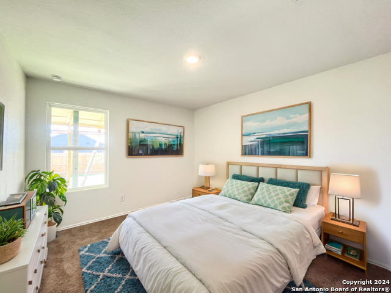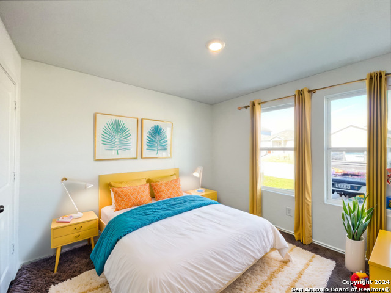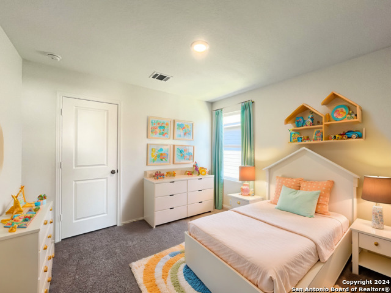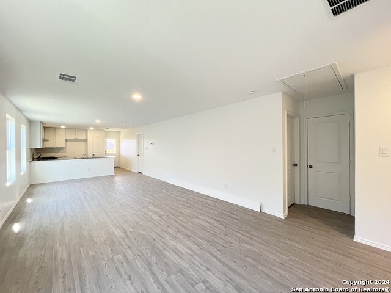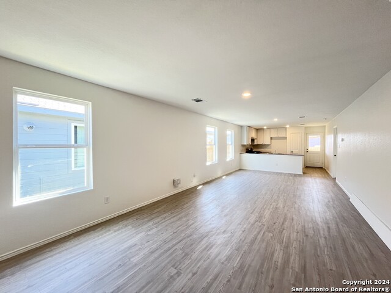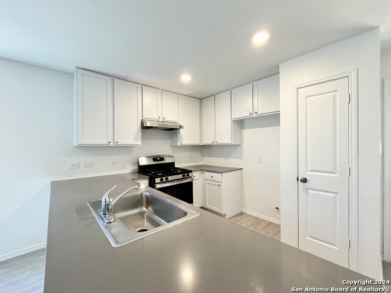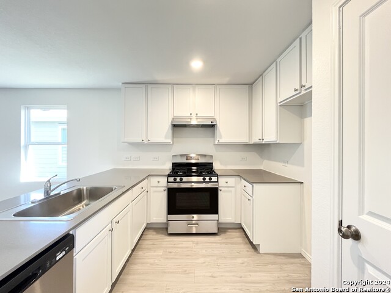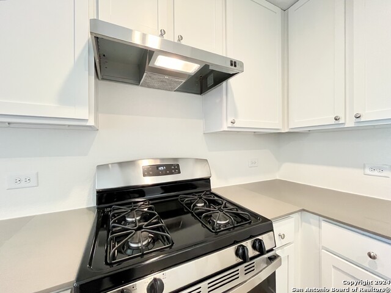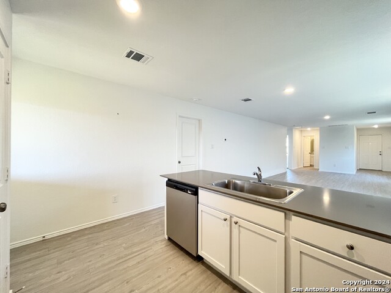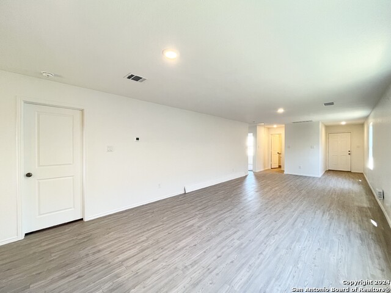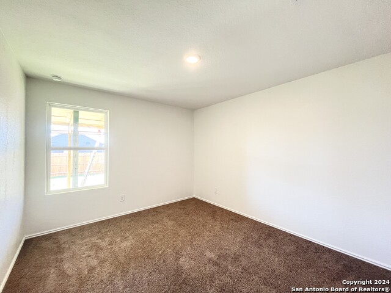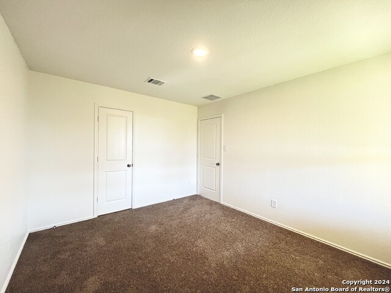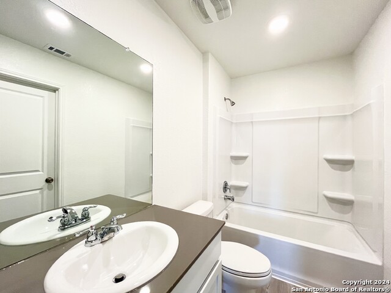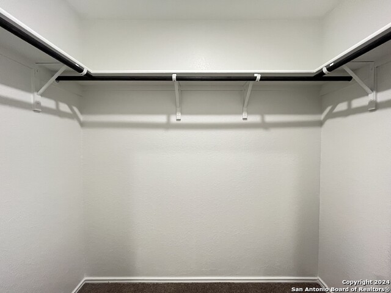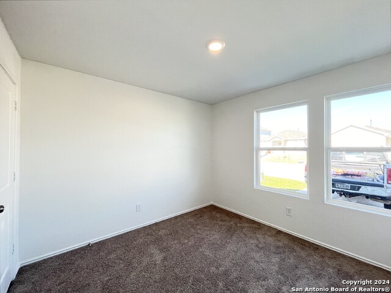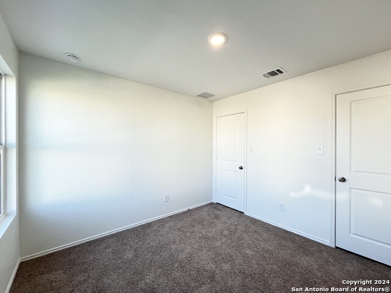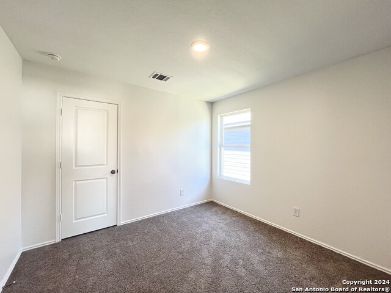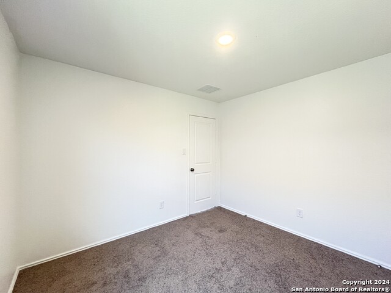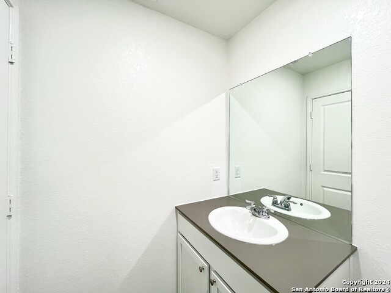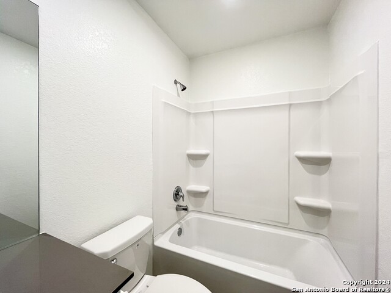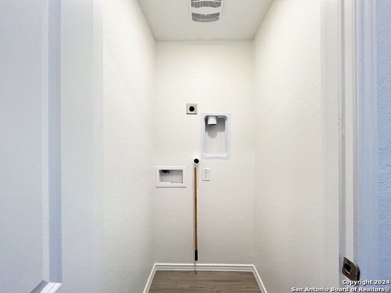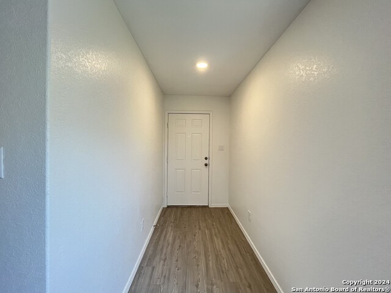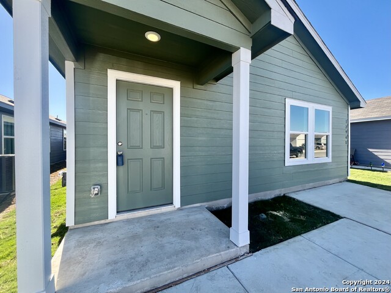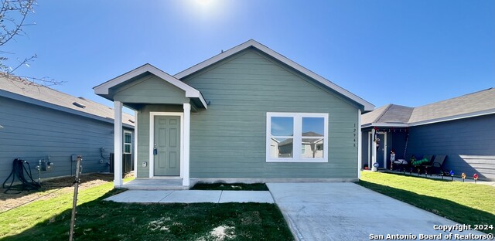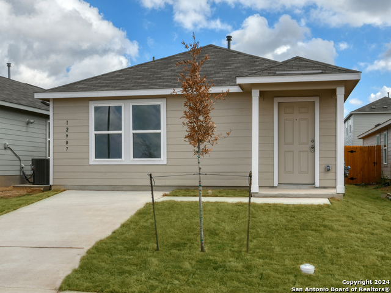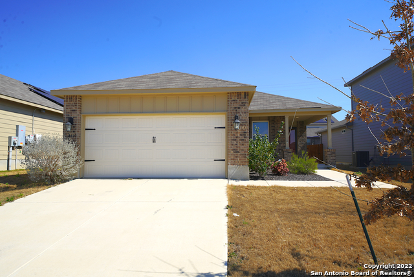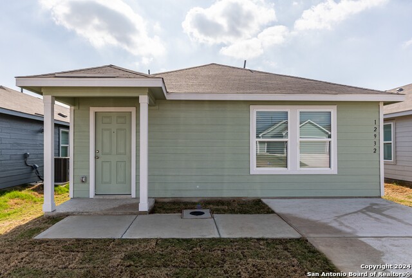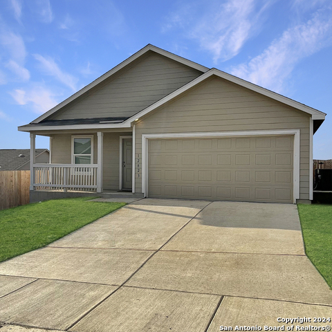12948 Lake Fryer, St Hedwig, TX 78152
Property Photos
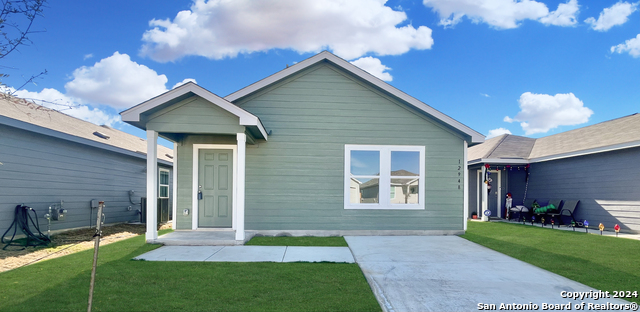
Would you like to sell your home before you purchase this one?
Priced at Only: $1,300
For more Information Call:
Address: 12948 Lake Fryer, St Hedwig, TX 78152
Property Location and Similar Properties
- MLS#: 1825892 ( Residential Rental )
- Street Address: 12948 Lake Fryer
- Viewed: 13
- Price: $1,300
- Price sqft: $1
- Waterfront: No
- Year Built: 2024
- Bldg sqft: 1230
- Bedrooms: 3
- Total Baths: 2
- Full Baths: 2
- Days On Market: 44
- Additional Information
- County: BEXAR
- City: St Hedwig
- Zipcode: 78152
- Subdivision: Spring Grove
- District: East Central I.S.D
- Elementary School: Tradition
- Middle School: Heritage
- High School: East Central
- Provided by: PMI Birdy Properties, CRMC
- Contact: Gregg Birdy
- (210) 963-6900

- DMCA Notice
-
DescriptionThis newly constructed home offers a perfect blend of modern convenience and comfort. Featuring 3 spacious bedrooms and 2 well appointed bathrooms, this property is designed with an open floor plan, seamlessly connecting the living and dining areas. The kitchen is equipped with solid countertops, a breakfast bar, a gas stove, dishwasher, disposal, and a pantry for ample storage space. For added convenience, it includes an ice maker connection and a vent fan. The primary bedroom is a true retreat, featuring a walk in closet and a private bath with a luxurious garden tub. Additional highlights include a laundry room, attic space, and a programmable thermostat for year round comfort. Enjoy energy efficient features like double pane windows, a tankless water heater, and low energy windows, ensuring reduced utility costs. Step outside to the covered patio and enjoy the privacy provided by the fenced yard, perfect for relaxing or entertaining. The property is also cable/satellite ready and offers high speed internet access. With gas heat, air conditioning, and washer/dryer hookups, this home is designed for modern living. Located near shopping and other amenities, this home offers convenience and a comfortable lifestyle. "RESIDENT BENEFIT PACKAGE" ($50/Month)*Renters Insurance Recommended*PET APPS $25 per profile.
Payment Calculator
- Principal & Interest -
- Property Tax $
- Home Insurance $
- HOA Fees $
- Monthly -
Features
Building and Construction
- Builder Name: Lennar
- Exterior Features: Siding
- Flooring: Carpeting, Vinyl
- Foundation: Slab
- Kitchen Length: 10
- Other Structures: None
- Roof: Composition
- Source Sqft: Appsl Dist
Land Information
- Lot Description: Level
School Information
- Elementary School: Tradition
- High School: East Central
- Middle School: Heritage
- School District: East Central I.S.D
Garage and Parking
- Garage Parking: None/Not Applicable
Eco-Communities
- Energy Efficiency: Tankless Water Heater, Programmable Thermostat, Double Pane Windows, Low E Windows
- Water/Sewer: Water System, Sewer System
Utilities
- Air Conditioning: One Central
- Fireplace: Not Applicable
- Heating Fuel: Natural Gas
- Heating: Central
- Security: Not Applicable
- Utility Supplier Elec: CPS
- Utility Supplier Gas: CIG
- Utility Supplier Grbge: TIGER
- Utility Supplier Other: ATT/SPECTRUM
- Utility Supplier Sewer: SAWS
- Utility Supplier Water: EAST CENTRAL
- Window Coverings: All Remain
Amenities
- Common Area Amenities: Near Shopping
Finance and Tax Information
- Application Fee: 75
- Cleaning Deposit: 300
- Days On Market: 30
- Max Num Of Months: 24
- Security Deposit: 1650
Rental Information
- Rent Includes: No Inclusions
- Tenant Pays: Gas/Electric, Water/Sewer, Yard Maintenance, Garbage Pickup
Other Features
- Accessibility: Level Lot, Level Drive, No Stairs, First Floor Bath, First Floor Bedroom
- Application Form: ONLINE APP
- Apply At: WWW.APPLYBIRDY.COM
- Instdir: Head east on I-10 E, take exit 591, Turn right onto E Farm to Market Rd 1518 S, Turn right onto Abbott Rd, Turn right onto Hancock Pool, Turn right onto Lake Fryer
- Interior Features: One Living Area, Liv/Din Combo, Breakfast Bar, 1st Floor Lvl/No Steps, Open Floor Plan, Cable TV Available, High Speed Internet, Laundry Room, Walk in Closets, Attic - Pull Down Stairs
- Legal Description: CB 5087G (SPRING GROVE UT-2 & 3), BLOCK 8 LOT 27
- Min Num Of Months: 12
- Miscellaneous: Broker-Manager, Cluster Mail Box
- Occupancy: Vacant
- Personal Checks Accepted: No
- Ph To Show: 210-222-2227
- Restrictions: Other
- Salerent: For Rent
- Section 8 Qualified: No
- Style: One Story
- Views: 13
Owner Information
- Owner Lrealreb: No
Similar Properties

- Kim McCullough, ABR,REALTOR ®
- Premier Realty Group
- Mobile: 210.213.3425
- Mobile: 210.213.3425
- kimmcculloughtx@gmail.com


