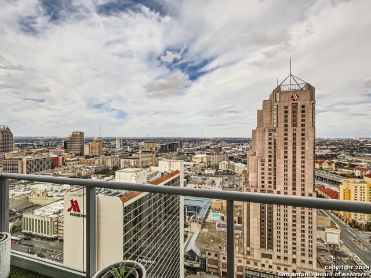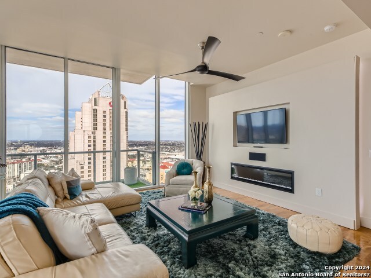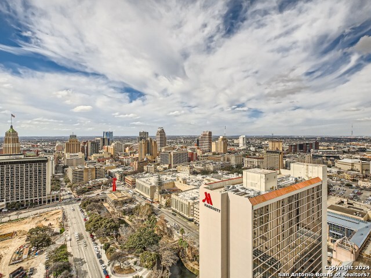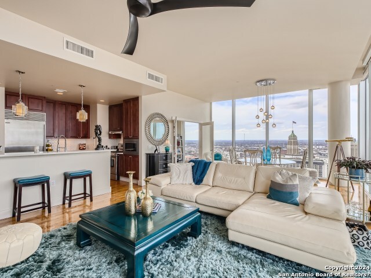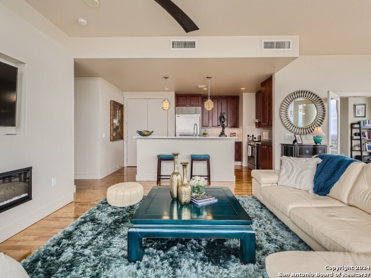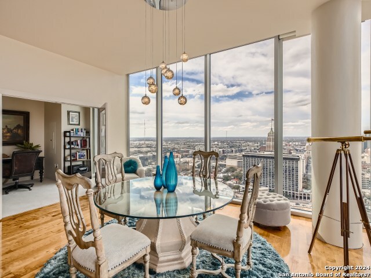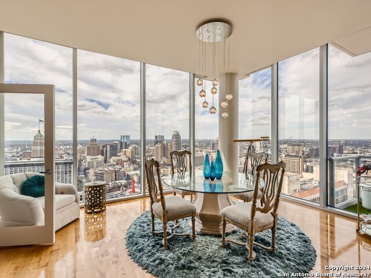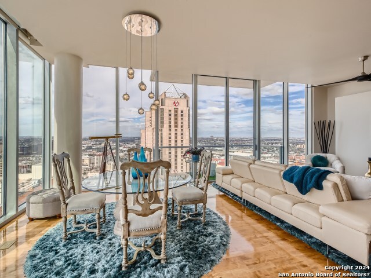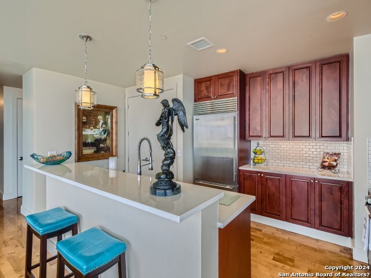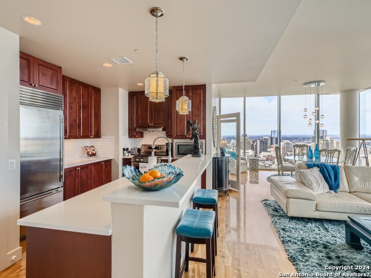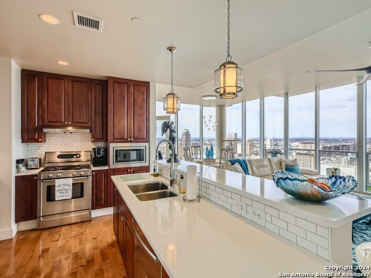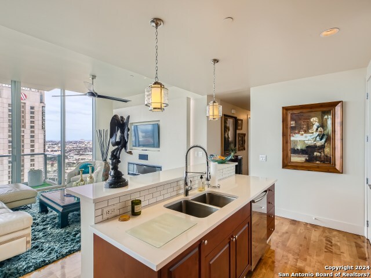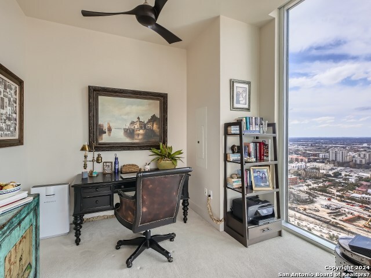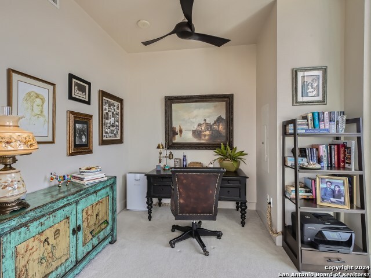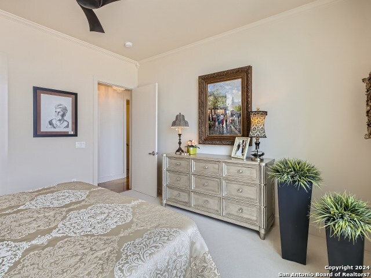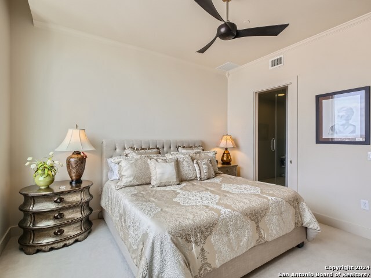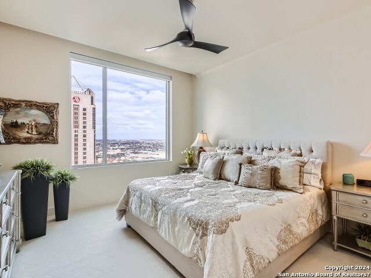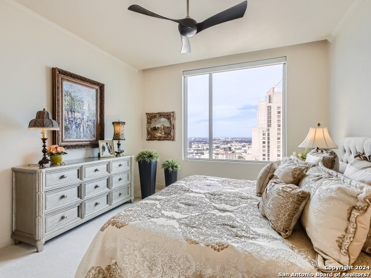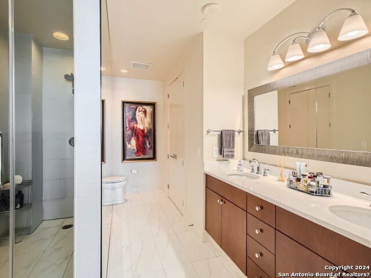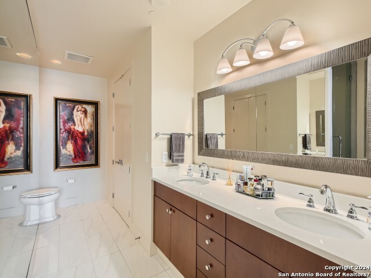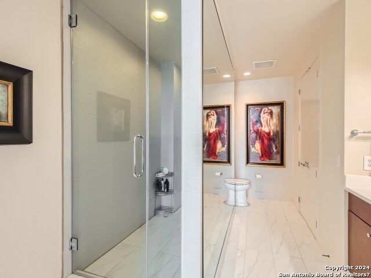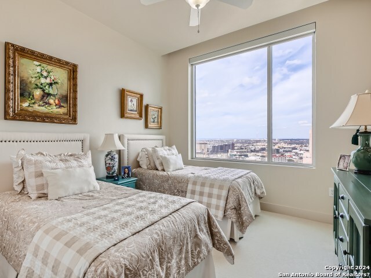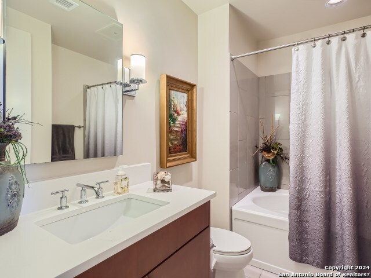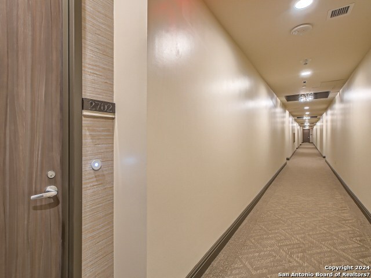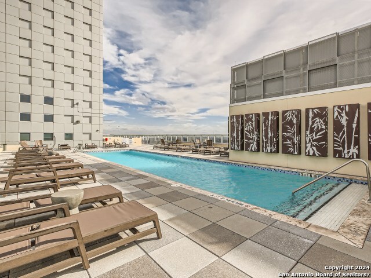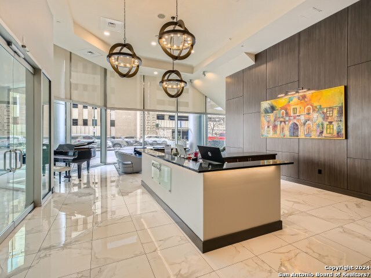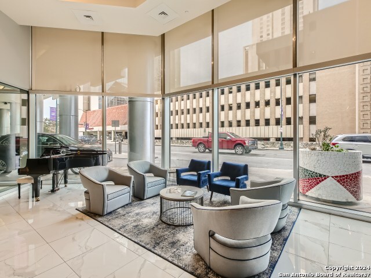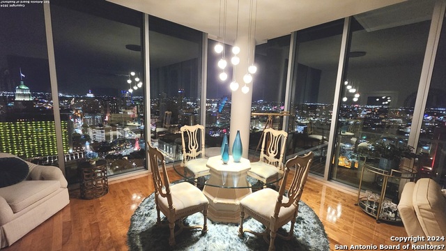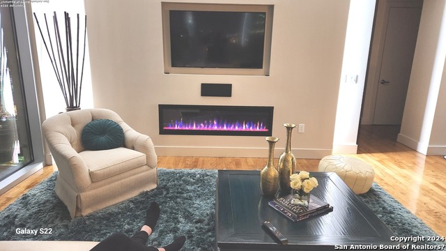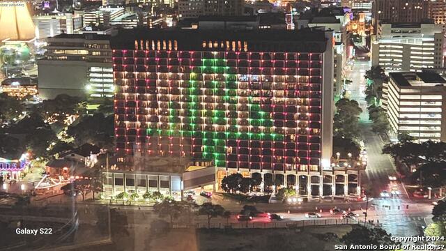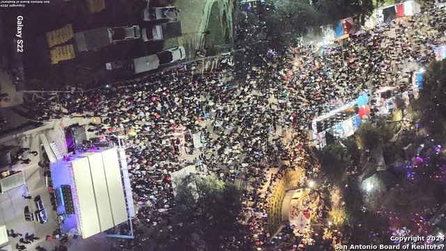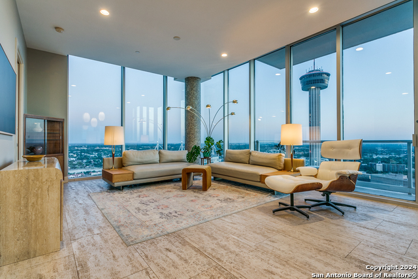610 Market St E 2702, San Antonio, TX 78205
Property Photos
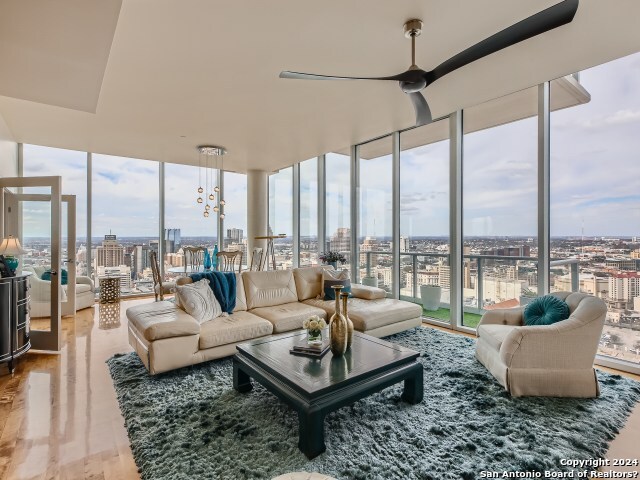
Would you like to sell your home before you purchase this one?
Priced at Only: $865,000
For more Information Call:
Address: 610 Market St E 2702, San Antonio, TX 78205
Property Location and Similar Properties
- MLS#: 1825949 ( Condominium/Townhome )
- Street Address: 610 Market St E 2702
- Viewed: 46
- Price: $865,000
- Price sqft: $550
- Waterfront: No
- Year Built: 2007
- Bldg sqft: 1572
- Bedrooms: 2
- Total Baths: 2
- Full Baths: 2
- Garage / Parking Spaces: 2
- Days On Market: 30
- Additional Information
- County: BEXAR
- City: San Antonio
- Zipcode: 78205
- Building: Alteza
- District: San Antonio I.S.D.
- Elementary School: Call District
- Middle School: Call District
- High School: Call District
- Provided by: Trinidad Realty Partners, Inc
- Contact: Diana Rosenberger
- (210) 828-0635

- DMCA Notice
-
DescriptionPrized corner unit with spectacular views of the Riverwalk and exciting new developments at the Hemisfair Civic Park. Floor to ceiling windows offers sunset views over downtown San Antonio. This condominium has been beautifully updated with incredible taste! Updates include new counters/back splash in kitchen, modern fireplace wall offering contemporary warmth to the living room, French doors to the study create a third flex room, large walk in shower, new paint throughout and new carpets in bedrooms. Building amenities include 24 hour concierge, private 32nd floor heated pool, outdoor kitchen and pool lounge, private 2 car garage parking, conference room and business center. Walk to fun! Enjoy the vibrant downtown lifestyle, just an elevator ride away from Riverwalk restaurants and entertainment venues, world class museums and parks.
Payment Calculator
- Principal & Interest -
- Property Tax $
- Home Insurance $
- HOA Fees $
- Monthly -
Features
Building and Construction
- Apprx Age: 17
- Builder Name: UNKNOWN
- Construction: Pre-Owned
- Exterior Features: Masonry/Steel, Steel Frame, Metal Structure
- Floor: Carpeting, Ceramic Tile, Wood
- Foundation: Other
- Kitchen Length: 16
- Roof: Other
- Source Sqft: Appsl Dist
- Stories In Building: 34
- Total Number Of Units: 147
School Information
- Elementary School: Call District
- High School: Call District
- Middle School: Call District
- School District: San Antonio I.S.D.
Garage and Parking
- Garage Parking: Two Car Garage, Attached
Utilities
- Air Conditioning: One Central
- Fireplace: One, Living Room, Gas
- Heating Fuel: Electric
- Heating: Central
- Recent Rehab: Yes
- Security: Controlled Access, Closed Circuit TV, Guarded Access
- Utility Supplier Elec: CPS
- Utility Supplier Gas: CPS
- Utility Supplier Grbge: PRIVATE
- Utility Supplier Other: DEPENDABILL
- Utility Supplier Sewer: SAWS
- Utility Supplier Water: SAWS
- Window Coverings: All Remain
Amenities
- Common Area Amenities: Elevator, Party Room, Pool, Spa Adj/Pool, Sauna, Jogging Trail, Playground/Park, BBQ/Picnic Area, Near Shopping, Bike Trails, Waterfront Access
Finance and Tax Information
- Days On Market: 248
- Fee Includes: Some Utilities, Insurance Limited, Condo Mgmt, Common Area Liability, Common Maintenance, Trash Removal, Pest Control
- Home Owners Association Fee: 1138.74
- Home Owners Association Frequency: Monthly
- Home Owners Association Mandatory: Mandatory
- Home Owners Association Name: RIVERWALK RESIDENCES OWNERS ASSOCIATION
- Total Tax: 18870.73
Other Features
- Accessibility: Ext Door Opening 36"+, Doors-Swing-In, Doors w/Lever Handles, Entry Slope less than 1 foot, Low Pile Carpet, No Steps Down, Near Bus Line, Level Lot, Level Drive, No Stairs, First Floor Bath, First Floor Bedroom, Stall Shower, Wheelchair Accessible, Wheelchair Adaptable
- Condominium Management: On-Site Management, Professional Mgmt Co.
- Contract: Exclusive Right To Sell
- Instdir: Hwy. 37 S. to Commerce, left on Bowie into the Grand Hyatt Hotel parking lot.
- Interior Features: One Living Area, Living/Dining Combo, Eat-In Kitchen, Two Eating Areas, Island Kitchen, Study/Library, Utility Area Inside, 1st Floort Level/No Steps, High Ceilings, Open Floor Plan, Cable TV Available, All Bedrooms Downstairs, Laundry in Closet, Laundry Main Level, Laundry Room, Laundry in Kitchen, Walk In Closets
- Legal Desc Lot: 2702
- Legal Description: CONDO NCB 13814 (SA CONVENTION CTR HOTEL/RIVERWALK RESIDENCE
- Occupancy: Owner
- Ph To Show: 210-889-8854
- Possession: Closing/Funding
- Unit Number: 2702
- Views: 46
Owner Information
- Owner Lrealreb: No
Similar Properties
Nearby Subdivisions

- Kim McCullough, ABR,REALTOR ®
- Premier Realty Group
- Mobile: 210.213.3425
- Mobile: 210.213.3425
- kimmcculloughtx@gmail.com


