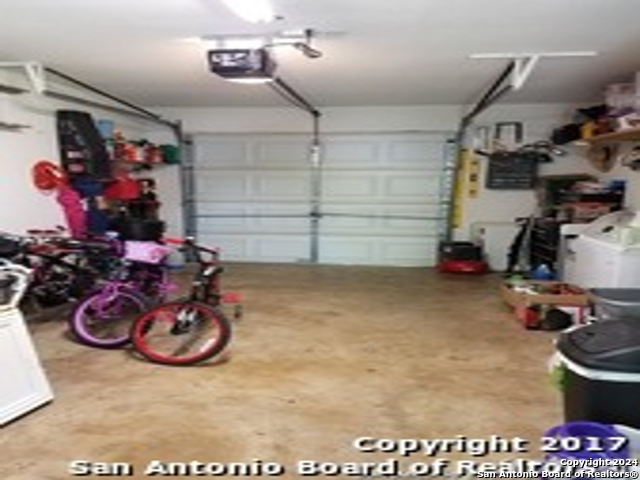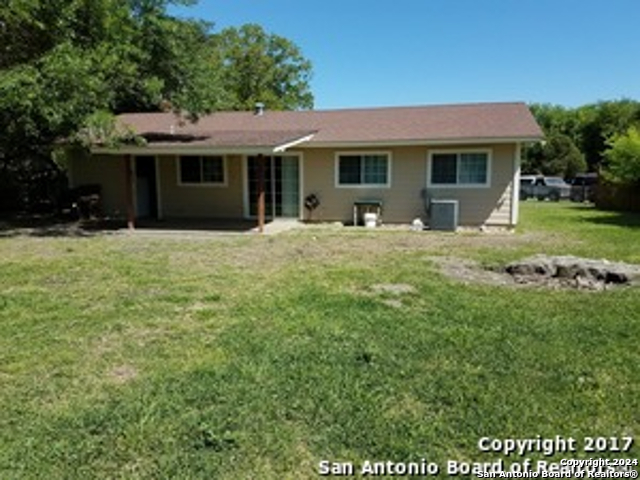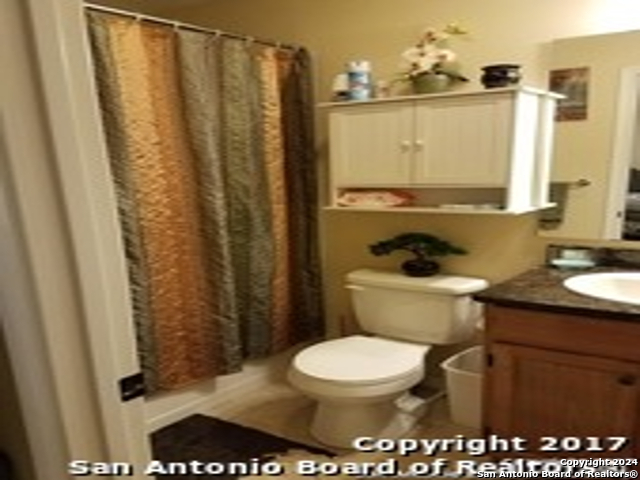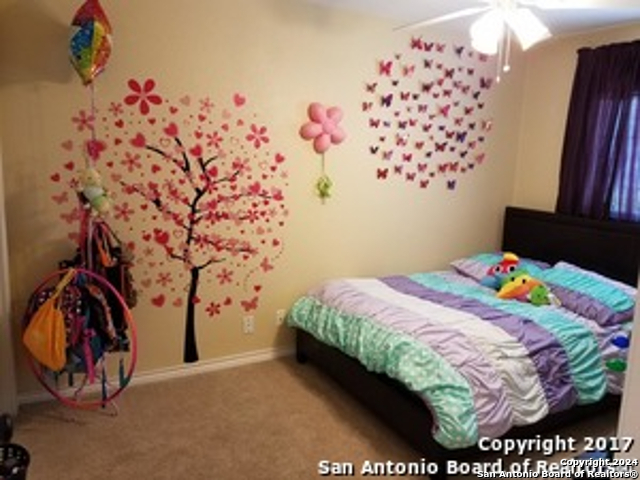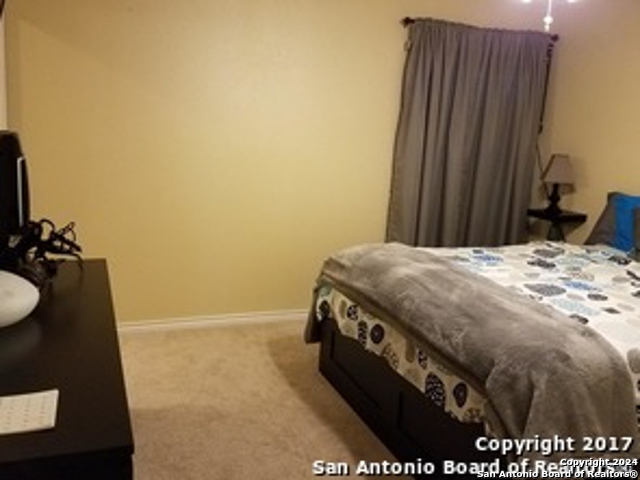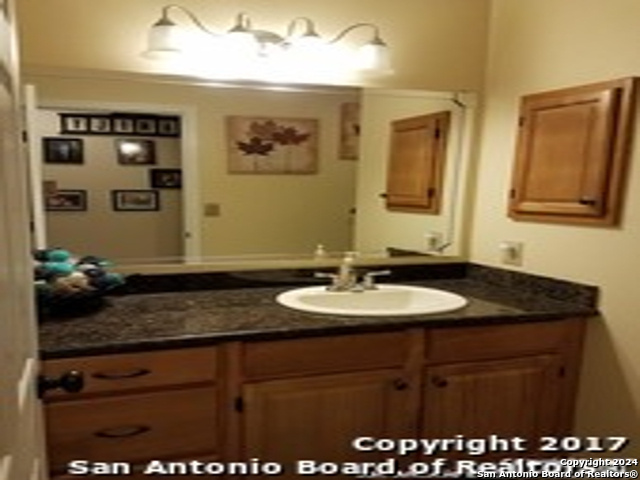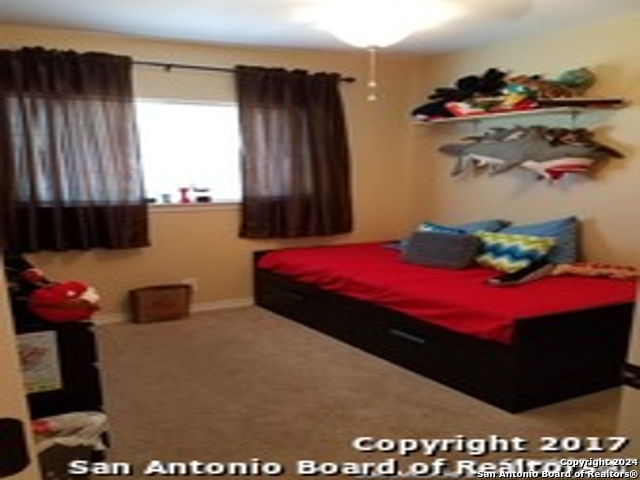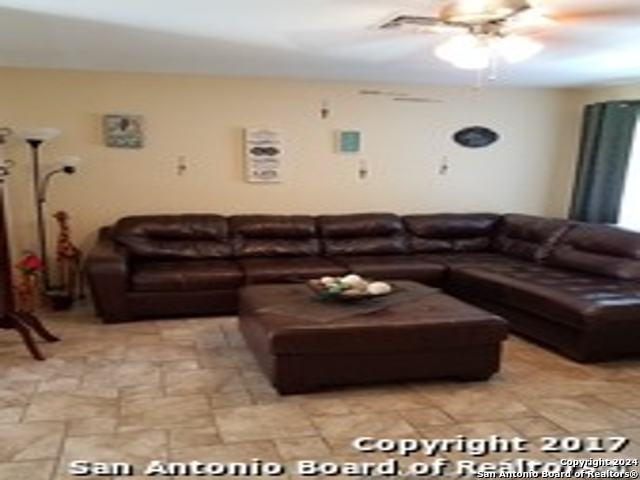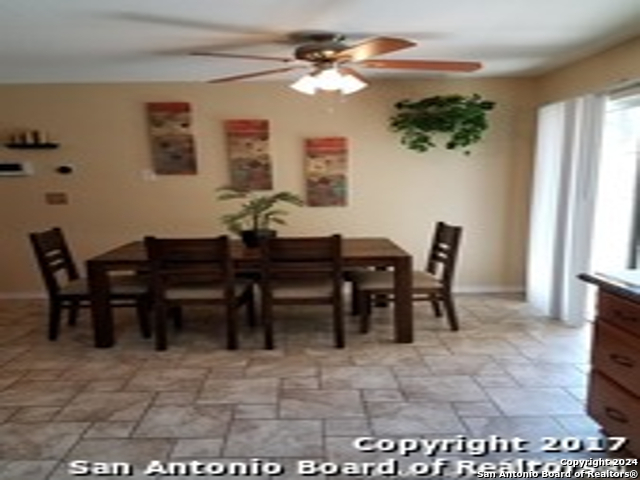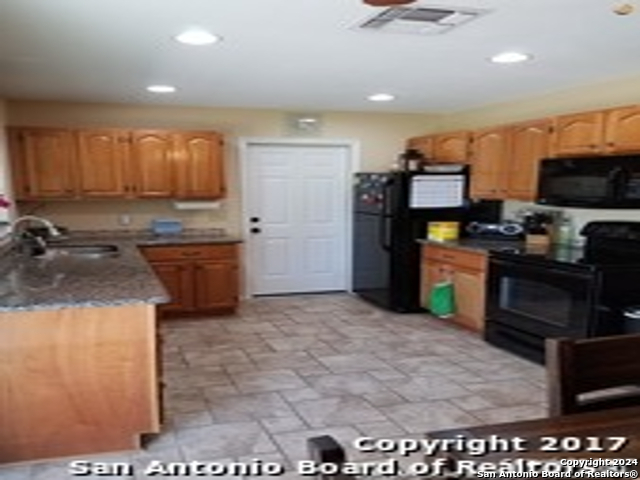7002 Glen Tree Dr, San Antonio, TX 78239
Property Photos
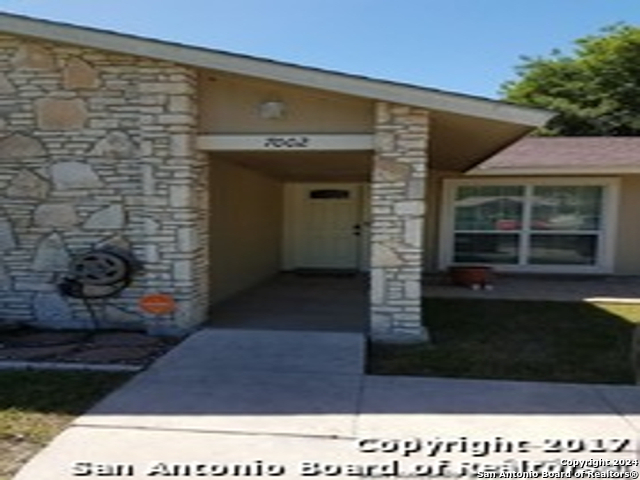
Would you like to sell your home before you purchase this one?
Priced at Only: $209,900
For more Information Call:
Address: 7002 Glen Tree Dr, San Antonio, TX 78239
Property Location and Similar Properties
- MLS#: 1826006 ( Single Residential )
- Street Address: 7002 Glen Tree Dr
- Viewed: 3
- Price: $209,900
- Price sqft: $180
- Waterfront: No
- Year Built: 1976
- Bldg sqft: 1169
- Bedrooms: 4
- Total Baths: 2
- Full Baths: 2
- Garage / Parking Spaces: 1
- Days On Market: 42
- Additional Information
- County: BEXAR
- City: San Antonio
- Zipcode: 78239
- Subdivision: The Glen
- District: North East I.S.D
- Elementary School: Montgomery
- Middle School: White Ed
- High School: Roosevelt
- Provided by: Galleon Group Real Estate LLC
- Contact: Carlos Castorena
- (210) 859-6743

- DMCA Notice
-
DescriptionThis charming 4 bedroom home is nestled in a quiet cul de sac on a private dead end street, offering a peaceful environment for families. The spacious property features a generous backyard of over a quarter acre, providing plenty of room for children to play, outdoor activities, or future landscaping projects. Inside, the home boasts comfortable living spaces, making it an ideal choice for those seeking both privacy and room to grow. The tranquil location ensures minimal traffic and a family friendly atmosphere.
Payment Calculator
- Principal & Interest -
- Property Tax $
- Home Insurance $
- HOA Fees $
- Monthly -
Features
Building and Construction
- Apprx Age: 48
- Builder Name: unknown
- Construction: Pre-Owned
- Exterior Features: Stone/Rock, Siding
- Floor: Carpeting, Ceramic Tile
- Foundation: Slab
- Kitchen Length: 12
- Roof: Composition
- Source Sqft: Appsl Dist
School Information
- Elementary School: Montgomery
- High School: Roosevelt
- Middle School: White Ed
- School District: North East I.S.D
Garage and Parking
- Garage Parking: One Car Garage
Eco-Communities
- Water/Sewer: Water System
Utilities
- Air Conditioning: One Central
- Fireplace: Not Applicable
- Heating Fuel: Electric
- Heating: Central
- Window Coverings: Some Remain
Amenities
- Neighborhood Amenities: None
Finance and Tax Information
- Days On Market: 13
- Home Owners Association Mandatory: None
- Total Tax: 3964.5
Other Features
- Block: 22
- Contract: Exclusive Right To Sell
- Instdir: Crestway to Glen Shadow
- Interior Features: One Living Area, Separate Dining Room
- Legal Desc Lot: 31
- Legal Description: CB 5051G BLK 22 LOT 31
- Occupancy: Owner
- Ph To Show: 2102222227
- Possession: Closing/Funding
- Style: One Story
Owner Information
- Owner Lrealreb: No

- Kim McCullough, ABR,REALTOR ®
- Premier Realty Group
- Mobile: 210.213.3425
- Mobile: 210.213.3425
- kimmcculloughtx@gmail.com


