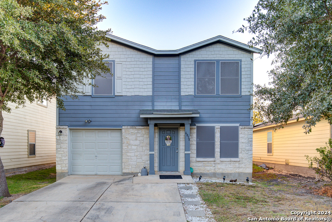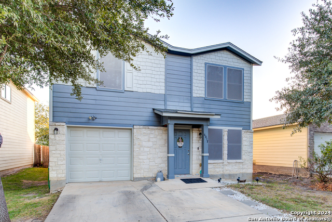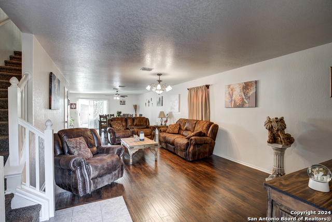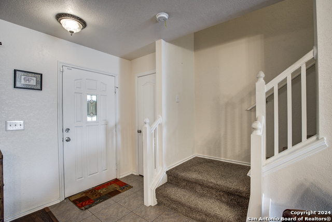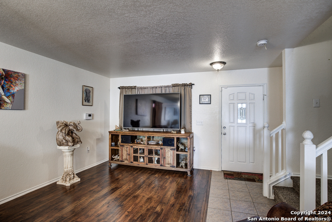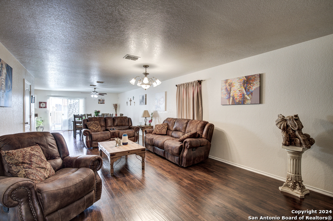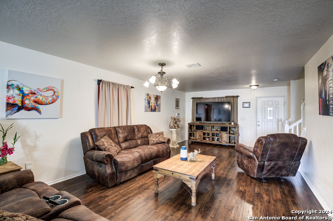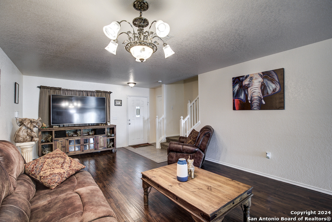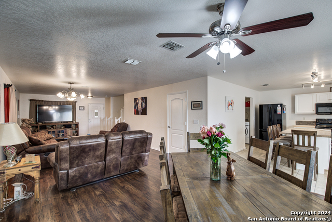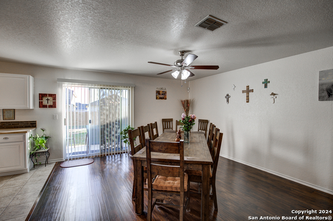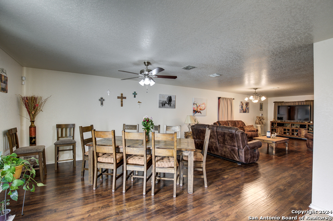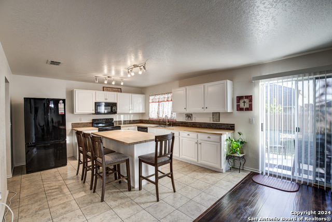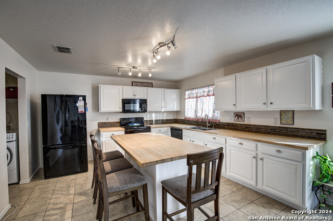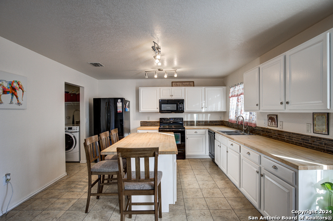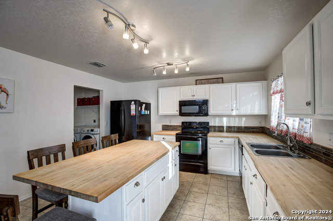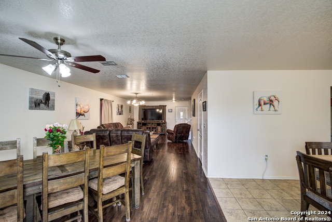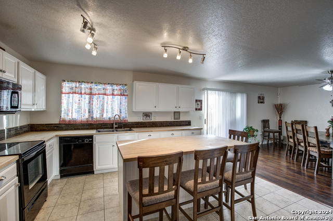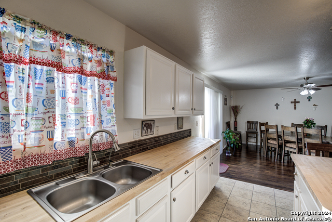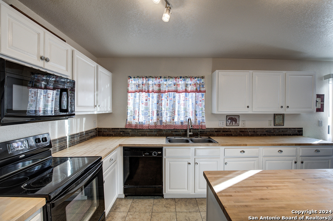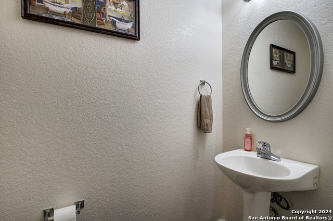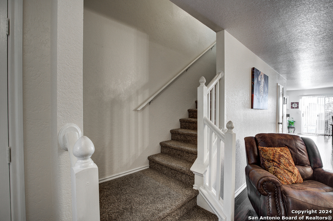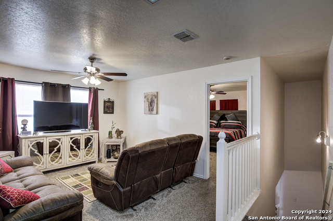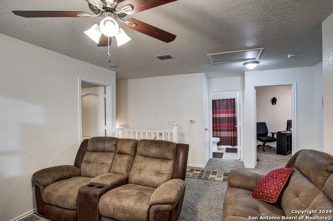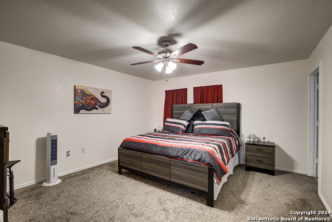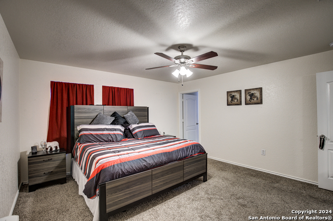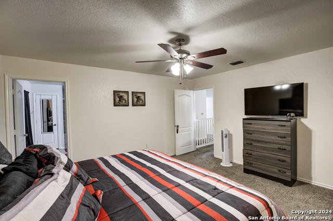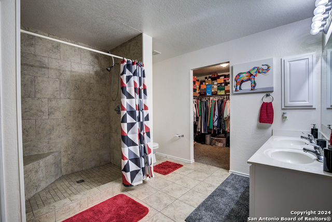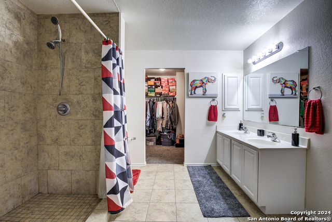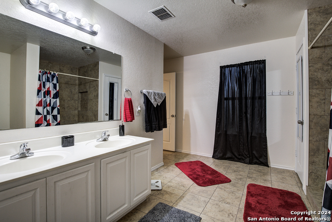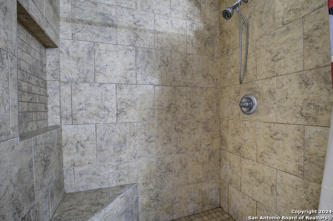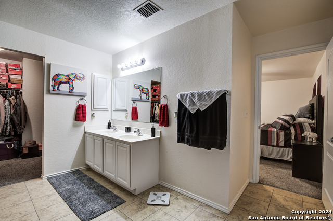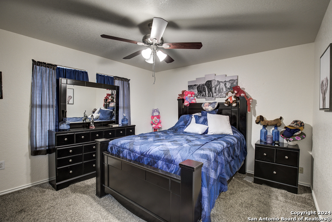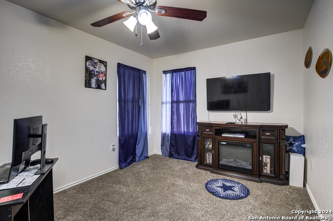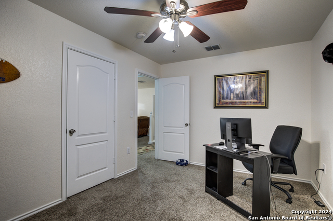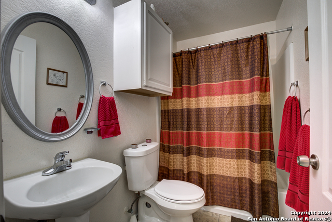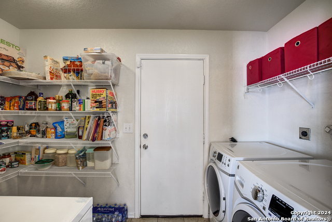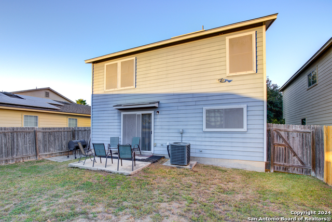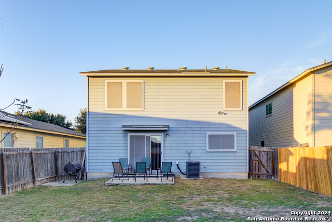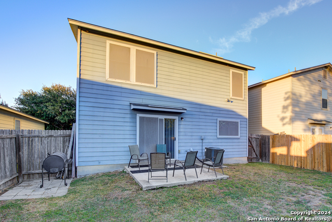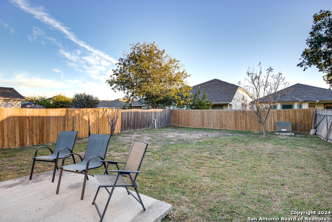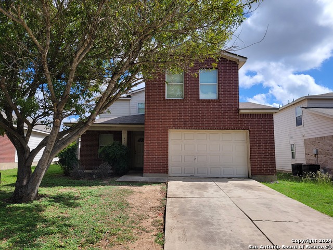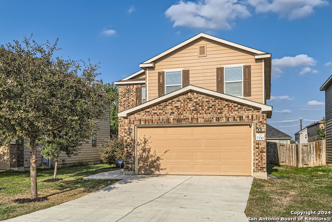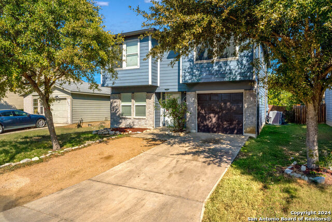6018 Plumbago Pl, San Antonio, TX 78218
Property Photos
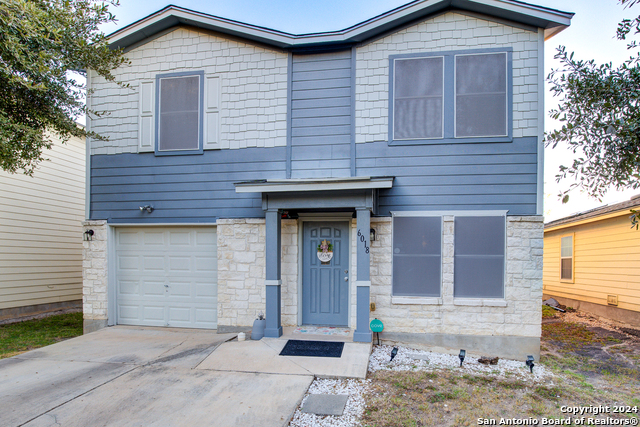
Would you like to sell your home before you purchase this one?
Priced at Only: $239,990
For more Information Call:
Address: 6018 Plumbago Pl, San Antonio, TX 78218
Property Location and Similar Properties
- MLS#: 1826072 ( Single Residential )
- Street Address: 6018 Plumbago Pl
- Viewed: 29
- Price: $239,990
- Price sqft: $115
- Waterfront: No
- Year Built: 2008
- Bldg sqft: 2080
- Bedrooms: 3
- Total Baths: 3
- Full Baths: 2
- 1/2 Baths: 1
- Garage / Parking Spaces: 1
- Days On Market: 30
- Additional Information
- County: BEXAR
- City: San Antonio
- Zipcode: 78218
- Subdivision: Northeast Crossing Tif 2
- District: North East I.S.D
- Elementary School: Camelot
- Middle School: White Ed
- High School: Roosevelt
- Provided by: eXp Realty
- Contact: Dayton Schrader
- (210) 757-9785

- DMCA Notice
-
DescriptionWelcome to this inviting 3 bedroom, 2.5 bathroom home located in a prime San Antonio neighborhood. Step into a bright and airy living room that flows seamlessly into the kitchen, offering ample counter space, generous cabinetry, and a functional layout perfect for both everyday meals and entertaining. Upstairs, you'll find a versatile loft area that can be transformed into a second living room, home office, or playroom. The primary suite is a true retreat, boasting a spacious bedroom, walk in closet, and a private en suite bathroom featuring a double vanity and a standalone shower. Step outside to a large backyard with a patio slab, trees, and plenty of space for gardening, recreation, or relaxing under the Texas sky. Conveniently located near parks, shopping, and dining districts, this home combines comfort with accessibility. Whether you're enjoying the nearby amenities or creating memories in your own spacious yard, this property has everything you need to call it home.
Payment Calculator
- Principal & Interest -
- Property Tax $
- Home Insurance $
- HOA Fees $
- Monthly -
Features
Building and Construction
- Apprx Age: 16
- Builder Name: Unknown
- Construction: Pre-Owned
- Exterior Features: Brick, Siding
- Floor: Carpeting, Wood
- Foundation: Slab
- Kitchen Length: 13
- Roof: Composition
- Source Sqft: Appsl Dist
School Information
- Elementary School: Camelot
- High School: Roosevelt
- Middle School: White Ed
- School District: North East I.S.D
Garage and Parking
- Garage Parking: One Car Garage
Eco-Communities
- Water/Sewer: City
Utilities
- Air Conditioning: One Central
- Fireplace: Not Applicable
- Heating Fuel: Electric
- Heating: Central
- Window Coverings: Some Remain
Amenities
- Neighborhood Amenities: None
Finance and Tax Information
- Days On Market: 166
- Home Owners Association Fee: 90.75
- Home Owners Association Frequency: Semi-Annually
- Home Owners Association Mandatory: Mandatory
- Home Owners Association Name: NEC HOMEOWNERS ASSOCIATION INC.
- Total Tax: 6258.28
Other Features
- Block: 44
- Contract: Exclusive Right To Sell
- Instdir: rom Walzem Rd. or Eisenhauser rd. turn onto Woodlake Parkway, Turn onto Wisteria Hill, 3 blocks to Left Magnolia Bluff, Left onto Plumbago Place
- Interior Features: One Living Area, Liv/Din Combo, Eat-In Kitchen
- Legal Description: NCB 17738 (NORTHEAST CROSSING TIF SUBD UT-7), BLOCK 44 LOT 5
- Occupancy: Owner
- Ph To Show: 2102222227
- Possession: Closing/Funding
- Style: Two Story
- Views: 29
Owner Information
- Owner Lrealreb: No
Similar Properties
Nearby Subdivisions
Camelot
Camelot 1
Camelot I
East Terrell Heights
East Terrell Hills
East Terrell Hills Heights
East Terrell Hills Ne
East Village
East Village Jdne
Estrella
Fairfield
North Alamo Height
North Alamo Heights
North Star Hills Ne
Northeast Crossing
Northeast Crossing Tif 2
Oakwell Farms
Park Village
Terrell Heights
Terrell Hills
Wilshire
Wilshire Estates
Wilshire Park
Wilshire Terrace
Wood Glen

- Kim McCullough, ABR,REALTOR ®
- Premier Realty Group
- Mobile: 210.213.3425
- Mobile: 210.213.3425
- kimmcculloughtx@gmail.com


