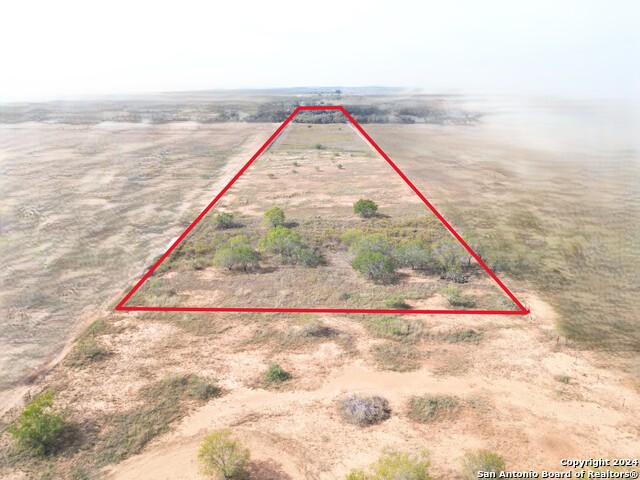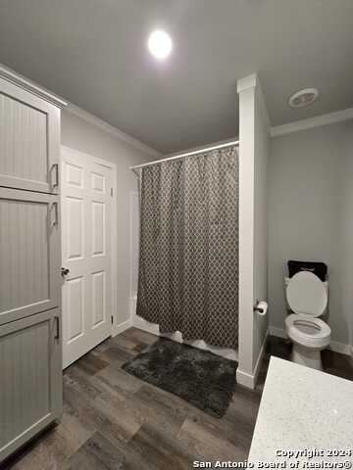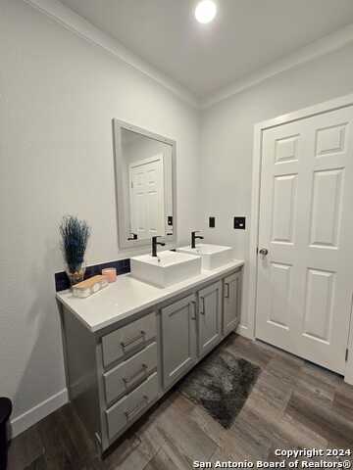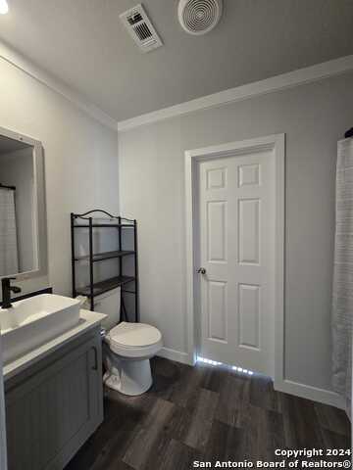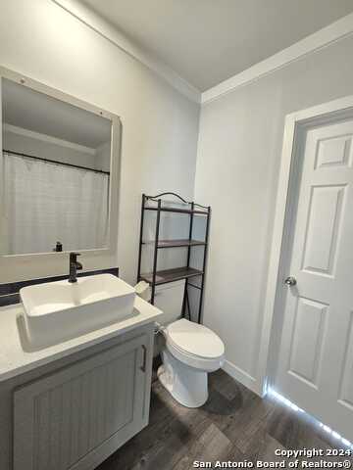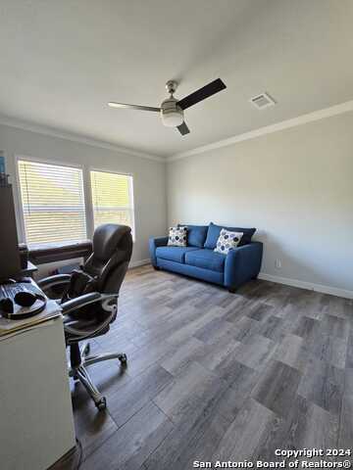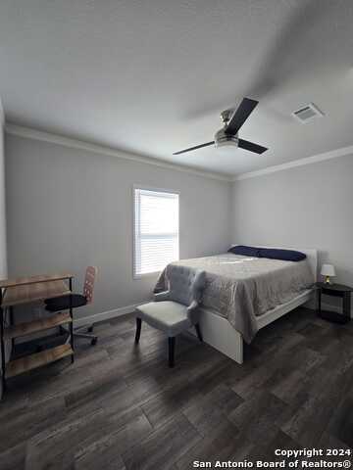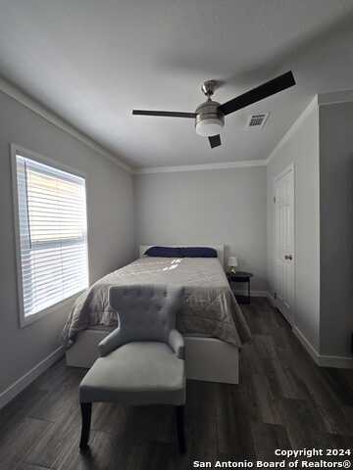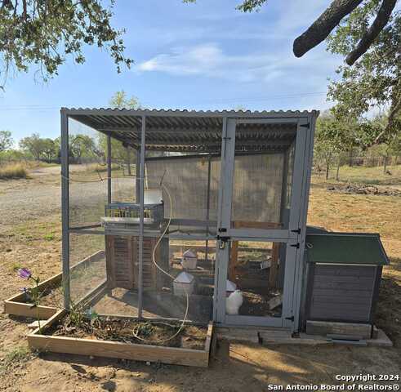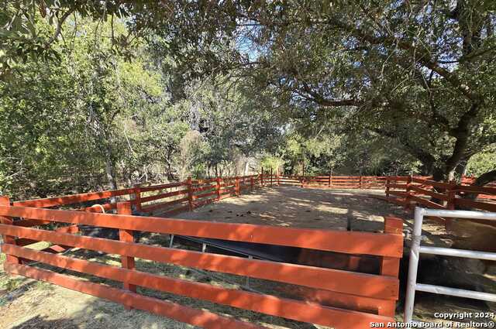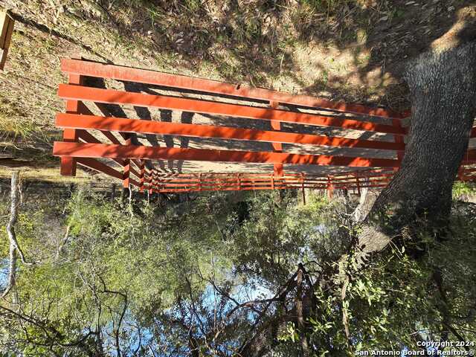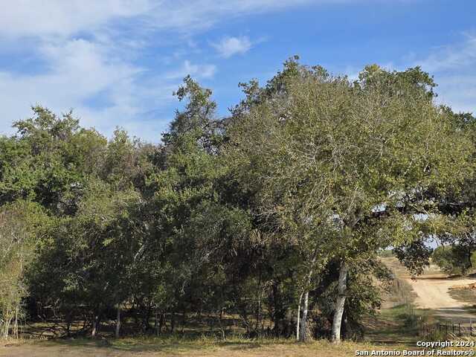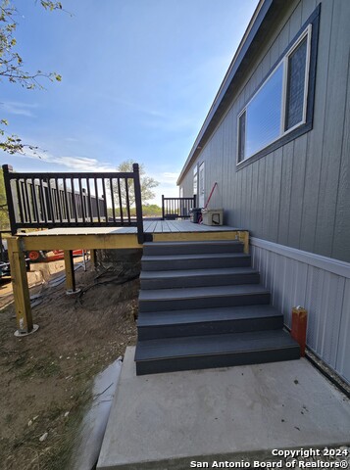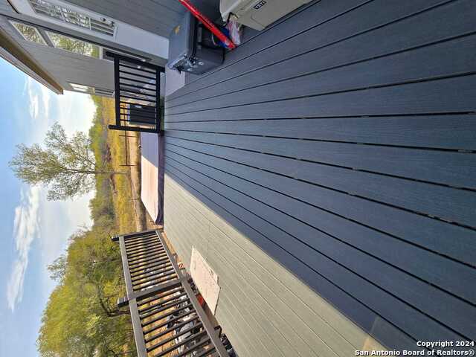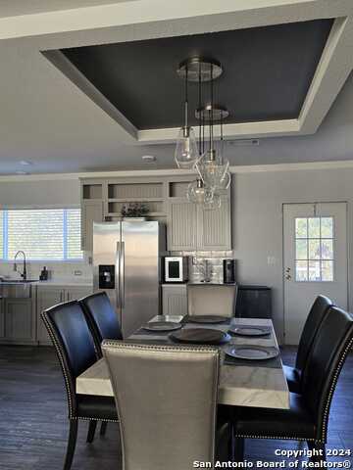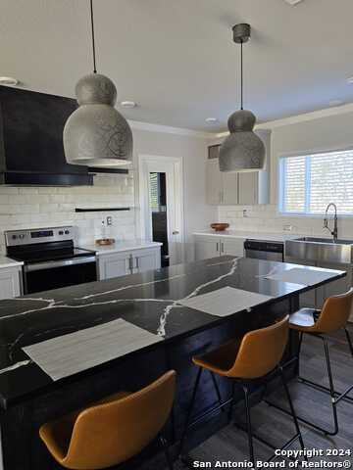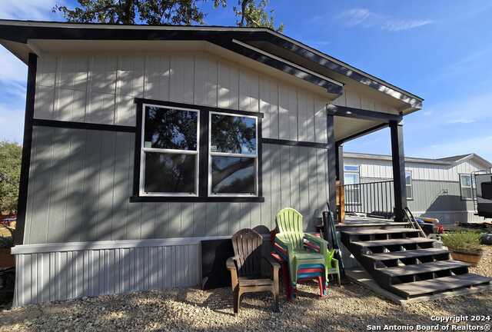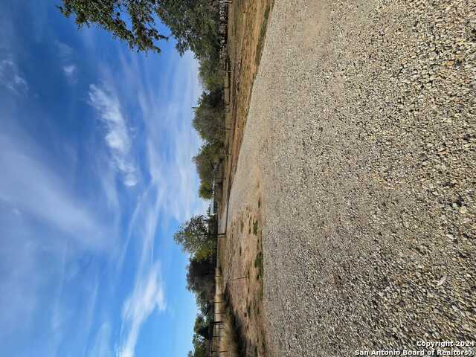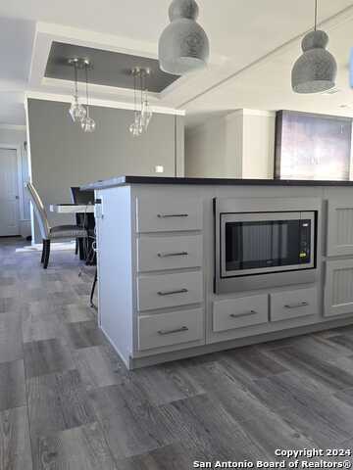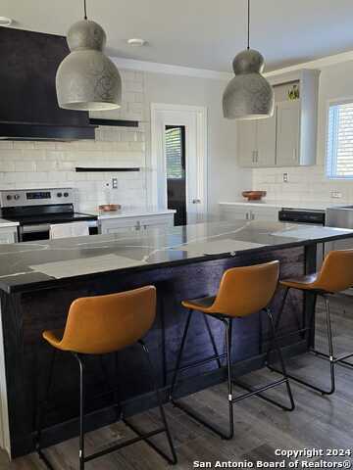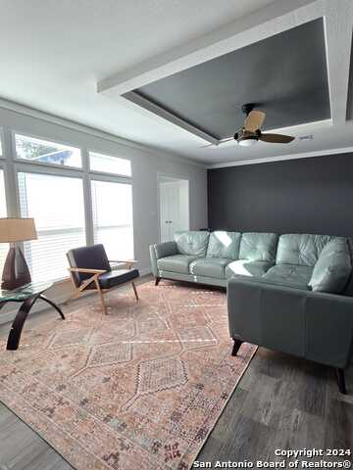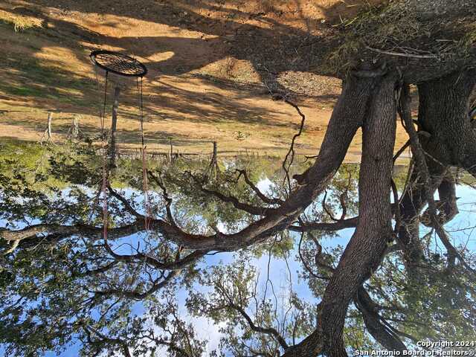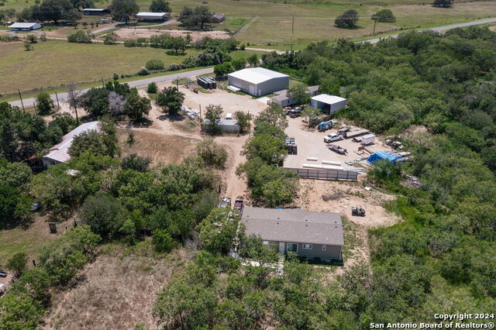1169 Old Adams Ln, Pleasanton, TX 78064
Property Photos
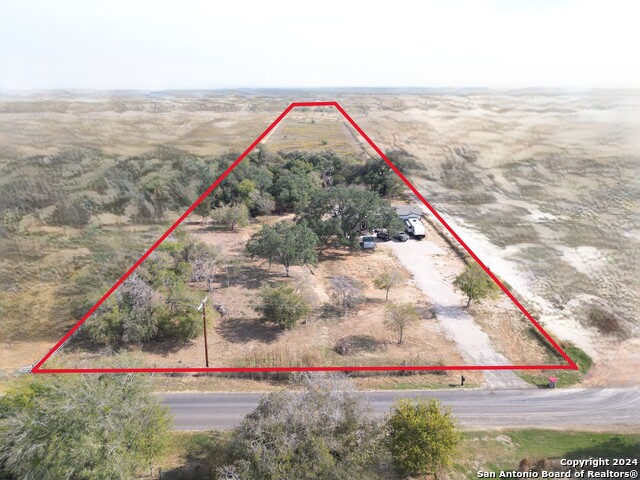
Would you like to sell your home before you purchase this one?
Priced at Only: $499,000
For more Information Call:
Address: 1169 Old Adams Ln, Pleasanton, TX 78064
Property Location and Similar Properties
- MLS#: 1826140 ( Single Residential )
- Street Address: 1169 Old Adams Ln
- Viewed: 45
- Price: $499,000
- Price sqft: $187
- Waterfront: No
- Year Built: 2023
- Bldg sqft: 2674
- Bedrooms: 4
- Total Baths: 3
- Full Baths: 3
- Garage / Parking Spaces: 1
- Days On Market: 29
- Additional Information
- County: ATASCOSA
- City: Pleasanton
- Zipcode: 78064
- Subdivision: Pleasanton Cook Atascosa
- District: Pleasanton
- Elementary School: Pleasanton
- Middle School: Pleasanton
- High School: Pleasanton
- Provided by: 1st Brokerage
- Contact: Ronald Miranda
- (210) 201-6250

- DMCA Notice
-
DescriptionAre you ready to leave the hectic city life behind? Then this exceptional property is what you are looking for. It is 10.60 acres of agricultural exempt land that is well suited for farming, ranching, and homesteading. There is an abundance of wildlife on the property that will keep you entertained throughout the year. This spacious home offers a multitude of features and benefits that make it a fantastic opportunity. Conveniently located within minutes' drive from I 37, I 10, I 410, I 35 and Loop 1604, this property ensures easy commuting to major cities such as downtown San Antonio, Pleasanton, New Braunfels, San Marcos, and even Austin. As you step inside, you will immediately appreciate the attention to detail. The interior boasts beautiful vinyl flooring and quartz countertops throughout the whole house, which not only adds a touch of elegance but also ensures easy maintenance and durability. The open concept design integrates the eating, living, and kitchen areas, providing a seamless flow for entertaining guests and spending quality time with loved ones. Plentiful storage spaces allow you to neatly organize your belongings and keep your living areas clutter free. Additionally, this property offers a Media room/flex room, providing a versatile space that can be tailored to suit your unique needs. Whether you envision it as a home theater, a playroom for the kids, or even a personal fitness area, the possibilities are endless. The home features 4 bedrooms and 3 full bathrooms. Soaking in your hot tub in the winter there is room for it all! Home is still covered by the builder's warranty and was constructed in Dec. 2023. Hurry great price, won't last long!
Payment Calculator
- Principal & Interest -
- Property Tax $
- Home Insurance $
- HOA Fees $
- Monthly -
Features
Building and Construction
- Builder Name: Palm Harbor
- Construction: New
- Exterior Features: Siding
- Floor: Vinyl
- Foundation: Other
- Kitchen Length: 13
- Roof: Composition
- Source Sqft: Bldr Plans
Land Information
- Lot Description: Horses Allowed, 5 - 14 Acres, Ag Exempt, Hunting Permitted, Partially Wooded, Mature Trees (ext feat), Gently Rolling, Creek - Seasonal
- Lot Improvements: Street Paved, Asphalt, County Road
School Information
- Elementary School: Pleasanton
- High School: Pleasanton
- Middle School: Pleasanton
- School District: Pleasanton
Garage and Parking
- Garage Parking: None/Not Applicable
Eco-Communities
- Energy Efficiency: 13-15 SEER AX, Programmable Thermostat, Double Pane Windows, Variable Speed HVAC, Energy Star Appliances, Ceiling Fans
- Water/Sewer: Co-op Water
Utilities
- Air Conditioning: One Central
- Fireplace: Living Room
- Heating Fuel: Electric
- Heating: Central
- Recent Rehab: No
- Utility Supplier Elec: Karnes Coop
- Utility Supplier Grbge: Kuntz Dispos
- Utility Supplier Water: McCoy Coop
- Window Coverings: All Remain
Amenities
- Neighborhood Amenities: None
Finance and Tax Information
- Days On Market: 12
- Home Faces: West
- Home Owners Association Mandatory: None
- Total Tax: 2577.77
Rental Information
- Currently Being Leased: No
Other Features
- Block: ABS 1
- Contract: Exclusive Agency
- Instdir: I-37 South to Exit 117 FM536. Turn Right West on FM536 to Old Adams LN. Turn Left South on Old Adams LN for 1 mile. Black mailbox on Left side East to driveway.
- Interior Features: One Living Area, Separate Dining Room, Island Kitchen, Walk-In Pantry, Media Room, Utility Room Inside, Open Floor Plan, Laundry Main Level, Walk in Closets
- Legal Desc Lot: 10.60
- Legal Description: 10.60 Acres L. Duel Survey 1273 Abstract 192
- Miscellaneous: No City Tax, School Bus
- Occupancy: Owner
- Ph To Show: 757-589-0904
- Possession: Closing/Funding
- Style: One Story, Other
- Views: 45
Owner Information
- Owner Lrealreb: No
Similar Properties

- Kim McCullough, ABR,REALTOR ®
- Premier Realty Group
- Mobile: 210.213.3425
- Mobile: 210.213.3425
- kimmcculloughtx@gmail.com


