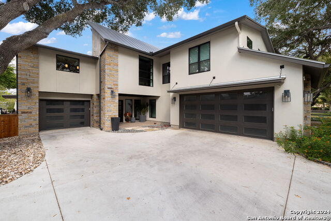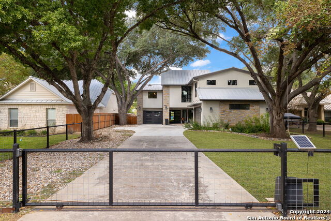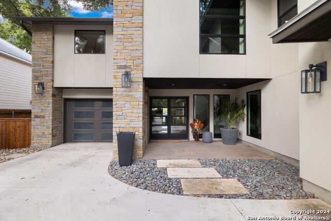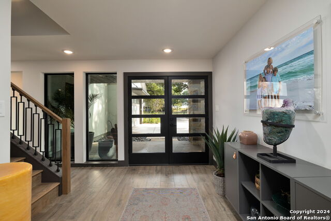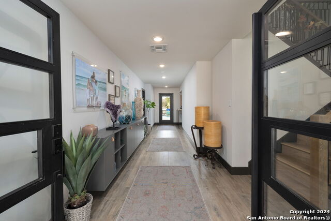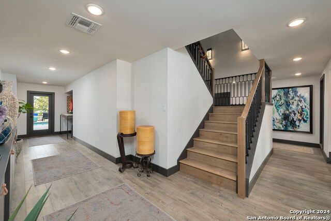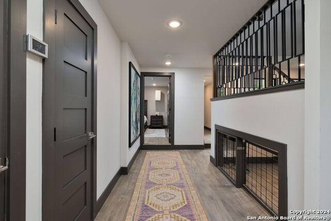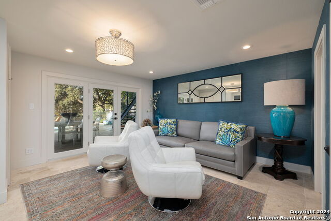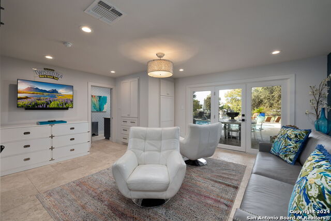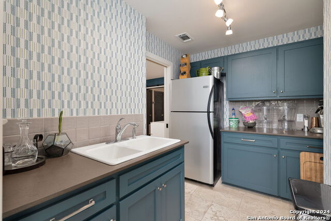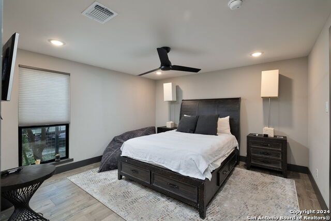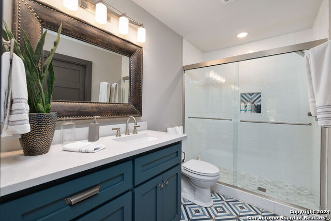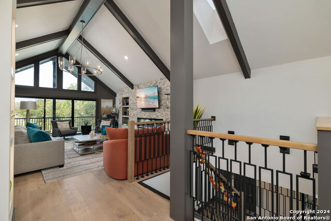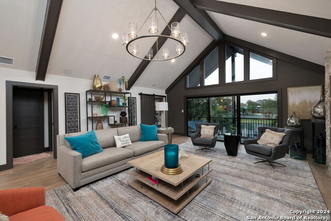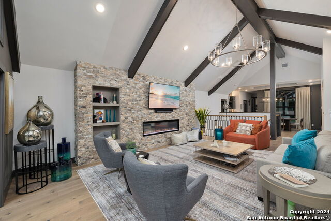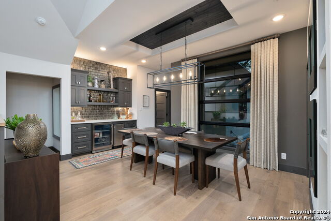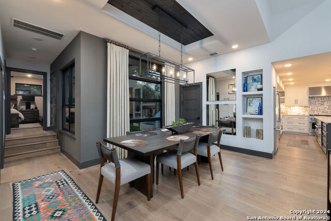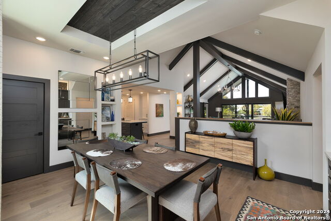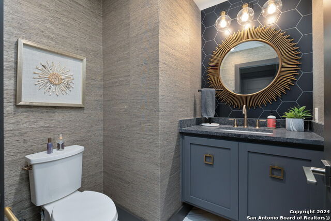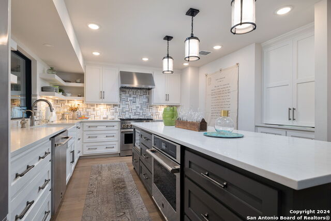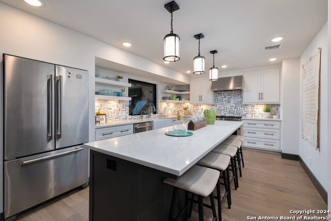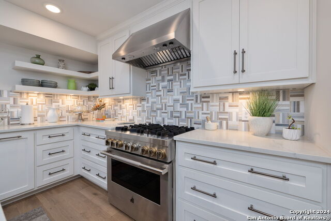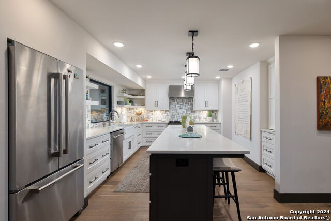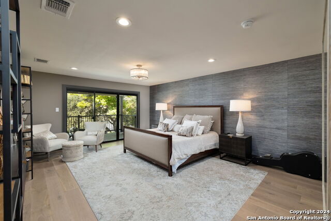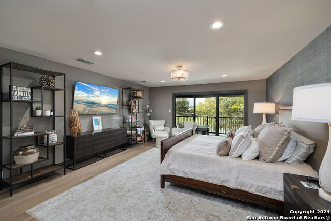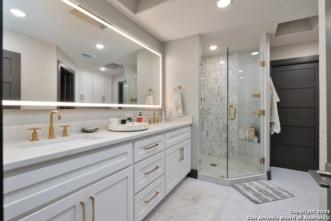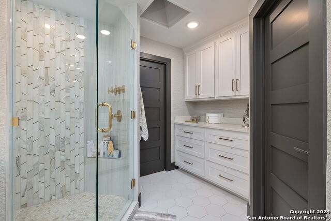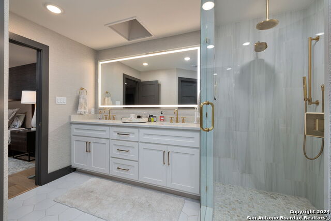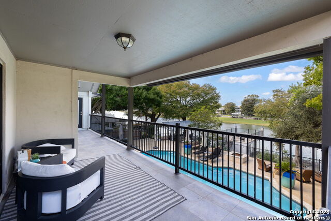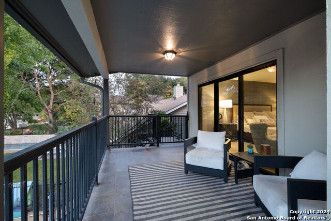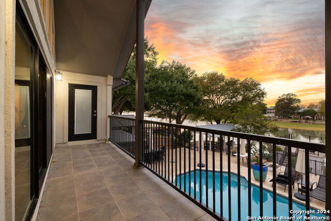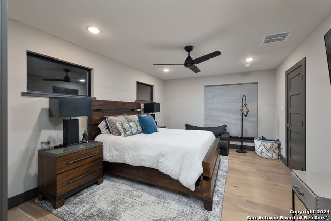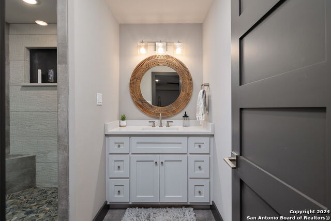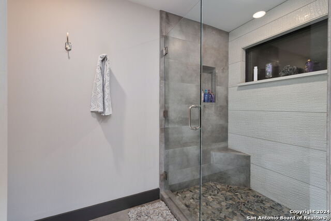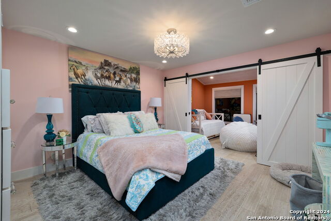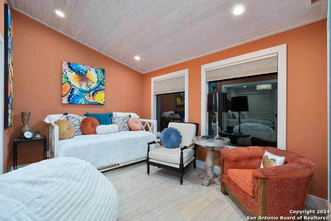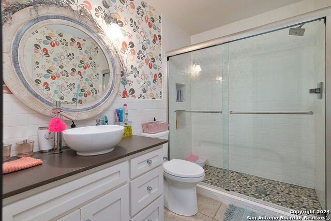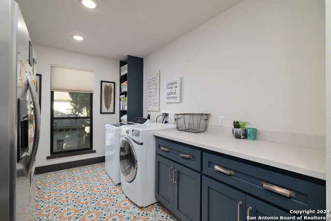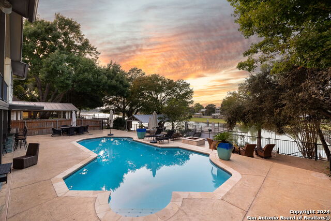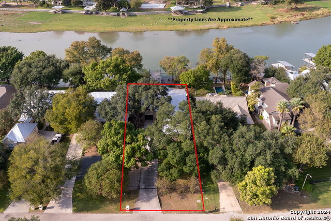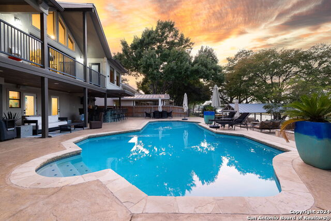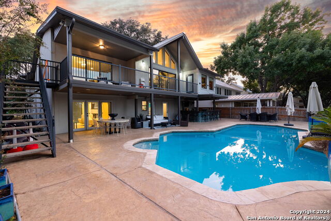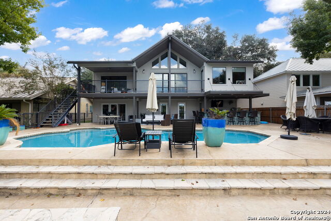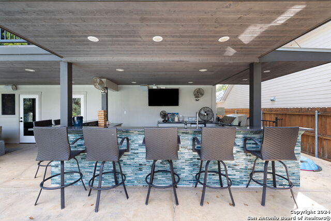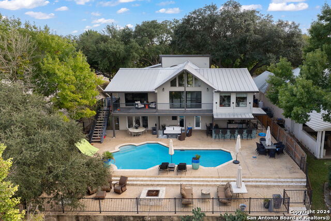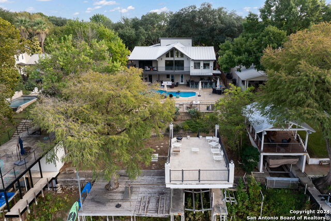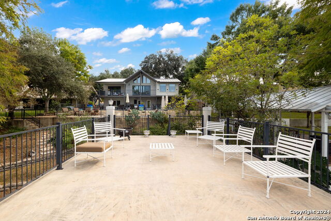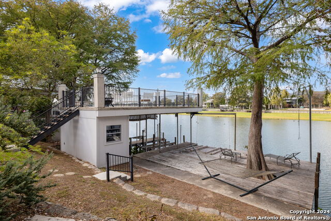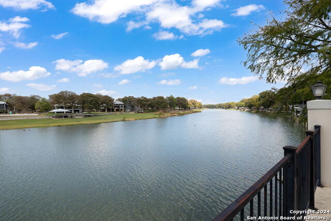180 Lake Ridge Dr, Seguin, TX 78155
Property Photos
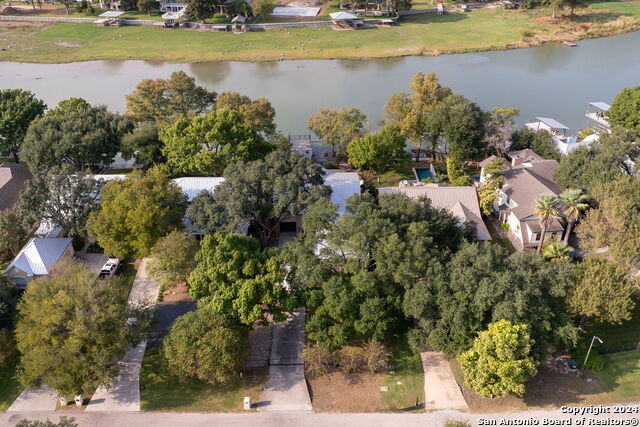
Would you like to sell your home before you purchase this one?
Priced at Only: $7,000
For more Information Call:
Address: 180 Lake Ridge Dr, Seguin, TX 78155
Property Location and Similar Properties
- MLS#: 1826496 ( Residential Rental )
- Street Address: 180 Lake Ridge Dr
- Viewed: 7
- Price: $7,000
- Price sqft: $1
- Waterfront: No
- Year Built: 1984
- Bldg sqft: 5209
- Bedrooms: 4
- Total Baths: 5
- Full Baths: 4
- 1/2 Baths: 1
- Days On Market: 25
- Additional Information
- County: GUADALUPE
- City: Seguin
- Zipcode: 78155
- Subdivision: Lake Ridge
- District: Seguin
- Elementary School: Mcqueeney
- Middle School: A.J. BRIESEMEISTER
- High School: Seguin
- Provided by: Stonewall Property Group
- Contact: Bill Wheeler
- (210) 479-1616

- DMCA Notice
-
DescriptionWelcome to this stunning Lake McQueeney retreat, where tranquility meets luxury. Featuring an open floor plan with 4 bedrooms and 4.5 baths, this home offers abundant space for both relaxation and entertaining. The guest suite downstairs, complete with its own living area and kitchenette, ensures privacy and comfort for visitors. Upstairs, you'll find breathtaking lakeside views from the great room, master bedroom, and versatile flex space. The spacious dining area and island kitchen are ideal for hosting gatherings, and the large balcony invites you to soak in the serene surroundings. The multiple living areas create a welcoming atmosphere for everyone. Downstairs, the expansive covered patio offers additional outdoor living and kitchen space, perfect for enjoying the sparkling inground pool. For water enthusiasts, the private boathouse with an electric lift and sundeck makes this home a true lakefront paradise. Whether you're entertaining guests or seeking peaceful moments by the water, this property combines style, comfort, and unparalleled lakeside living.
Payment Calculator
- Principal & Interest -
- Property Tax $
- Home Insurance $
- HOA Fees $
- Monthly -
Features
Building and Construction
- Apprx Age: 40
- Exterior Features: 4 Sides Masonry, Stone/Rock, Stucco
- Flooring: Ceramic Tile, Wood
- Foundation: Slab
- Kitchen Length: 20
- Roof: Metal
- Source Sqft: Bldr Plans
School Information
- Elementary School: Mcqueeney
- High School: Seguin
- Middle School: A.J. BRIESEMEISTER
- School District: Seguin
Garage and Parking
- Garage Parking: Two Car Garage, Attached, Side Entry
Eco-Communities
- Water/Sewer: Water System, Septic
Utilities
- Air Conditioning: Three+ Central
- Fireplace: Not Applicable
- Heating Fuel: Electric
- Heating: Central, 3+ Units
- Recent Rehab: Yes
- Window Coverings: All Remain
Amenities
- Common Area Amenities: Waterfront Access, Boat Ramp
Finance and Tax Information
- Application Fee: 50
- Days On Market: 13
- Max Num Of Months: 12
- Pet Deposit: 400
- Security Deposit: 8000
Rental Information
- Rent Includes: Water Softener, HOA Amenities, Dishes, Linen, Property Tax, Satellite TV, Furnished
- Tenant Pays: Gas/Electric, Water/Sewer, Interior Maintenance, Yard Maintenance, Pool Maintenance, Exterior Maintenance, Garbage Pickup, Renters Insurance Required
Other Features
- Application Form: TAR
- Apply At: STONEWALL PROPERTY GROUP
- Instdir: From Hwy 46 or FM 78, take Rudeloff Road to Lake Ridge Subdivision entry, Lake Village to Lake Ridge, Turn left home is on the Right 180.
- Interior Features: Two Living Area, Separate Dining Room, Eat-In Kitchen, Island Kitchen, Breakfast Bar, Walk-In Pantry, Study/Library, Utility Room Inside, Secondary Bedroom Down, 1st Floor Lvl/No Steps, High Ceilings, Open Floor Plan, High Speed Internet, Laundry Upper Level, Laundry Room, Walk in Closets
- Legal Description: LOT: 42 BLK: ADDN: LAKE RIDGE 0.3500 AC.
- Miscellaneous: Not Applicable
- Occupancy: Owner
- Personal Checks Accepted: Yes
- Ph To Show: 210-222-2227
- Restrictions: Smoking Outside Only
- Salerent: For Rent
- Section 8 Qualified: No
- Style: Two Story, Contemporary
Owner Information
- Owner Lrealreb: No
Nearby Subdivisions
Acre
Arroyo Ranch
Arroyo Ranch Ph Iii
Cordova Crossing
Country Club Estates
G3076 Skaggs
Greenspoint Heights
Hannah Heights
Hidden Brook
Hiddenbrooke
Jordans Creek
King Street
Lake Ridge
Lily Springs
Meadows @ Nolte Farms Ph# 1 (t
Meadows Of Martindale
Meadows Of Morningside
Morningside
N/a
Navarro Ranch
None
Not In Defined Subdivision
Out/guadalupe Co.
Ridge View
Ridge View Estates 1
Roseland
Sky Valley
Spring Hill
Swenson Heights
Swenson Heights Sub Un 3a
Swenson Hts Sub Un 2
The Village Of Mill Creek
Wallace
Walnut Springs
Walnutbend
Waters Edge
Windbrook
Woodside Farms

- Kim McCullough, ABR,REALTOR ®
- Premier Realty Group
- Mobile: 210.213.3425
- Mobile: 210.213.3425
- kimmcculloughtx@gmail.com


