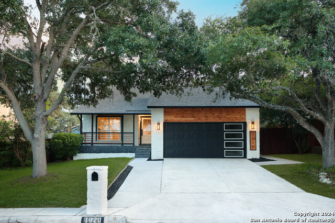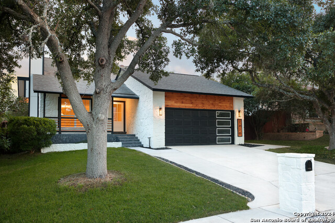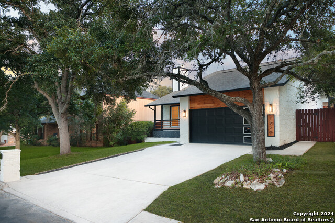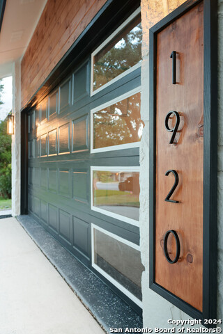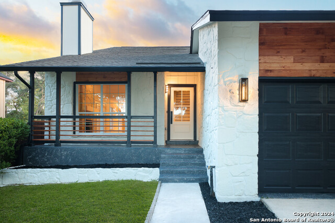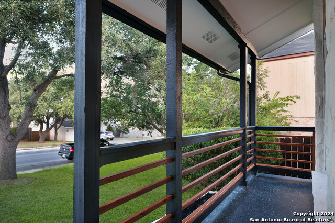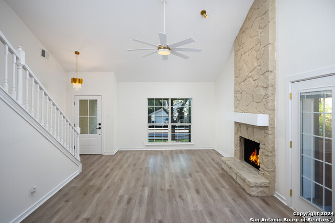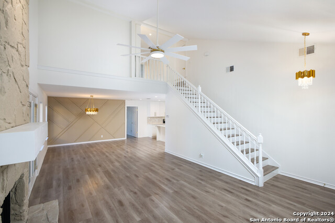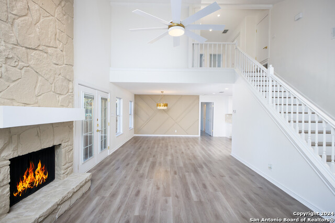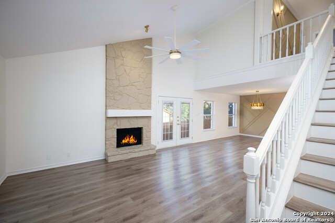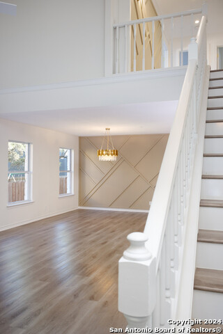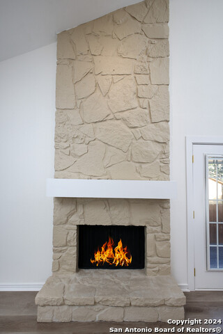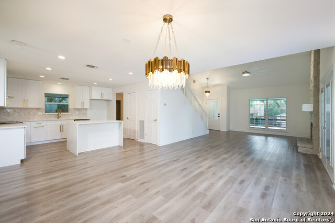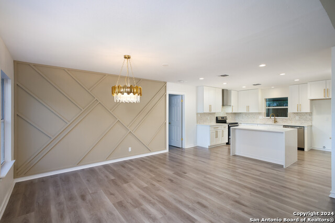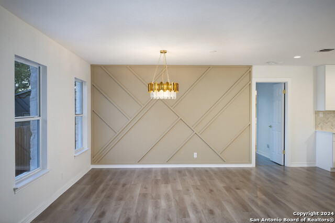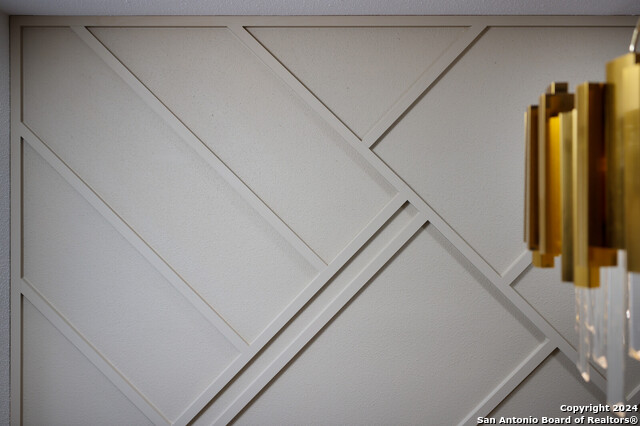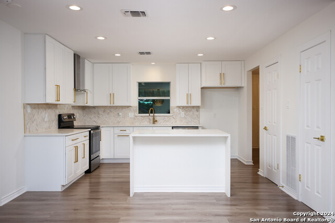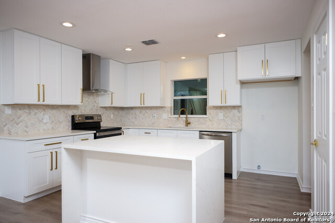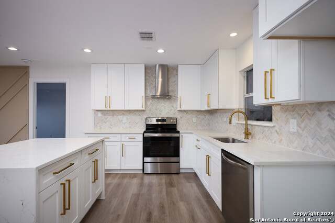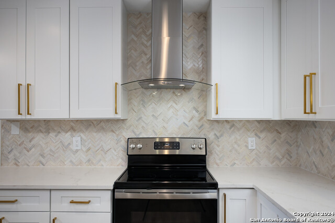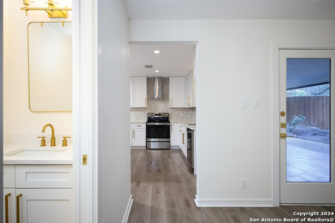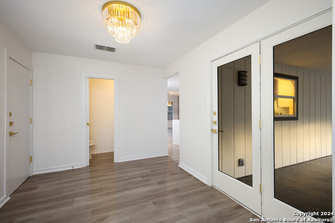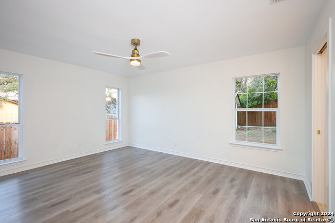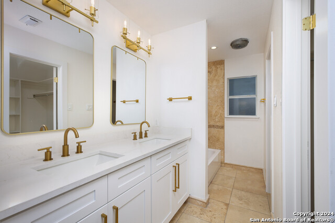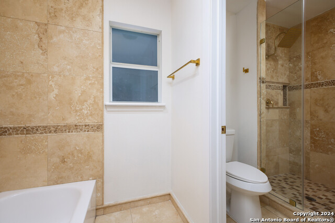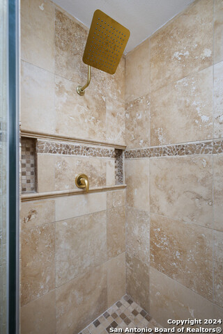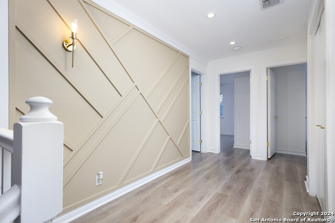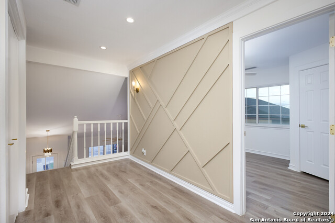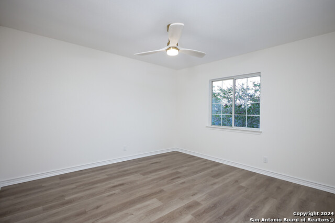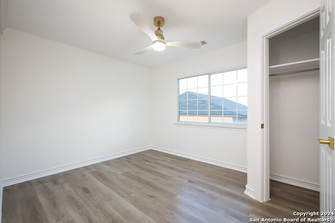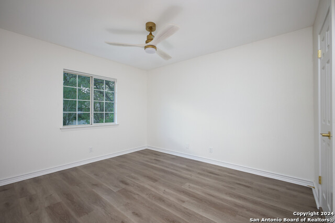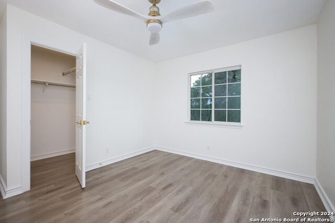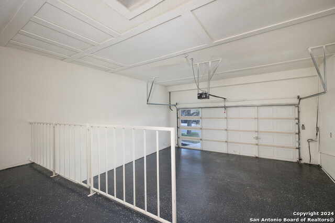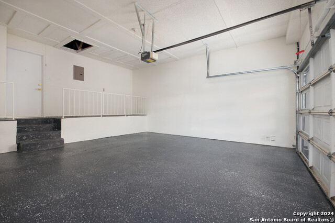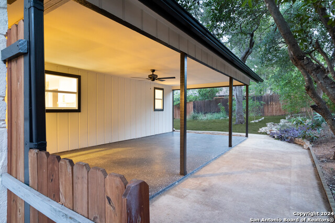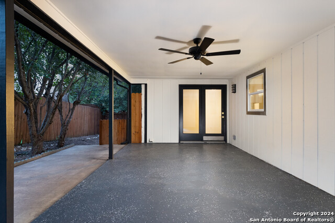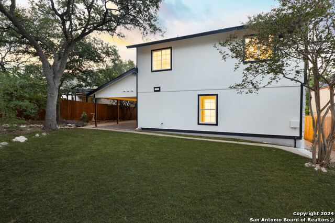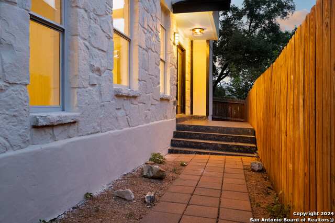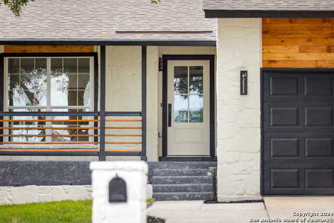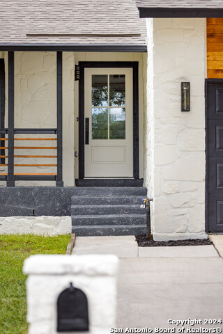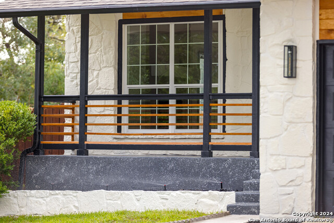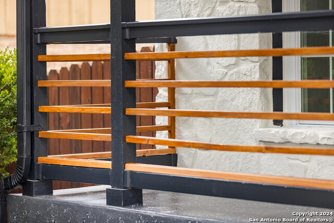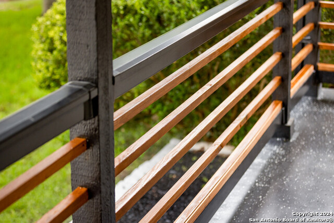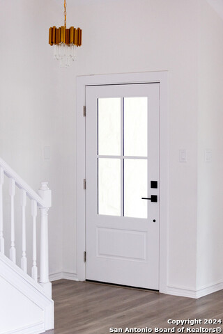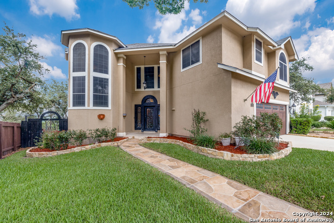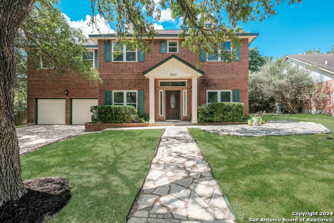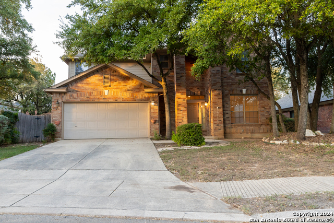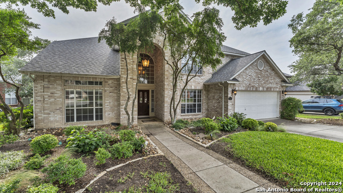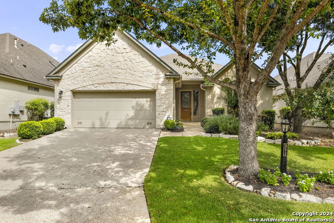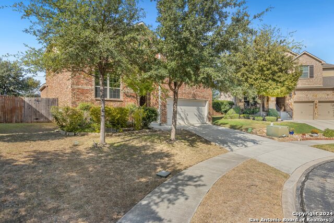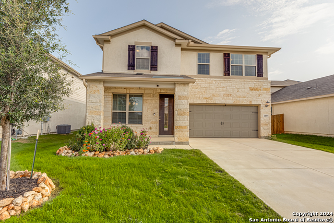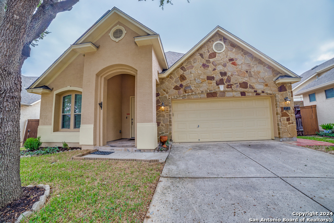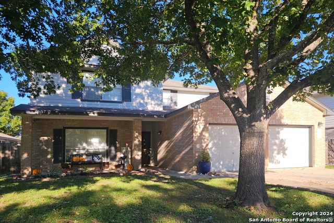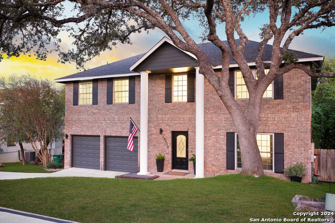1920 Creek Holw, San Antonio, TX 78259
Property Photos
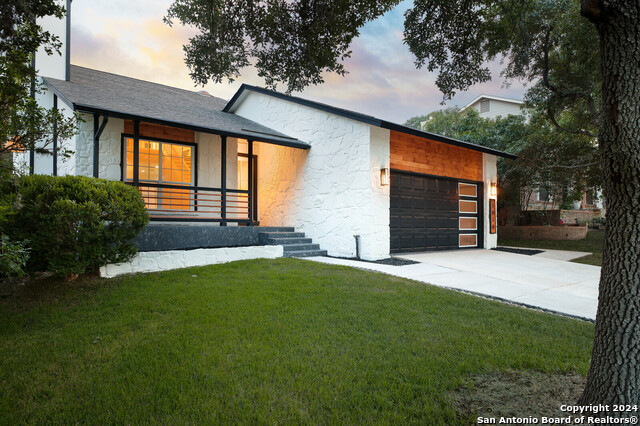
Would you like to sell your home before you purchase this one?
Priced at Only: $459,999
For more Information Call:
Address: 1920 Creek Holw, San Antonio, TX 78259
Property Location and Similar Properties
- MLS#: 1826712 ( Single Residential )
- Street Address: 1920 Creek Holw
- Viewed: 13
- Price: $459,999
- Price sqft: $219
- Waterfront: No
- Year Built: 1983
- Bldg sqft: 2102
- Bedrooms: 4
- Total Baths: 3
- Full Baths: 2
- 1/2 Baths: 1
- Garage / Parking Spaces: 2
- Days On Market: 23
- Additional Information
- County: BEXAR
- City: San Antonio
- Zipcode: 78259
- Subdivision: Encino Park
- District: North East I.S.D
- Elementary School: Call District
- Middle School: Call District
- High School: Call District
- Provided by: Keller Williams Heritage
- Contact: Ryan McDaniel
- (210) 632-2801

- DMCA Notice
-
DescriptionThis stunning modern farmhouse is located just under 500 feet from the idyllic Encino Park Pool. The renovated home features a spacious open layout with soaring ceiling and LVP flooring. Enjoy the conveniently located downstairs owner's suite with dual vanities, dual showers, bathtub and walk in closet. The kitchen is a chef's dream with custom shaker cabinetry, quartz counter tops, and stainless steal appliances. The luxurious finish out includes elegant accent walls, statement chandeliers, and oversized ceiling fans. Walk in closets in every bedroom.. Additional features include a generous mudroom, a covered back patio, and a picturesque front porch. Recent enhancements include a new HVAC , roof, and epoxy garage/patio flooring. Situated in the highly sought after Northeast School District, this home offers access to some of the best schools in San Antonio. Encino Park is a highly sought after, close knit neighborhood with frequent events for all. Start creating your cherished memories today!
Payment Calculator
- Principal & Interest -
- Property Tax $
- Home Insurance $
- HOA Fees $
- Monthly -
Features
Building and Construction
- Apprx Age: 41
- Builder Name: Unknown
- Construction: Pre-Owned
- Exterior Features: 3 Sides Masonry, Stone/Rock, Siding
- Floor: Vinyl
- Foundation: Slab
- Kitchen Length: 14
- Roof: Composition
- Source Sqft: Appsl Dist
School Information
- Elementary School: Call District
- High School: Call District
- Middle School: Call District
- School District: North East I.S.D
Garage and Parking
- Garage Parking: Two Car Garage
Eco-Communities
- Water/Sewer: City
Utilities
- Air Conditioning: One Central
- Fireplace: One
- Heating Fuel: Electric
- Heating: Central
- Window Coverings: None Remain
Amenities
- Neighborhood Amenities: Pool, Clubhouse, Park/Playground
Finance and Tax Information
- Days On Market: 15
- Home Owners Association Fee: 114.34
- Home Owners Association Frequency: Quarterly
- Home Owners Association Mandatory: Mandatory
- Home Owners Association Name: VISTAS OF ENCINO PARK HOA
- Total Tax: 8572
Other Features
- Block: 20
- Contract: Exclusive Right To Sell
- Instdir: ENCINO RIO / CREEK COUNTRY / CREEK HOLLOW
- Interior Features: One Living Area, Liv/Din Combo, Eat-In Kitchen, Island Kitchen, Walk-In Pantry, Utility Room Inside, High Ceilings, Open Floor Plan, Laundry Main Level, Laundry Room, Walk in Closets
- Legal Desc Lot: 42
- Legal Description: NCB 17600 BLK 20 LOT 42
- Occupancy: Vacant
- Ph To Show: SHOWINGTIME
- Possession: Closing/Funding
- Style: Two Story
- Views: 13
Owner Information
- Owner Lrealreb: No
Similar Properties
Nearby Subdivisions
Bulverde Creek
Bulverde Gardens
Cavalo Creek Estates
Cavalo Creek Ne
Cliffs At Cibolo
Emerald Forest
Emerald Forest Garde
Encino Bluff
Encino Forest
Encino Park
Encino Ranch
Encino Ridge
Enclave At Bulverde Cree
Evans Ranch
Fox Grove
Northwood Hills
Redland Heights
Redland Ridge
Redland Woods
Roseheart
Sienna
Summit At Bulverde Creek
Terraces At Encino P
The Oaks At Encino Park
Valencia Hills
Village At Encino Park
Woods Of Encino Park
Woodview At Bulverde Cre

- Kim McCullough, ABR,REALTOR ®
- Premier Realty Group
- Mobile: 210.213.3425
- Mobile: 210.213.3425
- kimmcculloughtx@gmail.com


