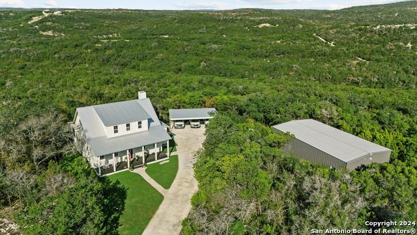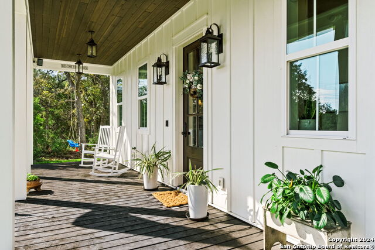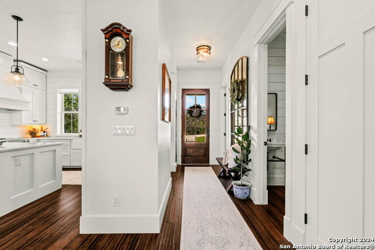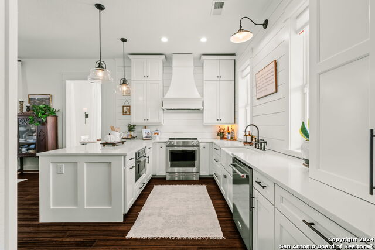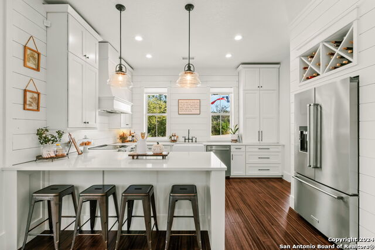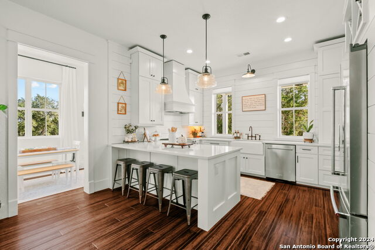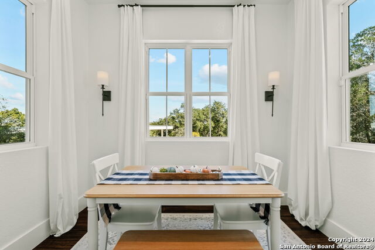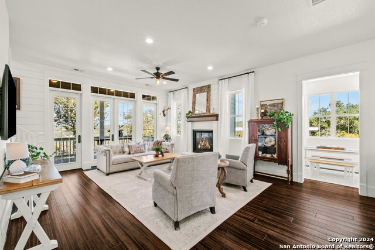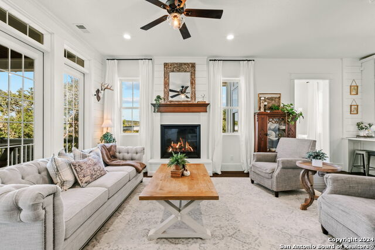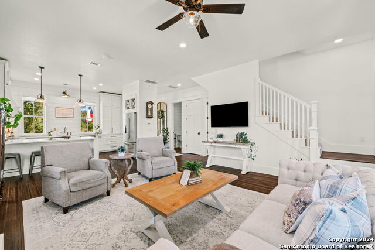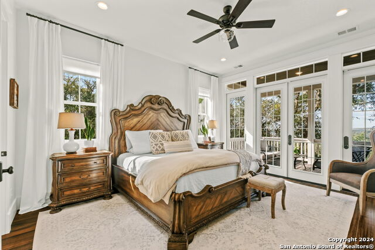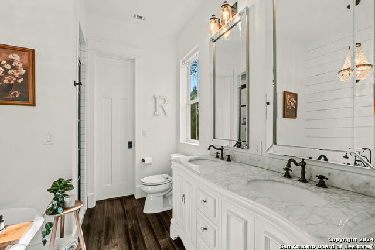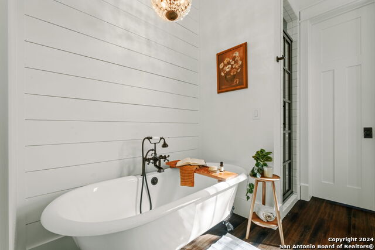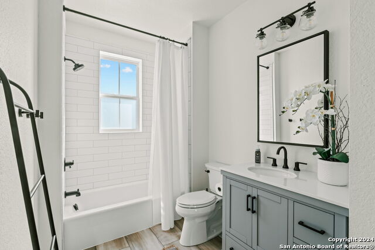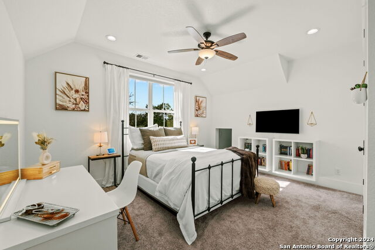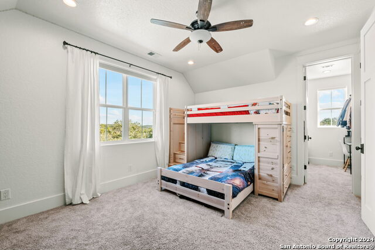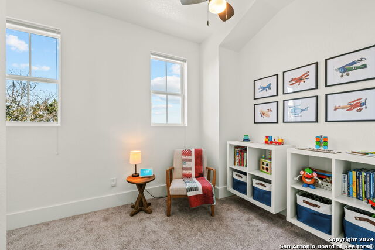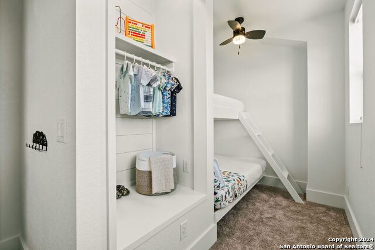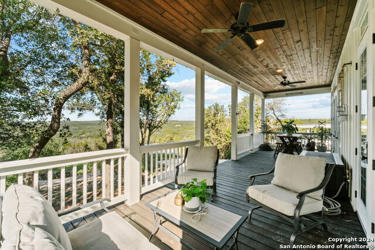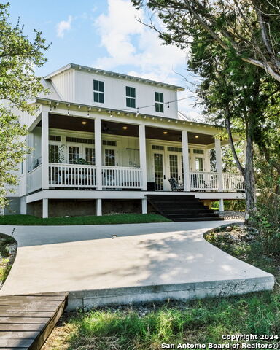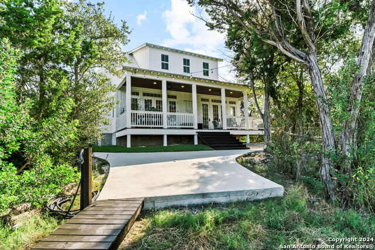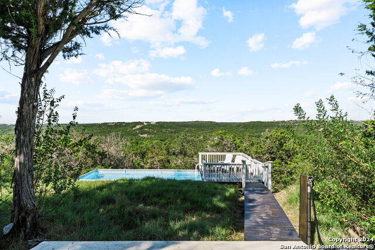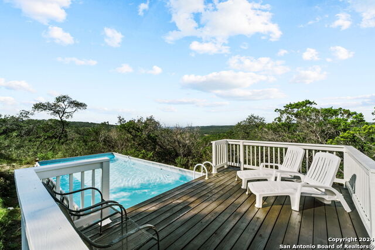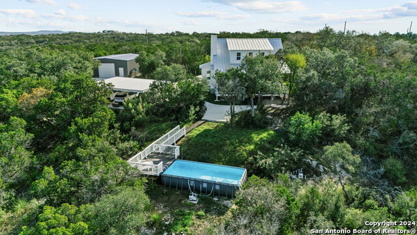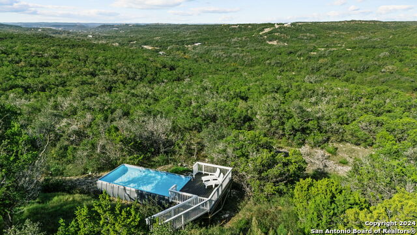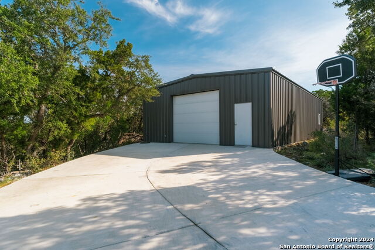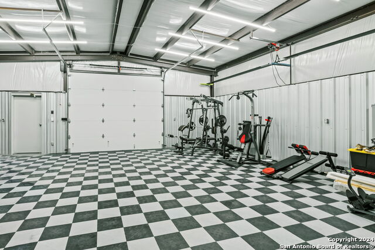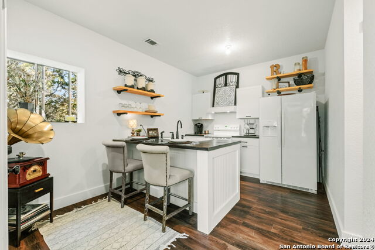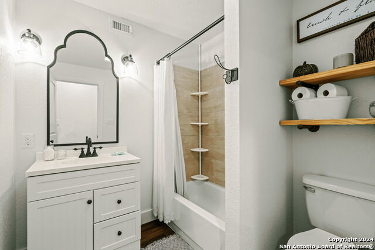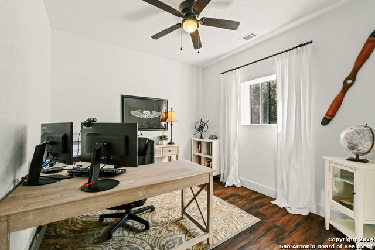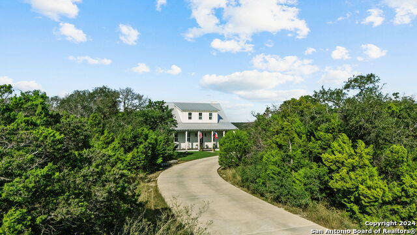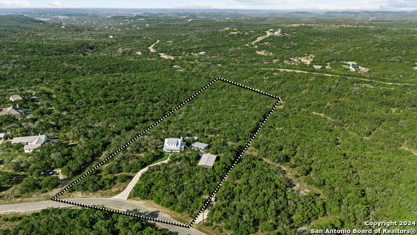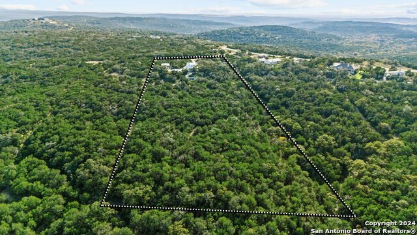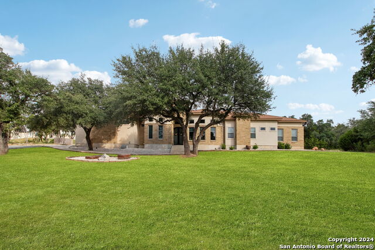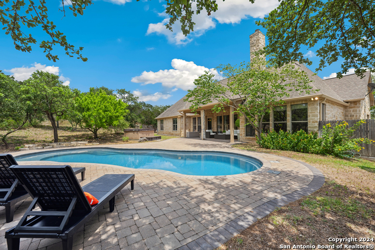201 County Road 2763, Mico, TX 78056
Property Photos
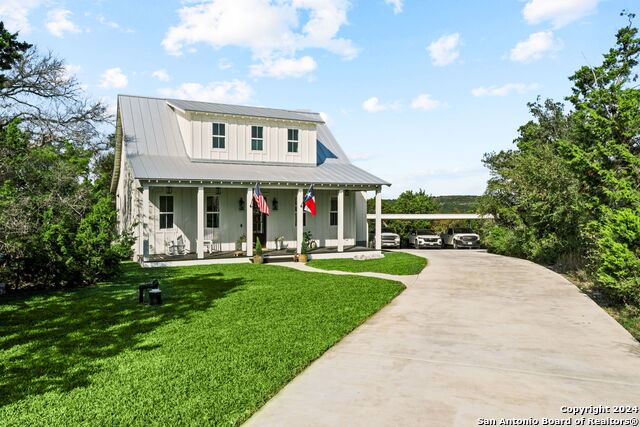
Would you like to sell your home before you purchase this one?
Priced at Only: $719,000
For more Information Call:
Address: 201 County Road 2763, Mico, TX 78056
Property Location and Similar Properties
- MLS#: 1826744 ( Single Residential )
- Street Address: 201 County Road 2763
- Viewed: 27
- Price: $719,000
- Price sqft: $344
- Waterfront: No
- Year Built: 2020
- Bldg sqft: 2088
- Bedrooms: 4
- Total Baths: 3
- Full Baths: 2
- 1/2 Baths: 1
- Garage / Parking Spaces: 4
- Days On Market: 23
- Additional Information
- County: MEDINA
- City: Mico
- Zipcode: 78056
- Subdivision: Bear Spring Ranch
- District: Northside
- Elementary School: Henderson
- Middle School: Straus
- High School: Harlan
- Provided by: Phyllis Browning Company
- Contact: Polo Gutierrez
- (210) 464-4521

- DMCA Notice
-
DescriptionMagnolia Inspired Dream Home on 7.5 Acres in Mico, Texas! Step into this breathtaking 2 story, 4 bedroom, 2.5 bath home nestled on 7.5 acres in the sought after Bear Spring Ranch community. Built in 2020 and offering 2,088 square feet of immaculate living space, this home is truly move in ready and looks like it was pulled straight from the pages of a magazine. With its chic, Magnolia inspired design, Chip and Joanna Gaines would surely approve of the modern farmhouse aesthetic and attention to detail throughout. The open concept layout features a bright and airy living space, perfect for entertaining or cozy nights in. The gourmet kitchen boasts timeless finishes, a spacious island, a farmhouse sink, and custom touches that perfectly blend functionality with style. Each bedroom offers ample space and comfort, with the primary suite serving as a serene retreat featuring a spa like en suite bath. Outside, enjoy the best of Hill Country living! Relax by the above ground pool or covered back porch and take in stunning views from your sprawling property. Utilize the oversized detached air conditioned garage for parking, weight room or work shop. Adding incredible versatility, the property also includes a 392 square foot detached apartment, complete with a loft, 1 bedroom, 1 bath, and its own private kitchen. Ideal for visiting guests, extended family or a private office! Also includes a 3 car carport for all your parking needs. Whether you're hosting gatherings or soaking in the tranquility, this property has it all. Located in Northside ISD and just a short drive from San Antonio, this property offers the perfect combination of peaceful country living with city convenience. Don't miss the chance to call this extraordinary home yours!
Payment Calculator
- Principal & Interest -
- Property Tax $
- Home Insurance $
- HOA Fees $
- Monthly -
Features
Building and Construction
- Builder Name: Unknown
- Construction: Pre-Owned
- Exterior Features: Cement Fiber
- Floor: Carpeting, Ceramic Tile, Wood
- Foundation: Slab
- Kitchen Length: 15
- Other Structures: Guest House, Storage, Workshop
- Roof: Metal
- Source Sqft: Bldr Plans
Land Information
- Lot Description: Bluff View, County VIew, 5 - 14 Acres, Mature Trees (ext feat)
- Lot Improvements: Street Paved, County Road
School Information
- Elementary School: Henderson
- High School: Harlan HS
- Middle School: Straus
- School District: Northside
Garage and Parking
- Garage Parking: Four or More Car Garage, Detached, Oversized, Tandem
Eco-Communities
- Energy Efficiency: 16+ SEER AC, Programmable Thermostat, Variable Speed HVAC, Energy Star Appliances, Low E Windows, Dehumidifier, High Efficiency Water Heater, Foam Insulation, Ceiling Fans
- Green Features: Energy Recovery Ventilator, Enhanced Air Filtration
- Water/Sewer: Private Well, Septic, Water Storage
Utilities
- Air Conditioning: Three+ Central, Heat Pump
- Fireplace: One, Living Room, Gas
- Heating Fuel: Electric
- Heating: Heat Pump, 3+ Units
- Recent Rehab: No
- Utility Supplier Elec: Bandera
- Window Coverings: All Remain
Amenities
- Neighborhood Amenities: None
Finance and Tax Information
- Days On Market: 15
- Home Faces: East
- Home Owners Association Mandatory: None
- Total Tax: 7654.83
Rental Information
- Currently Being Leased: No
Other Features
- Contract: Exclusive Right To Sell
- Instdir: Head west on Culebra Rd, Slight Rt turn on Hwy 1283, then Rt turn on CR 2720, then take left on CR2744. Take another left on CR 2763
- Interior Features: One Living Area, Separate Dining Room, Breakfast Bar, Study/Library, High Ceilings, High Speed Internet, Laundry Main Level, Laundry Room, Walk in Closets, Attic - Floored, Attic - Pull Down Stairs
- Legal Desc Lot: 427
- Legal Description: BEAR SPRING RANCH UNIT 14 LOT 427
- Occupancy: Owner
- Ph To Show: 210-222-2227
- Possession: Closing/Funding
- Style: Texas Hill Country
- Views: 27
Owner Information
- Owner Lrealreb: No
Similar Properties

- Kim McCullough, ABR,REALTOR ®
- Premier Realty Group
- Mobile: 210.213.3425
- Mobile: 210.213.3425
- kimmcculloughtx@gmail.com


