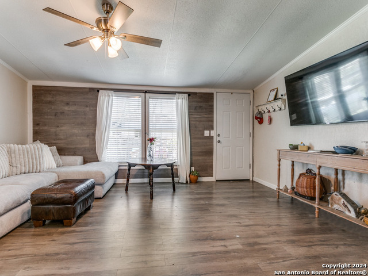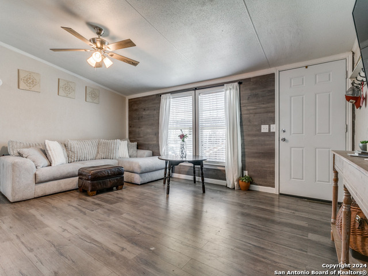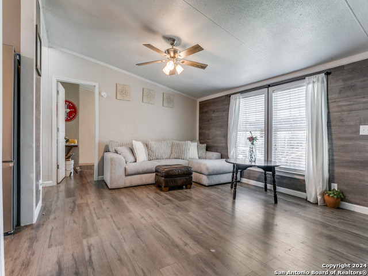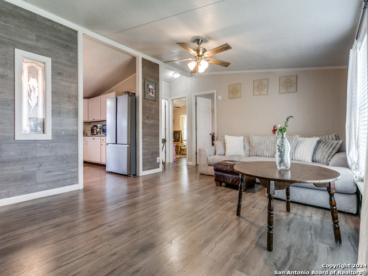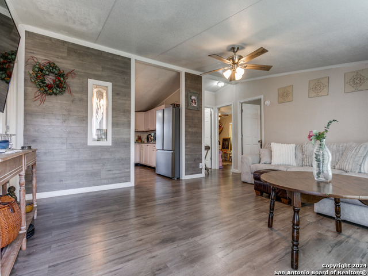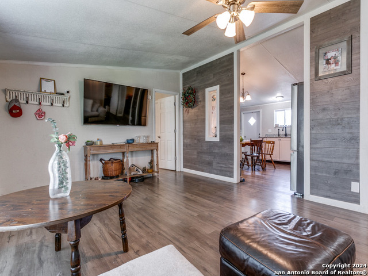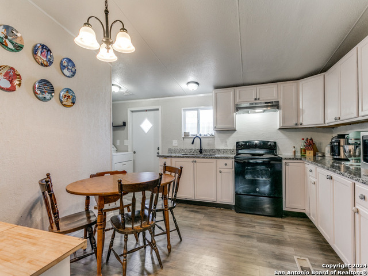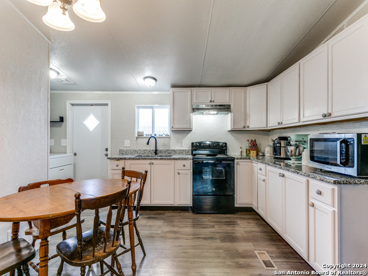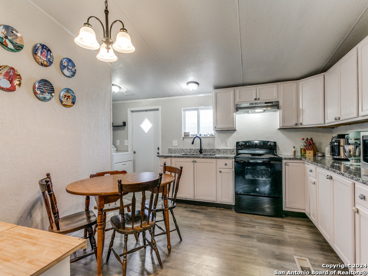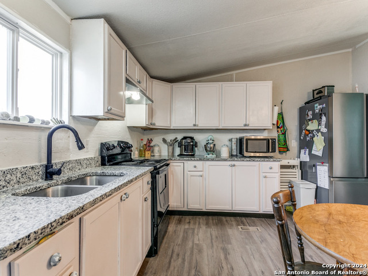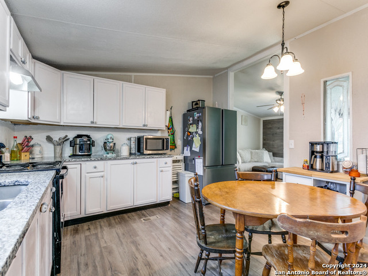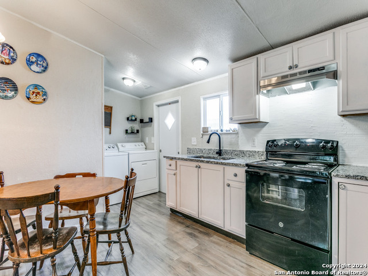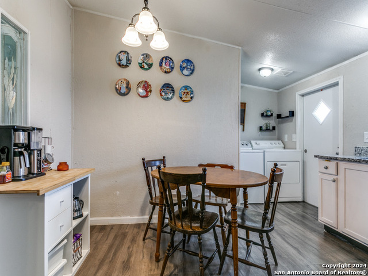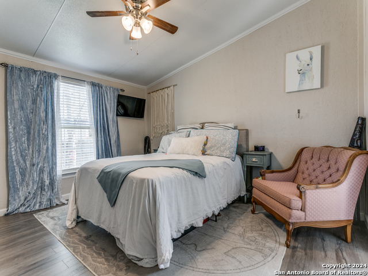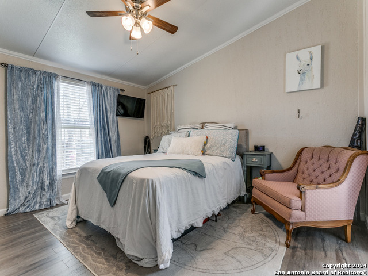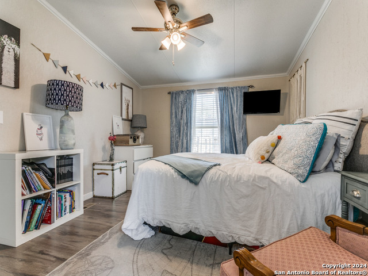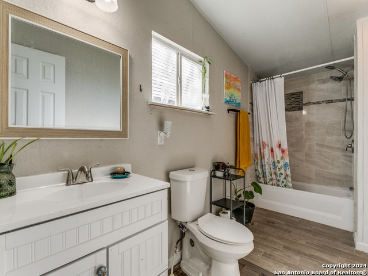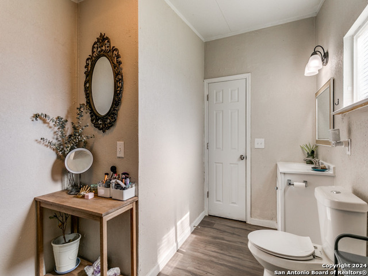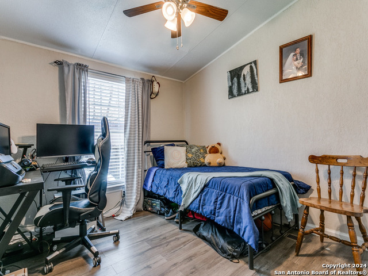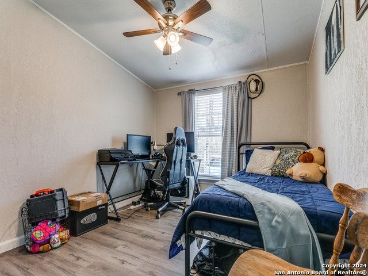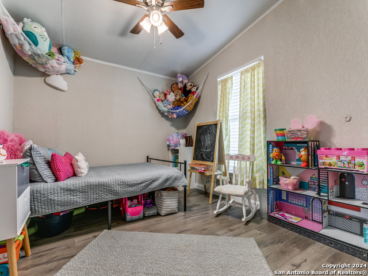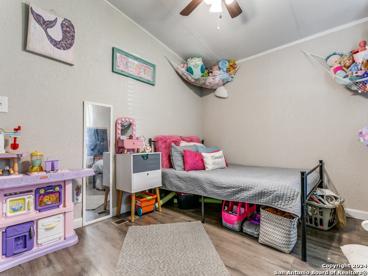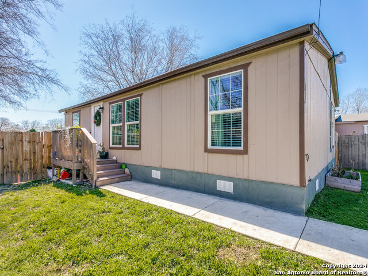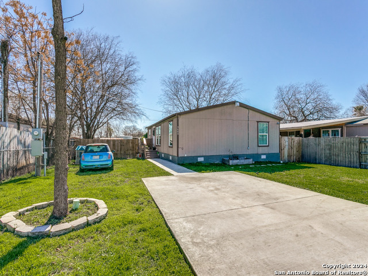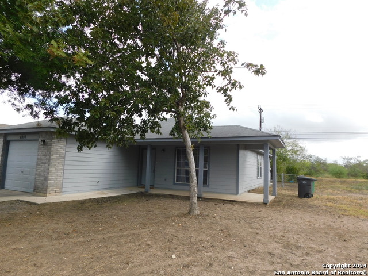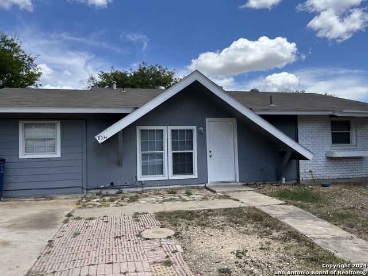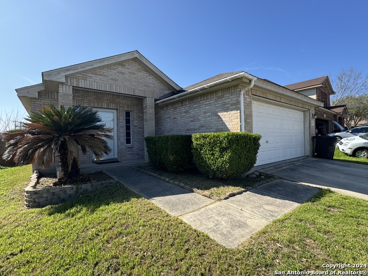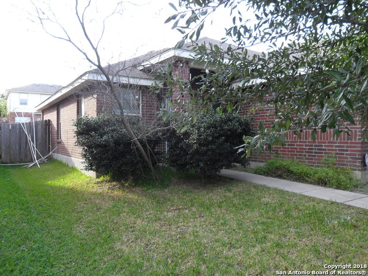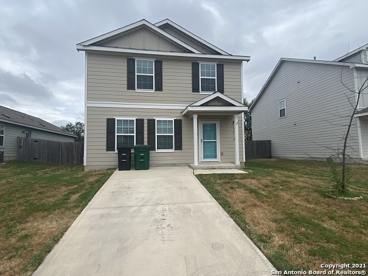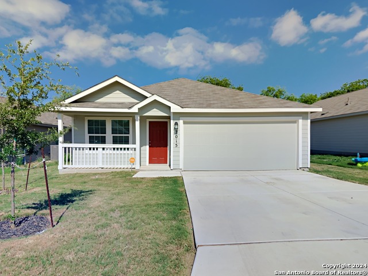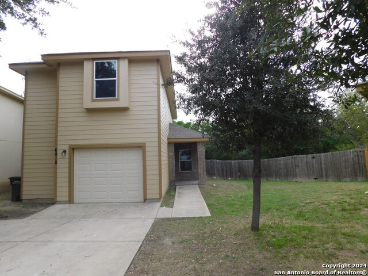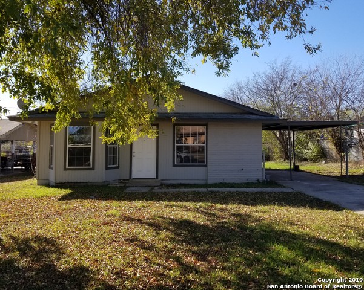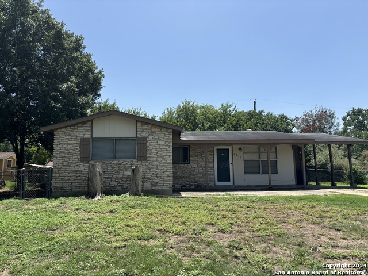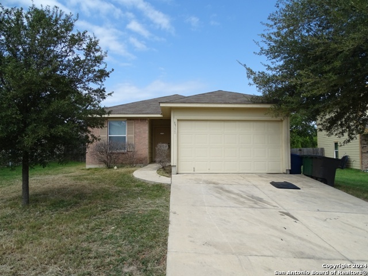5406 Gwenda Lea St, San Antonio, TX 78242
Property Photos
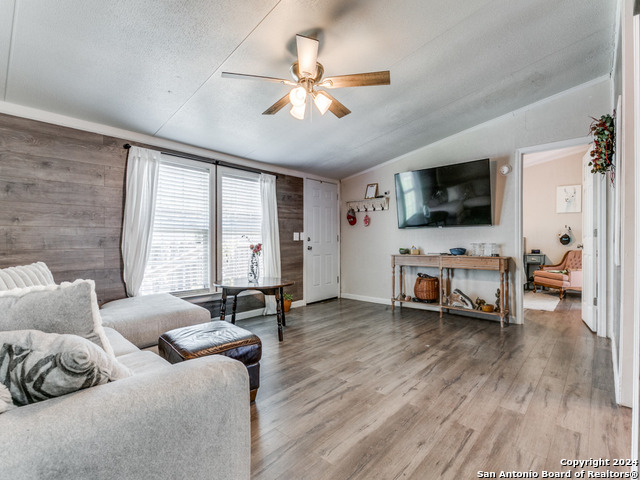
Would you like to sell your home before you purchase this one?
Priced at Only: $1,300
For more Information Call:
Address: 5406 Gwenda Lea St, San Antonio, TX 78242
Property Location and Similar Properties
- MLS#: 1826749 ( Residential Rental )
- Street Address: 5406 Gwenda Lea St
- Viewed: 48
- Price: $1,300
- Price sqft: $1
- Waterfront: No
- Year Built: 1998
- Bldg sqft: 1120
- Bedrooms: 3
- Total Baths: 2
- Full Baths: 2
- Days On Market: 24
- Additional Information
- County: BEXAR
- City: San Antonio
- Zipcode: 78242
- Subdivision: Hillside Acres
- District: Southwest I.S.D.
- Elementary School: Indian Creek
- Middle School: Mc Auliffe Christa
- High School: Legacy
- Provided by: eXp Realty
- Contact: Lisa Marie Heman
- (210) 792-1128

- DMCA Notice
-
DescriptionThis spacious home sits on a large lot and offers 3 bedrooms and 2 baths. The front features parking pad and a play area,NEW front porch/deck perfect for relaxing outdoors. Inside, enjoy vaulted ceilings in the living area and primary bedroom, adding to the open, airy feel. The kitchen is open and includes washer and dryer connections, a side entry leading to a backyard ideal for entertaining and grilling. The primary bedroom large primary bathroom with a single vanity, shower tub combo, and walk in closet, while the two secondary bedrooms are also spacious. The hall bath includes a shower tub combo. With no carpet throughout, this home is easy to maintain. Located in SWISD, it's close to highways, shopping, and entertainment. Don't miss this opportunity schedule your showing today!
Payment Calculator
- Principal & Interest -
- Property Tax $
- Home Insurance $
- HOA Fees $
- Monthly -
Features
Building and Construction
- Apprx Age: 26
- Builder Name: Unknown
- Exterior Features: Siding
- Flooring: Linoleum, Vinyl
- Kitchen Length: 12
- Other Structures: Mobile Home
- Roof: Composition
- Source Sqft: Appsl Dist
Land Information
- Lot Description: City View
School Information
- Elementary School: Indian Creek
- High School: Legacy High School
- Middle School: Mc Auliffe Christa
- School District: Southwest I.S.D.
Garage and Parking
- Garage Parking: None/Not Applicable
Eco-Communities
- Green Features: Low Flow Commode
- Water/Sewer: Water System, Sewer System
Utilities
- Air Conditioning: One Central
- Fireplace: Not Applicable
- Heating Fuel: Electric
- Heating: Central, Heat Pump
- Recent Rehab: No
- Security: Other
- Window Coverings: Some Remain
Amenities
- Common Area Amenities: None
Finance and Tax Information
- Application Fee: 50
- Cleaning Deposit: 200
- Days On Market: 24
- Max Num Of Months: 12
- Pet Deposit: 500
- Security Deposit: 1600
Rental Information
- Tenant Pays: Gas/Electric, Water/Sewer, Yard Maintenance, Exterior Maintenance, Garbage Pickup, Security Monitoring, Renters Insurance Required, Other
Other Features
- Accessibility: Near Bus Line, Level Lot, Level Drive, No Stairs, First Floor Bath, First Floor Bedroom
- Application Form: TAR
- Apply At: CALL AGENT
- Instdir: Old Persall Rd. to Hayden, Right on Van, Left on Gwenda Lea
- Interior Features: One Living Area, Separate Dining Room, Eat-In Kitchen, Secondary Bedroom Down, 1st Floor Lvl/No Steps, High Ceilings, Open Floor Plan, Cable TV Available, High Speed Internet, All Bedrooms Downstairs, Laundry in Closet, Laundry Main Level, Walk in Closets
- Legal Description: NCB 15634 BLK 3 LOT 9 LABEL: TXS0617161-TXS0617162 2022-NEW
- Min Num Of Months: 12
- Miscellaneous: Owner-Manager, Also For Sale, City Bus, Repaired Defects, As-Is
- Occupancy: Other
- Personal Checks Accepted: Yes
- Ph To Show: 210.222.2227
- Restrictions: Smoking Outside Only
- Salerent: For Rent
- Section 8 Qualified: Yes
- Style: One Story
- Views: 48
Owner Information
- Owner Lrealreb: No
Similar Properties

- Kim McCullough, ABR,REALTOR ®
- Premier Realty Group
- Mobile: 210.213.3425
- Mobile: 210.213.3425
- kimmcculloughtx@gmail.com


