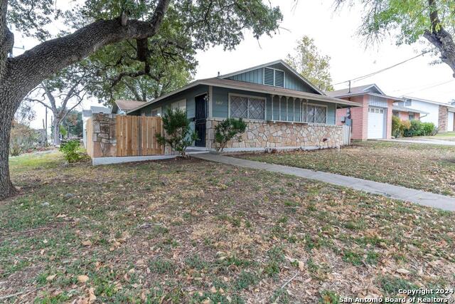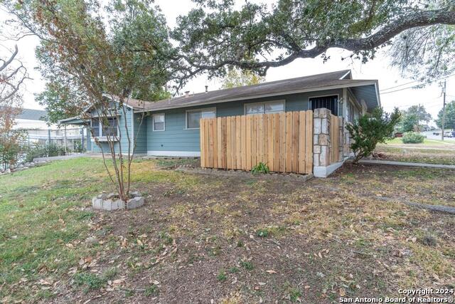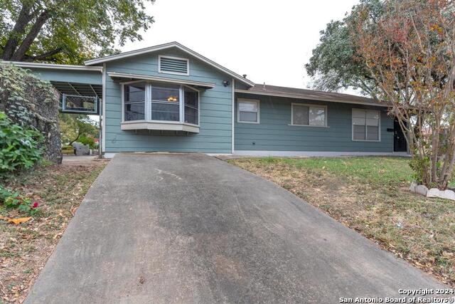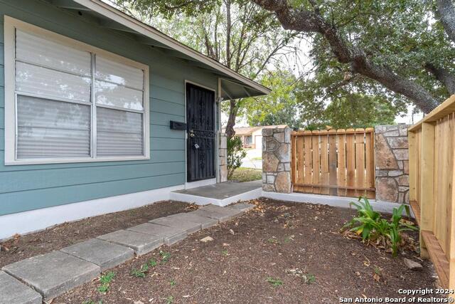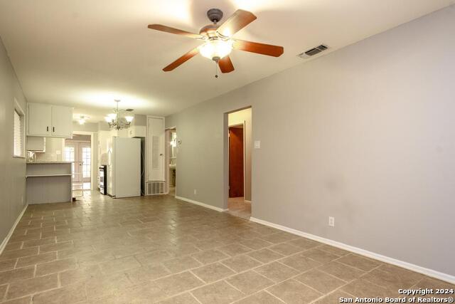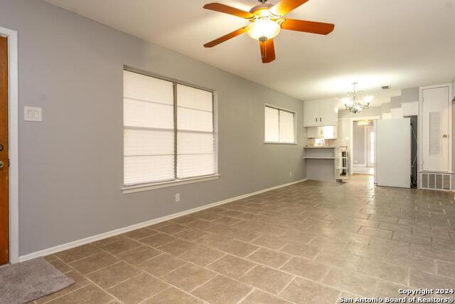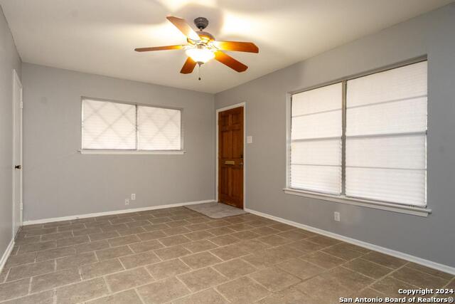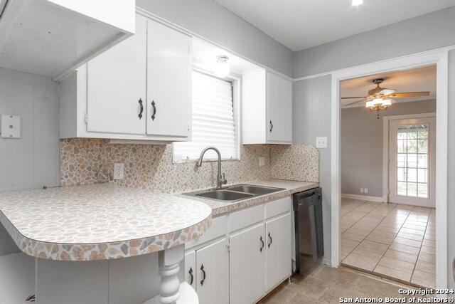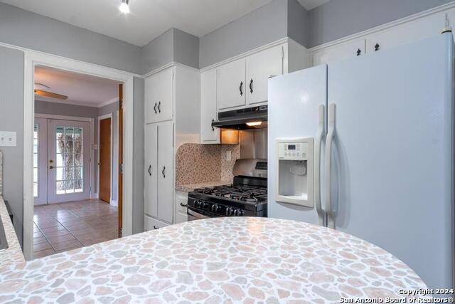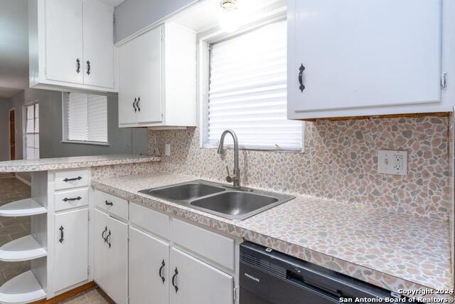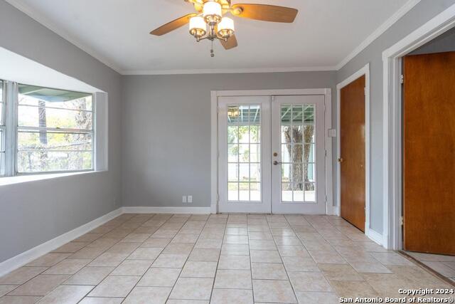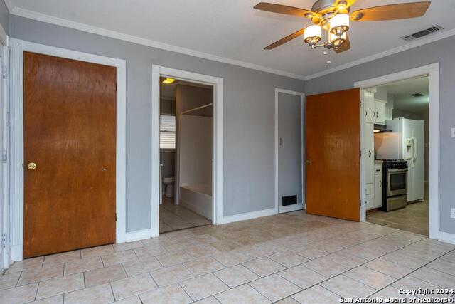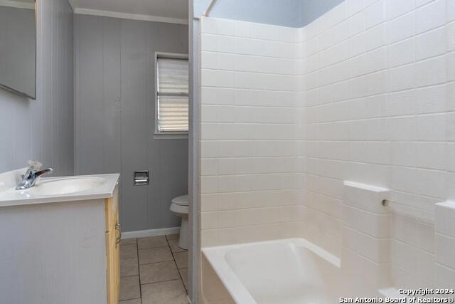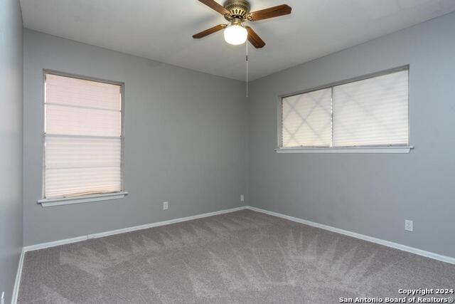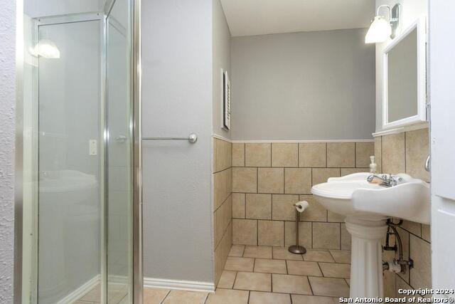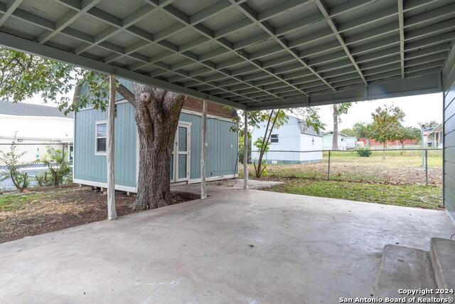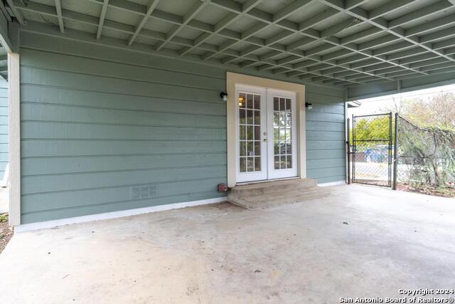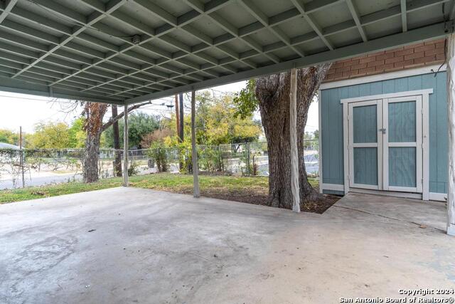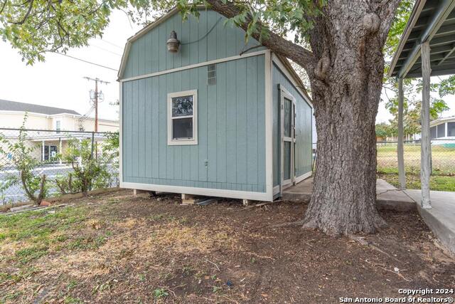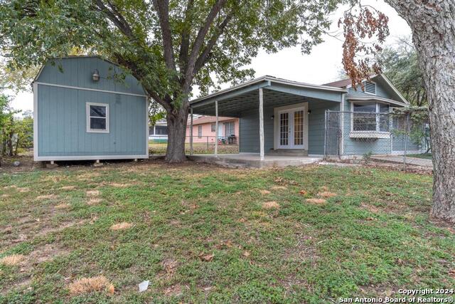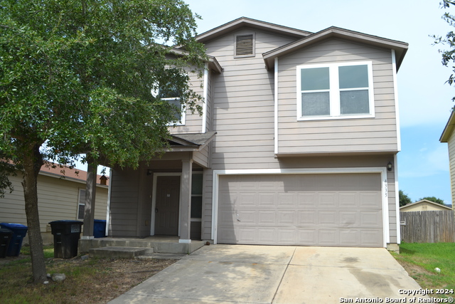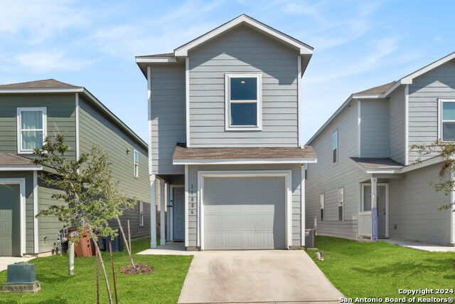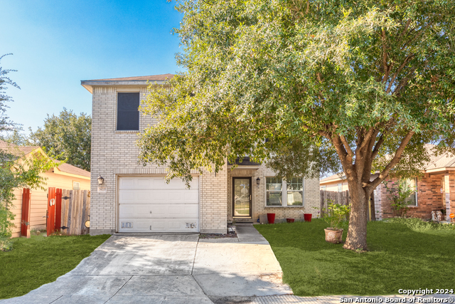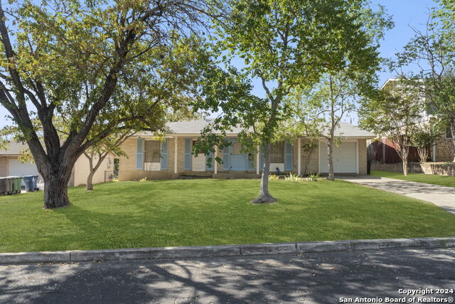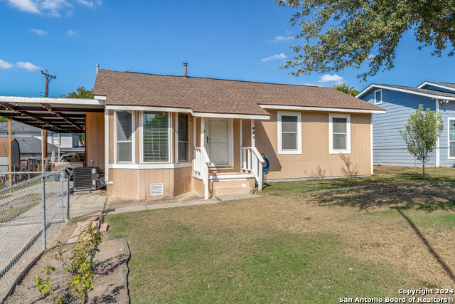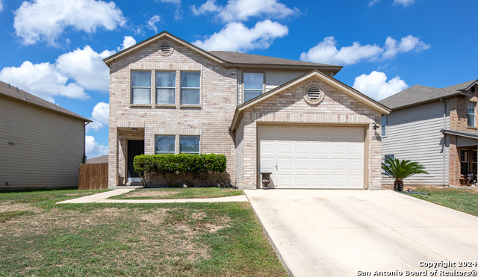6802 Jaylee Drive, San Antonio, TX 78223
Property Photos
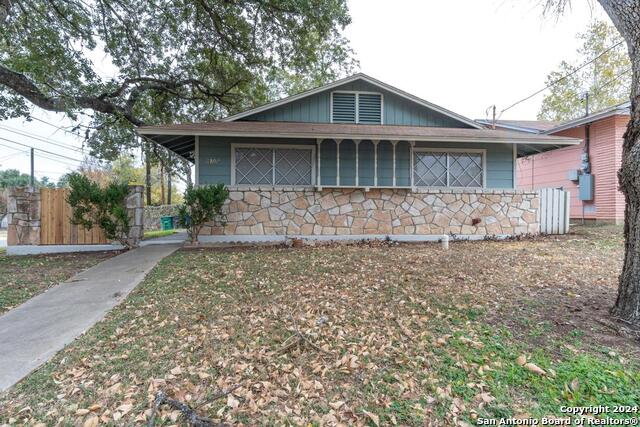
Would you like to sell your home before you purchase this one?
Priced at Only: $180,000
For more Information Call:
Address: 6802 Jaylee Drive, San Antonio, TX 78223
Property Location and Similar Properties
- MLS#: 1826881 ( Single Residential )
- Street Address: 6802 Jaylee Drive
- Viewed: 1
- Price: $180,000
- Price sqft: $145
- Waterfront: No
- Year Built: 1966
- Bldg sqft: 1244
- Bedrooms: 3
- Total Baths: 2
- Full Baths: 2
- Garage / Parking Spaces: 1
- Days On Market: 26
- Additional Information
- County: BEXAR
- City: San Antonio
- Zipcode: 78223
- Subdivision: Highland Hills
- District: San Antonio I.S.D.
- Elementary School: Schenck
- Middle School: Rogers
- High School: lands
- Provided by: LPT Realty, LLC
- Contact: Elaine Ramirez
- (877) 366-2213

- DMCA Notice
-
DescriptionCozy 3 bedroom 2 full bath starter home in Pecan Valley area. Situated on corner lot with mature trees. Ceramic tile, carpeted bedrooms, freshly painted through out and open concept living/dining combo room areas. Stove and refrigerator conveys. Bonus room to make it your own desired space. Covered cement back patio, with ample space for outdoor activities, detach garage/workshop with electricity. Conveniently located near major highways, schools, minutes from Brooks City Base shopping/restaurants and Pearl/Downtown attractions. Schedule your showing today!
Payment Calculator
- Principal & Interest -
- Property Tax $
- Home Insurance $
- HOA Fees $
- Monthly -
Features
Building and Construction
- Apprx Age: 58
- Builder Name: UNKNOWN
- Construction: Pre-Owned
- Exterior Features: Cement Fiber, Rock/Stone Veneer
- Floor: Carpeting, Ceramic Tile, Linoleum
- Foundation: Slab
- Roof: Wood Shingle/Shake
- Source Sqft: Appsl Dist
School Information
- Elementary School: Schenck
- High School: Highlands
- Middle School: Rogers
- School District: San Antonio I.S.D.
Garage and Parking
- Garage Parking: None/Not Applicable
Eco-Communities
- Water/Sewer: Water System
Utilities
- Air Conditioning: One Central
- Fireplace: Not Applicable
- Heating Fuel: Natural Gas
- Heating: Central
- Utility Supplier Elec: CPS
- Utility Supplier Gas: CPS
- Utility Supplier Sewer: SAWS
- Utility Supplier Water: SAWS
- Window Coverings: All Remain
Amenities
- Neighborhood Amenities: None
Finance and Tax Information
- Days On Market: 24
- Home Owners Association Mandatory: None
- Total Tax: 4158.89
Rental Information
- Currently Being Leased: No
Other Features
- Block: 001
- Contract: Exclusive Right To Sell
- Instdir: IH37 S, Exit Pecan Valley, turn right Turn left on Utopia, house is on the corner of Utopia and Jaylee Dr
- Interior Features: Two Living Area, Liv/Din Combo
- Legal Desc Lot: 21
- Legal Description: NCB 11030 BLK 1 LOT 21
- Occupancy: Vacant
- Ph To Show: SHOWING TIME
- Possession: Closing/Funding
- Style: One Story
Owner Information
- Owner Lrealreb: No
Similar Properties
Nearby Subdivisions
Blue Wing
Braunig Lake Area (ec)
Braunig Lake Area Ec
Brookhill
Brookhill Sub
Brookside
Coney/cornish/casper
Coney/cornish/jasper
East Central Area
Fair - North
Fair To Southcross
Fairlawn
Georgian Place
Green Lake Meadow
Greensfield
Greenway
Greenway Terrace
Heritage Oaks
Hidgon Crossing
Higdon Crossing
Highland Heights
Highland Hills
Highlands
Hot Wells
Hotwells
Kathy & Fancis Jean
Kathy & Francis Jean
Kathy And Francis Jean
Marbella
Mccreless
Mission Creek
Monte Viejo
Monte Viejo Sub
N/a
None
Out/bexar
Palm Park
Pecan Valley
Pecan Vly- Fairlawn
Pecan Vly-fairlawnsa/ec
Presa Point
Presidio
Red Hawk Landing
Republic Creek
Republic Oaks
Riposa Vita
Riverside
Sa / Ec Isds Rural Metro
Salado Creek
South Sa River
South To Pecan Valley
Southton Hollow
Southton Lake
Southton Meadows
Southton Ranch
Southton Village
Stone Garden
Tower Lake Estates
Woodbridge At Monte Viejo

- Kim McCullough, ABR,REALTOR ®
- Premier Realty Group
- Mobile: 210.213.3425
- Mobile: 210.213.3425
- kimmcculloughtx@gmail.com


