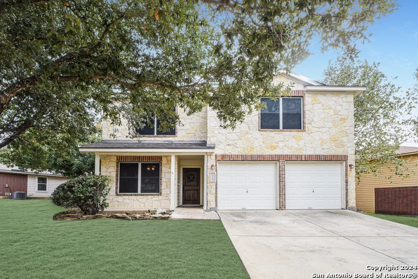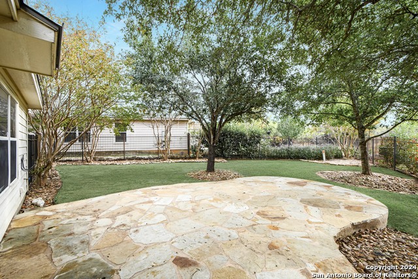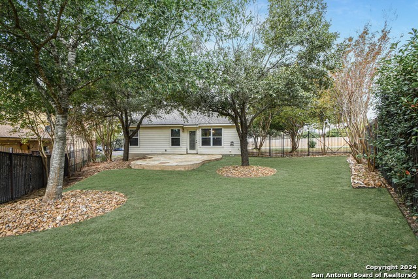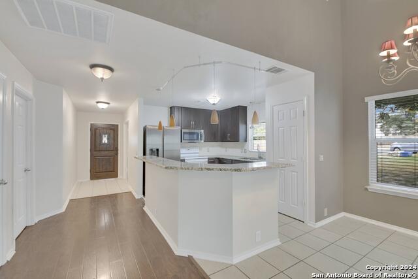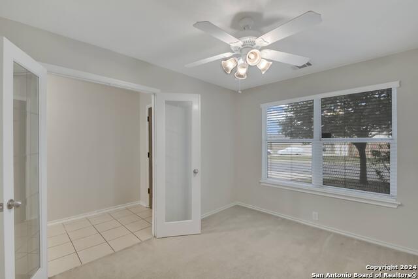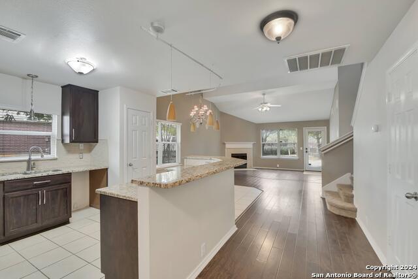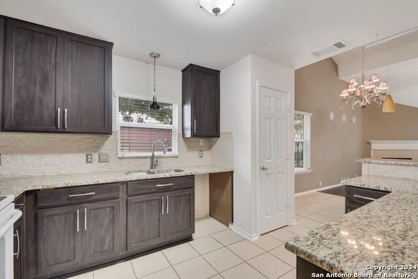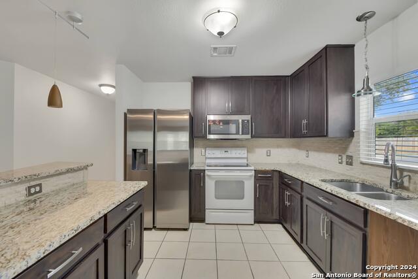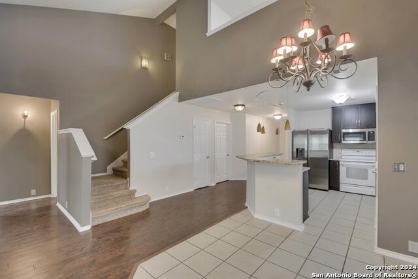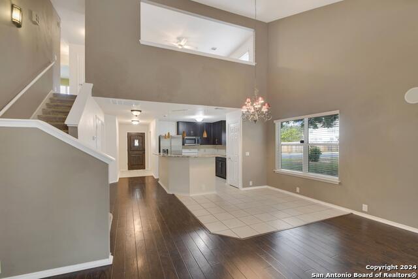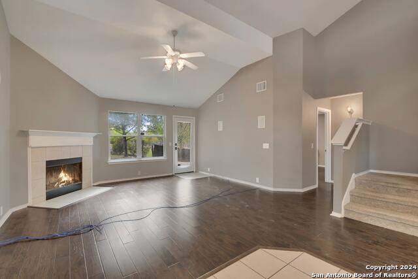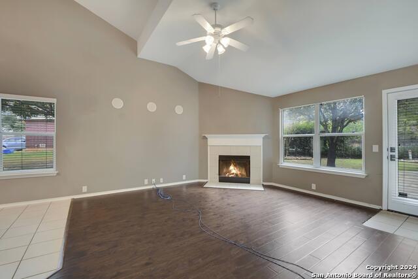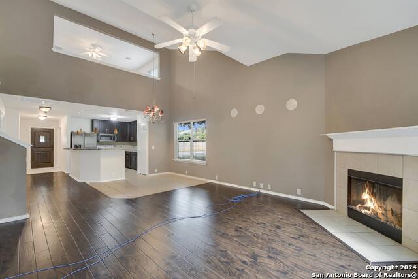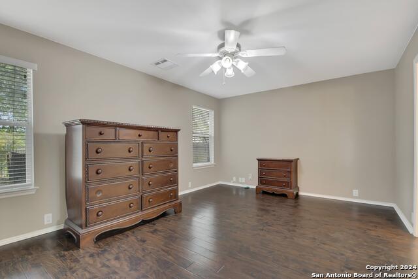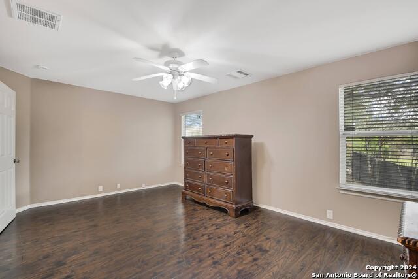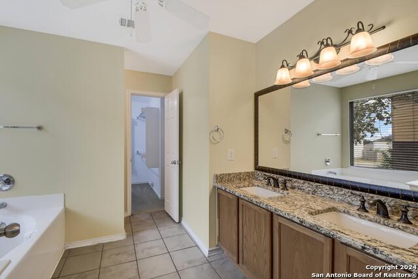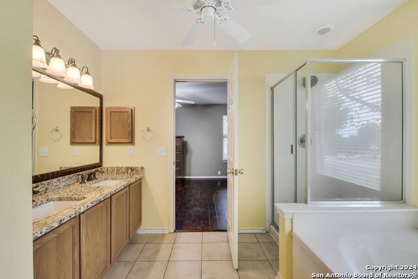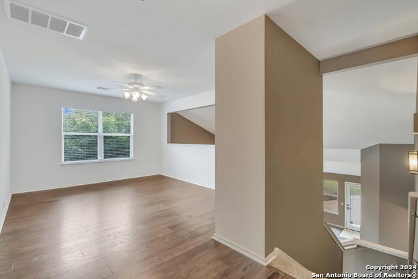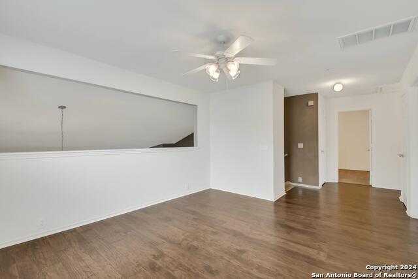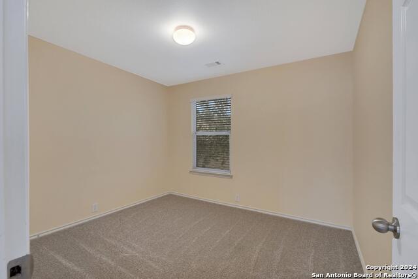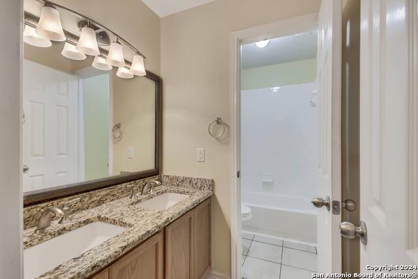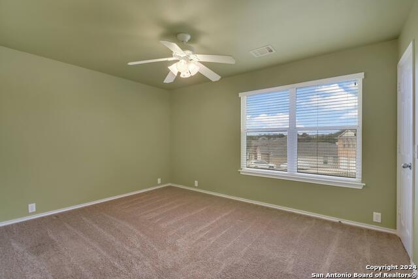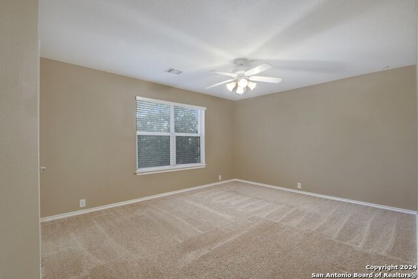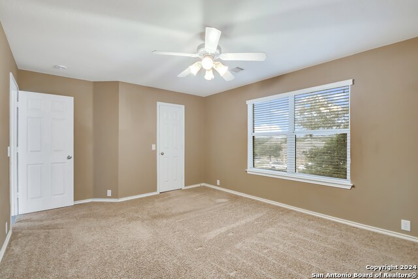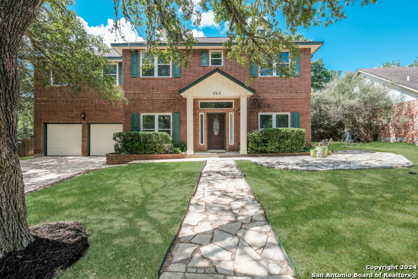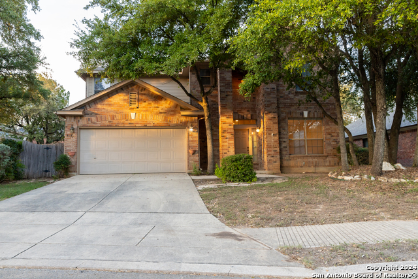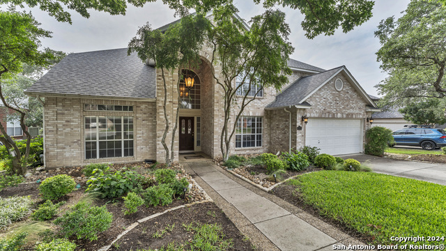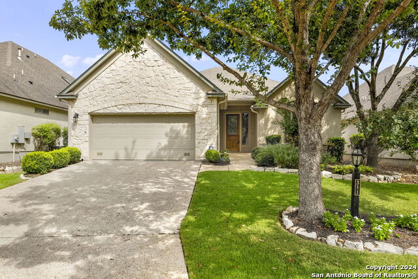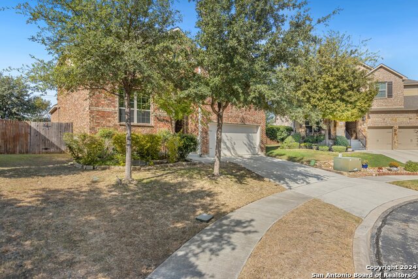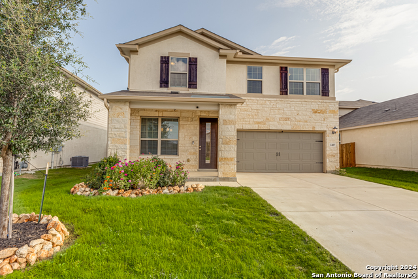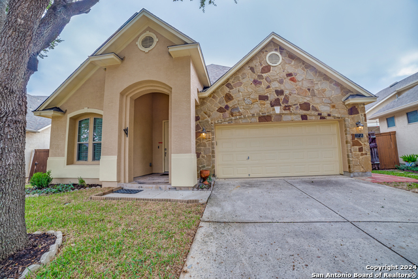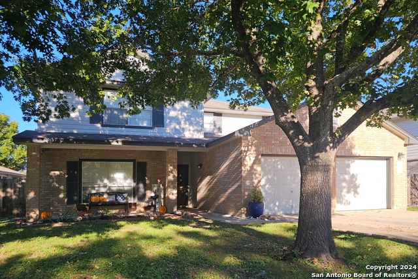3718 Alpine Aster, San Antonio, TX 78259
Property Photos
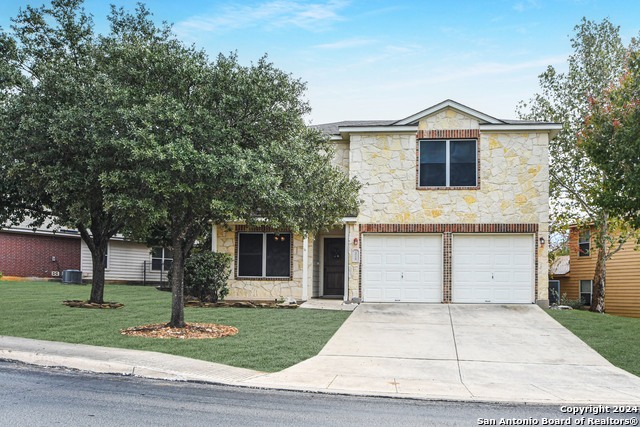
Would you like to sell your home before you purchase this one?
Priced at Only: $430,000
For more Information Call:
Address: 3718 Alpine Aster, San Antonio, TX 78259
Property Location and Similar Properties
- MLS#: 1827008 ( Single Residential )
- Street Address: 3718 Alpine Aster
- Viewed: 2
- Price: $430,000
- Price sqft: $171
- Waterfront: No
- Year Built: 2004
- Bldg sqft: 2521
- Bedrooms: 4
- Total Baths: 3
- Full Baths: 2
- 1/2 Baths: 1
- Garage / Parking Spaces: 2
- Days On Market: 25
- Additional Information
- County: BEXAR
- City: San Antonio
- Zipcode: 78259
- Subdivision: Woodview At Bulverde Cre
- District: North East I.S.D
- Elementary School: Bulverde Creek
- Middle School: Tex Hill
- High School: Johnson
- Provided by: ERA Colonial Real Estate
- Contact: Lisa Stinson
- (210) 264-8903

- DMCA Notice
-
DescriptionIndulge in this spacious, centrally located Bulverde Creek home. A custom wooden door and solar screens welcome you at the front of the house. Its open floor plan offers ample room for your personal style. This home boasts stunning upgrades, including granite countertops, custom floors, high ceilings, and large bay windows that flood the space with natural light. Stay warm and cozy on chilly Texas nights by the wood burning fireplace. The spacious primary bedroom offers a luxurious ensuite bathroom with a walk in shower, garden tub, and a large walk in closet. The upstairs bonus room offers endless possibilities, whether you're entertaining guests or simply unwinding. Each bedroom is generously sized, ensuring comfort and privacy. The front of the house includes a private office with French doors, ideal for remote work. Relax on the patio, surrounded by mature trees and a beautiful wrought iron fence, in your private backyard oasis. MOTIVATED SELLER!
Payment Calculator
- Principal & Interest -
- Property Tax $
- Home Insurance $
- HOA Fees $
- Monthly -
Features
Building and Construction
- Apprx Age: 20
- Builder Name: Pulte
- Construction: Pre-Owned
- Exterior Features: Brick
- Floor: Carpeting, Ceramic Tile, Wood, Laminate, Other
- Foundation: Slab
- Kitchen Length: 12
- Roof: Composition
- Source Sqft: Appsl Dist
Land Information
- Lot Description: On Greenbelt
School Information
- Elementary School: Bulverde Creek
- High School: Johnson
- Middle School: Tex Hill
- School District: North East I.S.D
Garage and Parking
- Garage Parking: Two Car Garage
Eco-Communities
- Water/Sewer: City
Utilities
- Air Conditioning: One Central
- Fireplace: One
- Heating Fuel: Electric
- Heating: Central
- Recent Rehab: No
- Window Coverings: Some Remain
Amenities
- Neighborhood Amenities: None
Finance and Tax Information
- Days On Market: 23
- Home Faces: West
- Home Owners Association Fee: 90
- Home Owners Association Frequency: Quarterly
- Home Owners Association Mandatory: Mandatory
- Home Owners Association Name: WOODVIEW AT BULVERDE
- Total Tax: 8756
Other Features
- Contract: Exclusive Right To Sell
- Instdir: From 1604, turn onto Bulverde Rd. Turn right onto Canyon Pkwy, turn right onto Liatris Ln, turn right onto Alpine Aster. House is on the left side!
- Interior Features: Two Living Area, Liv/Din Combo, Breakfast Bar, Game Room, High Ceilings, Open Floor Plan, High Speed Internet, Laundry Lower Level, Laundry Room, Walk in Closets
- Legal Desc Lot: 92
- Legal Description: NCB 34920 BLK 6 LOT 92 BULVERDE RIDGE PHASE III
- Occupancy: Vacant
- Ph To Show: 210.222.2227
- Possession: Closing/Funding
- Style: Two Story
Owner Information
- Owner Lrealreb: No
Similar Properties
Nearby Subdivisions
Bulverde Creek
Bulverde Gardens
Cavalo Creek Estates
Cavalo Creek Ne
Cliffs At Cibolo
Emerald Forest
Emerald Forest Garde
Encino Bluff
Encino Forest
Encino Park
Encino Ranch
Encino Ridge
Encino Rio
Enclave At Bulverde Cree
Evans Ranch
Fox Grove
Northwood Hills
Redland Heights
Redland Ridge
Redland Woods
Roseheart
Sienna
Summit At Bulverde Creek
Terraces At Encino P
The Oaks At Encino Park
Valencia Hills
Village At Encino Park
Woods Of Encino Park
Woodview At Bulverde Cre

- Kim McCullough, ABR,REALTOR ®
- Premier Realty Group
- Mobile: 210.213.3425
- Mobile: 210.213.3425
- kimmcculloughtx@gmail.com


