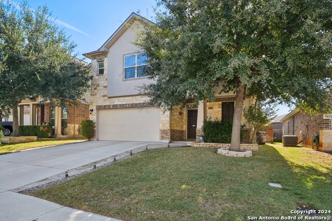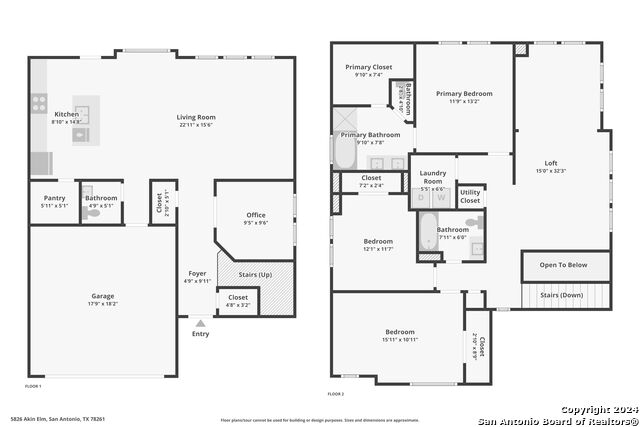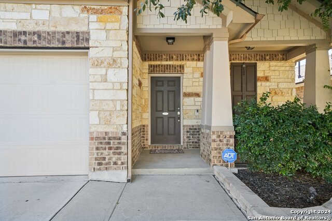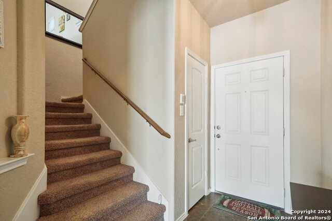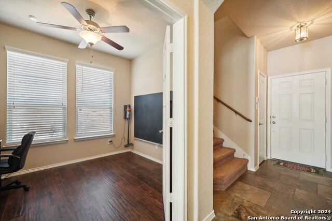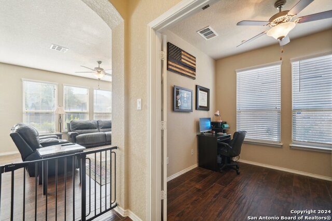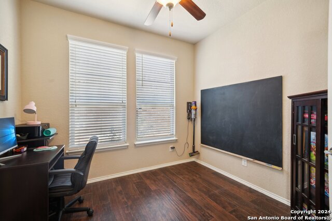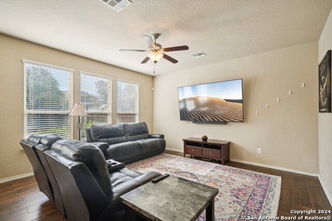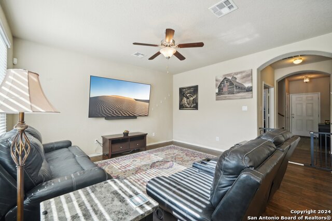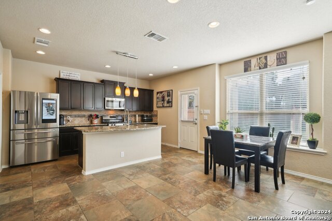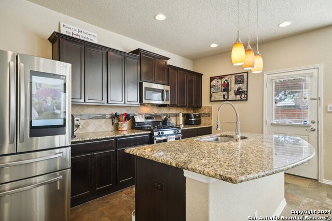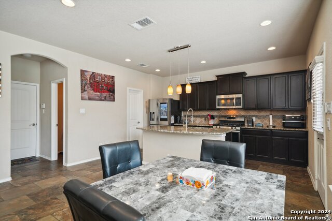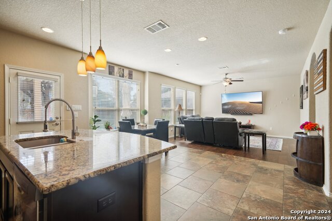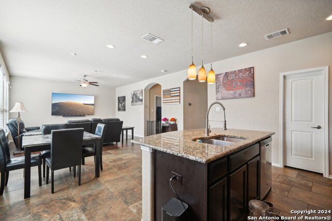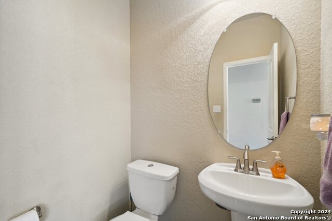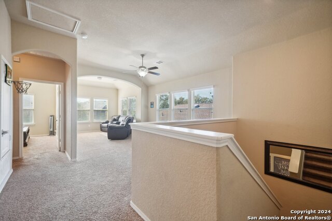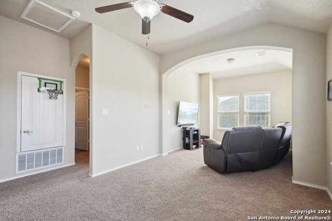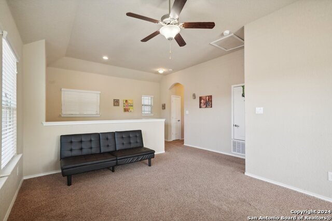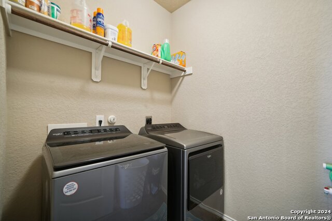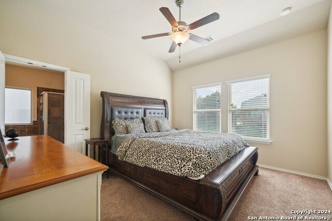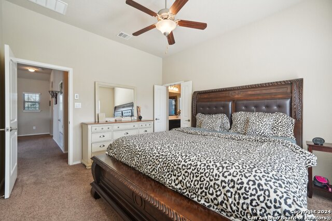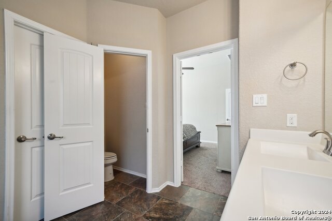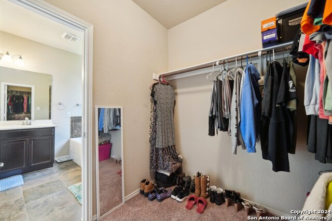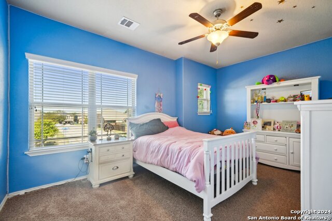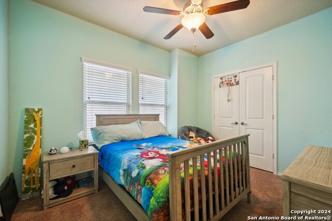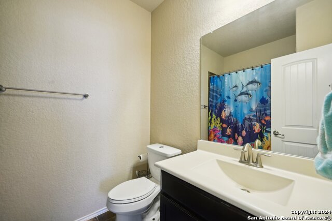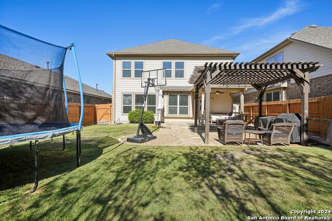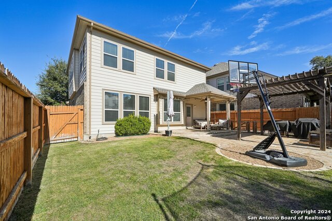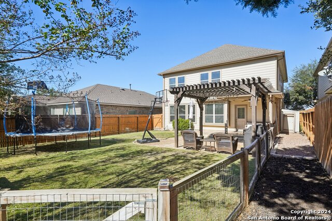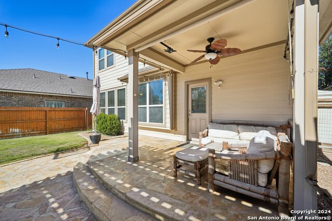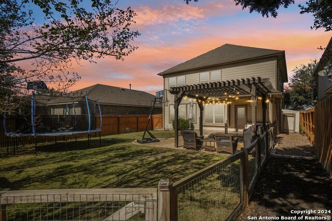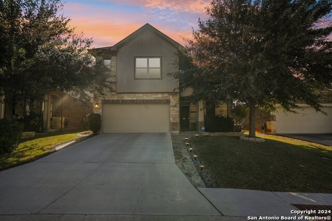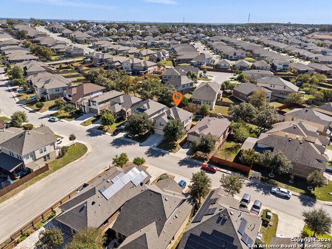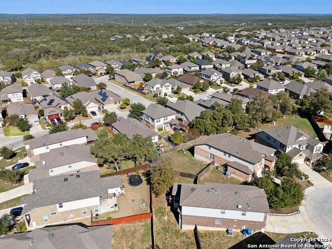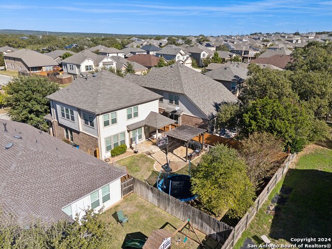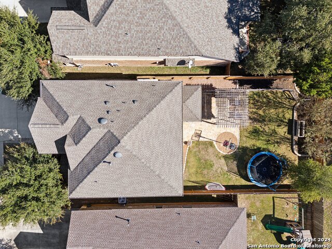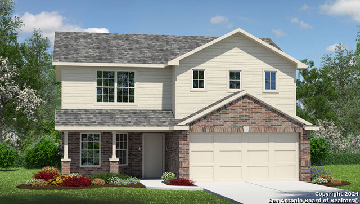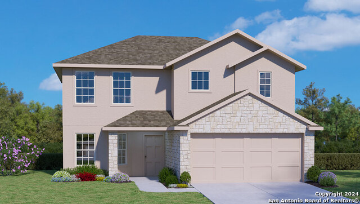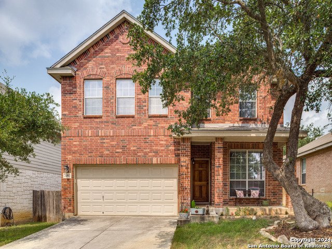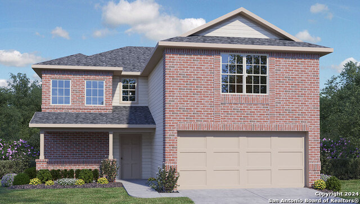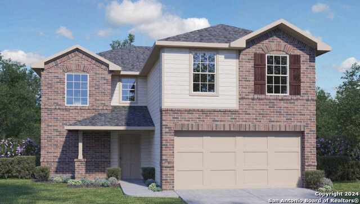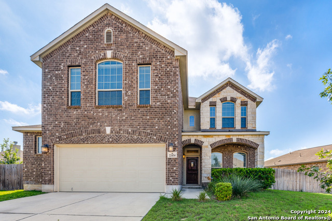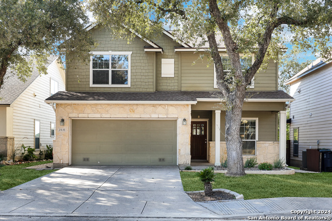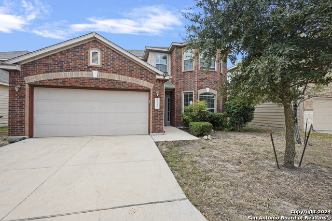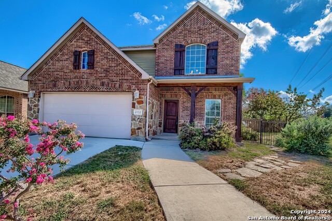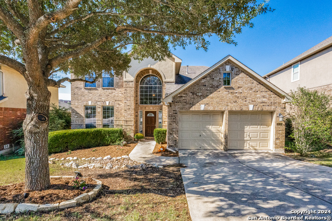5826 Akin Elm, San Antonio, TX 78261
Property Photos
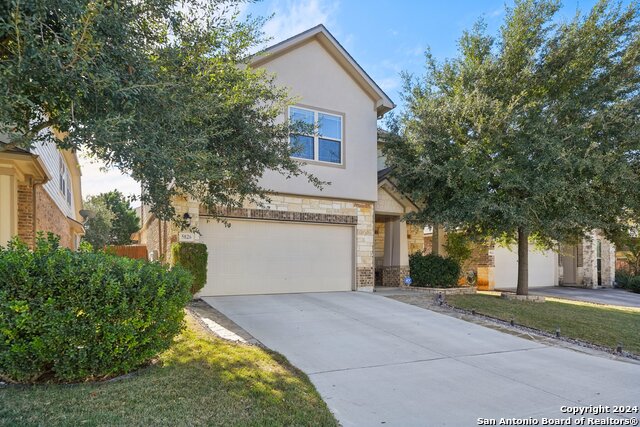
Would you like to sell your home before you purchase this one?
Priced at Only: $395,000
For more Information Call:
Address: 5826 Akin Elm, San Antonio, TX 78261
Property Location and Similar Properties
- MLS#: 1827135 ( Single Residential )
- Street Address: 5826 Akin Elm
- Viewed: 18
- Price: $395,000
- Price sqft: $179
- Waterfront: No
- Year Built: 2013
- Bldg sqft: 2207
- Bedrooms: 3
- Total Baths: 3
- Full Baths: 2
- 1/2 Baths: 1
- Garage / Parking Spaces: 2
- Days On Market: 25
- Additional Information
- County: BEXAR
- City: San Antonio
- Zipcode: 78261
- Subdivision: Wortham Oaks
- District: Judson
- Elementary School: Wortham Oaks
- Middle School: Kitty Hawk
- High School: Veterans Memorial
- Provided by: eXp Realty
- Contact: MarkAnthony Ball
- (210) 791-9450

- DMCA Notice
-
Description**VA Assumable 2.45% Interest Rate!** This stunning and well maintained home thoughtfully placed in a gated community is the home you MUST see. From the moment you enter, you'll be captivated by the open floor plan, illuminated with natural light, creating a bright and welcoming atmosphere. The kitchen is a true centerpiece, featuring gas cooking, stainless steel appliances, an island, recessed lighting, and a second eating area that flows seamlessly into the living room perfect for entertaining or daily life. The layout also includes a separate dining area that doubles as a flexible space, ideal for an additional office or playroom, along with a convenient half bath for guests. Upstairs, you'll find the large primary suite with a spacious walk in closet, perfectly situated off the expansive game room/loft a secondary haven for relaxation or entertainment. The two additional guest bedrooms are generously sized with ample closet space, providing comfort and versatility for guests. A full bathroom and a centrally located laundry room complete the upper level. The outdoor space is a true retreat! The serene and spacious backyard offers something for everyone. Whether you're enjoying a quiet evening under the pergola, relaxing on the covered patio, bouncing on the trampoline, or tending to the beautifully landscaped yard, this backyard is perfect for creating memories with loved ones. Additional features include a dedicated dog run, a storage shed, and plenty of space to BBQ and entertain. For those who enjoy the work from home lifestyle, a dedicated office space on the main level ensures productivity and comfort. The home also boasts a full yard sprinkler system and excellent curb appeal, adding to its charm and functionality. Located in the desirable Wortham Oaks community, this home offers easy access to Highway 281, Loop 1604, and IH 35, putting shopping, dining, and entertainment within reach. With all these incredible features, this home is a must see perfect for growing families or those seeking a vibrant lifestyle with ample space for everyone.
Payment Calculator
- Principal & Interest -
- Property Tax $
- Home Insurance $
- HOA Fees $
- Monthly -
Features
Building and Construction
- Apprx Age: 11
- Builder Name: Lennar
- Construction: Pre-Owned
- Exterior Features: Brick, Siding
- Floor: Carpeting, Ceramic Tile
- Foundation: Slab
- Roof: Composition
- Source Sqft: Appsl Dist
School Information
- Elementary School: Wortham Oaks
- High School: Veterans Memorial
- Middle School: Kitty Hawk
- School District: Judson
Garage and Parking
- Garage Parking: Two Car Garage
Eco-Communities
- Water/Sewer: City
Utilities
- Air Conditioning: One Central
- Fireplace: Not Applicable
- Heating Fuel: Electric
- Heating: Central
- Utility Supplier Elec: CPS
- Utility Supplier Gas: CPS
- Utility Supplier Grbge: Republic Ser
- Utility Supplier Sewer: SAWS
- Utility Supplier Water: SAWS
- Window Coverings: Some Remain
Amenities
- Neighborhood Amenities: Controlled Access, Pool, Clubhouse, Park/Playground, Sports Court, Basketball Court
Finance and Tax Information
- Days On Market: 15
- Home Owners Association Fee: 355.74
- Home Owners Association Frequency: Semi-Annually
- Home Owners Association Mandatory: Mandatory
- Home Owners Association Name: WORTHAM OAKS HOA - SPECTRUM MANAGEMENT
- Total Tax: 6701.85
Rental Information
- Currently Being Leased: No
Other Features
- Block: 19
- Contract: Exclusive Right To Sell
- Instdir: 281 N to E Evans, right on E Evans, left on Wortham Oaks, L on Akin Fawn, continue to Akin Elm
- Interior Features: Two Living Area, Liv/Din Combo, Island Kitchen, Walk-In Pantry, Study/Library, Game Room, Utility Room Inside, High Ceilings, Cable TV Available, High Speed Internet, Laundry Upper Level, Telephone, Walk in Closets
- Legal Desc Lot: 17
- Legal Description: CB 4913A (WORTHAM OAKS UT-7), BLOCK 19 LOT 17 2014-NEW PER S
- Occupancy: Owner
- Ph To Show: 210-222-2227
- Possession: Closing/Funding
- Style: Two Story, Traditional
- Views: 18
Owner Information
- Owner Lrealreb: No
Similar Properties
Nearby Subdivisions
Amorosa
Belterra
Blackhawk
Bulverde 2/the Villages @
Bulverde Village
Bulverde Village/the Point
Campanas
Canyon Crest
Cb 4900 (cibolo Canyon Ut-7d)
Century Oaks Estates
Cibolo Canyon
Cibolo Canyons
Cibolo Canyons/monteverde
Clear Springs Park
Country Place
Estrella@cibolo Canyons
Fossil Ridge
Indian Springs
Langdon
Madera At Cibolo Canyon
Monte Verde
Monteverde
N/a
Olmos Oaks
Sendero Ranch
Stratford
The Preserve At Indian Springs
The Village At Bulverde
Trinity Oaks
Tuscan Oaks
Windmill Ridge Est.
Wortham Oaks

- Kim McCullough, ABR,REALTOR ®
- Premier Realty Group
- Mobile: 210.213.3425
- Mobile: 210.213.3425
- kimmcculloughtx@gmail.com


