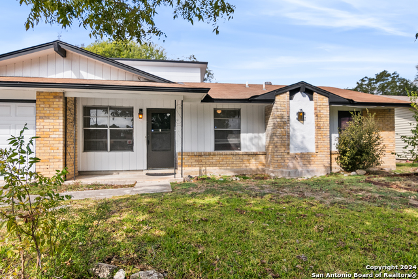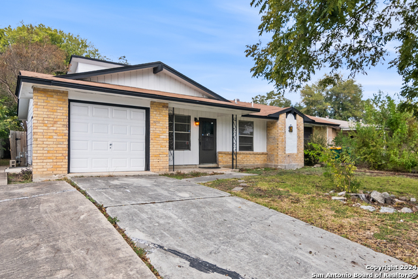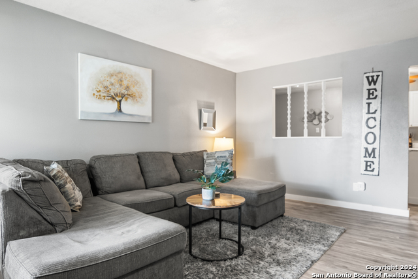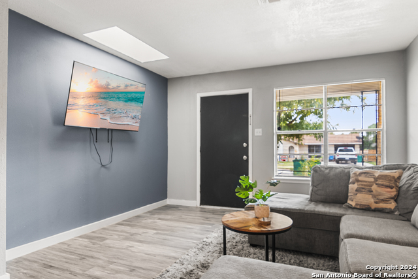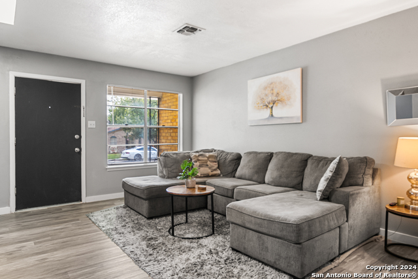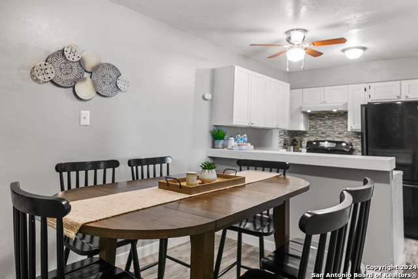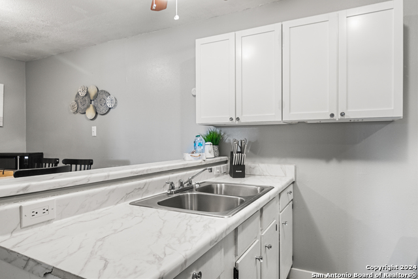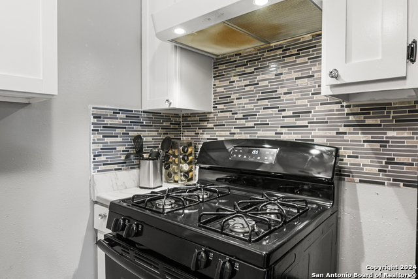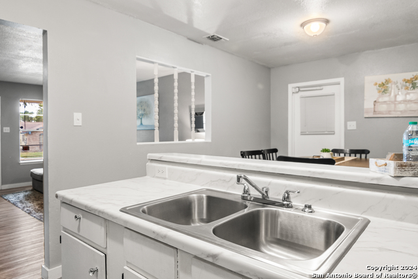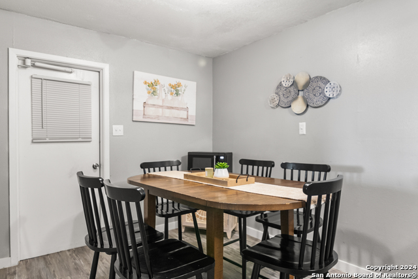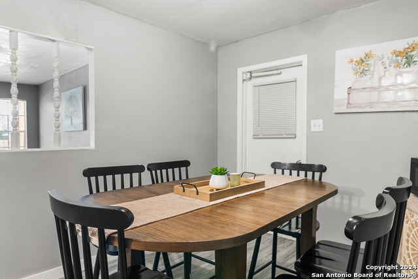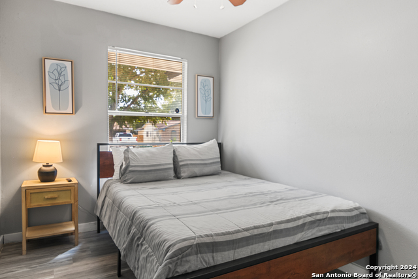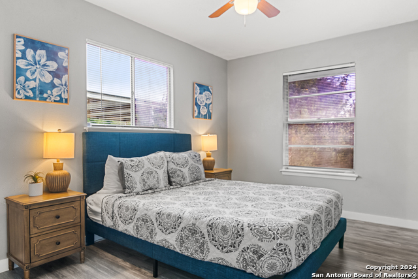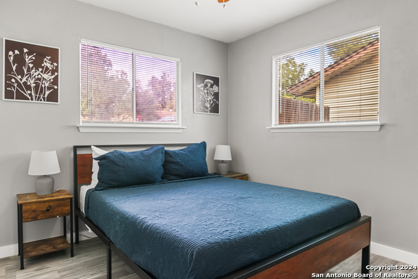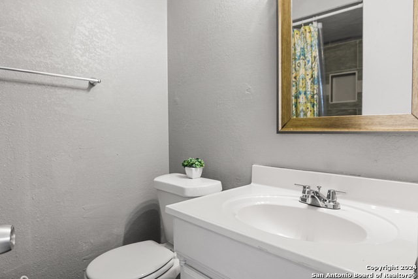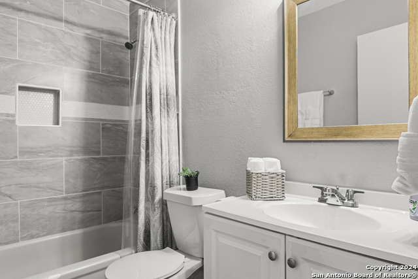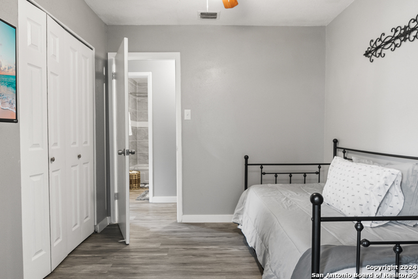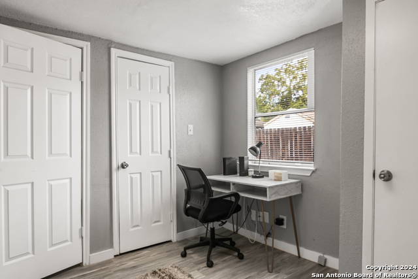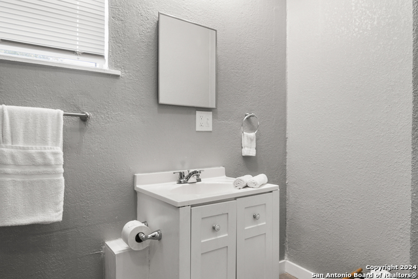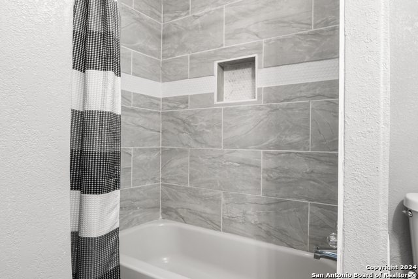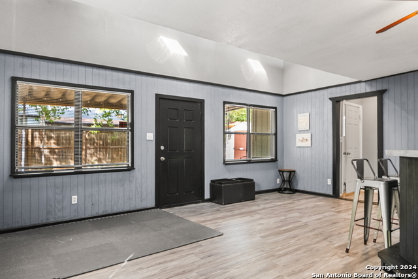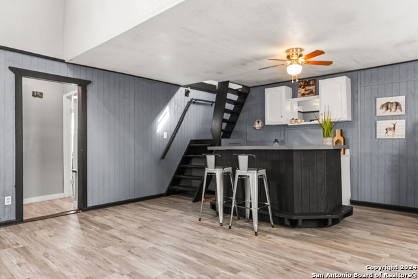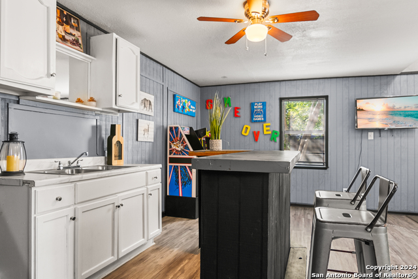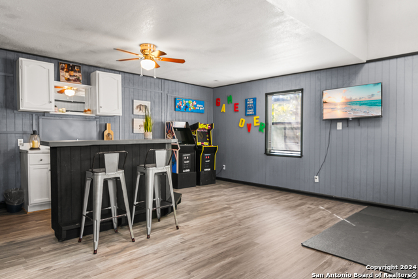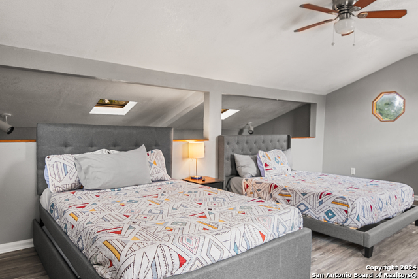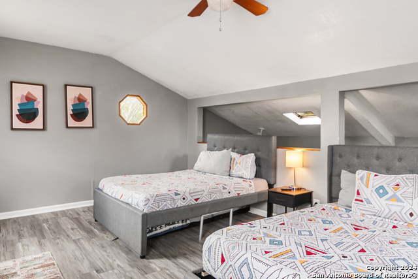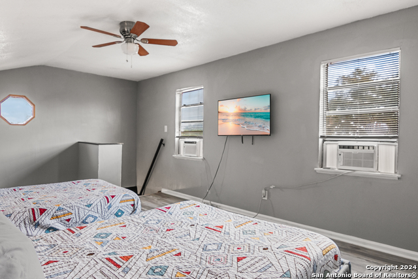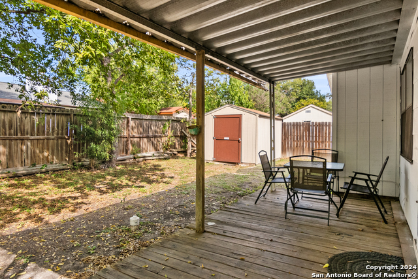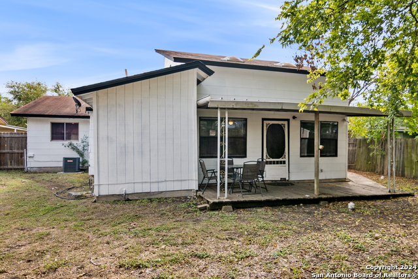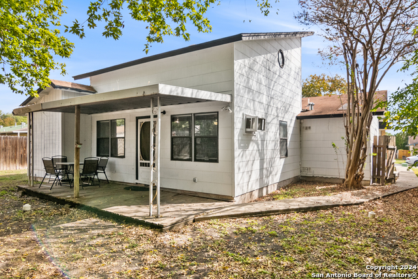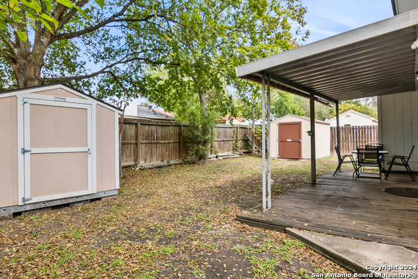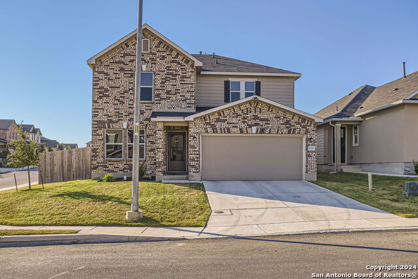409 Bridgit Dr, Converse, TX 78109
Property Photos
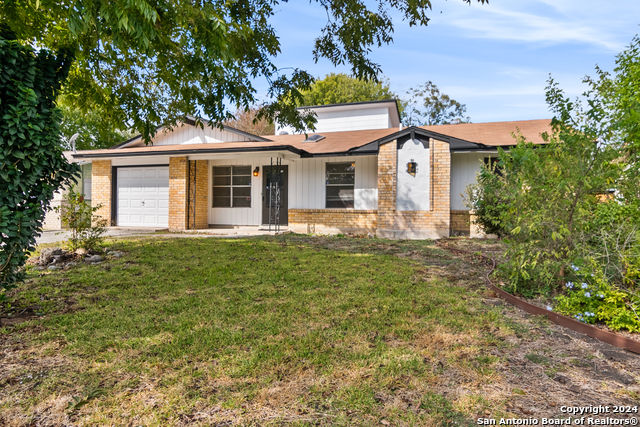
Would you like to sell your home before you purchase this one?
Priced at Only: $260,000
For more Information Call:
Address: 409 Bridgit Dr, Converse, TX 78109
Property Location and Similar Properties
- MLS#: 1827202 ( Single Residential )
- Street Address: 409 Bridgit Dr
- Viewed: 20
- Price: $260,000
- Price sqft: $139
- Waterfront: No
- Year Built: 1973
- Bldg sqft: 1870
- Bedrooms: 4
- Total Baths: 3
- Full Baths: 3
- Garage / Parking Spaces: 1
- Days On Market: 22
- Additional Information
- County: BEXAR
- City: Converse
- Zipcode: 78109
- Subdivision: Quail Ridge
- District: Judson
- Elementary School: Millers Point
- Middle School: Judson
- High School: Judson
- Provided by: Phyllis Browning Company
- Contact: Nathaniel Dumas
- (210) 667-6499

- DMCA Notice
-
DescriptionWelcome to Quail Ridge, where style and modern upgrades blend seamlessly in this beautifully updated 1,800 sq. ft. home. With 4 bedrooms, 3 full baths, an office, a game room, and a loft, this property is perfectly suited for family living or as a high quality rental. The current owners have meticulously renovated every surface, including all bathrooms and the kitchen, with furnishings and personal items available to convey for a turnkey Airbnb setup. Step inside to find a fresh, modern ambiance created by new paint, upgraded lighting, ceiling fans, and elegant flooring throughout. Each bedroom provides privacy and ample closet space. A substantial rear addition houses a large game room and loft, which could easily function as a fifth bedroom if desired. Outdoors, enjoy a covered patio, two storage sheds, and a versatile backyard space perfect for relaxation or entertaining. This home offers exceptional value with thoughtful updates and an abundance of living space.
Payment Calculator
- Principal & Interest -
- Property Tax $
- Home Insurance $
- HOA Fees $
- Monthly -
Features
Building and Construction
- Apprx Age: 51
- Builder Name: unknown
- Construction: Pre-Owned
- Exterior Features: Brick, Siding
- Floor: Vinyl
- Foundation: Slab
- Kitchen Length: 10
- Roof: Composition
- Source Sqft: Appsl Dist
School Information
- Elementary School: Millers Point
- High School: Judson
- Middle School: Judson Middle School
- School District: Judson
Garage and Parking
- Garage Parking: One Car Garage, Attached
Eco-Communities
- Water/Sewer: Water System, Sewer System
Utilities
- Air Conditioning: One Central, 3+ Window/Wall
- Fireplace: Not Applicable
- Heating Fuel: Natural Gas
- Heating: Central, Window Unit
- Recent Rehab: Yes
- Window Coverings: All Remain
Amenities
- Neighborhood Amenities: Park/Playground
Finance and Tax Information
- Days On Market: 20
- Home Owners Association Mandatory: None
- Total Tax: 5821.62
Other Features
- Accessibility: First Floor Bath, Full Bath/Bed on 1st Flr, First Floor Bedroom
- Contract: Exclusive Right To Sell
- Instdir: Gibbs Spraw, Janice, Bridgit
- Interior Features: Two Living Area, Liv/Din Combo, Eat-In Kitchen, Study/Library, Game Room, Utility Area in Garage, Secondary Bedroom Down, High Ceilings, Skylights, Cable TV Available, High Speed Internet, All Bedrooms Downstairs, Laundry Main Level
- Legal Description: CB 5063B BLK 6 LOT 5
- Occupancy: Vacant
- Ph To Show: 2102222227
- Possession: Closing/Funding
- Style: One Story
- Views: 20
Owner Information
- Owner Lrealreb: No
Similar Properties
Nearby Subdivisions
Abbott Estates
Astoria Place
Autumn Run
Avenida
Bridgehaven
Caledonian
Catalina
Cimarron
Cimarron Country
Cimarron Ii (jd)
Cimarron Jd
Cimarron Landing
Cimarron Trail
Cimarron Trails
Cobalt Canyon
Converse Heights
Converse Hill
Converse Hills
Copperfield
Dover
Dover Ii
Dover Subdivision
Escondido Creek
Escondido Meadows
Escondido North
Escondido/parc At
Fair Meadows
Flora Meadows
Gardens Of Converse
Glenloch Farms
Green Rd/abbott Rd West
Hanover Cove
Hightop Ridge
Horizon Point
Horizon Point-premeir Plus
Horizon Pointe
Horizon Pointe Ut-10b
Katzer Ranch
Kb Kitty Hawk
Kendall Brook
Kendall Brook Unit 1b
Key Largo
Knox Ridge
Lakeaire
Liberte
Loma Alta
Loma Alta Estates
Loma Vista
Macarthur Park
Meadow Brook
Meadow Ridge
Millers Point
Millican Grove
Miramar
Miramar Unit 1
N/a
Northampton
Northhampton
Notting Hill
Out Of Sa/bexar Co.
Out/converse
Paloma
Paloma Park
Paloma Unit 5a
Placid Park
Placid Park Area (jd)
Quail Ridge
Randolph Crossing
Randolph Valley
Rolling Creek
Rose Valley
Sage Meadows Ut-1
Santa Clara
Savannah Place
Savannah Place Unit 1
Savannah Place Ut-2
Scucisd/judson Rural Developme
Silverton Valley
Skyview
Summerhill
The Fields Of Dover
The Landing At Kitty Hawk
The Wilder
Vista
Vista Real
Willow View Unit 1
Windfield
Windfield Unit1
Winterfell

- Kim McCullough, ABR,REALTOR ®
- Premier Realty Group
- Mobile: 210.213.3425
- Mobile: 210.213.3425
- kimmcculloughtx@gmail.com


