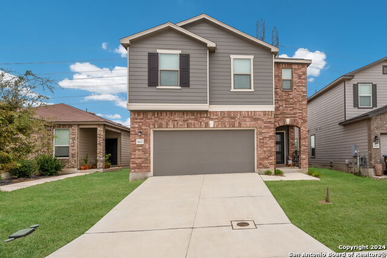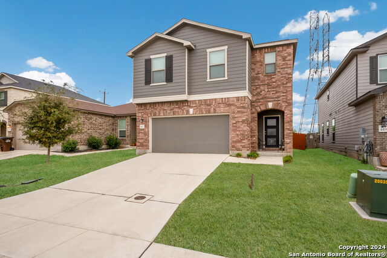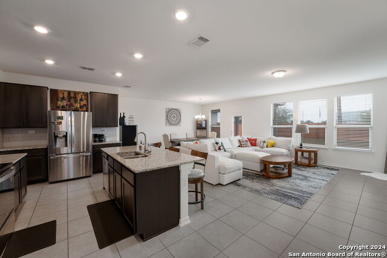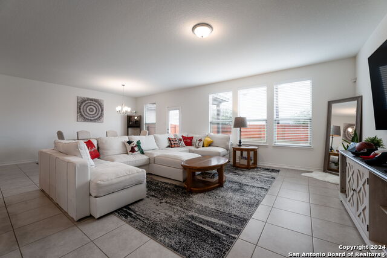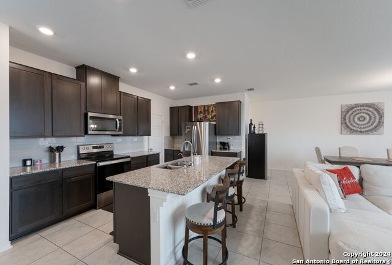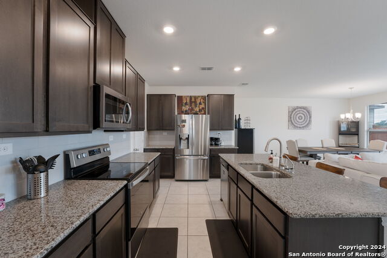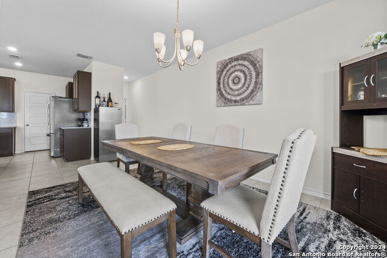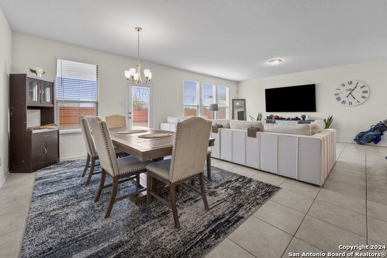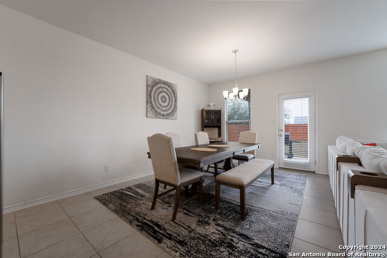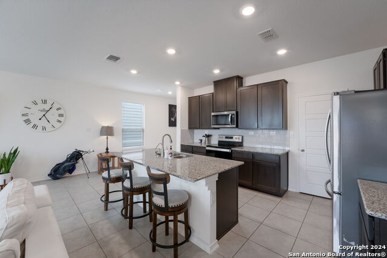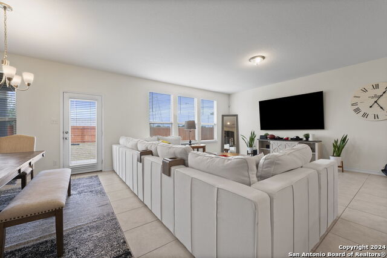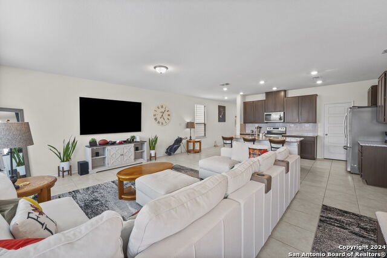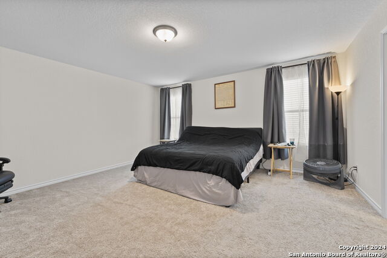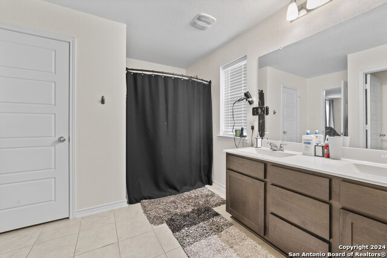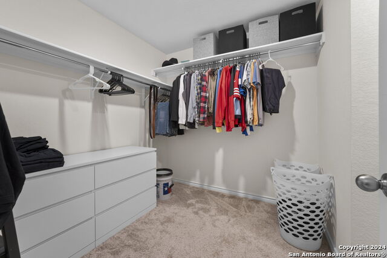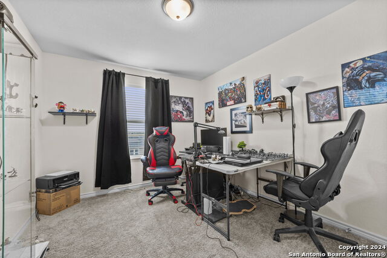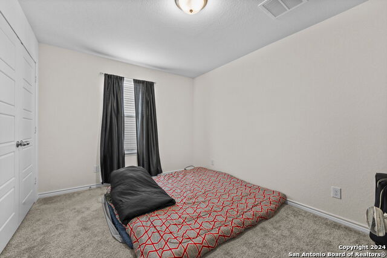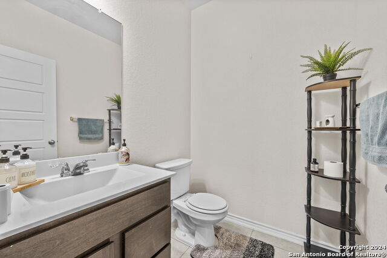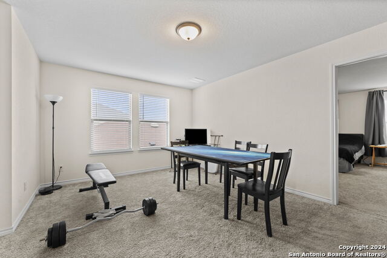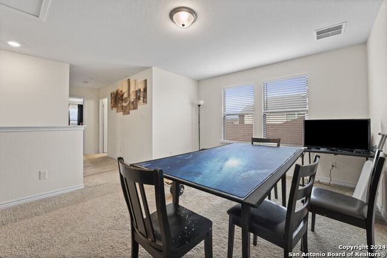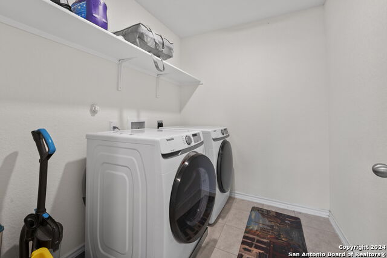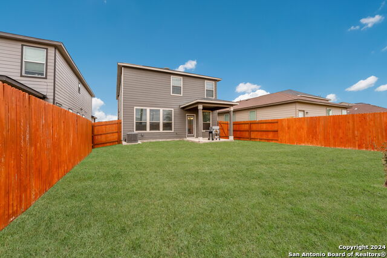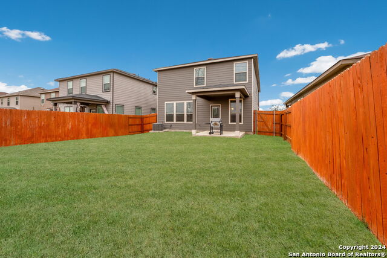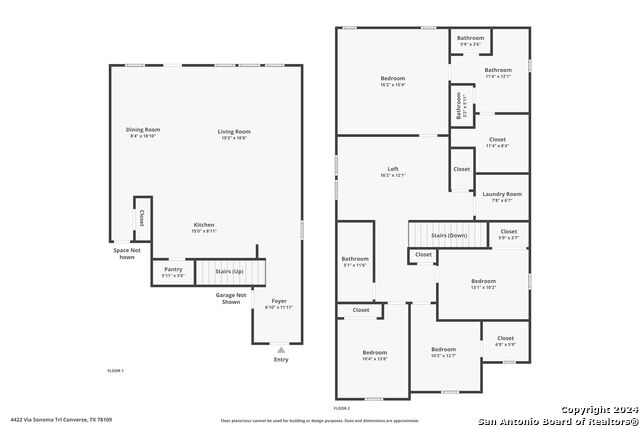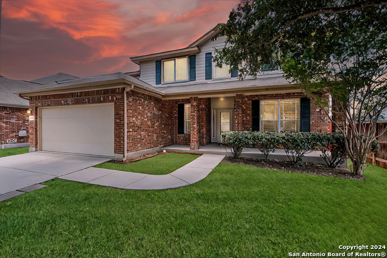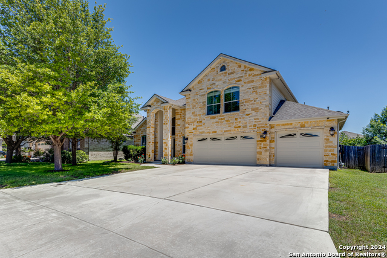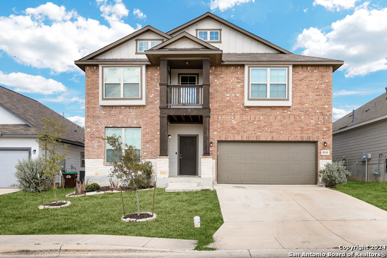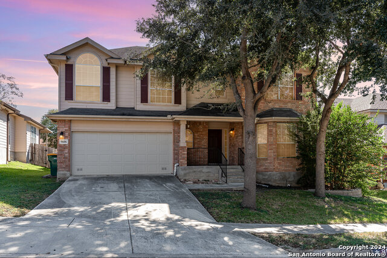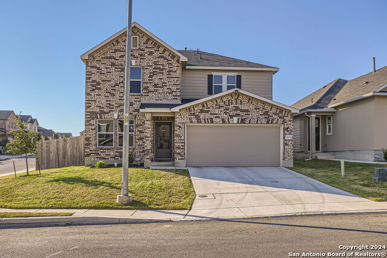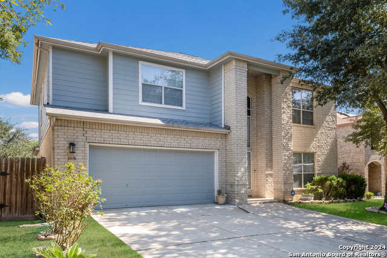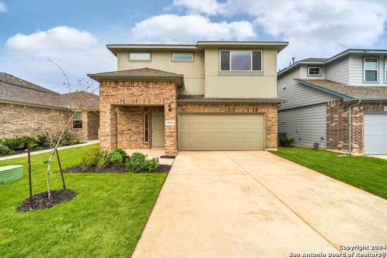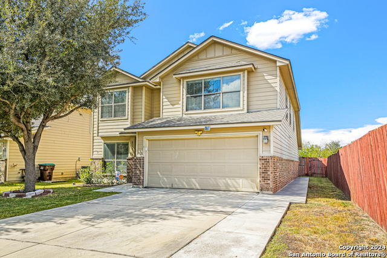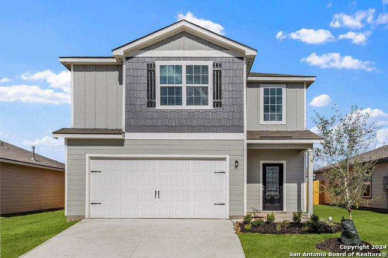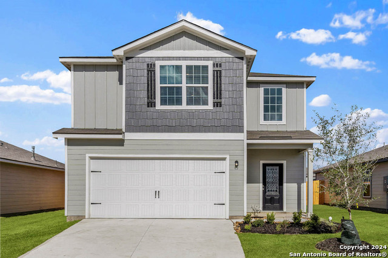4422 Via Sonoma, Converse, TX 78109
Property Photos
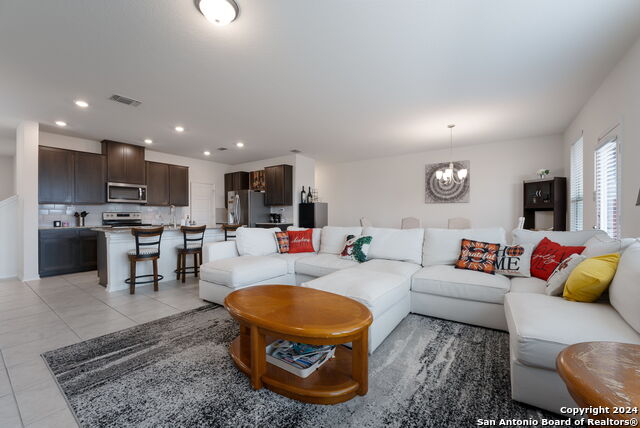
Would you like to sell your home before you purchase this one?
Priced at Only: $310,000
For more Information Call:
Address: 4422 Via Sonoma, Converse, TX 78109
Property Location and Similar Properties
- MLS#: 1827313 ( Single Residential )
- Street Address: 4422 Via Sonoma
- Viewed: 13
- Price: $310,000
- Price sqft: $134
- Waterfront: No
- Year Built: 2020
- Bldg sqft: 2316
- Bedrooms: 4
- Total Baths: 3
- Full Baths: 2
- 1/2 Baths: 1
- Garage / Parking Spaces: 2
- Days On Market: 22
- Additional Information
- County: BEXAR
- City: Converse
- Zipcode: 78109
- Subdivision: Escondido North
- District: Judson
- Elementary School: Escondido
- Middle School: Metzger
- High School: Judson
- Provided by: Levi Rodgers Real Estate Group
- Contact: Angelica Rios
- (210) 331-7000

- DMCA Notice
-
DescriptionImmaculate Move In Ready home! This four bedroom boasts an open, spacious floor plan for entertaining. The kitchen is the heart of the home, with a large granite island for prepping or hosting a party, granite countertops with a coffee bar perfect for starting your mornings, and plentiful 42" cabinets for storage. The spacious Primary Suite with a large walk in closet and bath is any owner's retreat. This home also has an upgraded water softener system and a covered patio for summer barbecues. Don't miss the opportunity to make this your home.
Payment Calculator
- Principal & Interest -
- Property Tax $
- Home Insurance $
- HOA Fees $
- Monthly -
Features
Building and Construction
- Builder Name: KB Home
- Construction: Pre-Owned
- Exterior Features: Brick, Cement Fiber, 1 Side Masonry
- Floor: Carpeting, Laminate
- Foundation: Slab
- Kitchen Length: 15
- Roof: Composition
- Source Sqft: Appsl Dist
Land Information
- Lot Description: On Greenbelt, Level
- Lot Improvements: Street Paved, Curbs, Street Gutters, Streetlights, Asphalt, City Street
School Information
- Elementary School: Escondido Elementary
- High School: Judson
- Middle School: Metzger
- School District: Judson
Garage and Parking
- Garage Parking: Two Car Garage
Eco-Communities
- Energy Efficiency: Programmable Thermostat, Ceiling Fans
- Green Certifications: Energy Star Certified
- Water/Sewer: Water System, Sewer System
Utilities
- Air Conditioning: One Central
- Fireplace: Not Applicable
- Heating Fuel: Electric
- Heating: Central, Heat Pump, 1 Unit
- Utility Supplier Elec: CPS
- Utility Supplier Gas: CPS
- Utility Supplier Grbge: Private
- Utility Supplier Sewer: SAWS
- Utility Supplier Water: SAWS
- Window Coverings: All Remain
Amenities
- Neighborhood Amenities: None
Finance and Tax Information
- Days On Market: 14
- Home Owners Association Fee: 66.25
- Home Owners Association Frequency: Quarterly
- Home Owners Association Mandatory: Mandatory
- Home Owners Association Name: ESCONDIDO NORTH HOA
- Total Tax: 6040.87
Other Features
- Block: 101
- Contract: Exclusive Right To Sell
- Instdir: Binz Engleman Rd to Tivoli Dr, Rt on Kinclaven Ct, Left on Via Sonoma, home is on the right.
- Interior Features: One Living Area, Liv/Din Combo, Breakfast Bar, Walk-In Pantry, Loft, Utility Room Inside, High Ceilings, Open Floor Plan, Cable TV Available, High Speed Internet, Laundry Upper Level, Laundry Room, Walk in Closets
- Legal Description: CB 5080R (ESCONDIDO NORTH UT-7), BLOCK 101 LOT 8 2020-NEW PE
- Occupancy: Owner
- Ph To Show: 210-222-2227
- Possession: Closing/Funding
- Style: Two Story
- Views: 13
Owner Information
- Owner Lrealreb: No
Similar Properties
Nearby Subdivisions
Abbott Estates
Astoria Place
Autumn Run
Avenida
Bridgehaven
Caledonian
Catalina
Cimarron
Cimarron Country
Cimarron Ii (jd)
Cimarron Jd
Cimarron Landing
Cimarron Trail
Cimarron Trails
Cobalt Canyon
Converse Heights
Converse Hill
Converse Hills
Copperfield
Dover
Dover Ii
Dover Subdivision
Escondido Creek
Escondido Meadows
Escondido North
Escondido/parc At
Fair Meadows
Flora Meadows
Gardens Of Converse
Glenloch Farms
Green Rd/abbott Rd West
Hanover Cove
Hightop Ridge
Horizon Point
Horizon Point-premeir Plus
Horizon Pointe
Horizon Pointe Ut-10b
Katzer Ranch
Kb Kitty Hawk
Kendall Brook
Kendall Brook Unit 1b
Key Largo
Knox Ridge
Lakeaire
Liberte
Loma Alta
Loma Alta Estates
Loma Vista
Macarthur Park
Meadow Brook
Meadow Ridge
Millers Point
Millican Grove
Miramar
Miramar Unit 1
N/a
Northampton
Northhampton
Notting Hill
Out Of Sa/bexar Co.
Out/converse
Paloma
Paloma Park
Paloma Unit 5a
Placid Park
Placid Park Area (jd)
Quail Ridge
Randolph Crossing
Randolph Valley
Rolling Creek
Rose Valley
Sage Meadows Ut-1
Santa Clara
Savannah Place
Savannah Place Unit 1
Savannah Place Ut-2
Scucisd/judson Rural Developme
Silverton Valley
Skyview
Summerhill
The Fields Of Dover
The Landing At Kitty Hawk
The Wilder
Vista
Vista Real
Willow View Unit 1
Windfield
Windfield Unit1
Winterfell

- Kim McCullough, ABR,REALTOR ®
- Premier Realty Group
- Mobile: 210.213.3425
- Mobile: 210.213.3425
- kimmcculloughtx@gmail.com


