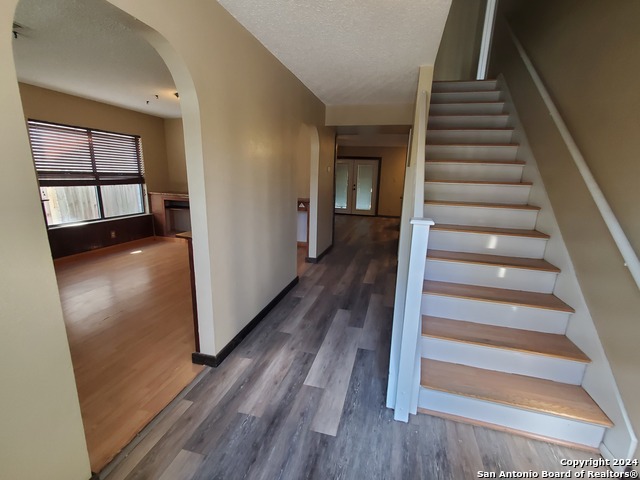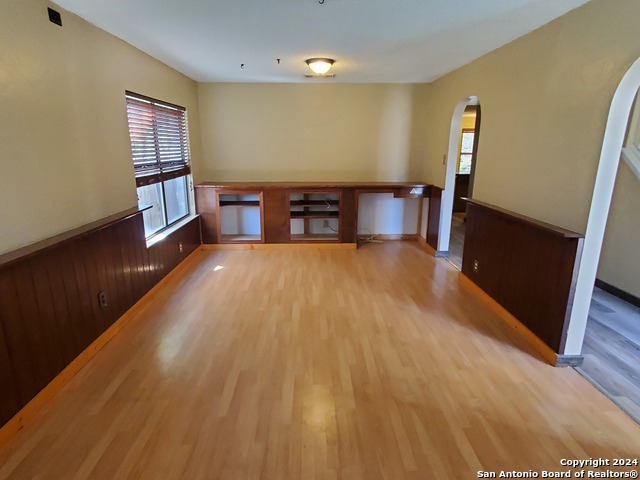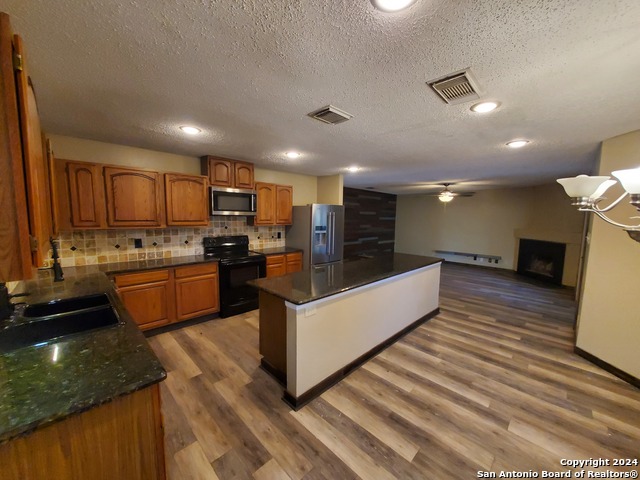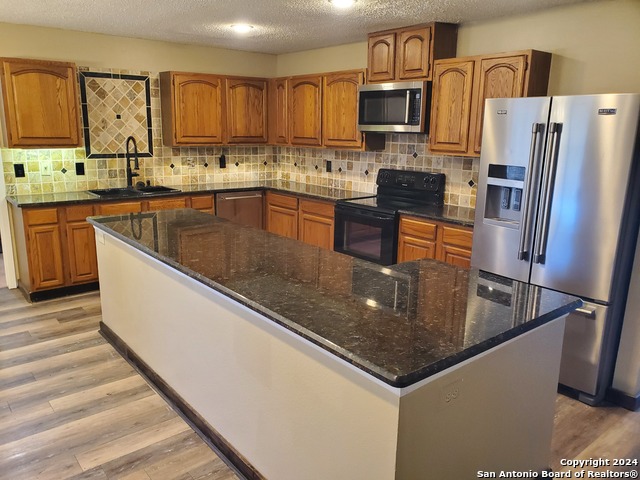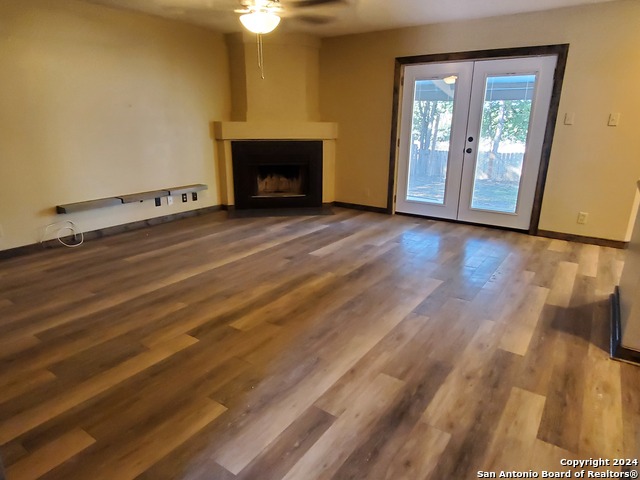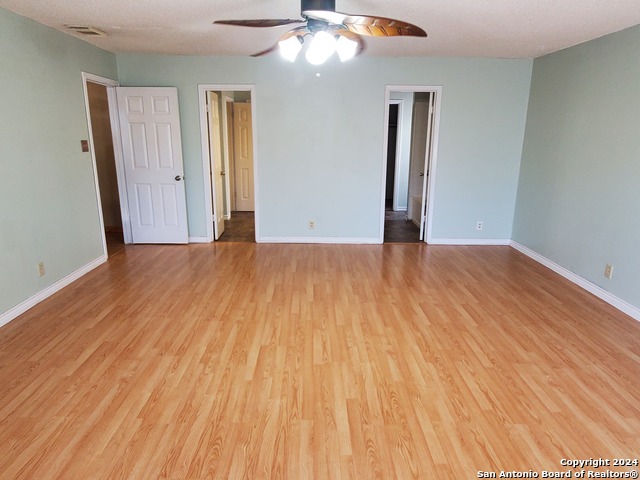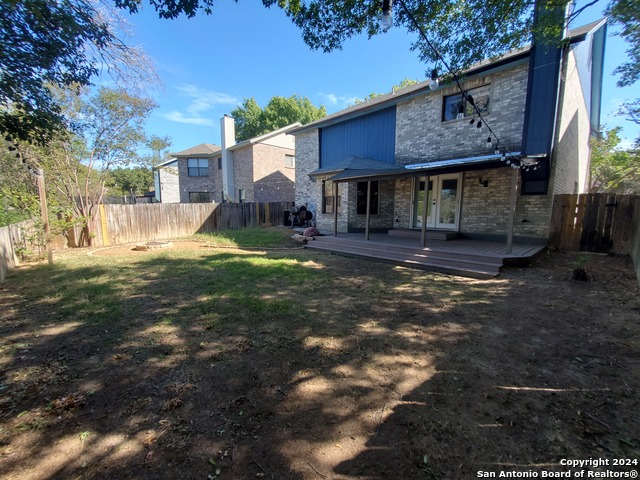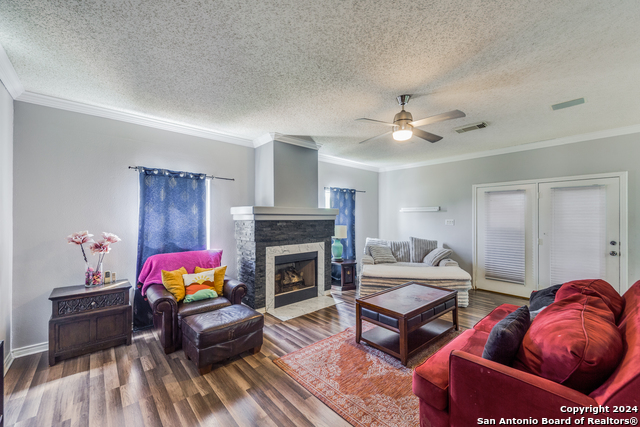13735 Fairway Hedge, San Antonio, TX 78217
Property Photos
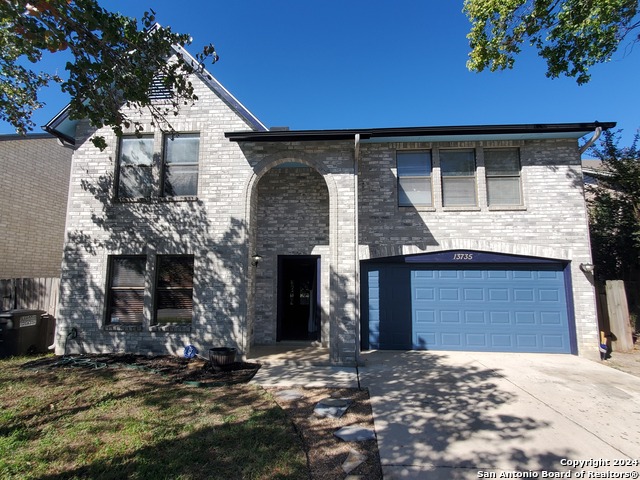
Would you like to sell your home before you purchase this one?
Priced at Only: $299,999
For more Information Call:
Address: 13735 Fairway Hedge, San Antonio, TX 78217
Property Location and Similar Properties
- MLS#: 1827353 ( Single Residential )
- Street Address: 13735 Fairway Hedge
- Viewed: 49
- Price: $299,999
- Price sqft: $116
- Waterfront: No
- Year Built: 1991
- Bldg sqft: 2586
- Bedrooms: 3
- Total Baths: 3
- Full Baths: 2
- 1/2 Baths: 1
- Garage / Parking Spaces: 2
- Days On Market: 21
- Additional Information
- County: BEXAR
- City: San Antonio
- Zipcode: 78217
- Subdivision: Northern Hills
- District: North East I.S.D
- Elementary School: Northern Hills
- Middle School: Driscoll
- High School: Madison
- Provided by: Keller Williams Heritage
- Contact: Steven Comacho
- (210) 758-1997

- DMCA Notice
-
Description**Sellers offering flex cash to buyers in order to get the deal done!** Conveniently located on the city's NE side between Wurzbach Parkway and 1604 This neighborhood includes a golf course and clubhouse! A quiet street, in a quiet neighborhood, with mature trees and no back neighbors! This is it, almost 2600 Sqft of space for the family to spread out! (Video walk through available click link) Walk in and to your left, a large open space that can be used for a multitude of things (second living and dining, large sitting area/office, game/media room, large 4th bedroom). Just down the hall past the guest bath you'll enter a large open living area with corner fireplace, shiplap accent wall, and expansive upgraded eat in kitchen area with updated appliances, granite counter tops, and custom tile backsplash throughout. The upper Level of the home boasts 3 over sized rooms and a primary suite large enough for both his and hers king size beds! The backyard is ready and lights are strung up for a quiet evening around the firepit with the family or entertaining friends and family under the large covered patio!
Payment Calculator
- Principal & Interest -
- Property Tax $
- Home Insurance $
- HOA Fees $
- Monthly -
Features
Building and Construction
- Apprx Age: 33
- Builder Name: KB
- Construction: Pre-Owned
- Exterior Features: 4 Sides Masonry
- Floor: Carpeting, Ceramic Tile, Laminate, Other
- Foundation: Slab
- Kitchen Length: 15
- Roof: Composition
- Source Sqft: Appsl Dist
Land Information
- Lot Description: Mature Trees (ext feat), Level
- Lot Improvements: Street Paved, Curbs, Street Gutters, Sidewalks, Streetlights, City Street
School Information
- Elementary School: Northern Hills
- High School: Madison
- Middle School: Driscoll
- School District: North East I.S.D
Garage and Parking
- Garage Parking: Two Car Garage
Eco-Communities
- Water/Sewer: Water System, Sewer System, City
Utilities
- Air Conditioning: One Central
- Fireplace: One
- Heating Fuel: Electric
- Heating: Central
- Recent Rehab: Yes
- Window Coverings: All Remain
Amenities
- Neighborhood Amenities: Golf Course, Clubhouse
Finance and Tax Information
- Days On Market: 15
- Home Faces: East, South
- Home Owners Association Mandatory: Voluntary
- Total Tax: 7382.31
Rental Information
- Currently Being Leased: No
Other Features
- Block: 54
- Contract: Exclusive Right To Sell
- Instdir: Fm Wurzbach Pkwy to Wetmore go North to Stahl (R) to Fairway Oaks (R) to Fairway Hedge (L) home on L side.
- Interior Features: Two Living Area, Eat-In Kitchen, Island Kitchen, Walk-In Pantry, Utility Room Inside, All Bedrooms Upstairs, Open Floor Plan, Cable TV Available, High Speed Internet, Laundry Main Level, Laundry Room, Telephone, Walk in Closets
- Legal Desc Lot: 33
- Legal Description: NCB 17312 BLK 54 LOT 33 (NORTHERN HILLS UT-16)
- Miscellaneous: None/not applicable
- Occupancy: Vacant
- Ph To Show: 2222227
- Possession: Closing/Funding
- Style: Two Story, Contemporary
- Views: 49
Owner Information
- Owner Lrealreb: No
Similar Properties
Nearby Subdivisions
Brentwood Common
British Commons
Clear Creek Ranch
Clearcreek / Madera
Copper Branch
East Terrell Hills
El Chaparral
Forest Oaks
Macarthur Terrace
Madera
Marymont
Nacogdoches North
North East Park
North East Village
Northeast Park
Northeast Village
Northern Heights
Northern Hills
Oak Grove
Oak Mont
Oak Mont/vill N./perrin
Oak Mount
Oakmont
Pepperidge
Regency Park
Regency Place
Skyline Park
Stafford Heights South
Sungate
Town Lake
Towne Lake
Village North

- Kim McCullough, ABR,REALTOR ®
- Premier Realty Group
- Mobile: 210.213.3425
- Mobile: 210.213.3425
- kimmcculloughtx@gmail.com


