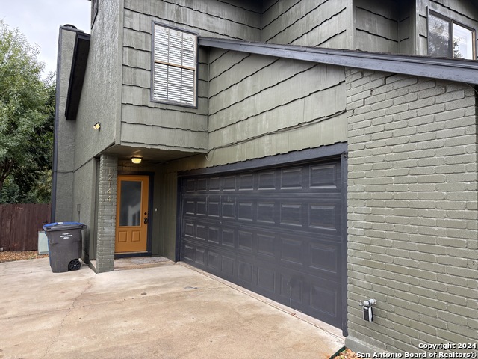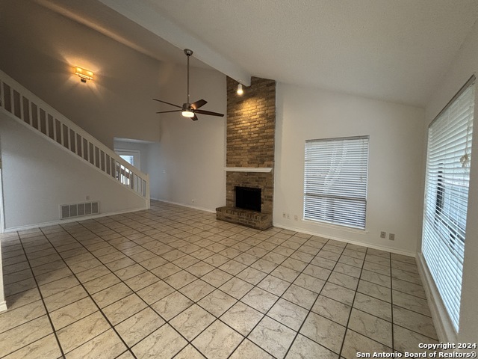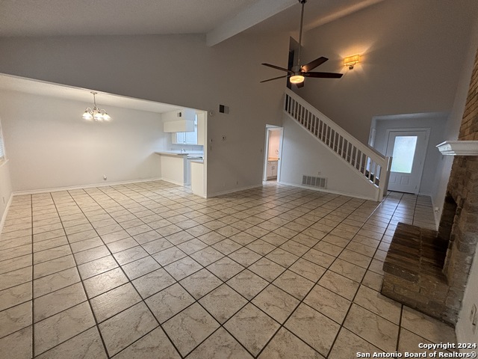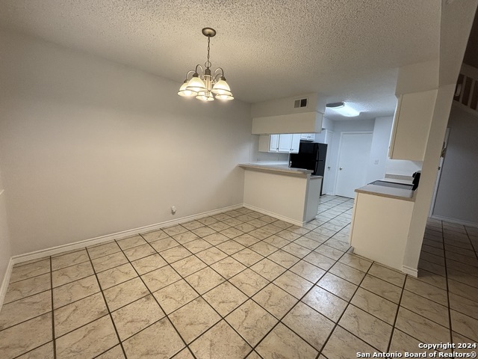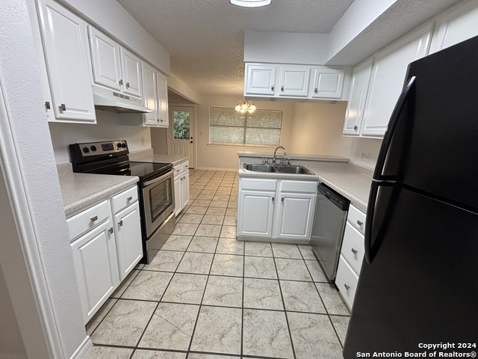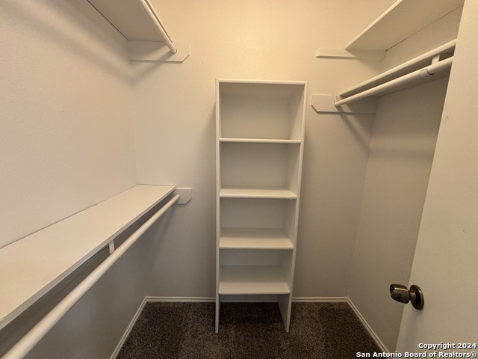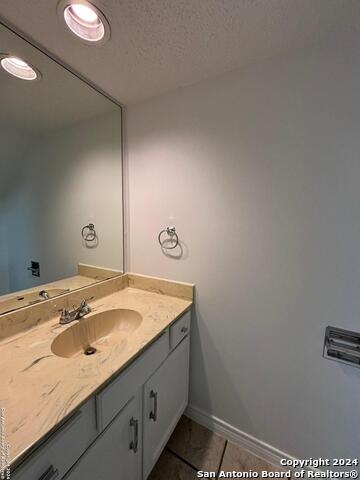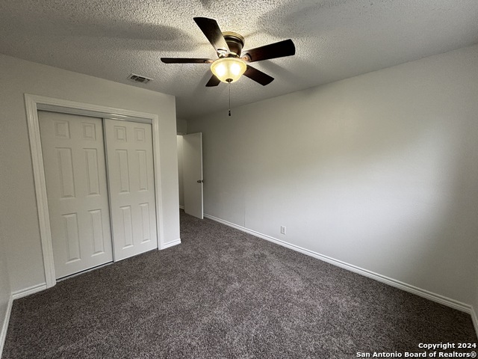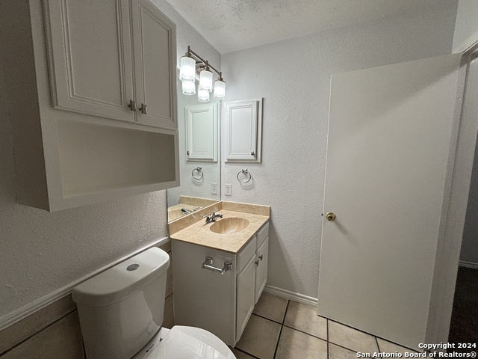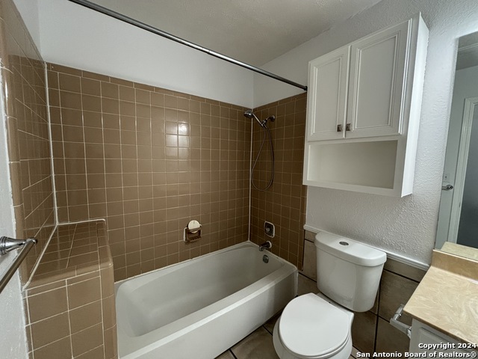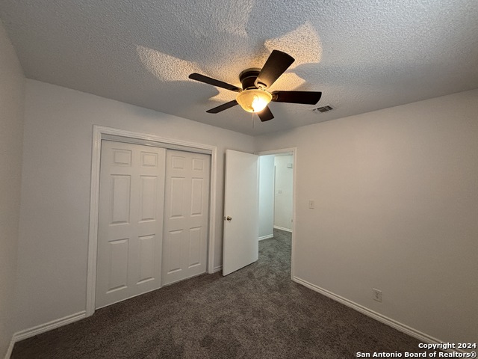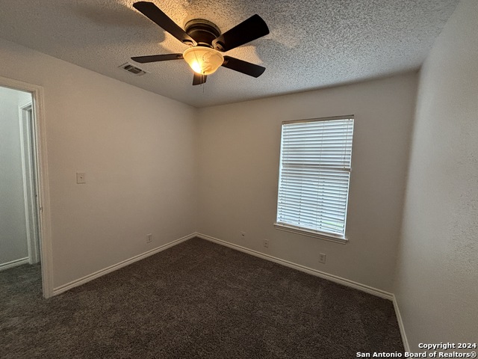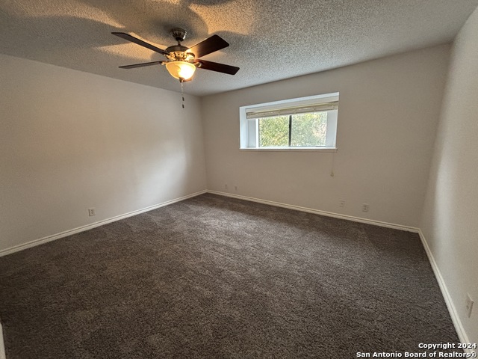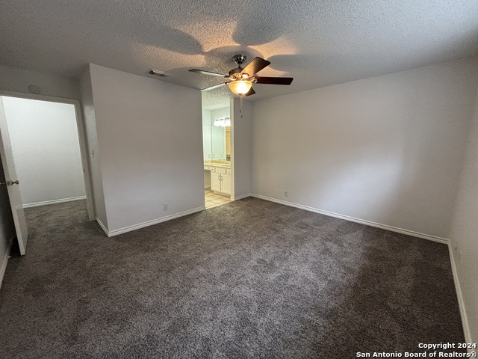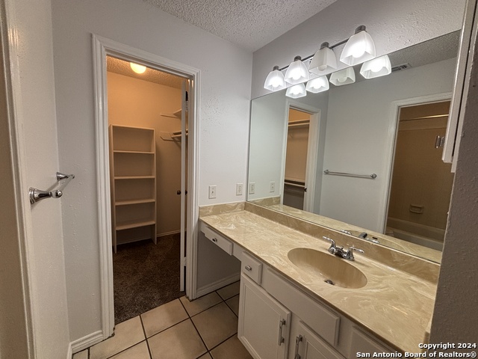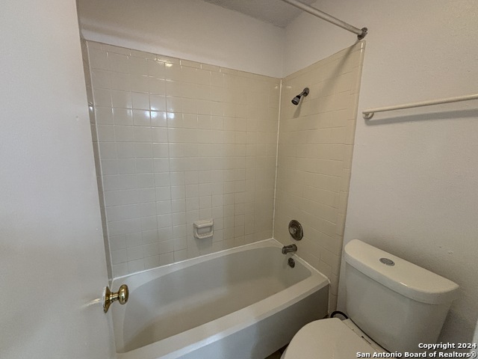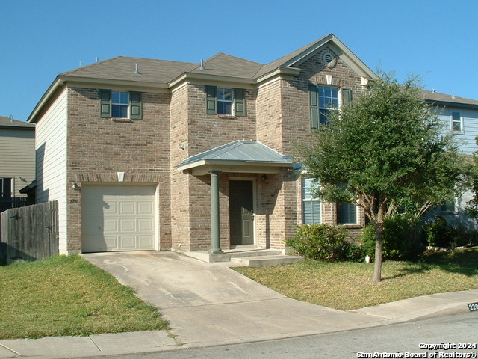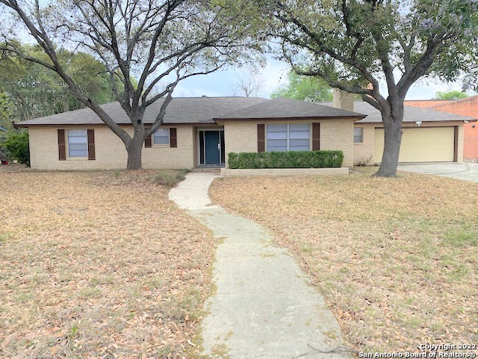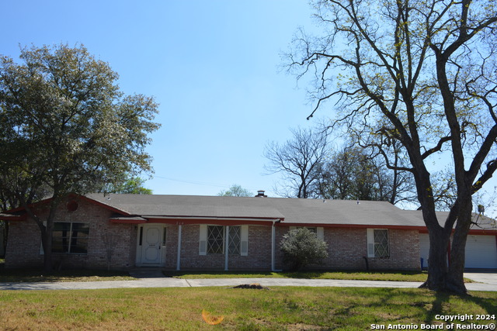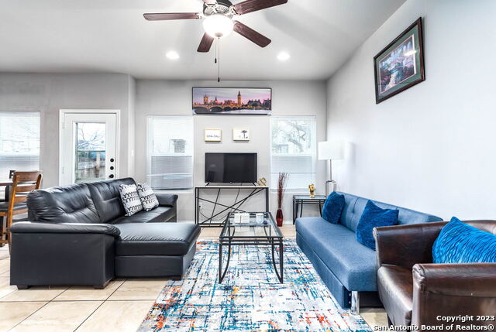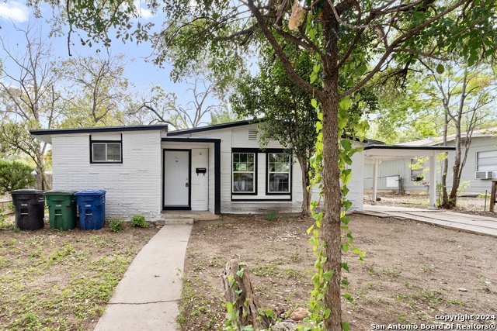12144 Vista Nogal St, San Antonio, TX 78213
Property Photos
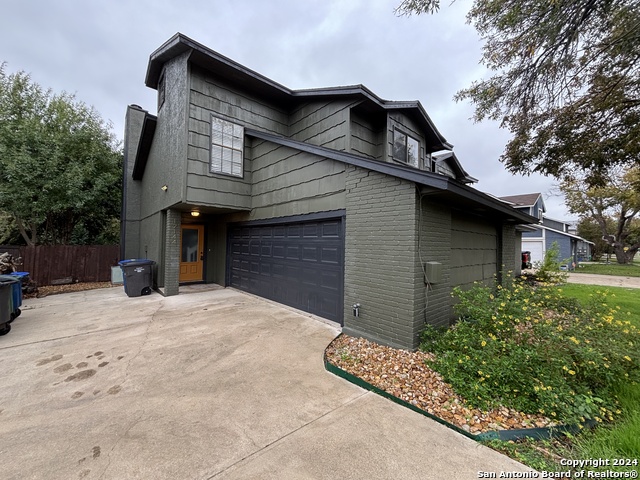
Would you like to sell your home before you purchase this one?
Priced at Only: $1,795
For more Information Call:
Address: 12144 Vista Nogal St, San Antonio, TX 78213
Property Location and Similar Properties
- MLS#: 1827356 ( Residential Rental )
- Street Address: 12144 Vista Nogal St
- Viewed: 85
- Price: $1,795
- Price sqft: $1
- Waterfront: No
- Year Built: 1982
- Bldg sqft: 2500
- Bedrooms: 3
- Total Baths: 3
- Full Baths: 2
- 1/2 Baths: 1
- Days On Market: 24
- Additional Information
- County: BEXAR
- City: San Antonio
- Zipcode: 78213
- Subdivision: Vista View
- District: North East I.S.D
- Elementary School: Larkspur
- Middle School: Eisenhower
- High School: Churchill
- Provided by: Hendricks Property Management
- Contact: Karen Hendricks
- (210) 344-3463

- DMCA Notice
-
DescriptionIntroducing a charming 3 bedroom, 2.5 bathroom duplex in the heart of San Antonio, TX. This two story home features a spacious 2 car garage, perfect for storing vehicles and outdoor equipment. Inside, you'll find two separate living areas, ideal for entertaining guests or relaxing with loved ones. The eat in kitchen is perfect for enjoying meals together, while the utility room inside adds convenience to your daily routine. The bedrooms are carpeted for added comfort, while the rest of the home boasts beautiful ceramic tile flooring. Step outside to the patio slab and enjoy the privacy of the fenced backyard. Don't miss out on this fantastic opportunity to make this house your new home! $0 cash down Security Deposit Program available (subject to approval with minimum credit score of 600)! Online App fee $65, Paper App fee $75, 18 and over. App/fees are due at the time of application. Pet fee/mo, per pet starting at $15 (subject to restrictions & approval). No cats, dogs negotiable. $75 lease admin fee after approval. Tenant Liability Ins. Required. Mandatory Resident Benefit Package at $38/mo. Rental Policies & Procedures attached.
Payment Calculator
- Principal & Interest -
- Property Tax $
- Home Insurance $
- HOA Fees $
- Monthly -
Features
Building and Construction
- Apprx Age: 42
- Builder Name: Unknown
- Exterior Features: Brick, Stucco
- Flooring: Carpeting, Ceramic Tile
- Foundation: Slab
- Kitchen Length: 12
- Roof: Composition
- Source Sqft: Appsl Dist
School Information
- Elementary School: Larkspur
- High School: Churchill
- Middle School: Eisenhower
- School District: North East I.S.D
Garage and Parking
- Garage Parking: Two Car Garage
Eco-Communities
- Water/Sewer: Water System, Sewer System
Utilities
- Air Conditioning: One Central
- Fireplace: Not Applicable
- Heating Fuel: Electric
- Heating: Central
- Utility Supplier Elec: CPS
- Utility Supplier Gas: CPS
- Utility Supplier Sewer: SAWS
- Utility Supplier Water: SAWS
- Window Coverings: Some Remain
Amenities
- Common Area Amenities: None
Finance and Tax Information
- Application Fee: 65
- Days On Market: 13
- Max Num Of Months: 24
Rental Information
- Rent Includes: No Inclusions
- Tenant Pays: Gas/Electric, Water/Sewer, Yard Maintenance, Garbage Pickup, Renters Insurance Required
Other Features
- Application Form: ONLINE
- Apply At: WWW.SARENTS.COM
- Instdir: From Wurzbach Parkway, turn right onto Blanco Rd. Turn right onto Vista View. Left onto Vista Nogal.
- Interior Features: One Living Area, Eat-In Kitchen, Utility Room Inside
- Legal Description: NCB 16851 BLK 1 LOT 29
- Min Num Of Months: 12
- Miscellaneous: Broker-Manager
- Occupancy: Vacant
- Personal Checks Accepted: Yes
- Ph To Show: 210-222-2227
- Restrictions: Not Applicable/None
- Salerent: For Rent
- Section 8 Qualified: No
- Style: Two Story
- Views: 85
Owner Information
- Owner Lrealreb: No
Similar Properties

- Kim McCullough, ABR,REALTOR ®
- Premier Realty Group
- Mobile: 210.213.3425
- Mobile: 210.213.3425
- kimmcculloughtx@gmail.com


