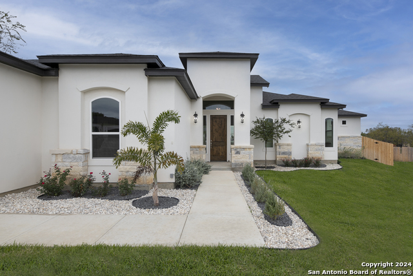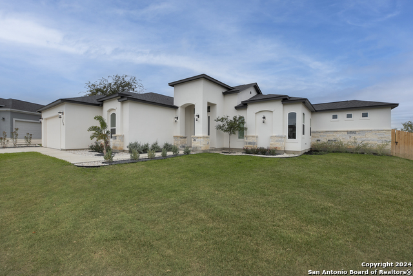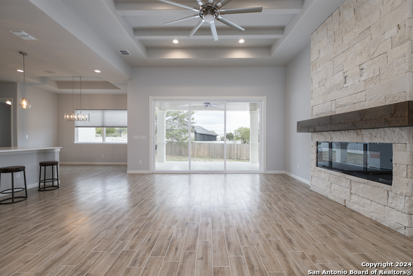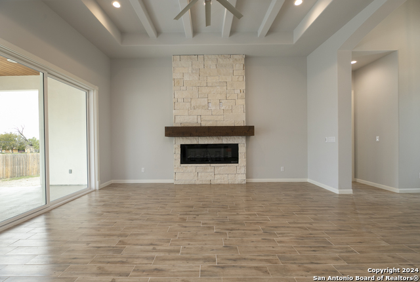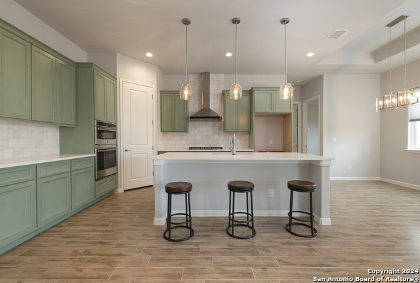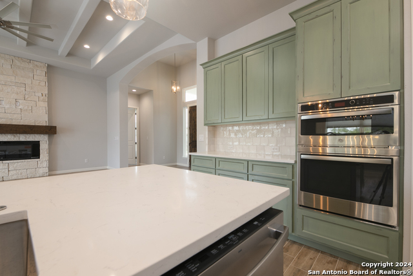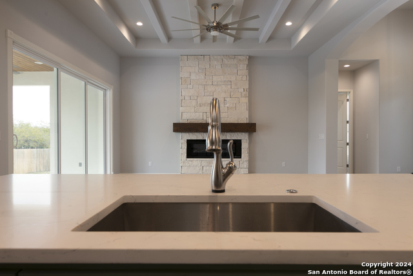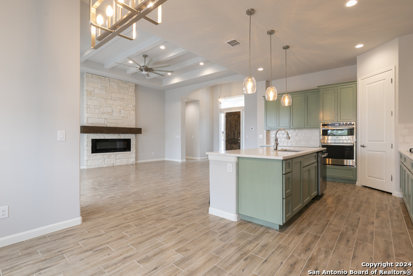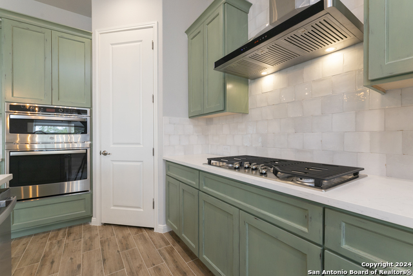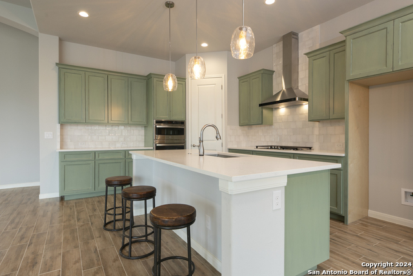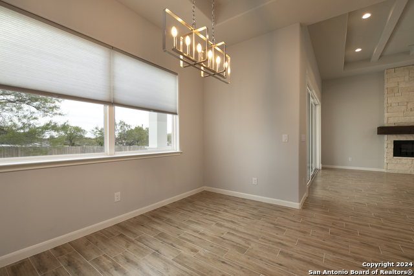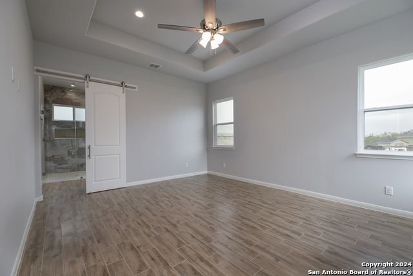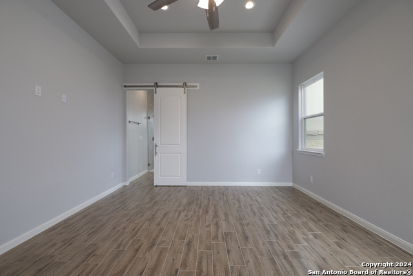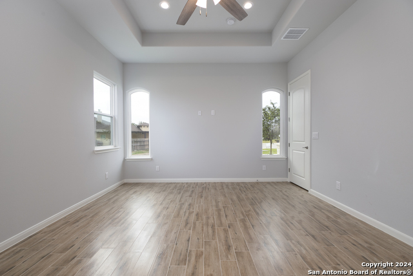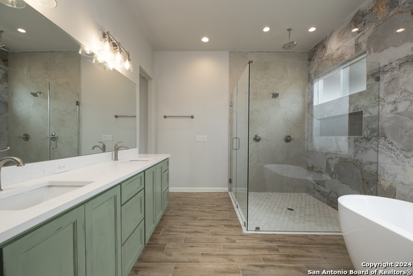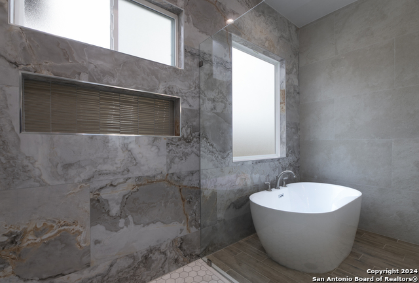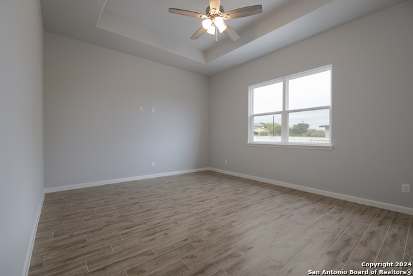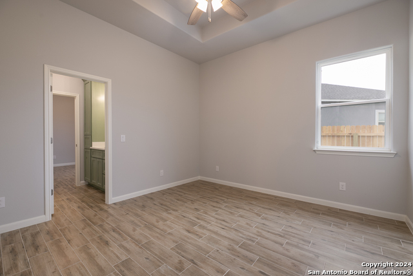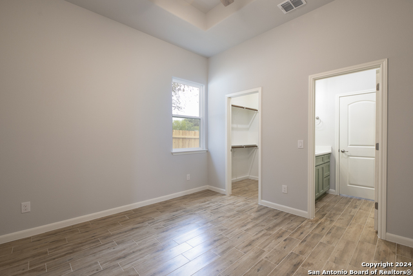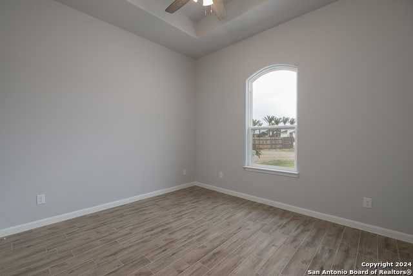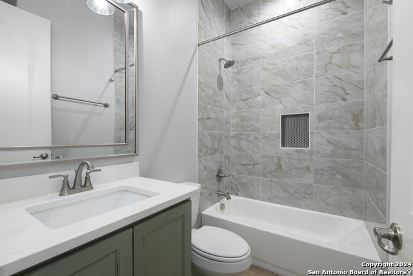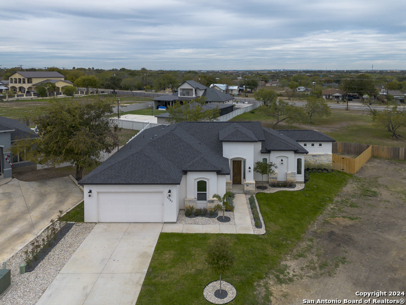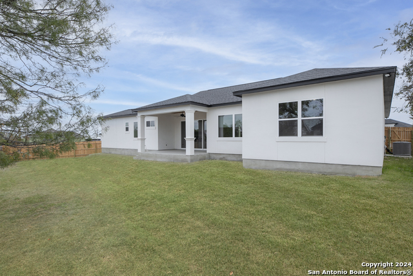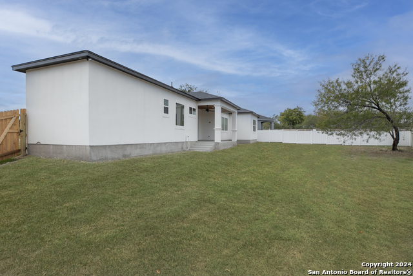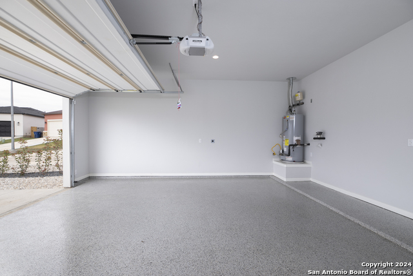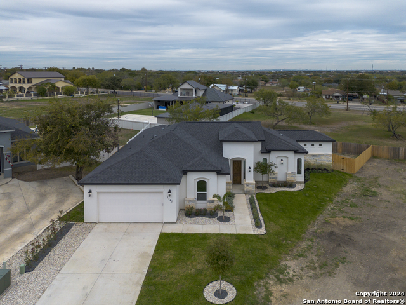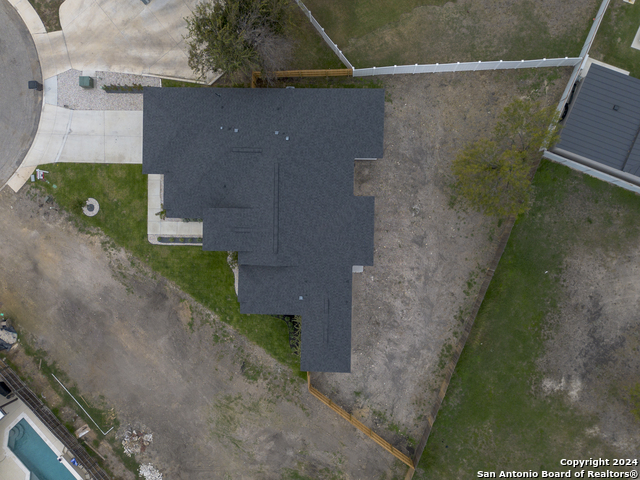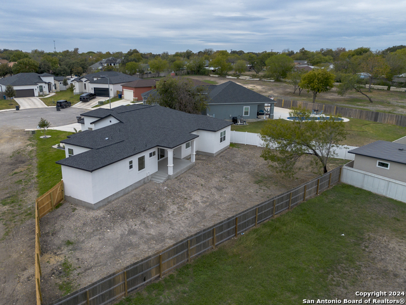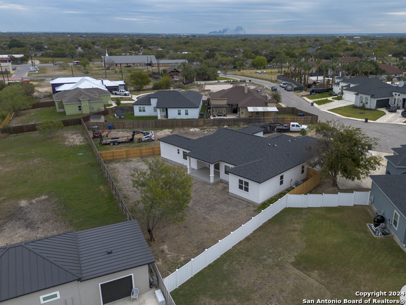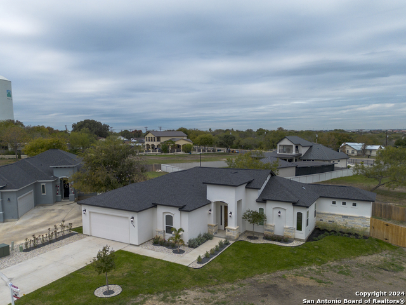1727 Claudia Vis, San Antonio, TX 78224
Property Photos
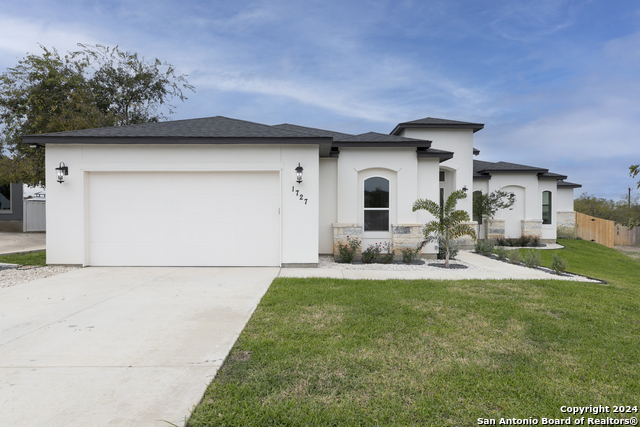
Would you like to sell your home before you purchase this one?
Priced at Only: $499,900
For more Information Call:
Address: 1727 Claudia Vis, San Antonio, TX 78224
Property Location and Similar Properties
- MLS#: 1827402 ( Single Residential )
- Street Address: 1727 Claudia Vis
- Viewed: 40
- Price: $499,900
- Price sqft: $202
- Waterfront: No
- Year Built: 2024
- Bldg sqft: 2480
- Bedrooms: 5
- Total Baths: 3
- Full Baths: 3
- Garage / Parking Spaces: 2
- Days On Market: 21
- Additional Information
- County: BEXAR
- City: San Antonio
- Zipcode: 78224
- Subdivision: Villaret Estates Iii Subd
- District: South San Antonio.
- Elementary School: Roy Benavidez
- Middle School: Zamora
- High School: South San Antonio
- Provided by: Option One Real Estate
- Contact: Priscilla Flores-Reyes
- (956) 926-9059

- DMCA Notice
-
Description(OPEN HOUSE Tuesday DEC 10TH 9PM 4PM) Welcome to your stunning 5/2/3 home that is brand new with an open floor plan! This home has much to offer you. The oversized two car garage has epoxy flooring and gives lots of space for shelving/workbench and is electric vehicle ready. The flooring throughout is a beautiful ceramic tile to look like wood. Your living room features a gorgeous travertine stone fireplace with wood mantle and sliding doors to the outside. You will love the architectural inlays in the ceiling. The dining area features a modern chandelier and has a spacious window for lots of light. Your kitchen has gas cook top, a built in stove that is self cleaning, stainless steel appliances, plenty of room in the custom cabinets, soft close cabinets, an island with seating and sleek subway tile back splash. The master bedroom is large with a stately walk in closet, you have a barn door to your full bathroom that features a separate oversized shower with a rain shower head and garden tub with a double vanity this is ready to be your own private retreat! The other secondary rooms are allow more than enough space for everyone, and with a 5th bedroom you have the versatility to have an office space. The back yard gives you a privacy fence all around and a covered patio and is ready for those family and friends BBQ's! Don't miss this chance to own this remarkable home.
Payment Calculator
- Principal & Interest -
- Property Tax $
- Home Insurance $
- HOA Fees $
- Monthly -
Features
Building and Construction
- Builder Name: Spanish Homes
- Construction: New
- Exterior Features: Stucco
- Floor: Ceramic Tile
- Foundation: Slab
- Kitchen Length: 15
- Roof: Composition
- Source Sqft: Appsl Dist
Land Information
- Lot Description: 1/4 - 1/2 Acre, Level
School Information
- Elementary School: Roy Benavidez
- High School: South San Antonio
- Middle School: Zamora
- School District: South San Antonio.
Garage and Parking
- Garage Parking: Two Car Garage, Attached, Oversized
Eco-Communities
- Energy Efficiency: Programmable Thermostat, 12"+ Attic Insulation, Double Pane Windows, Energy Star Appliances, Radiant Barrier, Low E Windows, Ceiling Fans
- Green Certifications: HERS Rated, Energy Star Certified
- Green Features: Drought Tolerant Plants, Low Flow Commode, Low Flow Fixture
- Water/Sewer: Water System, Sewer System, City
Utilities
- Air Conditioning: One Central
- Fireplace: One, Living Room, Mock Fireplace
- Heating Fuel: Electric
- Heating: Central
- Window Coverings: All Remain
Amenities
- Neighborhood Amenities: None
Finance and Tax Information
- Days On Market: 115
- Home Owners Association Mandatory: None
- Total Tax: 968.76
Rental Information
- Currently Being Leased: No
Other Features
- Accessibility: 2+ Access Exits, Int Door Opening 32"+, 36 inch or more wide halls, Doors-Swing-In, Entry Slope less than 1 foot, Low Closet Rods, No Carpet, Lower Fixtures, No Steps Down, Level Lot
- Block: 102
- Contract: Exclusive Right To Sell
- Instdir: From S 35, exit Zamora and turn Left turn Right onto Gilette, turn Left onto George Patton, turn Right onto Claudia Vista.
- Interior Features: One Living Area, Liv/Din Combo, Separate Dining Room, Eat-In Kitchen, Island Kitchen, Walk-In Pantry, Utility Room Inside, 1st Floor Lvl/No Steps, High Ceilings, Open Floor Plan, Pull Down Storage, Cable TV Available, High Speed Internet, All Bedrooms Downstairs, Laundry Main Level, Laundry Room, Walk in Closets
- Legal Description: NCB 11071 (GRAN FORTALEZA SUBD UT-2B), BLOCK 102 LOT 8 2014)
- Occupancy: Vacant
- Ph To Show: 210-222-2227
- Possession: Closing/Funding
- Style: One Story, Spanish, Traditional
- Views: 40
Owner Information
- Owner Lrealreb: No

- Kim McCullough, ABR,REALTOR ®
- Premier Realty Group
- Mobile: 210.213.3425
- Mobile: 210.213.3425
- kimmcculloughtx@gmail.com


