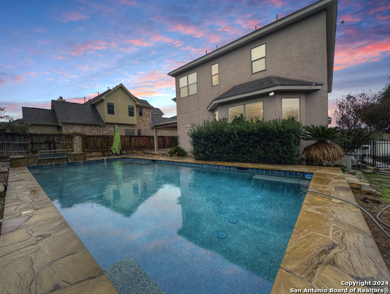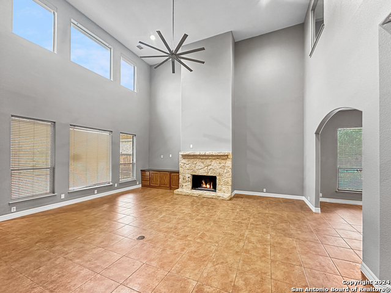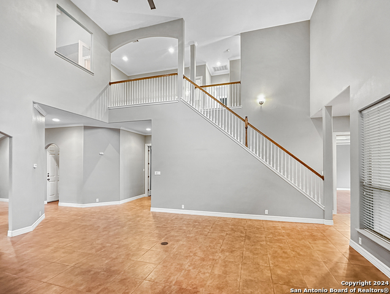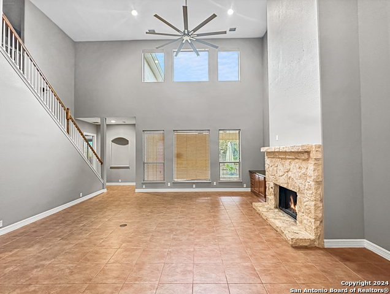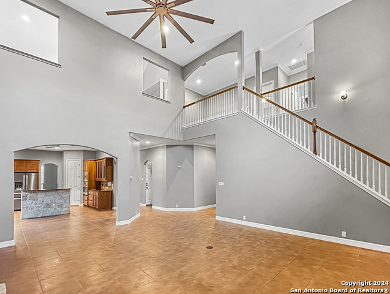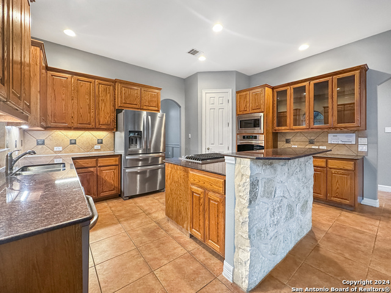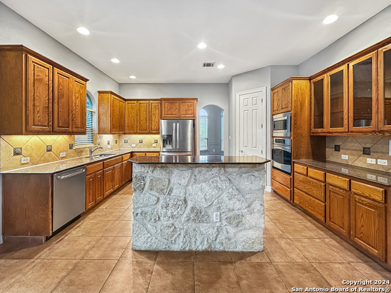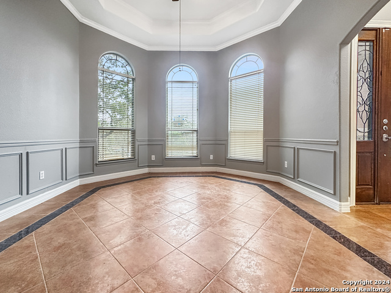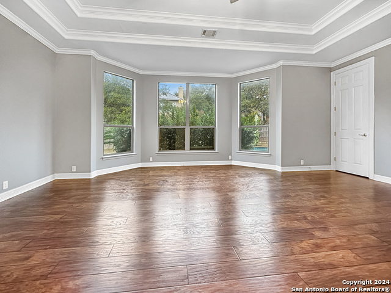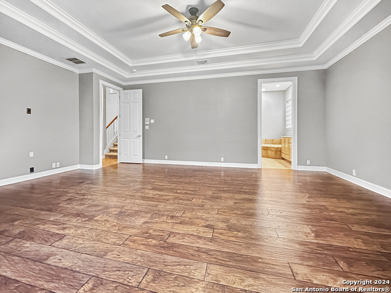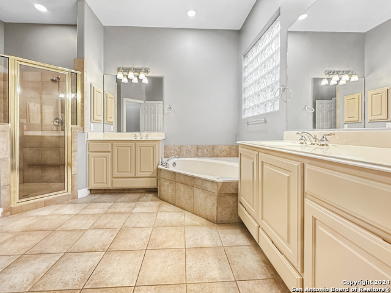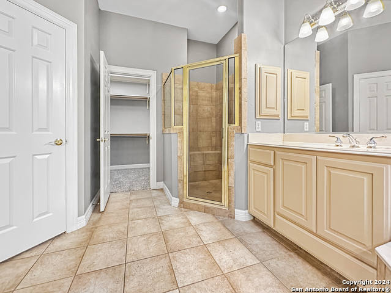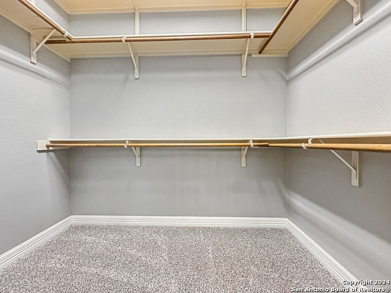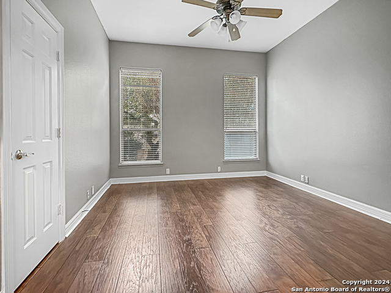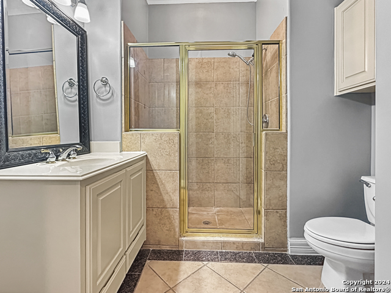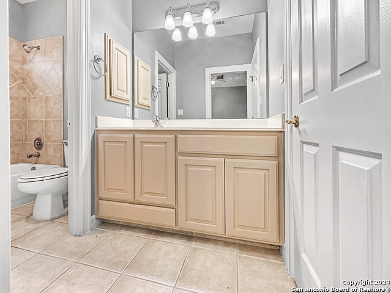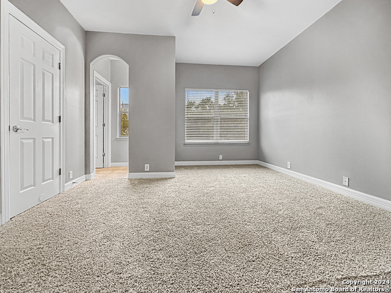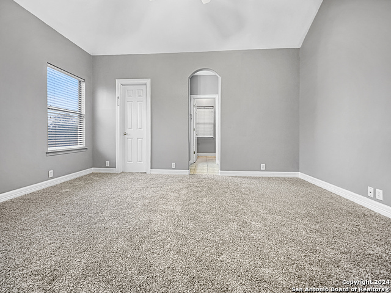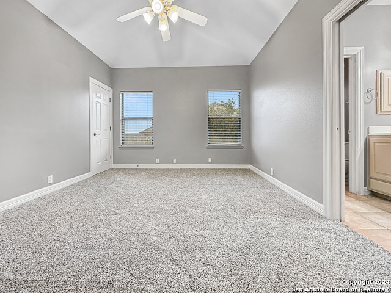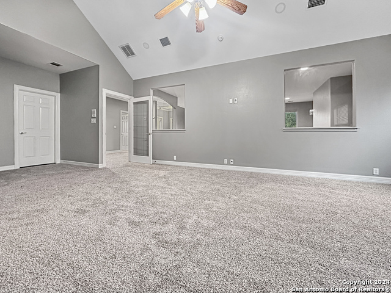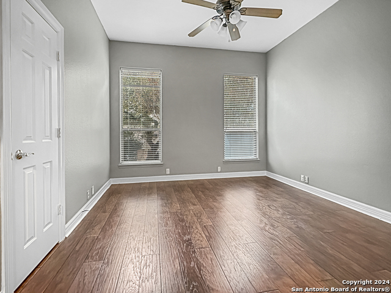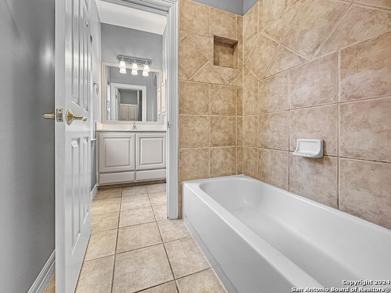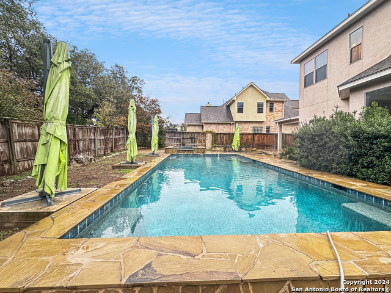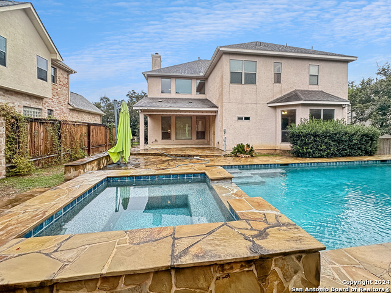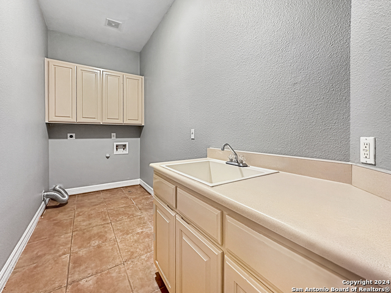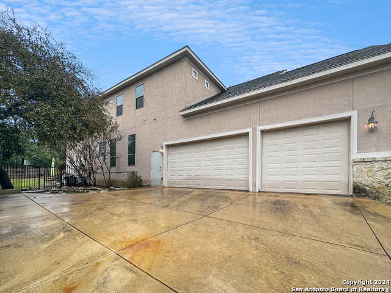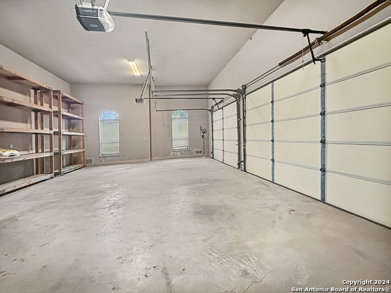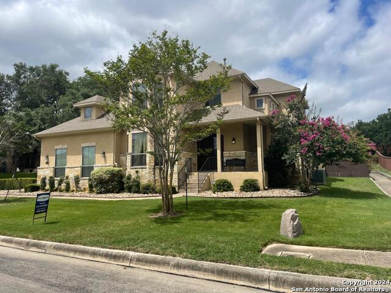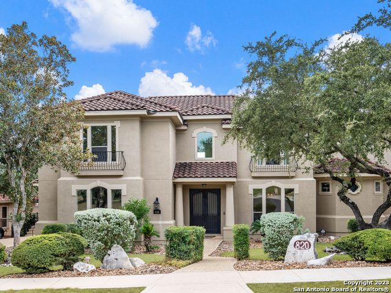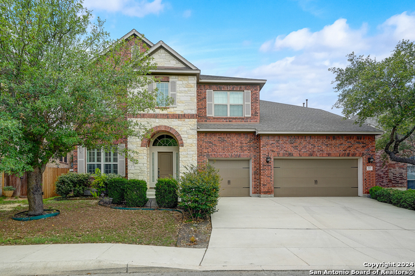24915 Birdies Grn, San Antonio, TX 78260
Property Photos
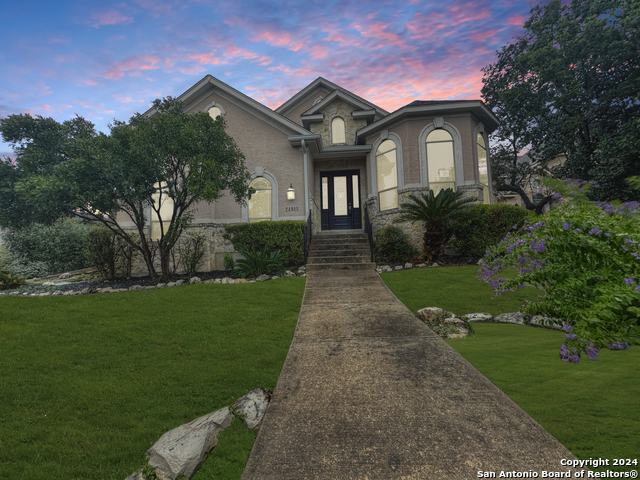
Would you like to sell your home before you purchase this one?
Priced at Only: $780,000
For more Information Call:
Address: 24915 Birdies Grn, San Antonio, TX 78260
Property Location and Similar Properties
- MLS#: 1827954 ( Single Residential )
- Street Address: 24915 Birdies Grn
- Viewed: 43
- Price: $780,000
- Price sqft: $187
- Waterfront: No
- Year Built: 2002
- Bldg sqft: 4162
- Bedrooms: 5
- Total Baths: 5
- Full Baths: 4
- 1/2 Baths: 1
- Garage / Parking Spaces: 3
- Days On Market: 20
- Additional Information
- County: BEXAR
- City: San Antonio
- Zipcode: 78260
- Subdivision: Canyon Springs Trails Ne
- District: North East I.S.D
- Elementary School: Call District
- Middle School: Call District
- High School: Call District
- Provided by: Davalos & Associates
- Contact: Joe Davalos
- (210) 573-3560

- DMCA Notice
-
DescriptionDiscover the charm of this fantastic home nestled in the coveted Canyon Springs neighborhood. This stunning property boasts a wealth of features. On the first floor, you'll find a formal dining room and a spacious living area that offers a grand view of the upper level and flows seamlessly into the kitchen. The kitchen itself features an island and plentiful cabinet and countertop space. Two bedrooms are conveniently located on the ground floor. Upstairs, the additional bedrooms and a sizable game room round out the second level. The outdoor living area is an entertainer's dream, complete with a covered patio that overlooks a large in ground pool and an adjoining spa. Upstairs, discover a cozy family room with convenient walk out attic storage, providing ample space for all your belongings. The outdoor oasis includes a sparkling pool and spa, perfect for relaxing or hosting summer gatherings. Additional features include a spacious 3 car garage, ensuring plenty of room for vehicles and storage. Don't miss this opportunity to own a piece of paradise in the sought after Trails of Canyon community. Schedule your tour today and make this house your forever home!
Payment Calculator
- Principal & Interest -
- Property Tax $
- Home Insurance $
- HOA Fees $
- Monthly -
Features
Building and Construction
- Apprx Age: 22
- Builder Name: unknown
- Construction: Pre-Owned
- Exterior Features: Stucco
- Floor: Carpeting, Ceramic Tile
- Foundation: Slab
- Kitchen Length: 22
- Roof: Composition
- Source Sqft: Appsl Dist
School Information
- Elementary School: Call District
- High School: Call District
- Middle School: Call District
- School District: North East I.S.D
Garage and Parking
- Garage Parking: Three Car Garage
Eco-Communities
- Water/Sewer: Water System
Utilities
- Air Conditioning: Two Central
- Fireplace: Not Applicable
- Heating Fuel: Natural Gas
- Heating: Central
- Window Coverings: All Remain
Amenities
- Neighborhood Amenities: Controlled Access, Golf Course, Clubhouse, Park/Playground, Jogging Trails, Sports Court
Finance and Tax Information
- Days On Market: 192
- Home Owners Association Fee: 350
- Home Owners Association Frequency: Quarterly
- Home Owners Association Mandatory: Mandatory
- Home Owners Association Name: TRAILS AT CANYON SPRINGS
- Total Tax: 13245
Rental Information
- Currently Being Leased: No
Other Features
- Contract: Exclusive Right To Sell
- Instdir: Follow US-281 N/U.S. Hwy 281 N. Exit from US-281 N/U.S. Hwy 281 N Left on Wilderness oak Turn right onto Canyon Golf Rd Turn left onto Fairway Springs Right on Birdies Ridge Right on Whitneys Court Left onto Birdies Green house is on the left.
- Interior Features: Two Living Area, Separate Dining Room, Island Kitchen, Utility Room Inside, Secondary Bedroom Down
- Legal Description: CB 4929A BLK 2 LOT 5 CANYON SPRINGS UT-4B PUD
- Occupancy: Vacant
- Ph To Show: 2102222227
- Possession: Closing/Funding
- Style: Two Story
- Views: 43
Owner Information
- Owner Lrealreb: No
Similar Properties
Nearby Subdivisions
Bavarian Hills
Bluffs Of Lookout Canyon
Boulders At Canyon Springs
Canyon Springs
Canyon Springs Trails Ne
Clementson Ranch
Deer Creek
Enclave At Canyon Springs
Estancia
Estancia Ranch
Estancia Ranch - 45
Estancia Ranch - 50
Estates At Stonegate
Hastings Ridge At Kinder Ranch
Heights At Stone Oak
Highland Estates
Kinder Ranch
Lakeside At Canyon Springs
Links At Canyon Springs
Lookout Canyon
Lookout Canyon Creek
Mesa Del Norte
Oliver Ranch
Oliver Ranch Sub
Panther Creek At Stone O
Panther Creek Ne
Promontory Heights
Promontory Reserve
Prospect Creek At Kinder Ranch
Ridge At Canyon Springs
Ridge Of Silverado Hills
San Miguel At Canyon Springs
Sherwood Forest
Silver Hills
Silverado Hills
Sterling Ridge
Stone Oak Villas
Stonecrest At Lookout Ca
Summerglen
Sunday Creek At Kinder Ranch
Terra Bella
The Dominion
The Estates At Kinder Ranch
The Estates At Stonegate
The Forest At Stone Oak
The Heights
The Preserve Of Sterling Ridge
The Ridge
The Ridge At Lookout Canyon
The Summit At Canyon Springs
The Summit At Sterling Ridge
Timberwood Park
Timberwood Park 1
Tivoli
Toll Brothers At Kinder Ranch
Valencia
Valencia Terrace
Villas Of Silverado Hills
Waterford Heights
Waters At Canyon Springs
Wilderness Pointe
Willis Ranch
Woodland Hills
Woodland Hills North

- Kim McCullough, ABR,REALTOR ®
- Premier Realty Group
- Mobile: 210.213.3425
- Mobile: 210.213.3425
- kimmcculloughtx@gmail.com


