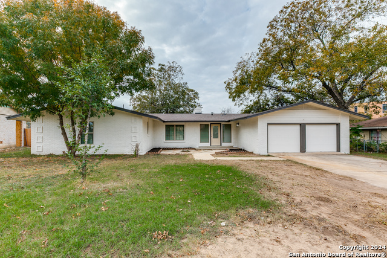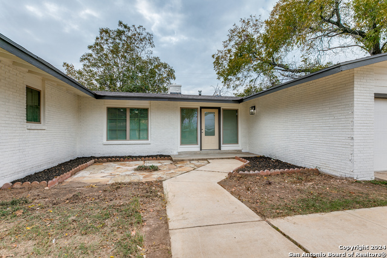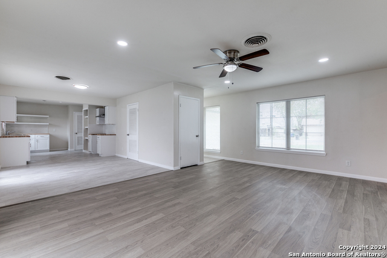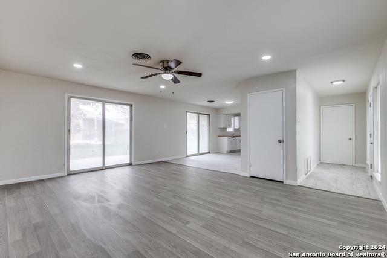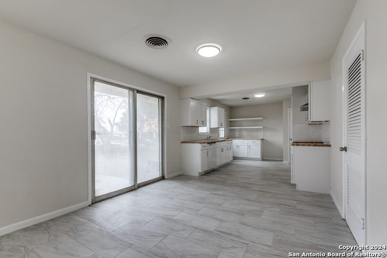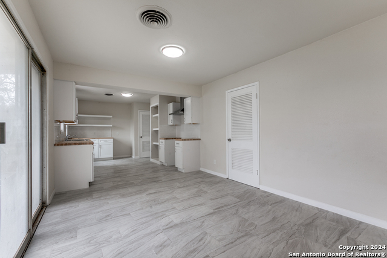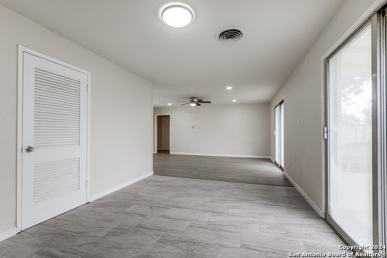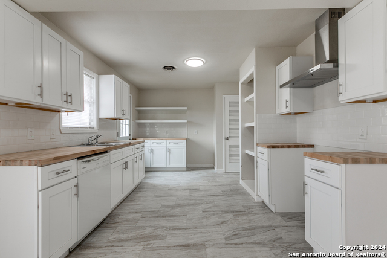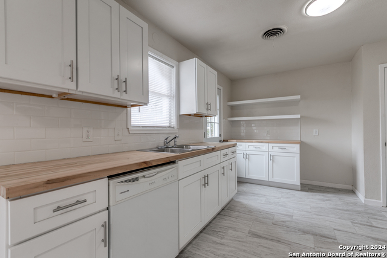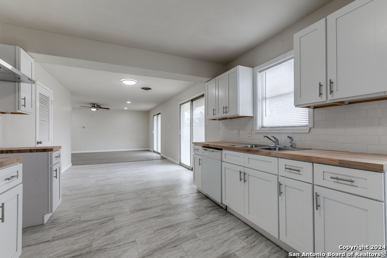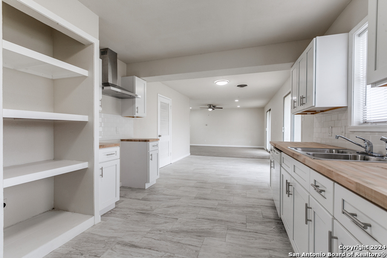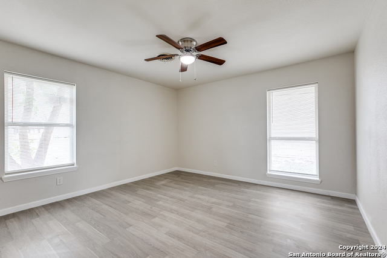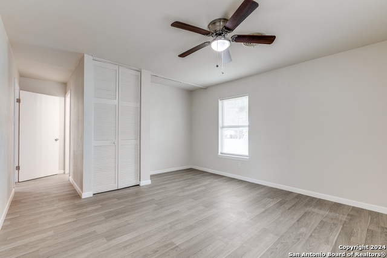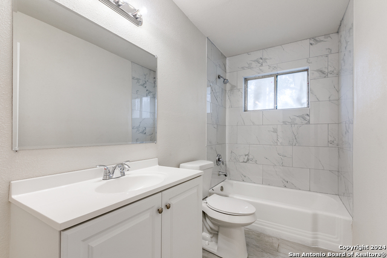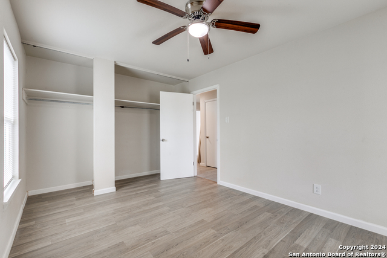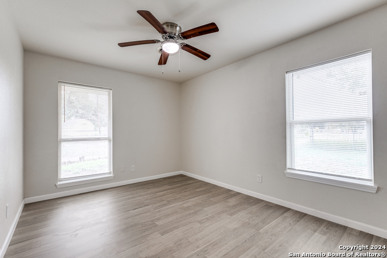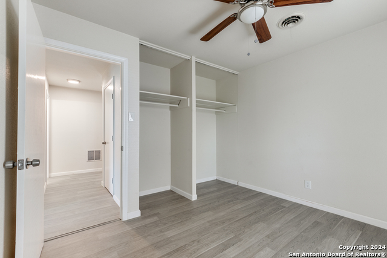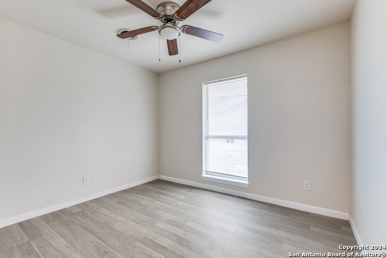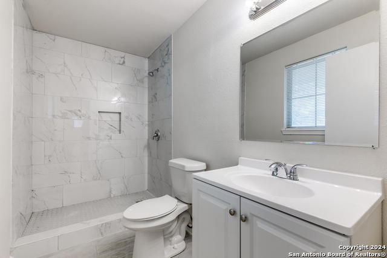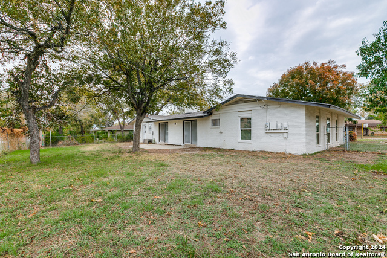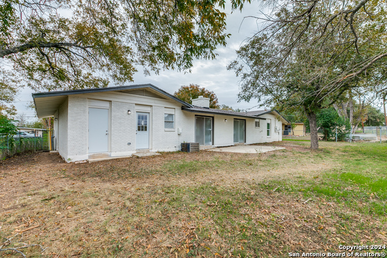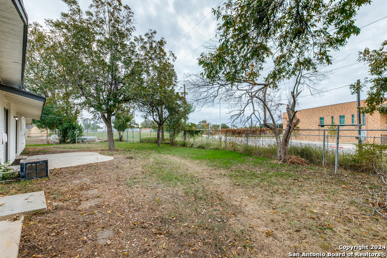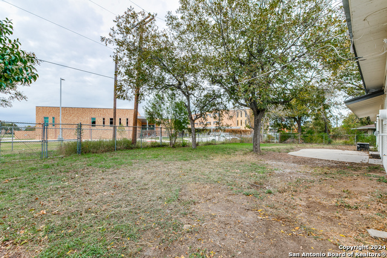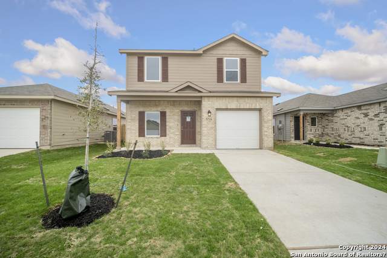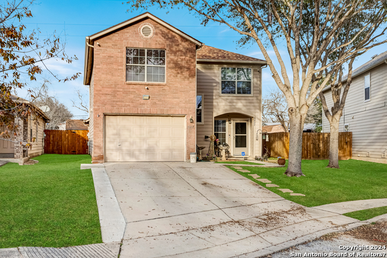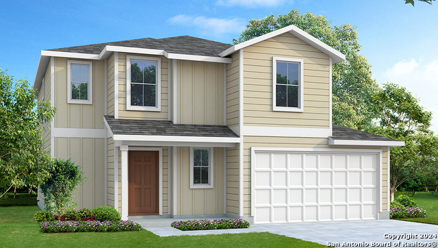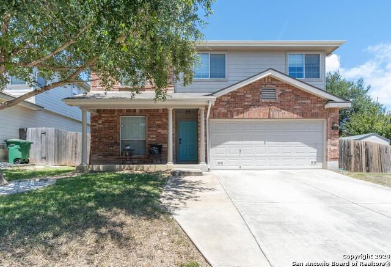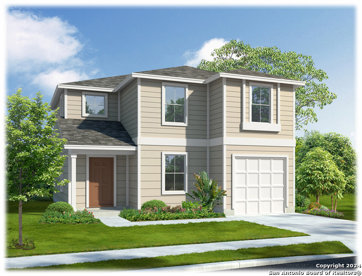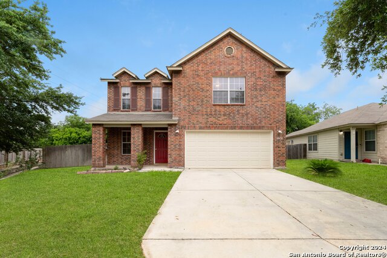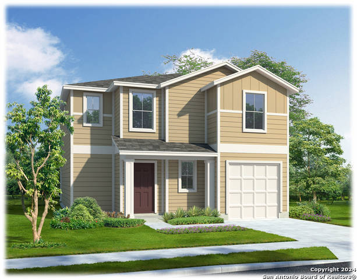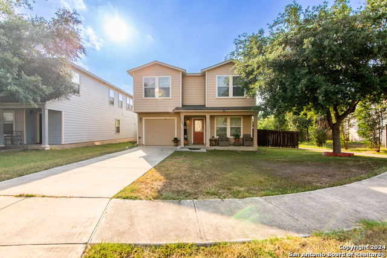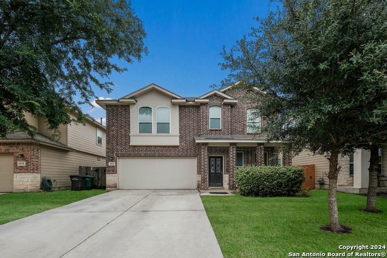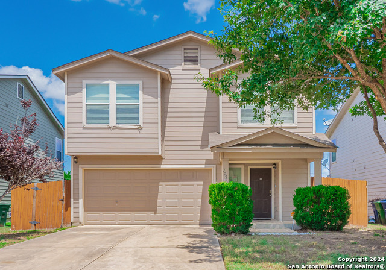310 Killarney Dr, San Antonio, TX 78223
Property Photos
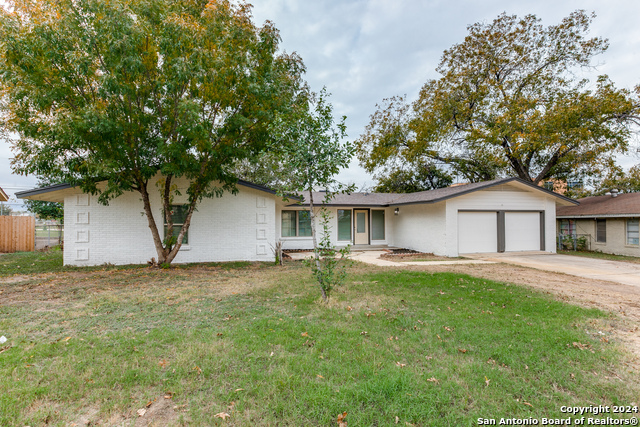
Would you like to sell your home before you purchase this one?
Priced at Only: $230,000
For more Information Call:
Address: 310 Killarney Dr, San Antonio, TX 78223
Property Location and Similar Properties
- MLS#: 1827960 ( Single Residential )
- Street Address: 310 Killarney Dr
- Viewed: 17
- Price: $230,000
- Price sqft: $144
- Waterfront: No
- Year Built: 1961
- Bldg sqft: 1600
- Bedrooms: 3
- Total Baths: 2
- Full Baths: 2
- Garage / Parking Spaces: 2
- Days On Market: 19
- Additional Information
- County: BEXAR
- City: San Antonio
- Zipcode: 78223
- Subdivision: Pecan Valley
- District: San Antonio I.S.D.
- Elementary School: Schenck
- Middle School: Rogers
- High School: lands
- Provided by: Ouray 550 LLC
- Contact: Colby Hager
- (210) 793-4448

- DMCA Notice
-
Description**New HVAC and Water Heater to be installed prior to closing. Welcome home to this beautifully remodeled 3 bedroom, 2 bathroom gem with a 2 car garage, perfectly nestled on a spacious lot backing up to a serene greenbelt. From the moment you arrive, you'll notice the attention to detail and quality updates that make this house feel brand new. Step inside to discover stunning new flooring throughout, fresh interior and exterior paint, and an abundance of natural light streaming through brand new windows. The heart of the home is the renovated kitchen, featuring sleek countertops, stylish cabinetry, and modern appliances perfect for preparing meals or entertaining guests. The bathrooms have been tastefully updated with contemporary fixtures and finishes, offering spa like comfort. Rest easy knowing the home boasts a brand new roof, ensuring peace of mind for years to come. Outside, the spacious lot offers endless possibilities for outdoor activities, gardening, or simply relaxing in your private backyard oasis with no rear neighbors, thanks to the tranquil greenbelt.
Payment Calculator
- Principal & Interest -
- Property Tax $
- Home Insurance $
- HOA Fees $
- Monthly -
Features
Building and Construction
- Apprx Age: 63
- Builder Name: unk
- Construction: Pre-Owned
- Exterior Features: Brick
- Floor: Ceramic Tile, Laminate
- Foundation: Slab
- Kitchen Length: 12
- Roof: Composition
- Source Sqft: Appsl Dist
School Information
- Elementary School: Schenck
- High School: Highlands
- Middle School: Rogers
- School District: San Antonio I.S.D.
Garage and Parking
- Garage Parking: Two Car Garage
Eco-Communities
- Water/Sewer: City
Utilities
- Air Conditioning: One Central
- Fireplace: Not Applicable
- Heating Fuel: Electric
- Heating: Central
- Window Coverings: All Remain
Amenities
- Neighborhood Amenities: Other - See Remarks
Finance and Tax Information
- Days On Market: 15
- Home Faces: East
- Home Owners Association Mandatory: None
- Total Tax: 5714.81
Other Features
- Contract: Exclusive Right To Sell
- Instdir: fairlawn to killarney
- Interior Features: Two Living Area
- Legal Description: NCB 12140 BLK 3 LOT 3
- Occupancy: Vacant
- Ph To Show: 2102222227
- Possession: Closing/Funding
- Style: One Story
- Views: 17
Owner Information
- Owner Lrealreb: No
Similar Properties
Nearby Subdivisions
Blue Wing
Braunig Lake Area (ec)
Braunig Lake Area Ec
Brookhill
Brookhill Sub
Brookside
Coney/cornish/casper
Coney/cornish/jasper
East Central Area
Fair - North
Fair To Southcross
Fairlawn
Georgian Place
Green Lake Meadow
Greensfield
Greenway
Greenway Terrace
Heritage Oaks
Hidgon Crossing
Higdon Crossing
Highland Heights
Highland Hills
Highlands
Hot Wells
Hotwells
Kathy & Fancis Jean
Kathy & Francis Jean
Kathy And Francis Jean
Marbella
Mccreless
Mission Creek
Monte Viejo
Monte Viejo Sub
N/a
None
Out/bexar
Palm Park
Pecan Valley
Pecan Vly- Fairlawn
Pecan Vly-fairlawnsa/ec
Presa Point
Presidio
Red Hawk Landing
Republic Creek
Republic Oaks
Riposa Vita
Riverside
Sa / Ec Isds Rural Metro
Salado Creek
South Sa River
South To Pecan Valley
Southton Hollow
Southton Lake
Southton Meadows
Southton Ranch
Southton Village
Stone Garden
Tower Lake Estates
Woodbridge At Monte Viejo

- Kim McCullough, ABR,REALTOR ®
- Premier Realty Group
- Mobile: 210.213.3425
- Mobile: 210.213.3425
- kimmcculloughtx@gmail.com


