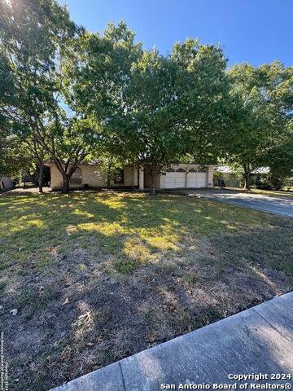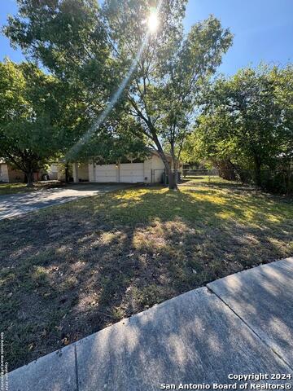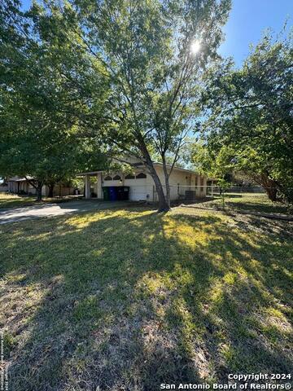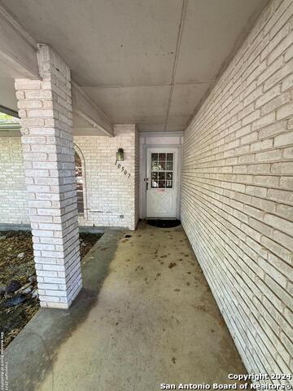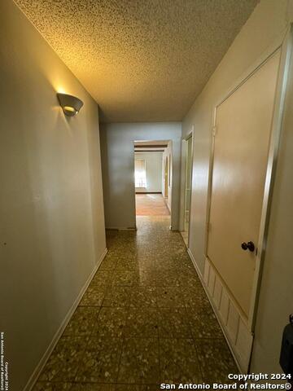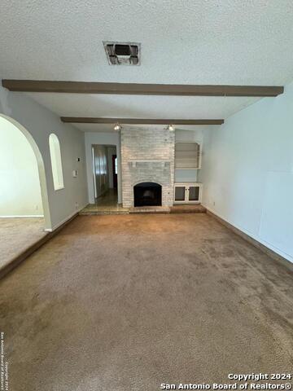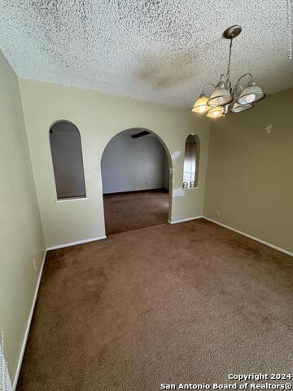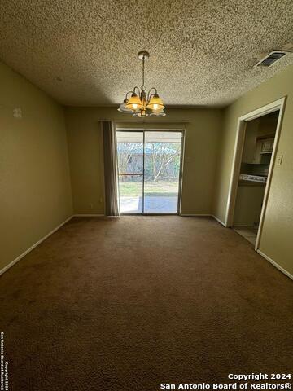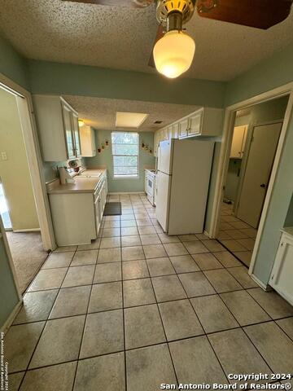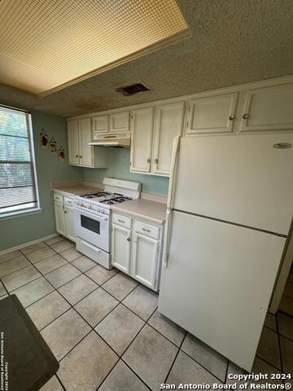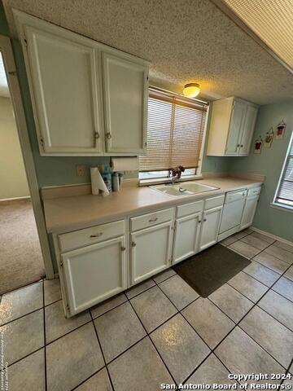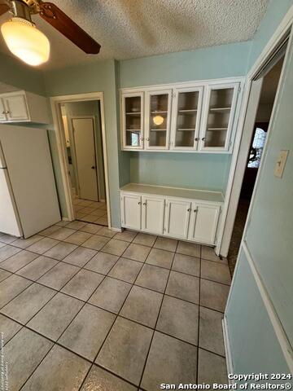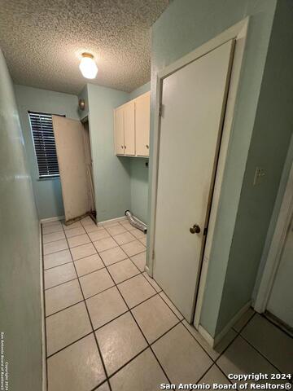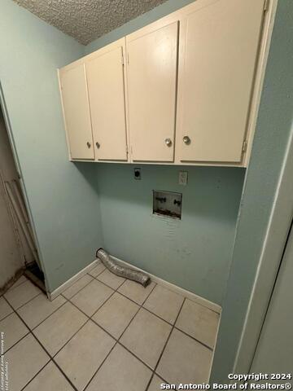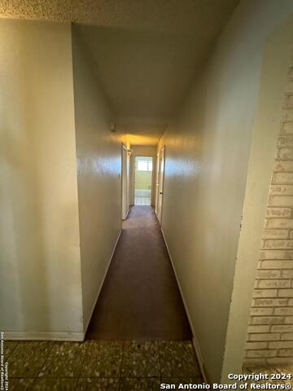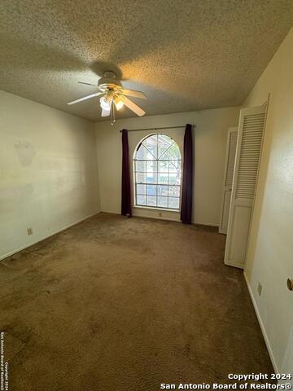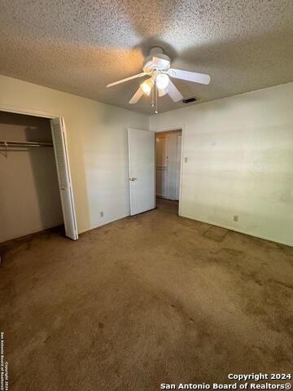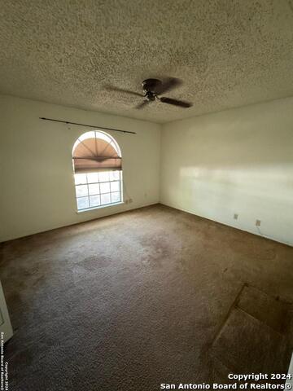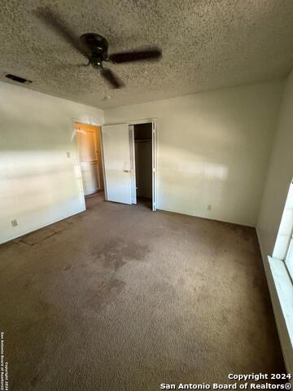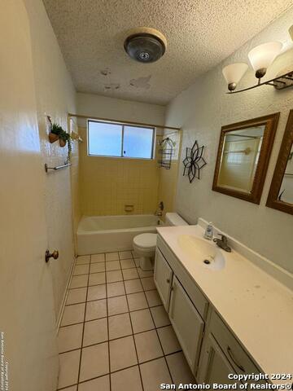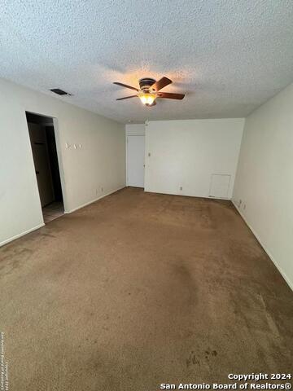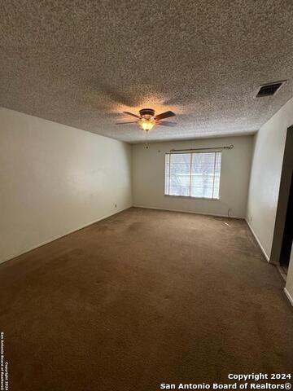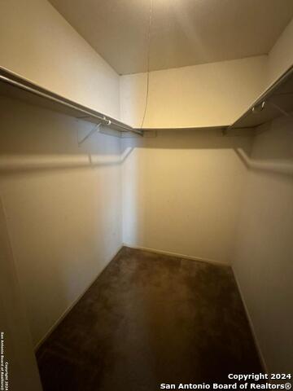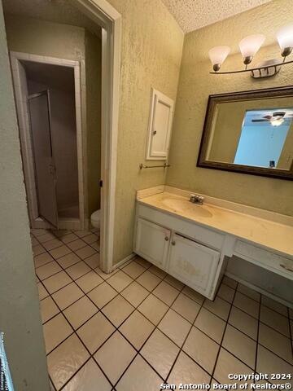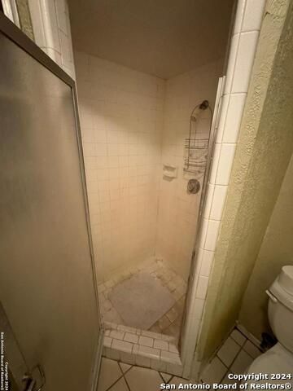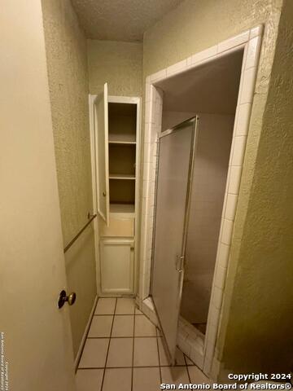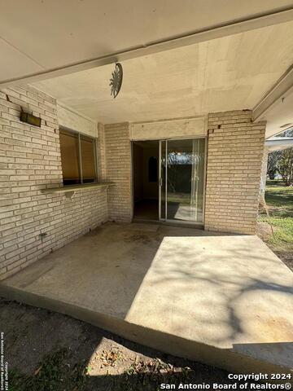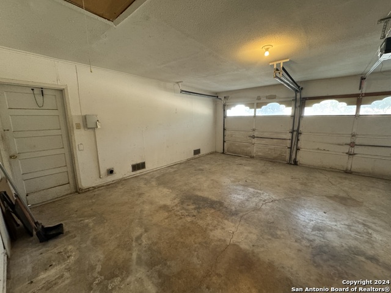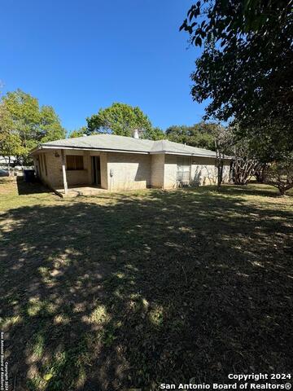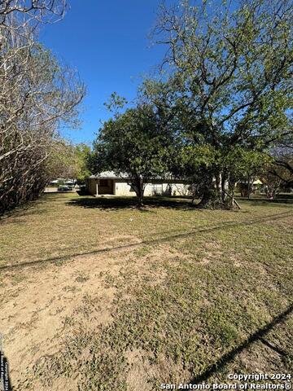10507 Luzon Dr, San Antonio, TX 78217
Property Photos
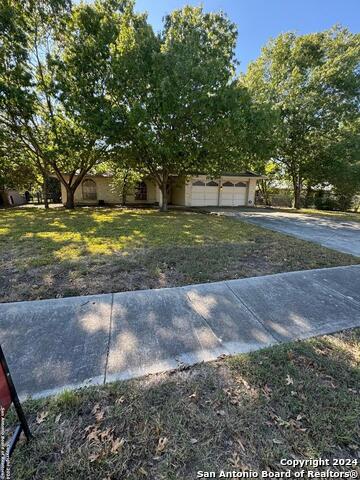
Would you like to sell your home before you purchase this one?
Priced at Only: $225,000
For more Information Call:
Address: 10507 Luzon Dr, San Antonio, TX 78217
Property Location and Similar Properties
- MLS#: 1828160 ( Single Residential )
- Street Address: 10507 Luzon Dr
- Viewed: 21
- Price: $225,000
- Price sqft: $134
- Waterfront: No
- Year Built: 1973
- Bldg sqft: 1679
- Bedrooms: 3
- Total Baths: 2
- Full Baths: 2
- Garage / Parking Spaces: 2
- Days On Market: 18
- Additional Information
- County: BEXAR
- City: San Antonio
- Zipcode: 78217
- Subdivision: Macarthur Terrace
- District: North East I.S.D
- Elementary School: Regency Place
- Middle School: Garner
- High School: Macarthur
- Provided by: Keller Williams Heritage
- Contact: Shana Kounse
- (210) 373-3011

- DMCA Notice
-
DescriptionHouse is being sold As Is and is priced 60k below tax valuation to allow for needed repairs. Fixer upper Home in a Prime Location perfect for buy and hold. This home needs a new roof and foundation verbal estimate at 11k. Kitchen ,bathrooms and flooring and paint in original condition. Tucked away at the end of a quiet cul de sac in MacArthur Terrace. The cozy breakfast room features an original built in china cabinet, perfect for adding a touch of character to your mornings. The spacious 18' x 14' primary bedroom with spacious walk in closet, providing ample storage. Sitting on 0.3 acres, this property boasts one of the largest yards in the area, making it ideal for outdoor play, gardening, or simply relaxing. A 13' x 9' covered patio offers a perfect spot to enjoy your morning coffee or unwind after a long day. An excellent opportunity for an investor or a primary homeowner. Located just minutes from Loop 410, the airport, and only 12 minutes from downtown, this home offers unbeatable convenience. Whether you're commuting, traveling, or exploring the city, this location makes it easy to get anywhere quickly. Don't miss the opportunity to make this charming property your own! Seller will entertain cash offers or conventional offers only no seller financing. Home is being sold As Is. Walking distance to MacArthur High School.
Payment Calculator
- Principal & Interest -
- Property Tax $
- Home Insurance $
- HOA Fees $
- Monthly -
Features
Building and Construction
- Apprx Age: 51
- Builder Name: UNKNOWN
- Construction: Pre-Owned
- Exterior Features: 4 Sides Masonry
- Floor: Carpeting, Ceramic Tile
- Foundation: Slab
- Kitchen Length: 19
- Other Structures: None
- Roof: Composition
- Source Sqft: Appsl Dist
Land Information
- Lot Improvements: Street Paved, Curbs
School Information
- Elementary School: Regency Place
- High School: Macarthur
- Middle School: Garner
- School District: North East I.S.D
Garage and Parking
- Garage Parking: Two Car Garage
Eco-Communities
- Water/Sewer: Water System, Sewer System
Utilities
- Air Conditioning: One Central
- Fireplace: One, Living Room
- Heating Fuel: Natural Gas
- Heating: Central
- Recent Rehab: No
- Utility Supplier Elec: CITY
- Utility Supplier Gas: CITY
- Utility Supplier Grbge: CITY
- Utility Supplier Sewer: CITY
- Utility Supplier Water: CITY
- Window Coverings: None Remain
Amenities
- Neighborhood Amenities: None
Finance and Tax Information
- Days On Market: 17
- Home Owners Association Mandatory: None
- Total Tax: 6268.46
Rental Information
- Currently Being Leased: No
Other Features
- Accessibility: No Stairs, First Floor Bath, First Floor Bedroom
- Block: 14
- Contract: Exclusive Right To Sell
- Instdir: MAYFAIR/BITTERS/BROADWAY
- Interior Features: One Living Area, Separate Dining Room, Eat-In Kitchen, Two Eating Areas, Utility Room Inside, Cable TV Available
- Legal Description: NCB 14306 BLK 14 LOT 2
- Miscellaneous: None/not applicable
- Occupancy: Vacant
- Ph To Show: 2102222227
- Possession: Closing/Funding
- Style: One Story, Traditional
- Views: 21
Owner Information
- Owner Lrealreb: No
Nearby Subdivisions
Brentwood Common
Bristow Bend
British Commons
Clear Creek Ranch
Clearcreek / Madera
Copper Branch
East Terrell Hills
El Chaparral
Forest Oaks
Macarthur Terrace
Madera
Marymont
Nacogdoches North
North East Park
North East Village
Northeast Park
Northeast Village
Northern Heights
Northern Hills
Oak Grove
Oak Mont
Oak Mont/vill N./perrin
Oak Mount
Oakmont
Pepperidge
Regency Park
Regency Place
Skyline Park
Stafford Heights South
Sungate
Town Lake
Towne Lake
Village North

- Kim McCullough, ABR,REALTOR ®
- Premier Realty Group
- Mobile: 210.213.3425
- Mobile: 210.213.3425
- kimmcculloughtx@gmail.com


