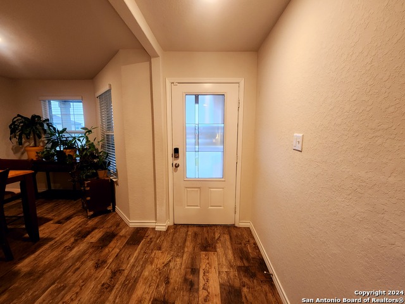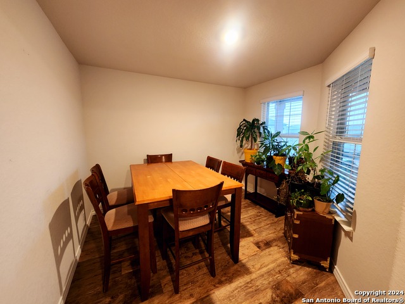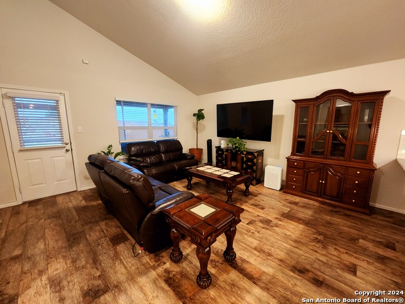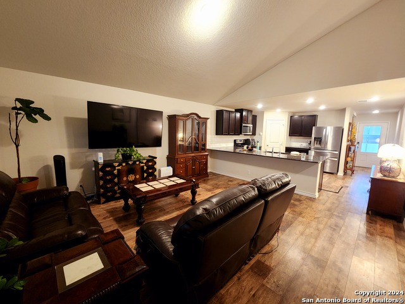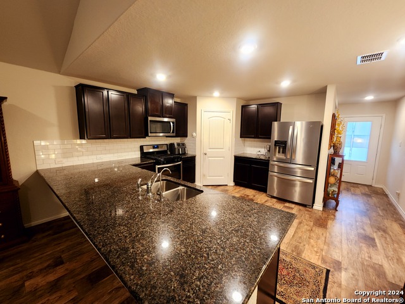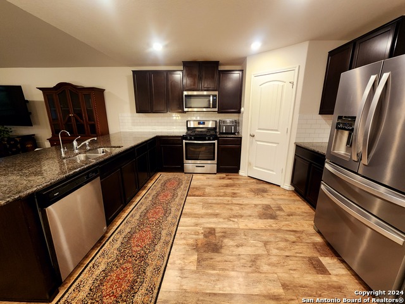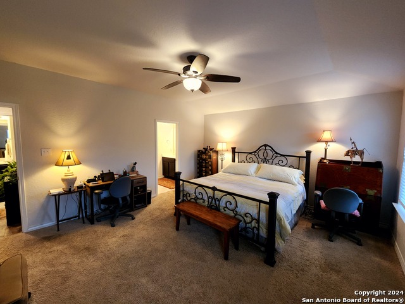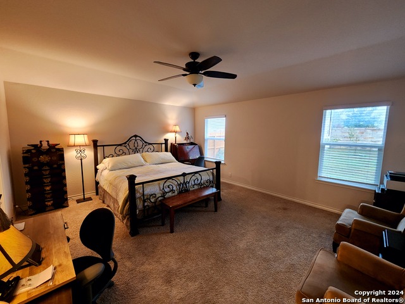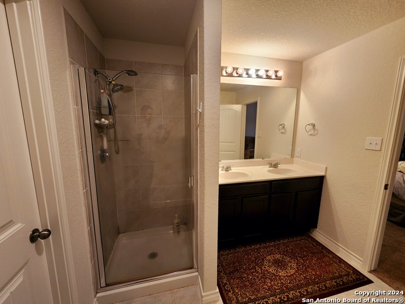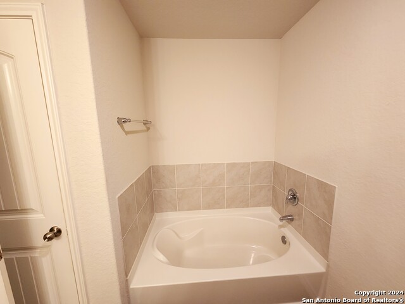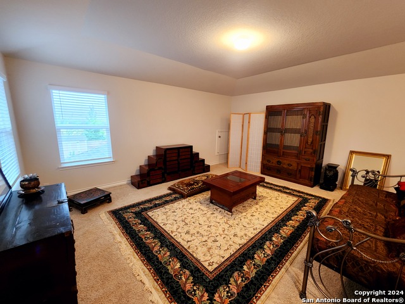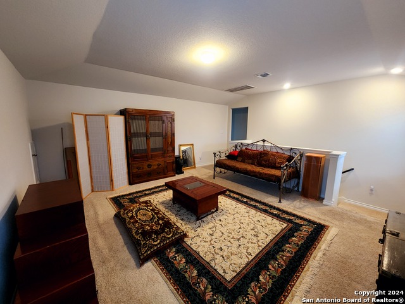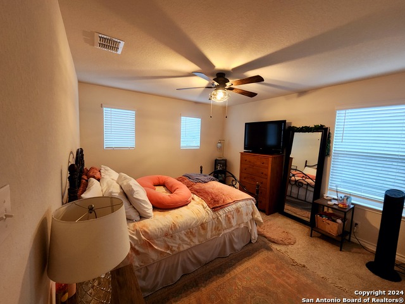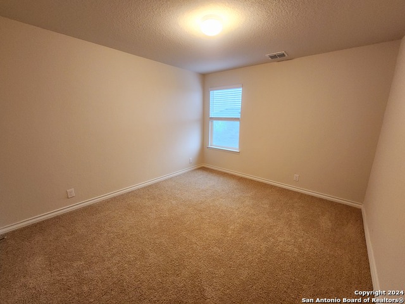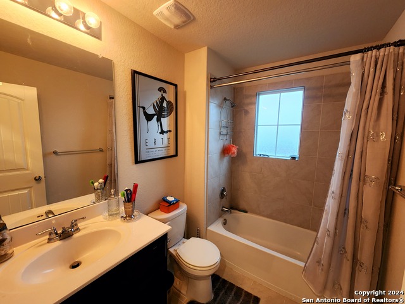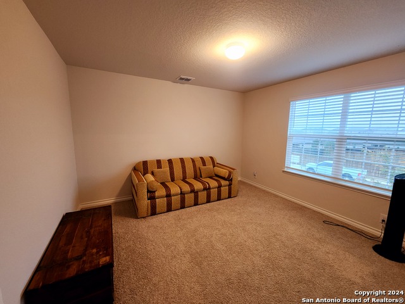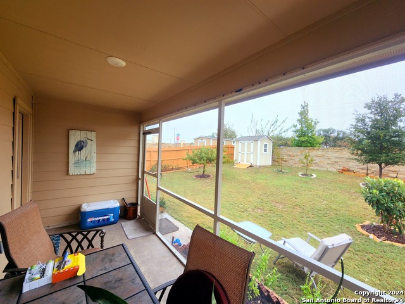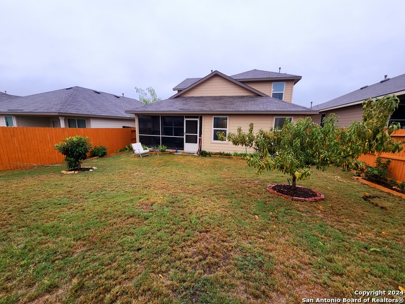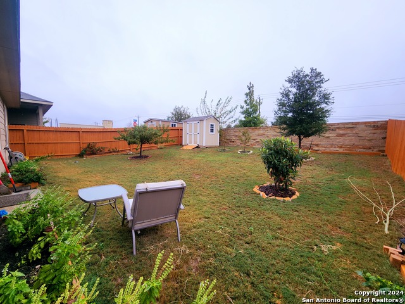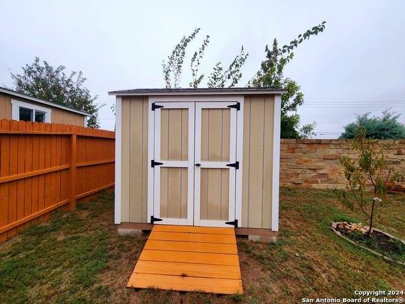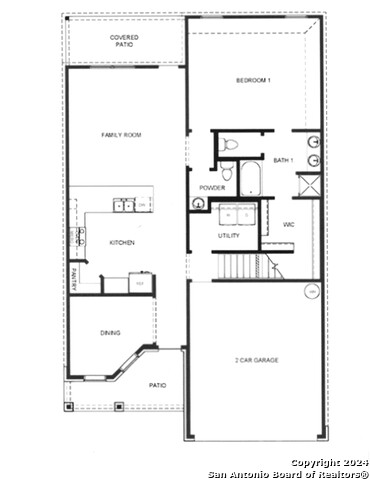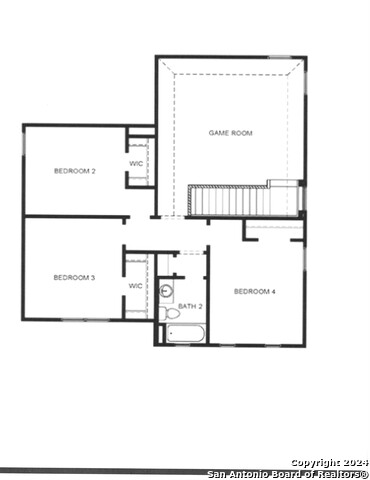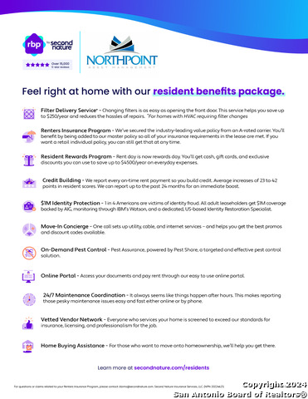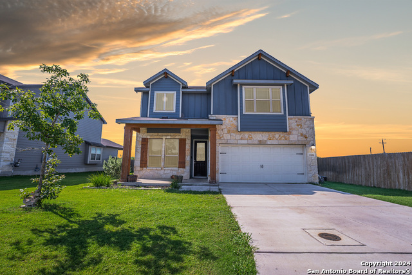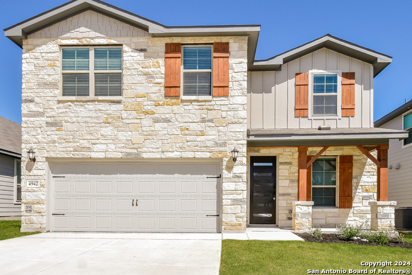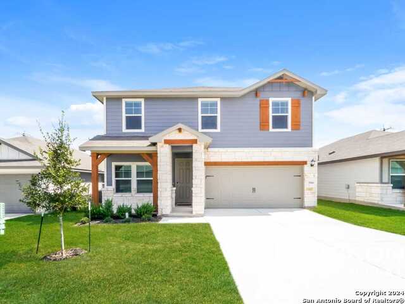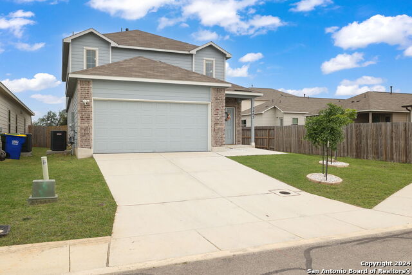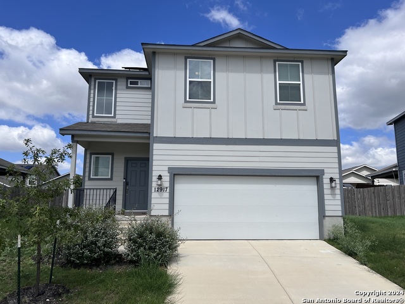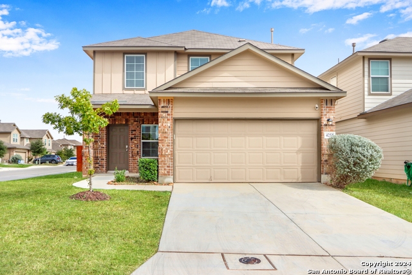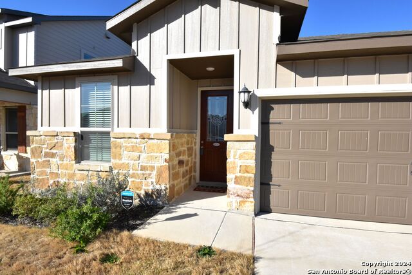13126 Desana Spgs, St Hedwig, TX 78152
Property Photos
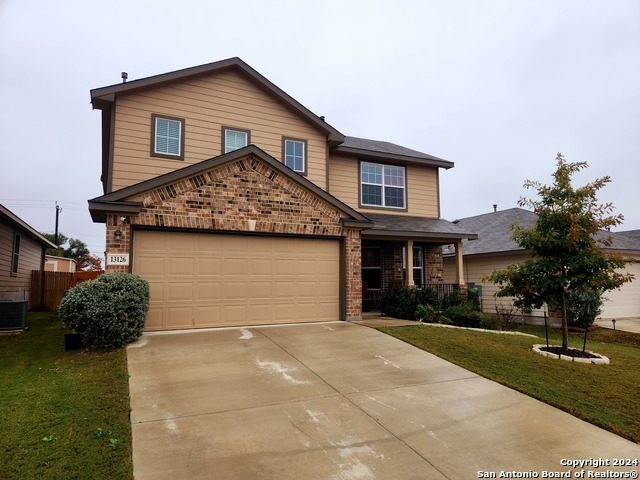
Would you like to sell your home before you purchase this one?
Priced at Only: $2,200
For more Information Call:
Address: 13126 Desana Spgs, St Hedwig, TX 78152
Property Location and Similar Properties
- MLS#: 1828379 ( Residential Rental )
- Street Address: 13126 Desana Spgs
- Viewed: 31
- Price: $2,200
- Price sqft: $1
- Waterfront: No
- Year Built: 2020
- Bldg sqft: 2284
- Bedrooms: 4
- Total Baths: 3
- Full Baths: 2
- 1/2 Baths: 1
- Days On Market: 17
- Additional Information
- County: BEXAR
- City: St Hedwig
- Zipcode: 78152
- Subdivision: Cobalt Canyon
- District: East Central I.S.D
- Elementary School: Call District
- Middle School: Call District
- High School: Call District
- Provided by: Northpoint Asset Management
- Contact: Garrett White
- (512) 910-4955

- DMCA Notice
-
DescriptionNew Year, New Home! Beautiful two story home in St. Hedwig coming in January! This home features 4 bedrooms, an open floor plan, and a spacious upstairs living area. Equipped with a washer and dryer, and a Sweet Water (Rain Soft) water softener, this home has it all! Walking in you'll find the formal dining room, then follow the hallway to the open living and kitchen area. The kitchen features stainless steel appliances, reverse osmosis system under the kitchen sink, and beautiful granite countertops with bar seating available. The primary bedroom is located downstairs providing privacy from the guest rooms, and includes a private full bathroom with double vanities, standing shower, and a garden tub perfect for relaxing! The large walk in closet provides plenty of storage space. Upstairs, the secondary living area is great for a game or media room! Three guest bedrooms upstairs are nicely sized and plush carpeting throughout the upstairs provides comfort. Enjoy the large backyard from the comfort of the screened in patio! This home is conveniently located just a short drive from Interstate 10 and Loop 1604 making commutes easy, and is less than 10 miles from Randolph Air Force Base! Apply today! $69 application fee per adult (18+). Pets allowed (up to 2, cats or dogs, 50lb max) with payment of applicable fees. $350 nonrefundable pet deposit per pet; $25 monthly pet rent per pet. $99 Lease Administration Fee due at signing of lease documents. Security deposit due immediately upon application approval. Ask about security deposit bond option. Renter's insurance required. All tenants are encouraged to enroll in Resident Benefit Package for $64.95/month. Package includes renter's insurance, scheduled HVAC filter delivery, on time rental payment reporting for credit boosting, and much more! See flyer for details.
Payment Calculator
- Principal & Interest -
- Property Tax $
- Home Insurance $
- HOA Fees $
- Monthly -
Features
Building and Construction
- Exterior Features: Brick, Siding
- Flooring: Carpeting, Ceramic Tile, Vinyl
- Foundation: Slab
- Roof: Composition
- Source Sqft: Appsl Dist
School Information
- Elementary School: Call District
- High School: Call District
- Middle School: Call District
- School District: East Central I.S.D
Garage and Parking
- Garage Parking: Two Car Garage
Eco-Communities
- Water/Sewer: Water System, Sewer System
Utilities
- Air Conditioning: One Central
- Fireplace: Not Applicable
- Heating: Central
- Window Coverings: All Remain
Amenities
- Common Area Amenities: None
Finance and Tax Information
- Application Fee: 69
- Days On Market: 13
- Max Num Of Months: 12
- Pet Deposit: 350
- Security Deposit: 2200
Rental Information
- Rent Includes: No Inclusions
- Tenant Pays: Gas/Electric, Water/Sewer, Yard Maintenance, Garbage Pickup, Renters Insurance Required
Other Features
- Application Form: NA
- Apply At: WWW.NORTHPOINTAM.COM
- Instdir: I10 East to exit 591, right on FM 1518, right on Abbott Rd, right on Lilac Path, left on Desana Springs
- Interior Features: Two Living Area, Separate Dining Room, Utility Room Inside, Open Floor Plan, Laundry Lower Level, Walk in Closets
- Legal Description: CB 5086A (COBALT CANYON UT-1), BLOCK 1 LOT 2 2021-CREATED PE
- Min Num Of Months: 12
- Miscellaneous: Broker-Manager
- Occupancy: Owner
- Personal Checks Accepted: No
- Ph To Show: 830-742-7066
- Restrictions: Not Applicable/None
- Salerent: For Rent
- Section 8 Qualified: No
- Style: Two Story, Traditional
- Views: 31
Owner Information
- Owner Lrealreb: No
Similar Properties

- Kim McCullough, ABR,REALTOR ®
- Premier Realty Group
- Mobile: 210.213.3425
- Mobile: 210.213.3425
- kimmcculloughtx@gmail.com


