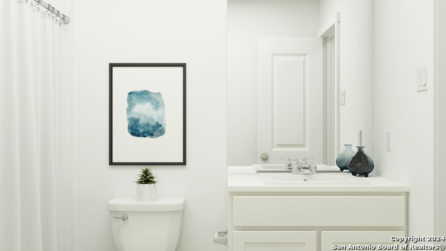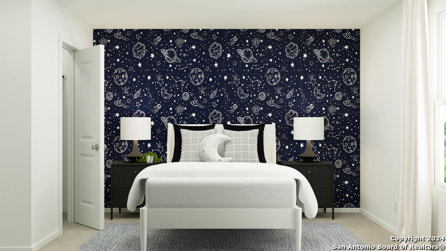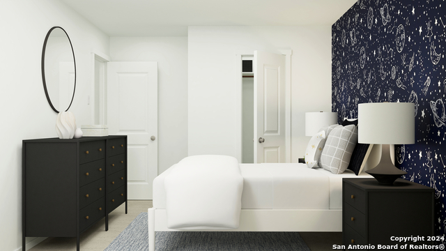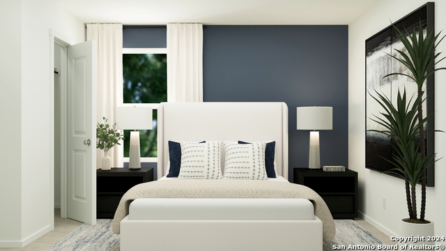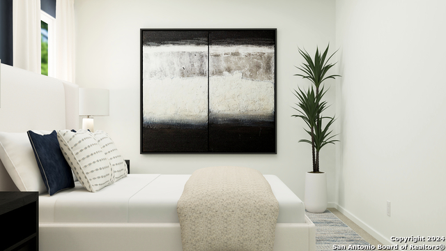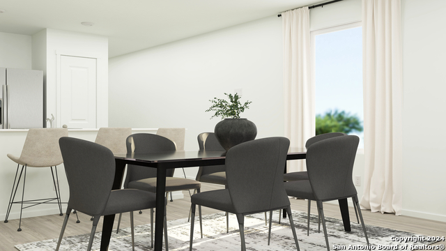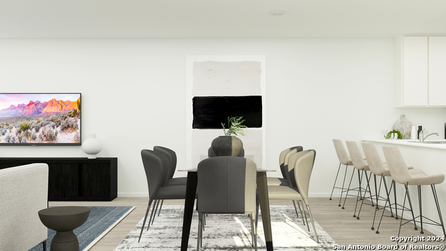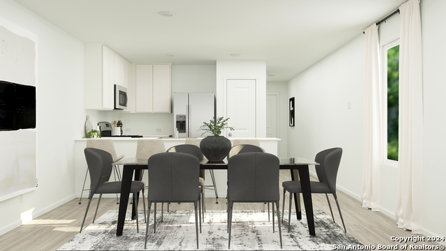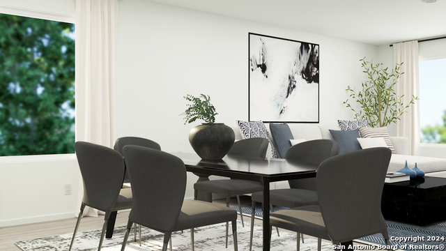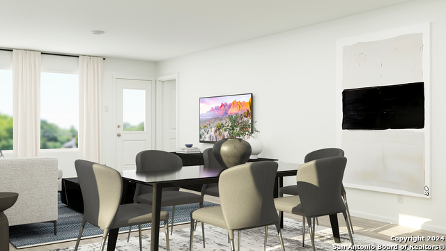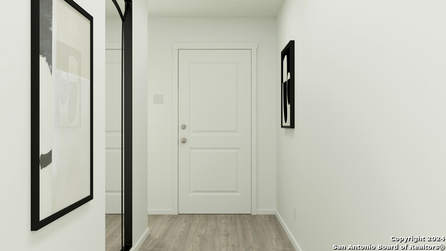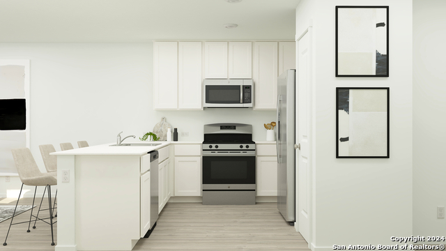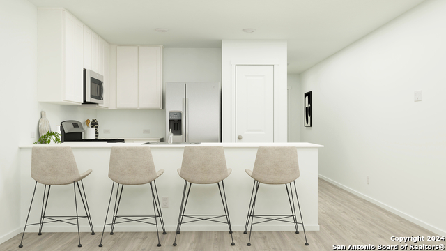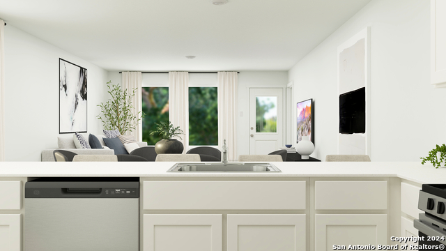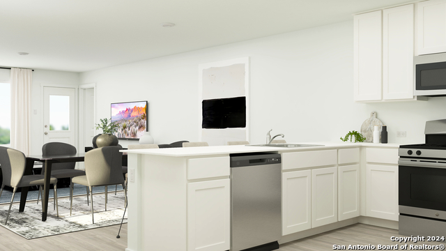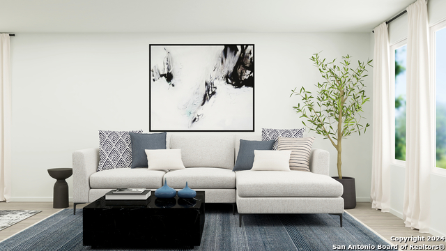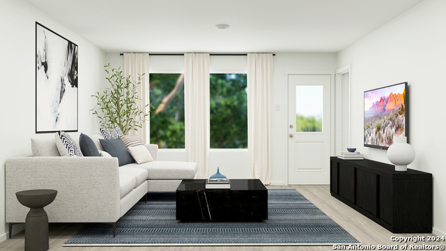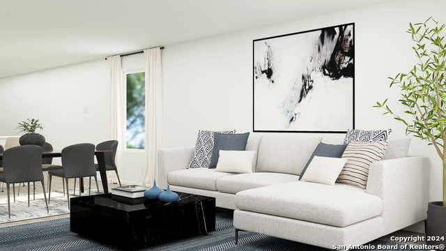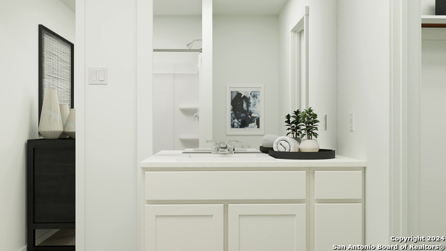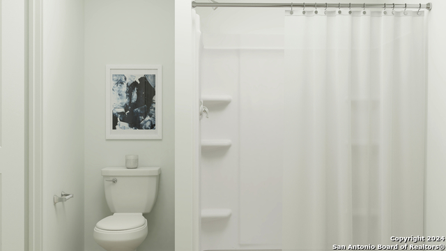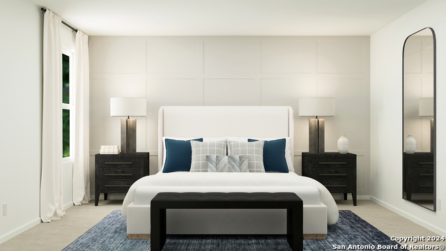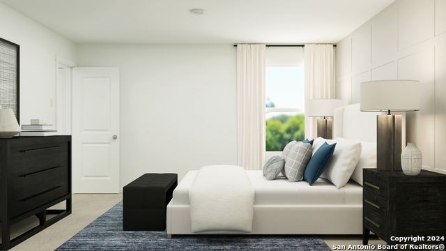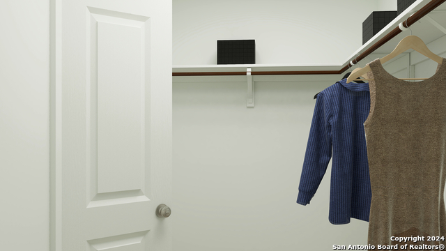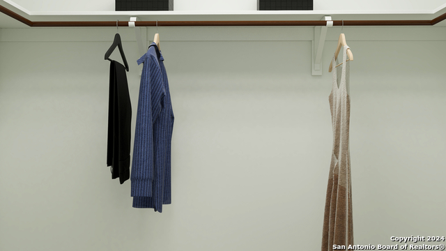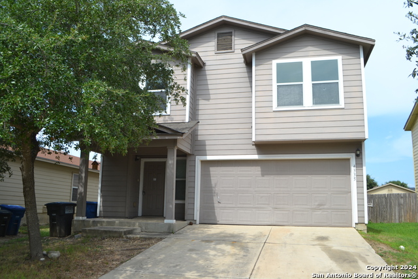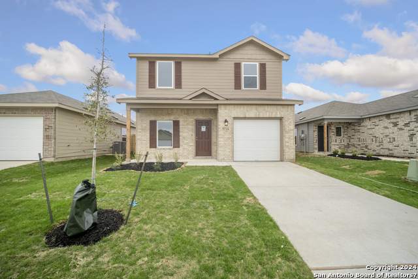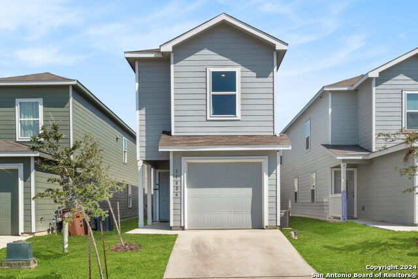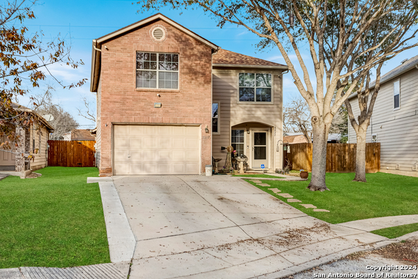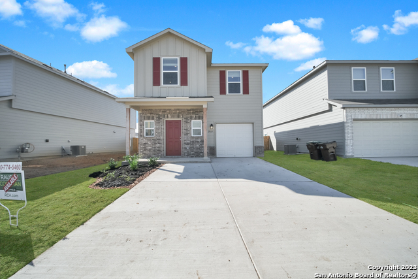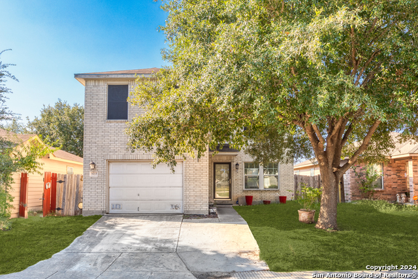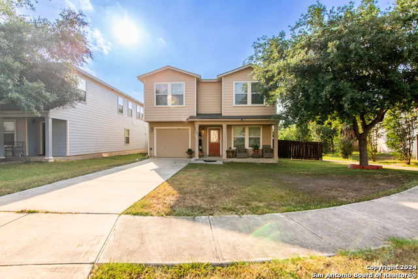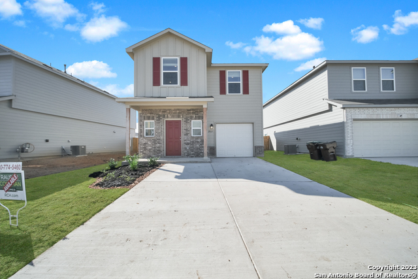14602 Rhyolite Way, San Antonio, TX 78223
Property Photos
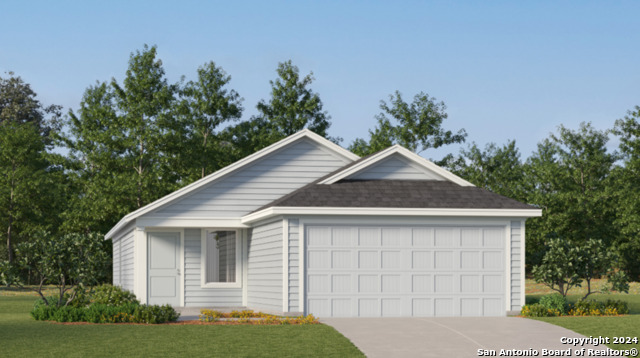
Would you like to sell your home before you purchase this one?
Priced at Only: $208,999
For more Information Call:
Address: 14602 Rhyolite Way, San Antonio, TX 78223
Property Location and Similar Properties
- MLS#: 1828548 ( Single Residential )
- Street Address: 14602 Rhyolite Way
- Viewed: 9
- Price: $208,999
- Price sqft: $149
- Waterfront: No
- Year Built: 2024
- Bldg sqft: 1402
- Bedrooms: 3
- Total Baths: 2
- Full Baths: 2
- Garage / Parking Spaces: 2
- Days On Market: 16
- Additional Information
- County: BEXAR
- City: San Antonio
- Zipcode: 78223
- Subdivision: Stone Garden
- District: East Central I.S.D
- Elementary School: Harmony
- Middle School: Heritage
- High School: East Central
- Provided by: Housifi
- Contact: Christopher Marti
- (210) 660-1098

- DMCA Notice
-
DescriptionThe Kitson An inviting open concept floorplan serves as the heart of this single level home, providing for seamless transitions between the kitchen, dining area and family room. A restful owner's suite is located at the back of home, featuring a comfortable bedroom, en suite bathroom and walk in closet. Two secondary bedrooms can be found off the entry. Estimated COE Jan 2025
Payment Calculator
- Principal & Interest -
- Property Tax $
- Home Insurance $
- HOA Fees $
- Monthly -
Features
Building and Construction
- Builder Name: Lennar
- Construction: New
- Exterior Features: Cement Fiber
- Floor: Carpeting, Vinyl
- Foundation: Slab
- Roof: Composition
- Source Sqft: Bldr Plans
School Information
- Elementary School: Harmony
- High School: East Central
- Middle School: Heritage
- School District: East Central I.S.D
Garage and Parking
- Garage Parking: Two Car Garage
Eco-Communities
- Water/Sewer: Water System, Sewer System
Utilities
- Air Conditioning: One Central
- Fireplace: Not Applicable
- Heating Fuel: Electric, Natural Gas
- Heating: Central
- Window Coverings: None Remain
Amenities
- Neighborhood Amenities: Pool, Clubhouse, Park/Playground
Finance and Tax Information
- Days On Market: 13
- Home Owners Association Fee: 106.5
- Home Owners Association Frequency: Monthly
- Home Owners Association Mandatory: Mandatory
- Home Owners Association Name: STONE GARDEN COMMUNITY ASSOCIATION
- Total Tax: 1.91
Other Features
- Block: 71
- Contract: Exclusive Right To Sell
- Instdir: Lennar Welcome Home Center 6911 Biotite Ridge San Antonio, TX 78223
- Interior Features: One Living Area, Breakfast Bar, Utility Room Inside, Open Floor Plan, Cable TV Available, Laundry Main Level, Walk in Closets
- Legal Desc Lot: 46
- Legal Description: Block 71 Lot 46
- Ph To Show: 210-222-2227
- Possession: Closing/Funding
- Style: One Story
Owner Information
- Owner Lrealreb: No
Similar Properties
Nearby Subdivisions
Blue Wing
Braunig Lake Area (ec)
Braunig Lake Area Ec
Brookhill
Brookhill Sub
Brookside
Coney/cornish/casper
Coney/cornish/jasper
East Central Area
Fair - North
Fair To Southcross
Fairlawn
Georgian Place
Green Lake Meadow
Greensfield
Greenway
Greenway Terrace
Heritage Oaks
Hidgon Crossing
Higdon Crossing
Highland Heights
Highland Hills
Highlands
Hot Wells
Hotwells
Kathy & Fancis Jean
Kathy & Francis Jean
Kathy And Francis Jean
Marbella
Mccreless
Mission Creek
Monte Viejo
Monte Viejo Sub
N/a
None
Out/bexar
Palm Park
Pecan Valley
Pecan Vly- Fairlawn
Pecan Vly-fairlawnsa/ec
Presa Point
Presidio
Red Hawk Landing
Republic Creek
Republic Oaks
Riposa Vita
Riverside
Sa / Ec Isds Rural Metro
Salado Creek
South Sa River
South To Pecan Valley
Southton Hollow
Southton Lake
Southton Meadows
Southton Ranch
Southton Village
Stone Garden
Tower Lake Estates
Woodbridge At Monte Viejo

- Kim McCullough, ABR,REALTOR ®
- Premier Realty Group
- Mobile: 210.213.3425
- Mobile: 210.213.3425
- kimmcculloughtx@gmail.com


