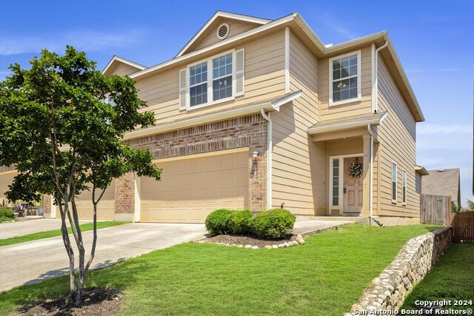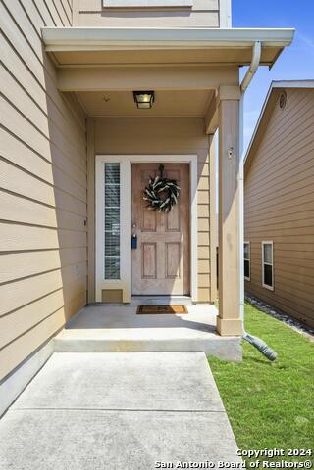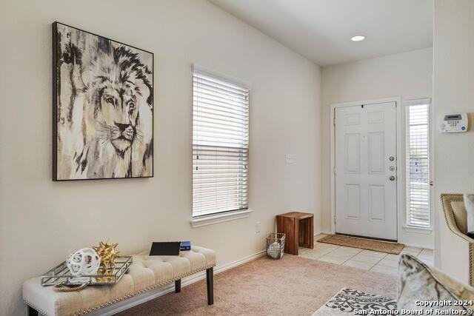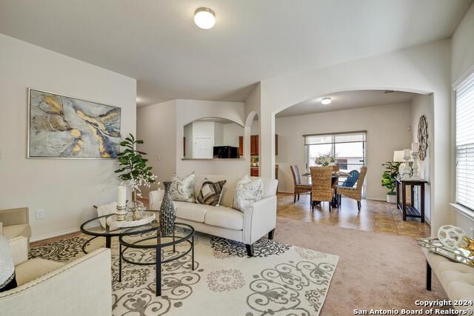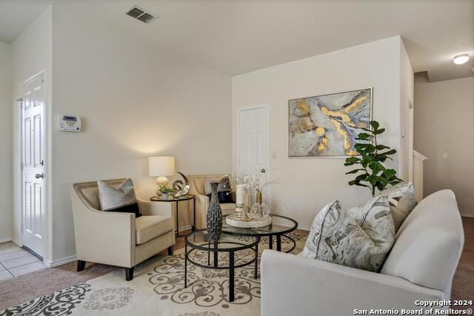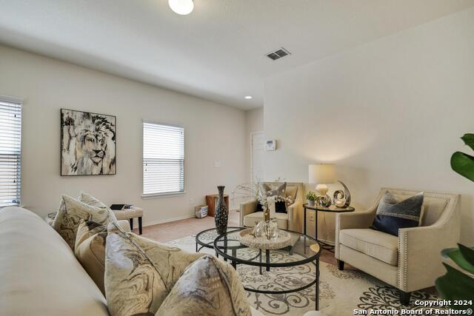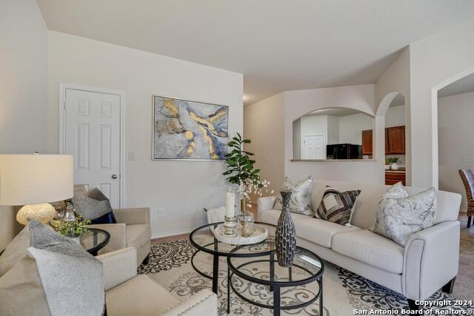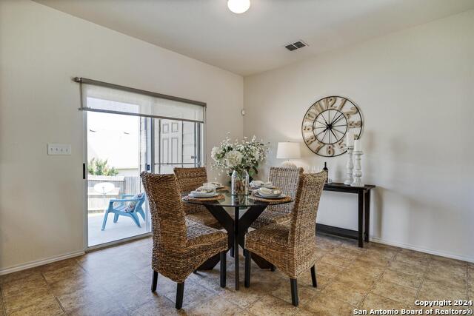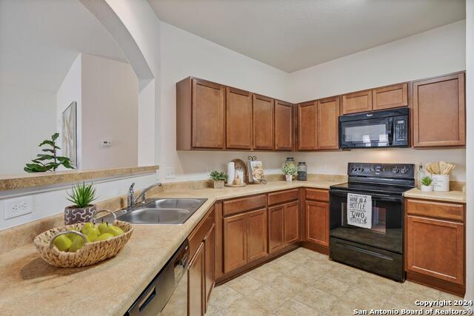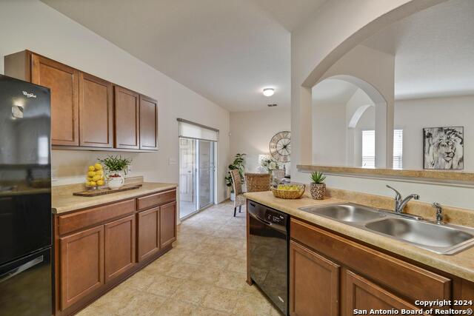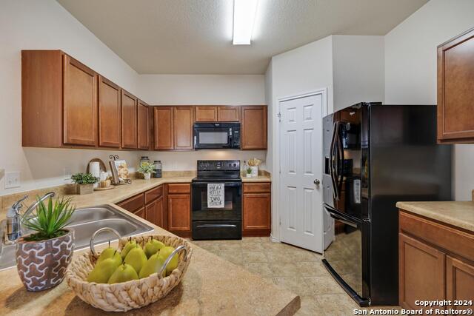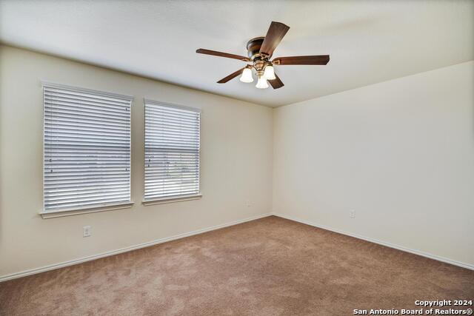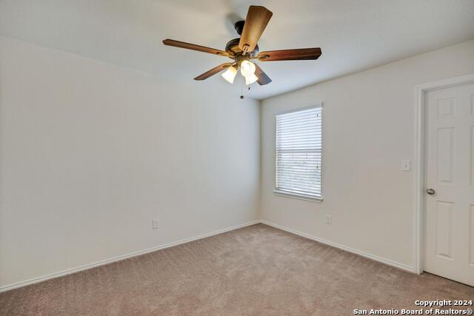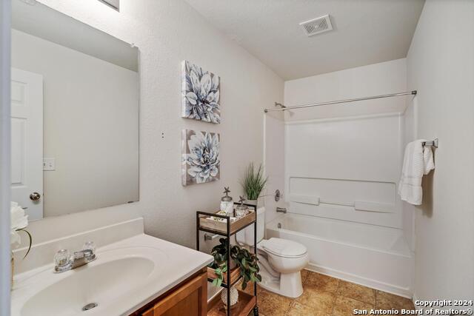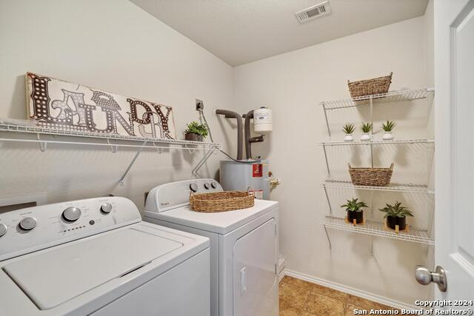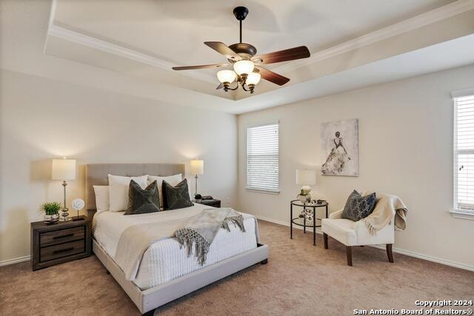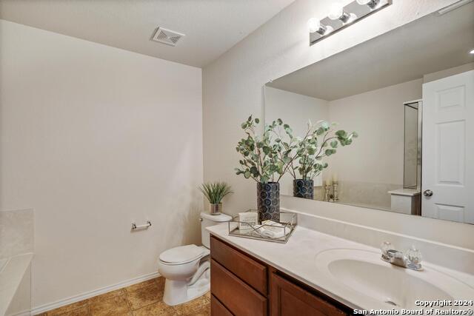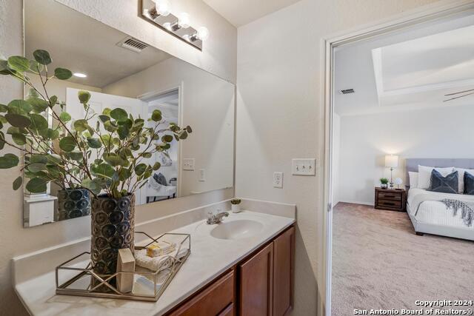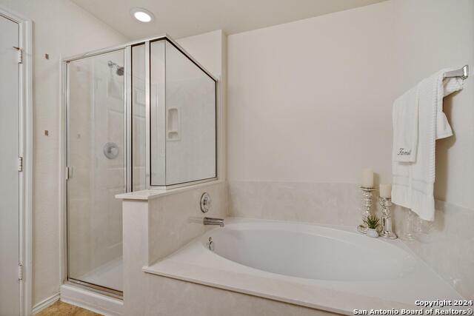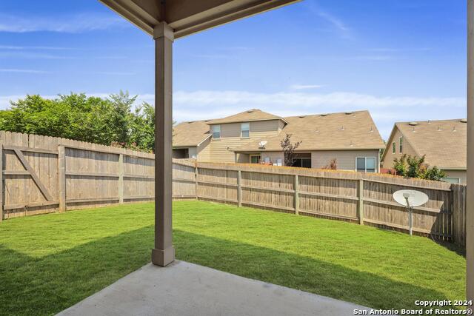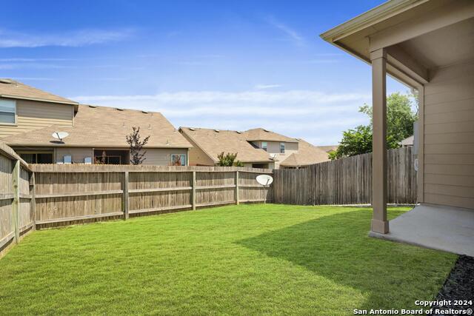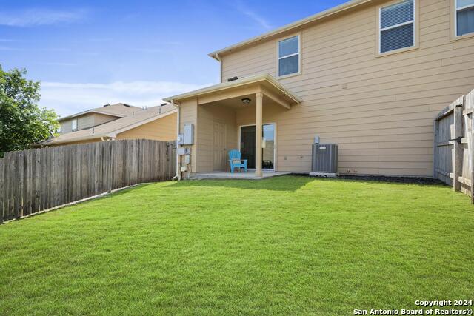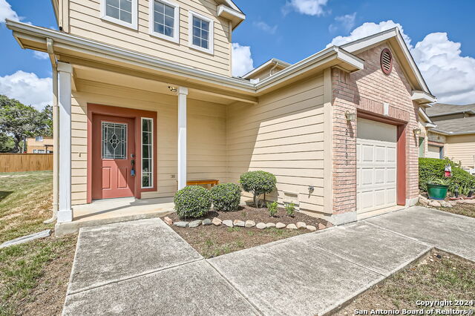3811 Tuscan Winter, San Antonio, TX 78260
Property Photos
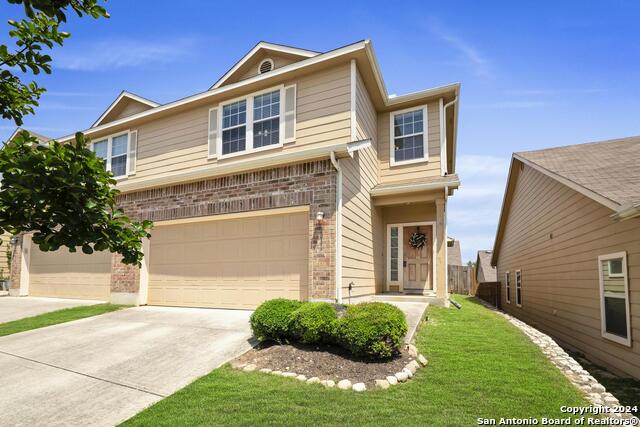
Would you like to sell your home before you purchase this one?
Priced at Only: $270,000
For more Information Call:
Address: 3811 Tuscan Winter, San Antonio, TX 78260
Property Location and Similar Properties
- MLS#: 1828580 ( Single Residential )
- Street Address: 3811 Tuscan Winter
- Viewed: 13
- Price: $270,000
- Price sqft: $159
- Waterfront: No
- Year Built: 2013
- Bldg sqft: 1698
- Bedrooms: 3
- Total Baths: 3
- Full Baths: 2
- 1/2 Baths: 1
- Garage / Parking Spaces: 2
- Days On Market: 16
- Additional Information
- County: BEXAR
- City: San Antonio
- Zipcode: 78260
- Subdivision: Villas Of Silverado Hills
- District: Comal
- Elementary School: Specht
- Middle School: Bulverde
- High School: Pieper
- Provided by: Kimberly Howell Properties
- Contact: Sonia Flores
- (210) 867-8388

- DMCA Notice
-
DescriptionBeautiful townhome which features 3 bedrooms, 2.5 bath, 2 car garage, wonderful open floor plan, tile flooring in all wet areas, kitchen equipped with built in microwave, smooth cooktop, dishwasher, refrigerator, washer and dryer, breakfast bar, eat in kitchen, all bedrooms upstairs, master walk in closet, step ceilings,tub/shower separate, covered back patio. READY FOR QUICK MOVE IN!!
Payment Calculator
- Principal & Interest -
- Property Tax $
- Home Insurance $
- HOA Fees $
- Monthly -
Features
Building and Construction
- Apprx Age: 11
- Builder Name: CENTEX
- Construction: Pre-Owned
- Exterior Features: Brick, Stone/Rock, Cement Fiber
- Floor: Carpeting, Linoleum
- Foundation: Slab
- Kitchen Length: 12
- Roof: Composition
- Source Sqft: Appraiser
Land Information
- Lot Improvements: Street Paved, Curbs, Street Gutters, Sidewalks, Streetlights, Fire Hydrant w/in 500'
School Information
- Elementary School: Specht
- High School: Pieper
- Middle School: Bulverde
- School District: Comal
Garage and Parking
- Garage Parking: Two Car Garage, Attached
Eco-Communities
- Water/Sewer: Water System, Sewer System
Utilities
- Air Conditioning: One Central
- Fireplace: Not Applicable
- Heating Fuel: Electric
- Heating: Central
- Recent Rehab: No
- Utility Supplier Elec: CPS
- Utility Supplier Gas: CPS
- Utility Supplier Grbge: INCLUDED
- Utility Supplier Sewer: SAW
- Utility Supplier Water: SAW
- Window Coverings: All Remain
Amenities
- Neighborhood Amenities: Controlled Access
Finance and Tax Information
- Days On Market: 163
- Home Owners Association Fee: 250
- Home Owners Association Frequency: Monthly
- Home Owners Association Mandatory: Mandatory
- Home Owners Association Name: THE VILLAS OF SILVERADO HILLS
- Total Tax: 5241.58
Rental Information
- Currently Being Leased: No
Other Features
- Block: 146
- Contract: Exclusive Right To Sell
- Instdir: Canyon Gold Rd to Villa Toscana, Second right onto Tuscan Winter on the right side.
- Interior Features: One Living Area, Eat-In Kitchen, Breakfast Bar, Walk-In Pantry, Utility Room Inside, All Bedrooms Upstairs, Open Floor Plan, Pull Down Storage, Cable TV Available, High Speed Internet
- Legal Desc Lot: 139
- Legal Description: CB 4847A (VILLAS AT SILVERADO HILLS), BLOCK 146 LOT 139 NEW
- Occupancy: Vacant
- Ph To Show: 210-222-2227
- Possession: Current Lease Agreement
- Style: Two Story, Traditional
- Views: 13
Owner Information
- Owner Lrealreb: No
Similar Properties
Nearby Subdivisions

- Kim McCullough, ABR,REALTOR ®
- Premier Realty Group
- Mobile: 210.213.3425
- Mobile: 210.213.3425
- kimmcculloughtx@gmail.com


