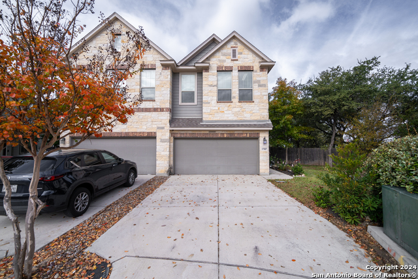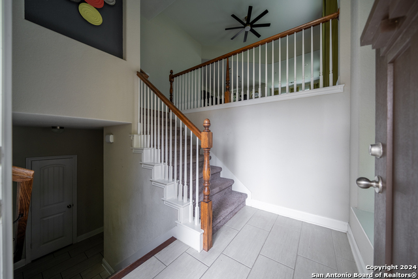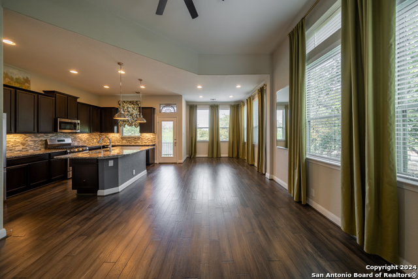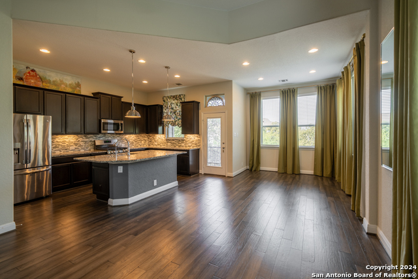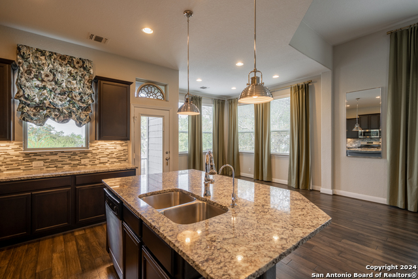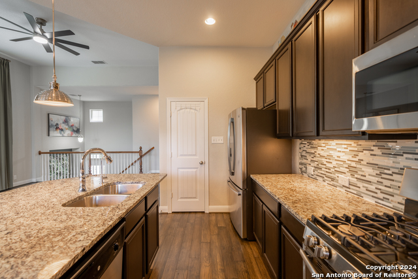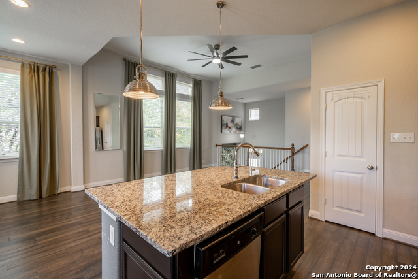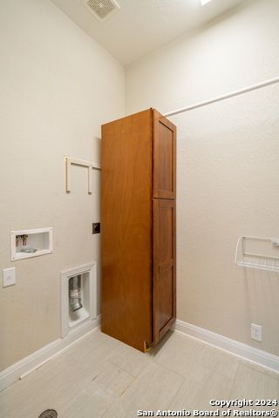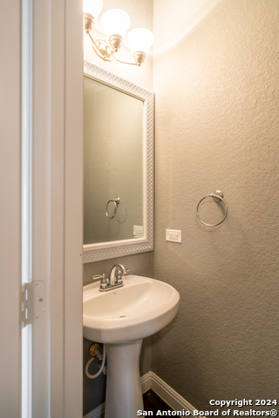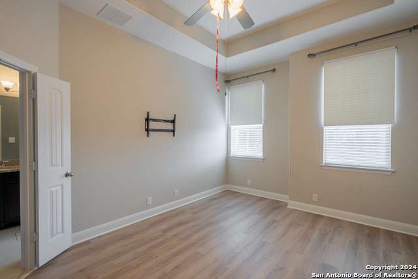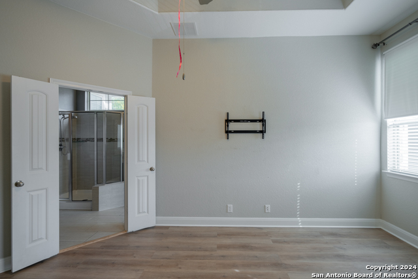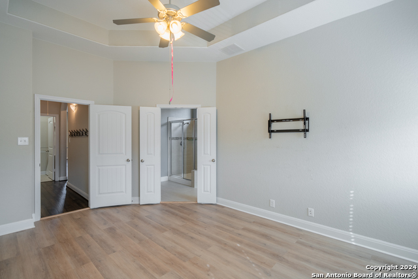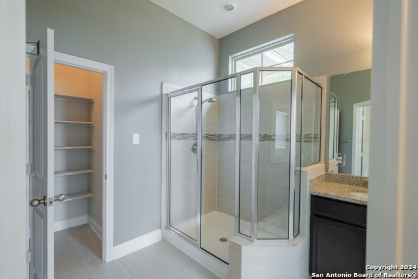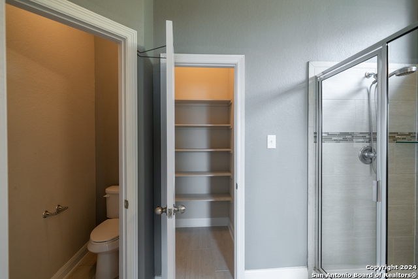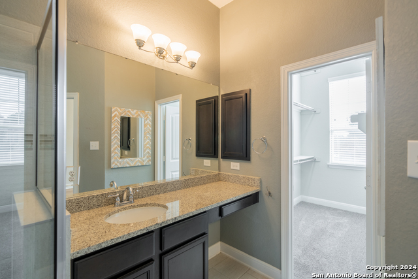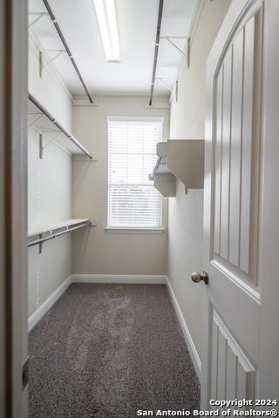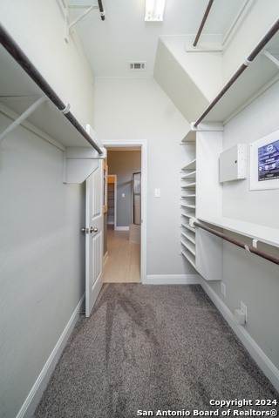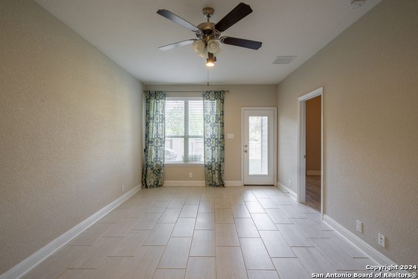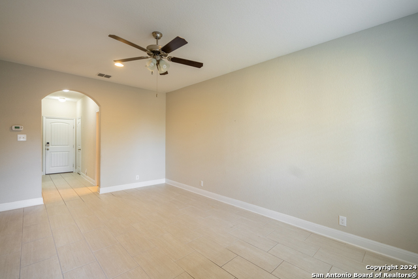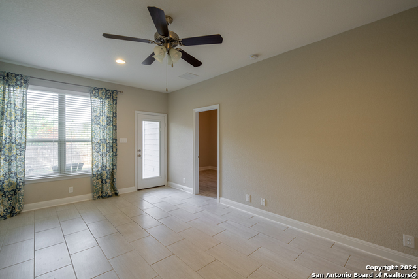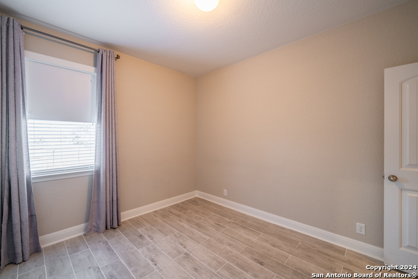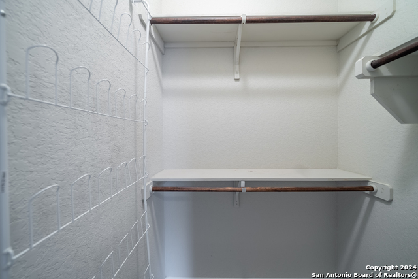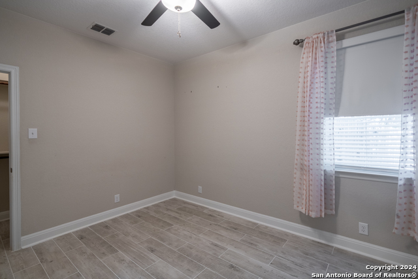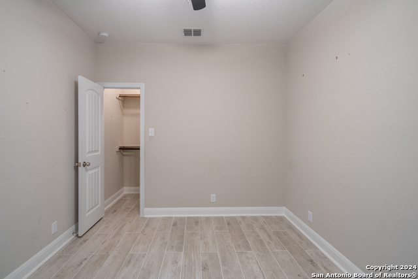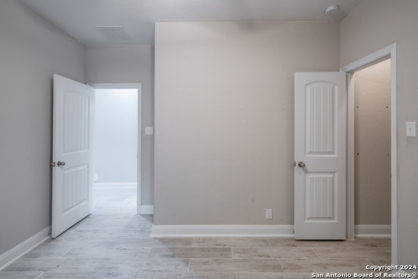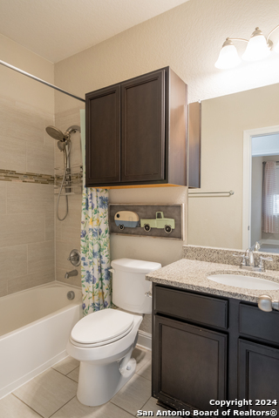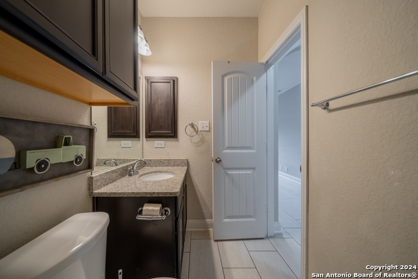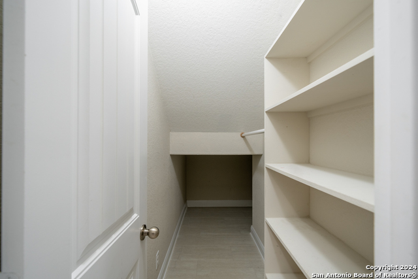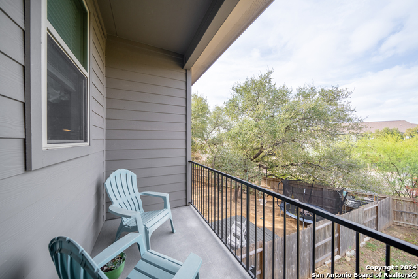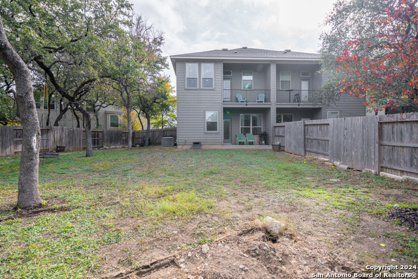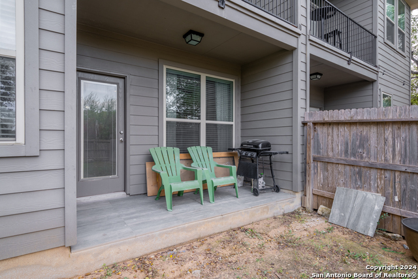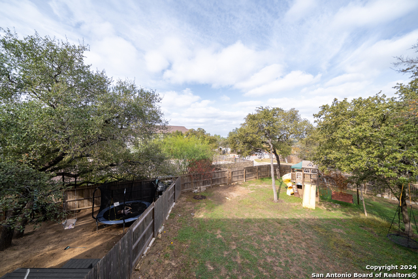17507 Moscato, San Antonio, TX 78247
Property Photos
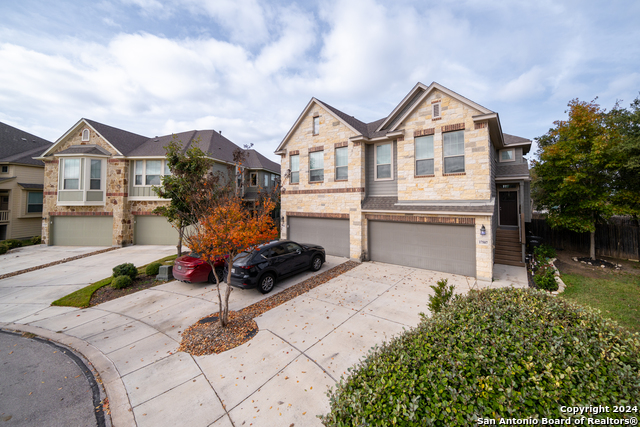
Would you like to sell your home before you purchase this one?
Priced at Only: $315,000
For more Information Call:
Address: 17507 Moscato, San Antonio, TX 78247
Property Location and Similar Properties
- MLS#: 1828596 ( Single Residential )
- Street Address: 17507 Moscato
- Viewed: 16
- Price: $315,000
- Price sqft: $166
- Waterfront: No
- Year Built: 2016
- Bldg sqft: 1897
- Bedrooms: 3
- Total Baths: 3
- Full Baths: 2
- 1/2 Baths: 1
- Garage / Parking Spaces: 2
- Days On Market: 15
- Additional Information
- County: BEXAR
- City: San Antonio
- Zipcode: 78247
- Subdivision: Knollcreek Townhouse
- District: North East I.S.D
- Elementary School: Steubing Ranch
- Middle School: Harris
- High School: Madison
- Provided by: JB Goodwin, REALTORS
- Contact: Virginia Kraemer
- (210) 849-6053

- DMCA Notice
-
DescriptionWonderful Townhome with an open floor plan in the great neighborhood of Knoll Creek Subdivision off Judson/1604. High quality features, affordable & energy efficient! This townhome features 3 spacious bedrooms, 2.5 baths, 2 living areas with high ceilings, a modern open kitchen with granite countertops, stainless steel appliances, breakfast bar, and walk in pantry. The first floor has 2 bedrooms, one full bath, and a spacious living area with new laminate flooring in all the bedrooms. The master suite has new laminate flooring which is located on the second floor with a large closet and a large walk in shower. Two car garage with electric vehicle charger. This gorgeous home is in the desirable North Central part of the city, near restaurants, shops, and major highways. Refrigerator conveys. Great location just inside Loop 1604, Come and make it your own!!
Payment Calculator
- Principal & Interest -
- Property Tax $
- Home Insurance $
- HOA Fees $
- Monthly -
Features
Building and Construction
- Builder Name: Chesmar
- Construction: Pre-Owned
- Exterior Features: Stone/Rock, Siding
- Floor: Ceramic Tile, Wood, Laminate
- Foundation: Slab
- Kitchen Length: 13
- Roof: Composition
- Source Sqft: Appsl Dist
School Information
- Elementary School: Steubing Ranch
- High School: Madison
- Middle School: Harris
- School District: North East I.S.D
Garage and Parking
- Garage Parking: Two Car Garage
Eco-Communities
- Water/Sewer: City
Utilities
- Air Conditioning: One Central
- Fireplace: Not Applicable
- Heating Fuel: Electric
- Heating: Central, 1 Unit
- Recent Rehab: Yes
- Utility Supplier Elec: CPS
- Utility Supplier Gas: CPS
- Utility Supplier Grbge: CPS
- Utility Supplier Sewer: CPS
- Utility Supplier Water: SAWS
- Window Coverings: All Remain
Amenities
- Neighborhood Amenities: None
Finance and Tax Information
- Days On Market: 13
- Home Owners Association Fee: 190
- Home Owners Association Frequency: Monthly
- Home Owners Association Mandatory: Mandatory
- Home Owners Association Name: WILDWOOD MANAGEMENT GROUP
- Total Tax: 7058.9
Other Features
- Block: 85
- Contract: Exclusive Right To Sell
- Instdir: If you coming from 1604 exit Judson Rd. turn right on Judson if you are coming from the westside of town, and the turn right into right into Brachetto.
- Interior Features: Two Living Area, Liv/Din Combo, Island Kitchen, Walk-In Pantry, Utility Room Inside, High Ceilings, Open Floor Plan, Walk in Closets, Attic - Attic Fan
- Legal Desc Lot: 36
- Legal Description: NCB 17726 (KNOLLCREEK TOWNHOUSE SUBD TRACT 15), BLOCK 85 LOT
- Occupancy: Vacant
- Ph To Show: 2108496053
- Possession: Closing/Funding
- Style: Two Story, Split Level, Traditional
- Views: 16
Owner Information
- Owner Lrealreb: No
Nearby Subdivisions

- Kim McCullough, ABR,REALTOR ®
- Premier Realty Group
- Mobile: 210.213.3425
- Mobile: 210.213.3425
- kimmcculloughtx@gmail.com


