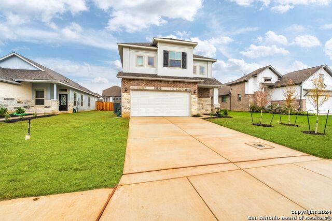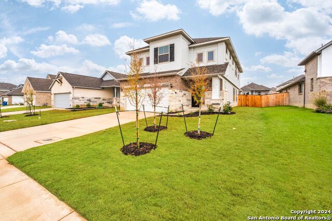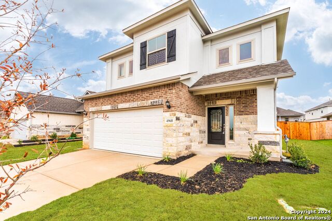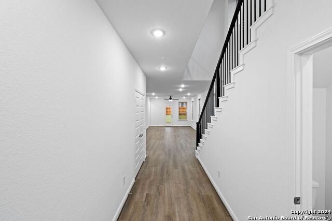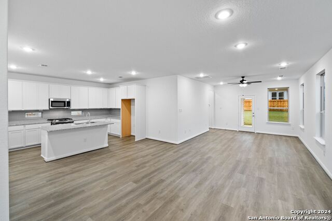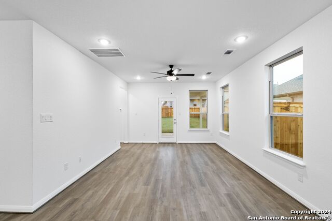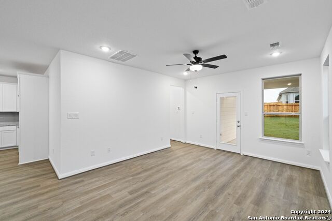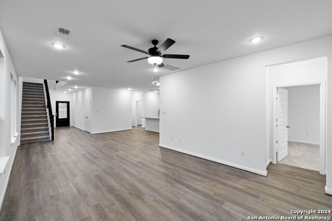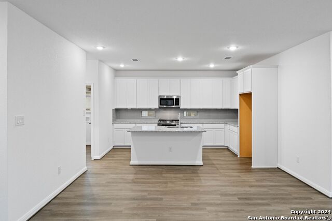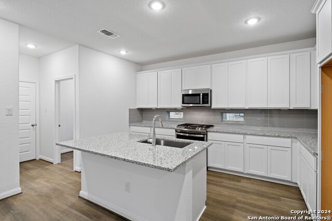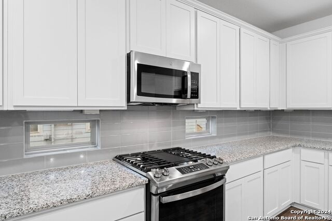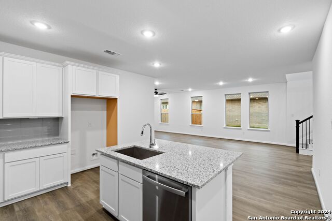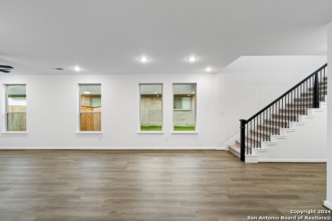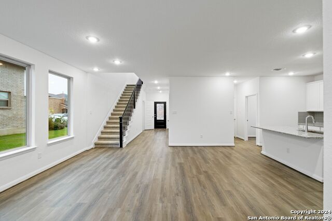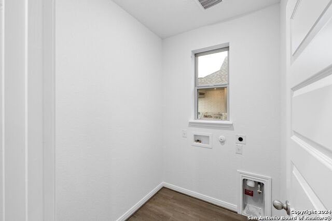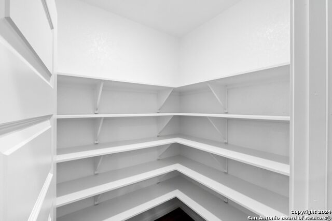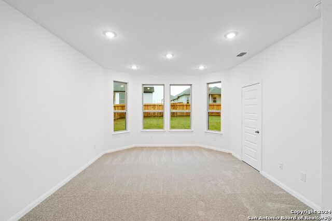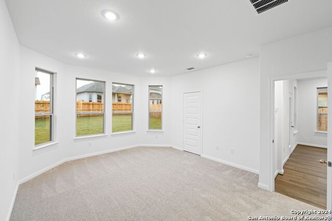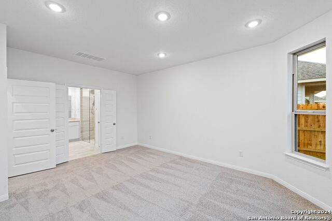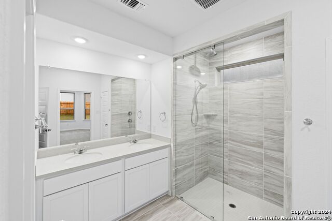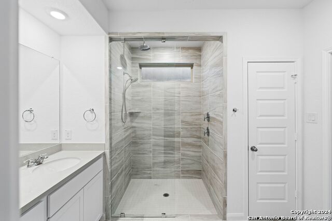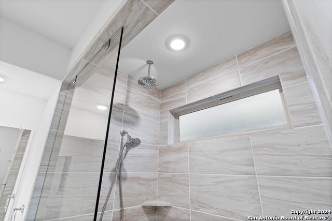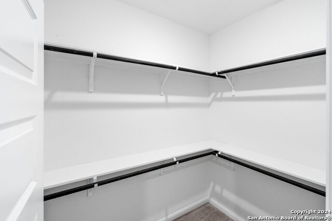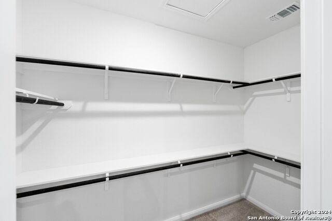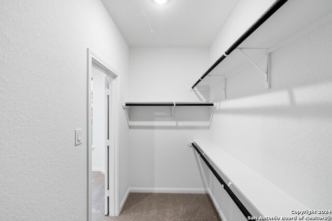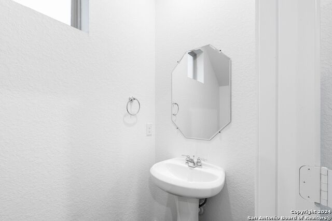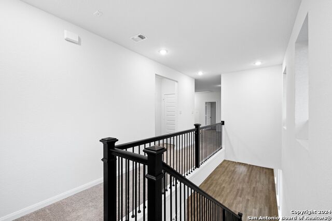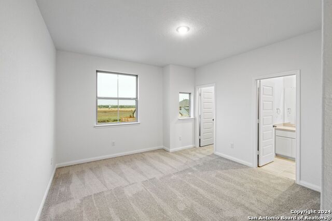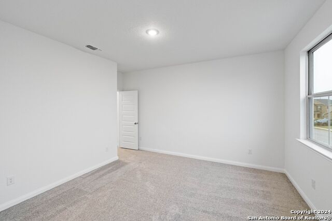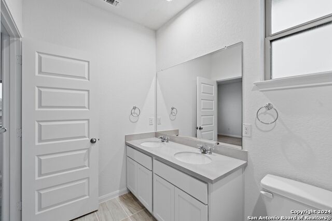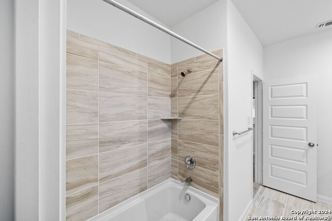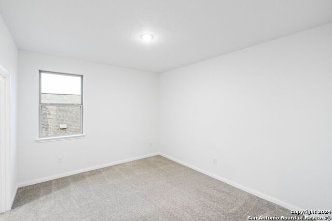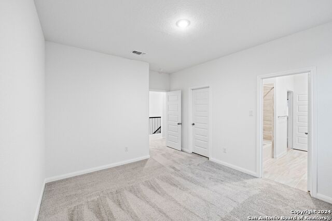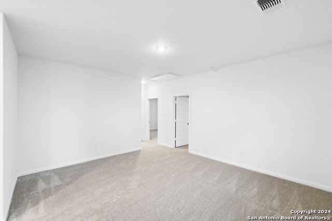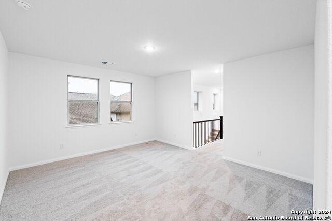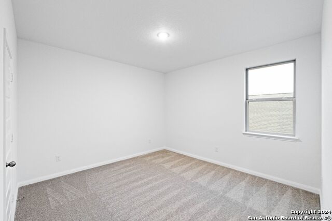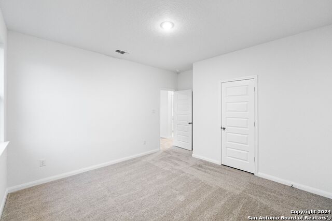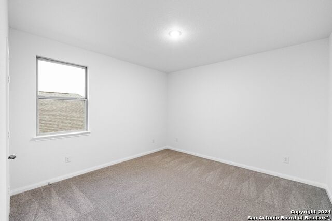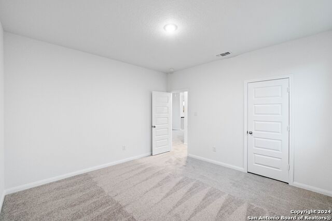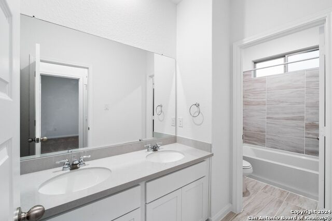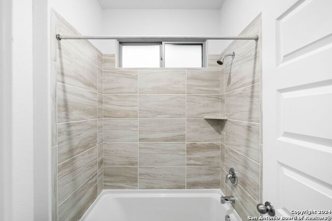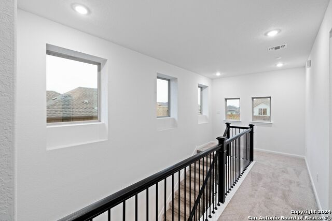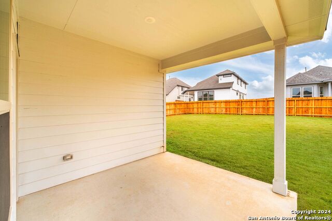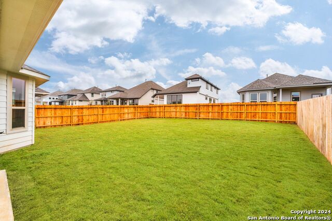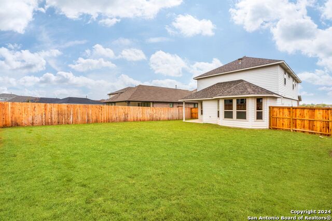4968 Park Manor, Schertz, TX 78124
Property Photos
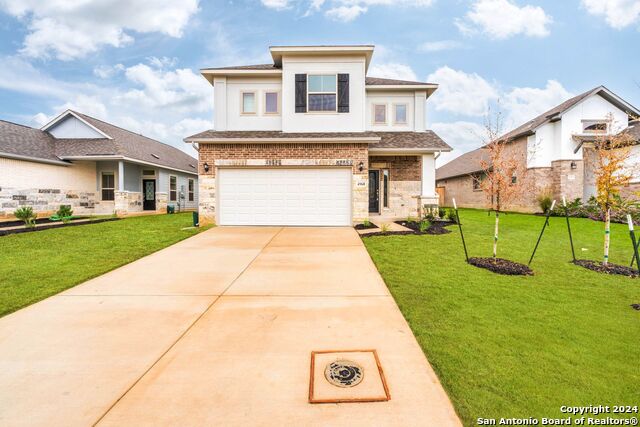
Would you like to sell your home before you purchase this one?
Priced at Only: $419,732
For more Information Call:
Address: 4968 Park Manor, Schertz, TX 78124
Property Location and Similar Properties
- MLS#: 1828621 ( Single Residential )
- Street Address: 4968 Park Manor
- Viewed: 17
- Price: $419,732
- Price sqft: $154
- Waterfront: No
- Year Built: 2024
- Bldg sqft: 2719
- Bedrooms: 5
- Total Baths: 4
- Full Baths: 3
- 1/2 Baths: 1
- Garage / Parking Spaces: 2
- Days On Market: 16
- Additional Information
- County: GUADALUPE
- City: Schertz
- Zipcode: 78124
- Subdivision: Parklands
- District: Comal
- Elementary School: Comal
- Middle School: Danville
- High School: Davenport
- Provided by: Keller Williams City-View
- Contact: Shane Neal
- (210) 982-0405

- DMCA Notice
-
Description4.99% Fixed FHA/VA Financing, Plus $10,000 Toward Closing Costs with OTP and Preferred Lender! This stunning, brand new 5 bedroom, 3.5 bathroom two story home by Liberty Home Builders is located in the desirable Parklands community. With high ceilings, exquisite details, and modern finishes throughout, this home combines style and comfort. The primary suite, located on the main level, features a luxurious spa shower. Upstairs, you'll find 4 additional bedrooms and a spacious family room. The backyard offers a covered patio overlooking the yard, ideal for outdoor relaxation or entertaining. Don't miss the opportunity to view this beautifully crafted home come see it today!
Payment Calculator
- Principal & Interest -
- Property Tax $
- Home Insurance $
- HOA Fees $
- Monthly -
Features
Building and Construction
- Builder Name: Liberty Home Builders
- Construction: New
- Exterior Features: Brick, Cement Fiber
- Floor: Carpeting, Ceramic Tile, Vinyl
- Foundation: Slab
- Kitchen Length: 15
- Roof: Composition
- Source Sqft: Appsl Dist
Land Information
- Lot Description: County VIew
- Lot Dimensions: 40X120
- Lot Improvements: Street Paved, Curbs, Sidewalks, Streetlights, Asphalt, City Street
School Information
- Elementary School: Comal
- High School: Davenport
- Middle School: Danville Middle School
- School District: Comal
Garage and Parking
- Garage Parking: Two Car Garage
Eco-Communities
- Energy Efficiency: 16+ SEER AC, Programmable Thermostat, Double Pane Windows
- Water/Sewer: City
Utilities
- Air Conditioning: One Central, Zoned
- Fireplace: Not Applicable
- Heating Fuel: Natural Gas
- Heating: Central, 1 Unit
- Utility Supplier Elec: CPS Energy
- Utility Supplier Gas: CPS Energy
- Utility Supplier Sewer: SAWS
- Utility Supplier Water: SAWS
- Window Coverings: Some Remain
Amenities
- Neighborhood Amenities: Park/Playground
Finance and Tax Information
- Days On Market: 13
- Home Owners Association Fee: 121
- Home Owners Association Frequency: Quarterly
- Home Owners Association Mandatory: Mandatory
- Home Owners Association Name: REAL MANAGE
- Total Tax: 505.01
Other Features
- Contract: Exclusive Right To Sell
- Instdir: Take I-35 North, exit Schwab Road (Exit 180). Continue on access road through Stop Sign, and turn right on Eckhardt Road. Continue on Eckhardt and take first left on Island Hollow, and follow signs to Liberty Home Builders model home at 4715 Island Hollow
- Interior Features: One Living Area, Liv/Din Combo, Island Kitchen, Game Room, High Ceilings, Open Floor Plan, Cable TV Available, High Speed Internet, Laundry Main Level, Telephone, Walk in Closets, Attic - Pull Down Stairs
- Legal Description: PARKLANDS #2-A BLOCK 9 LOT 7 0.16 AC
- Miscellaneous: Cluster Mail Box
- Occupancy: Vacant
- Ph To Show: 210-222-2227
- Possession: Closing/Funding
- Style: Two Story
- Views: 17
Owner Information
- Owner Lrealreb: No
Nearby Subdivisions

- Kim McCullough, ABR,REALTOR ®
- Premier Realty Group
- Mobile: 210.213.3425
- Mobile: 210.213.3425
- kimmcculloughtx@gmail.com


