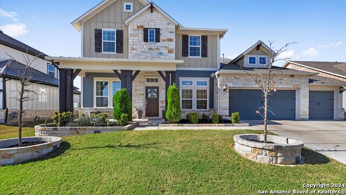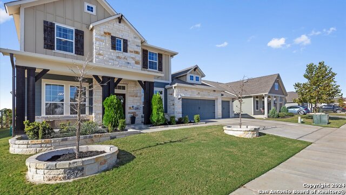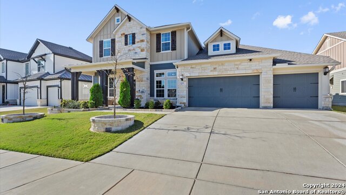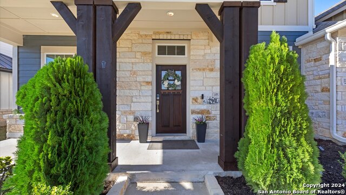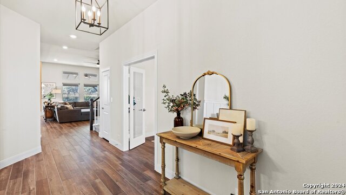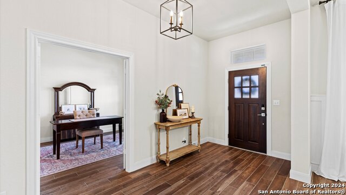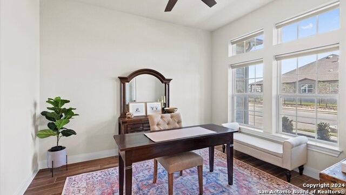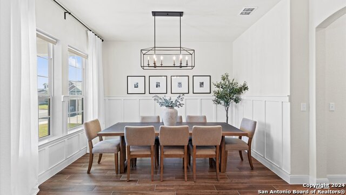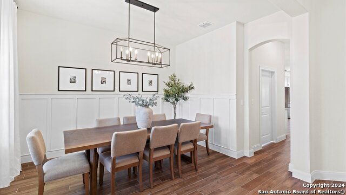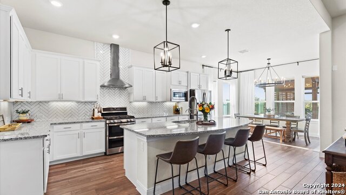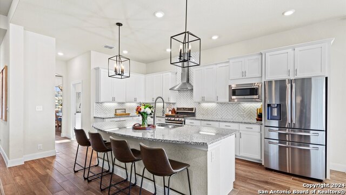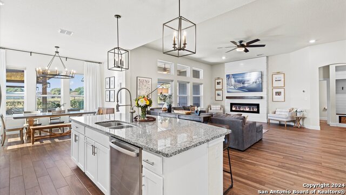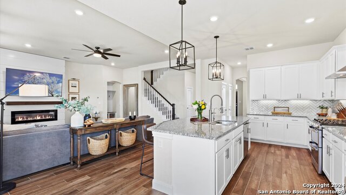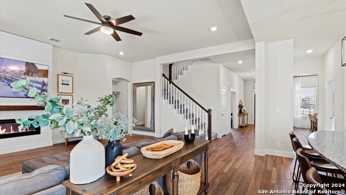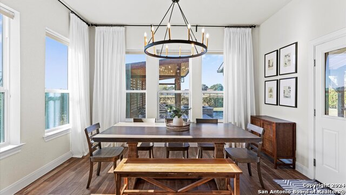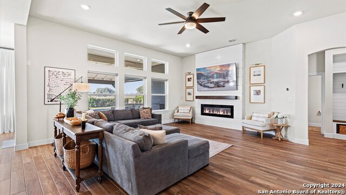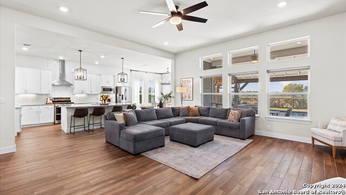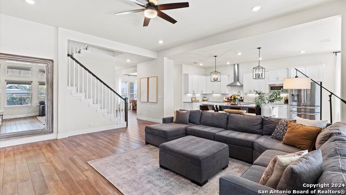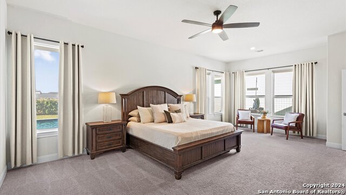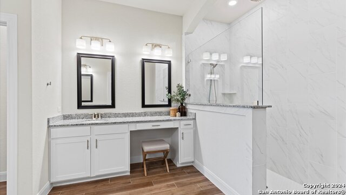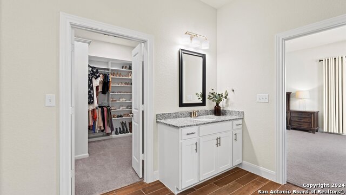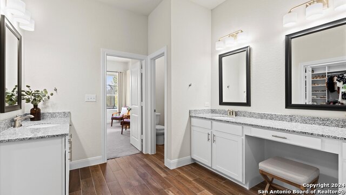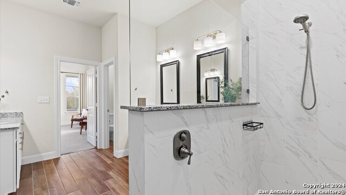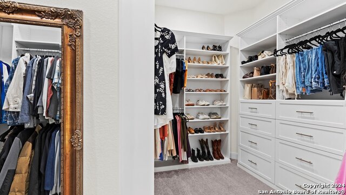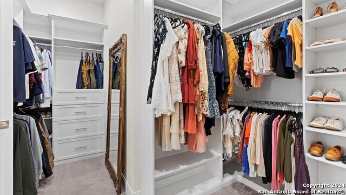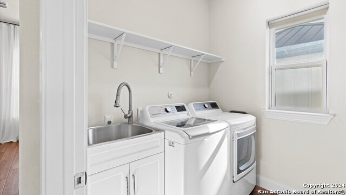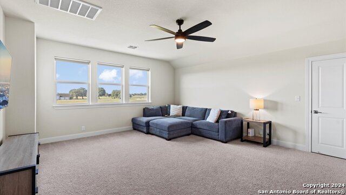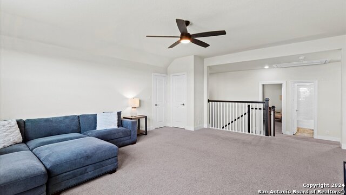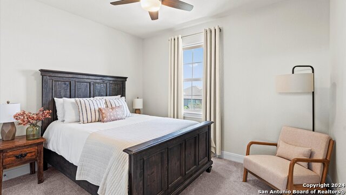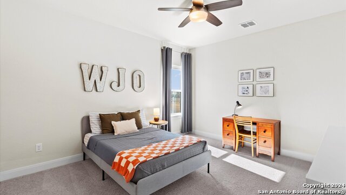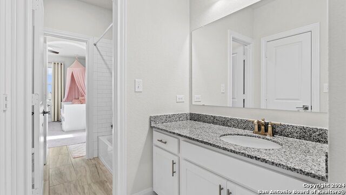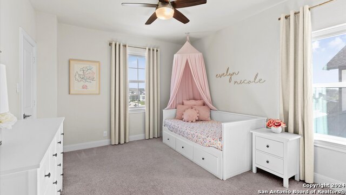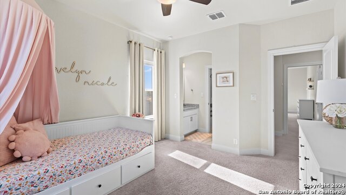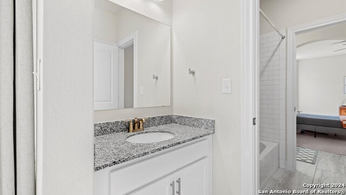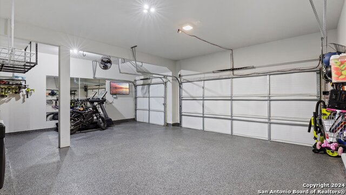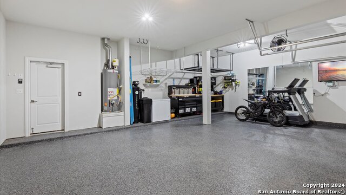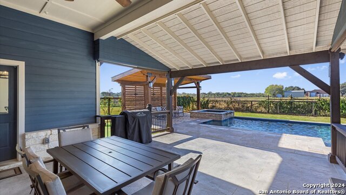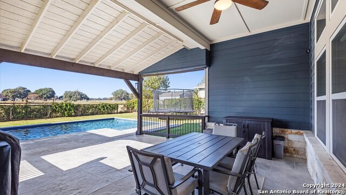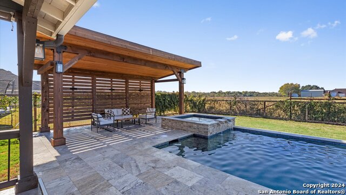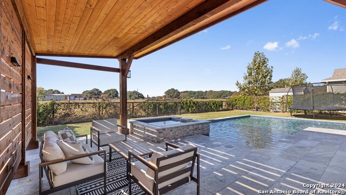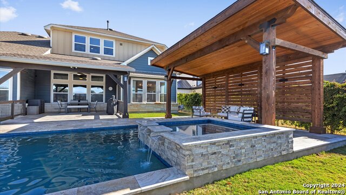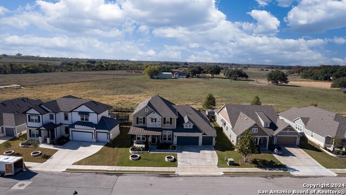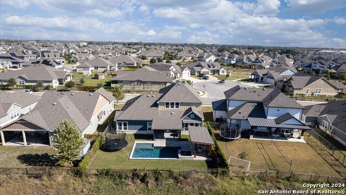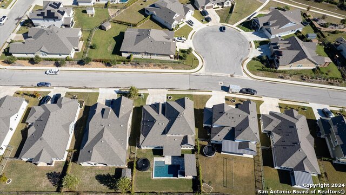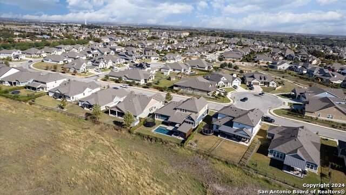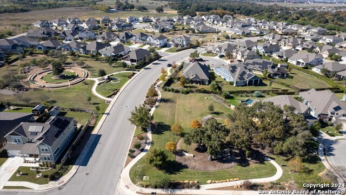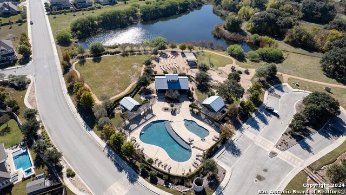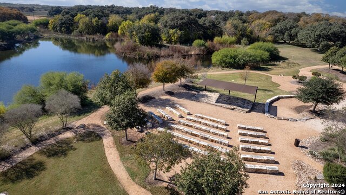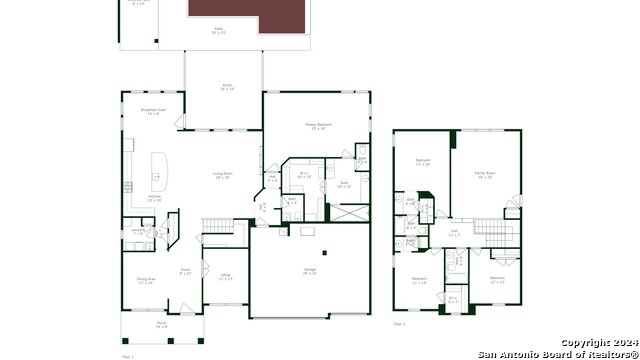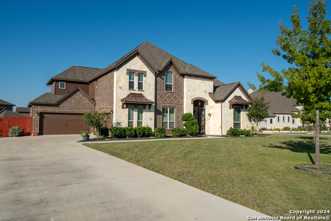11705 Hollering Pass, Schertz, TX 78154
Property Photos
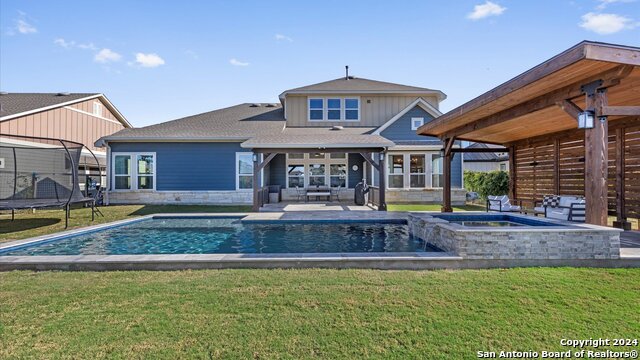
Would you like to sell your home before you purchase this one?
Priced at Only: $749,990
For more Information Call:
Address: 11705 Hollering Pass, Schertz, TX 78154
Property Location and Similar Properties
- MLS#: 1828640 ( Single Residential )
- Street Address: 11705 Hollering Pass
- Viewed: 25
- Price: $749,990
- Price sqft: $204
- Waterfront: No
- Year Built: 2020
- Bldg sqft: 3668
- Bedrooms: 4
- Total Baths: 4
- Full Baths: 3
- 1/2 Baths: 1
- Garage / Parking Spaces: 3
- Days On Market: 15
- Additional Information
- County: GUADALUPE
- City: Schertz
- Zipcode: 78154
- Subdivision: The Crossvine
- District: Schertz Cibolo Universal City
- Elementary School: Rose Garden
- Middle School: Corbett
- High School: Samuel Clemens
- Provided by: Regal Realty
- Contact: Nicole Oester
- (253) 306-2669

- DMCA Notice
-
DescriptionWelcome to 11705 Hollering Pass a rare opportunity located within the Crossvine master planned community! This luxurious two story home is situated on an oversized premium lot that overlooks expansive open Hill Country scenery, providing a gorgeous setting for the resort style backyard. There is no detail missed on this home! The outdoor haven features with an extended covered patio that provides ample shade while enjoying the backyard amenities. The sparkling 15,000 gallon, modern, rectangular shaped, heated pool is surrounded by travertine decking that extends to a beautifully constructed large cedar shade cover with a privacy wall. Enjoy the relaxing sounds of the waterfall flowing from the heated spa into the pool as you sit under the cover of shade during the beautiful Texas weather. As you enter the home, the open kitchen features white shaker cabinets, gas cooking with the 36" stove top and double oven, a spacious breakfast area, and a large island that opens into the family room, where you will be able to relax in front of the floor to ceiling fireplace. The primary suite is located on the main floor and boasts enough room for a king sized bed and sitting area, opening into the primary bathroom with a super shower, sit down vanity, and primary closet with custom built ins. The main floor also features an office, formal dining room, and a powder bathroom. The second floor has three secondary bedrooms, a full bathroom, a Jack and Jill bathroom between bedroom two and bathroom three, and a second oversized family room. Bedrooms two and three both contain large walk in closets. The three car garage has professional epoxy flooring throughout, water softener and whole house water filtration system, and wall mount ultra quiet smart garage opener. Located in Schertz behind Joint Base Randolph, this residence offers easy access to Interstate Hwy 10, Loop 1604, and Interstate Hwy 35. With every detail meticulously curated to perfection, this home offers an unparalleled living experience schedule your private tour today and see for yourself why this exceptional property is truly one of a kind.
Payment Calculator
- Principal & Interest -
- Property Tax $
- Home Insurance $
- HOA Fees $
- Monthly -
Features
Building and Construction
- Builder Name: David Weekley Homes
- Construction: Pre-Owned
- Exterior Features: Stone/Rock, Cement Fiber
- Floor: Carpeting, Ceramic Tile
- Foundation: Slab
- Kitchen Length: 18
- Roof: Composition
- Source Sqft: Bldr Plans
Land Information
- Lot Description: County VIew
- Lot Dimensions: 70 X 130
- Lot Improvements: Sidewalks, Streetlights
School Information
- Elementary School: Rose Garden
- High School: Samuel Clemens
- Middle School: Corbett
- School District: Schertz-Cibolo-Universal City ISD
Garage and Parking
- Garage Parking: Three Car Garage
Eco-Communities
- Energy Efficiency: 16+ SEER AC, Programmable Thermostat, 12"+ Attic Insulation, Double Pane Windows, Variable Speed HVAC, Energy Star Appliances, Radiant Barrier, Low E Windows, 90% Efficient Furnace, High Efficiency Water Heater, Ceiling Fans
- Green Certifications: HERS Rated, HERS 0-85
- Water/Sewer: Water System, Sewer System
Utilities
- Air Conditioning: One Central, Zoned
- Fireplace: Living Room
- Heating Fuel: Natural Gas
- Heating: Central
- Utility Supplier Elec: CPS
- Utility Supplier Gas: CPS
- Utility Supplier Sewer: Schertz
- Utility Supplier Water: Schertz
- Window Coverings: All Remain
Amenities
- Neighborhood Amenities: Pool, Clubhouse, Park/Playground, Jogging Trails, Bike Trails, Basketball Court, Fishing Pier
Finance and Tax Information
- Days On Market: 13
- Home Owners Association Fee: 270
- Home Owners Association Frequency: Quarterly
- Home Owners Association Mandatory: Mandatory
- Home Owners Association Name: THE CROSSVINE MASTER COMMUNITY, LLC
- Total Tax: 14718.66
Rental Information
- Currently Being Leased: No
Other Features
- Contract: Exclusive Right To Sell
- Instdir: From Loop 1604 E, turn left onto Lower Seguin Rd, turn right onto Hollering Vine, pass traffic circle, turn right on Hollering Pass
- Interior Features: Two Living Area, Separate Dining Room, Eat-In Kitchen, Island Kitchen, Study/Library, Game Room, High Ceilings, Open Floor Plan, High Speed Internet, Laundry Main Level, Walk in Closets, Attic - Pull Down Stairs
- Legal Desc Lot: 16
- Legal Description: CB 5059P (THE CROSSVINE MOD-1 UT-3 PH-A), BLOCK 1 LOT 16
- Miscellaneous: Virtual Tour, Cluster Mail Box
- Occupancy: Owner
- Ph To Show: 210-222-2222
- Possession: Closing/Funding
- Style: Two Story
- Views: 25
Owner Information
- Owner Lrealreb: Yes
Similar Properties
Nearby Subdivisions
A05193
Arroyo Verde
Ashley Place
Aviation Heights
Berry Creek
Bindseil Farms
Carmel Ranch
Carolina Crossing
Crossvine
Deer Haven
Dove Meadows
Estates Of Kensington Ranch
Forest Ridge
Greenfield Village
Greenshire
Greenshire Oaks
Hallie's Cove
Hallies Cove
Jonas Woods
Kensington Ranch Ii
Kramer Farm
Laura Heights
Lone Oak
Mesa Oaks
N/a
None
Northcliff Village
Northcliffe
Northcliffe Comm #2
Oak Trail Estates
Orchard Park
Orchard Park 1
Park At Woodland Oaks
Parkland Village
Reserve At Mesa Oaks The
Reserve At Schertz Ut-3
Rhine Valley
Ridge At Carolina Cr
Savannah Bluff
Savannah Square
Scucisd/judson Rural Developme
Sedona
Silvertree Park
Sunrise Village
The Crossvine
The Reserve At Schertz Ii
The Village
The Village/schertz
Trails @ Kensington Ranch
Val Verde
Village #3
Villiage
Westland Park
Willow Grove Sub (sc)
Woodbridge
Woodland Oaks
Woodland Oaks Villag
Wynnbrook

- Kim McCullough, ABR,REALTOR ®
- Premier Realty Group
- Mobile: 210.213.3425
- Mobile: 210.213.3425
- kimmcculloughtx@gmail.com


