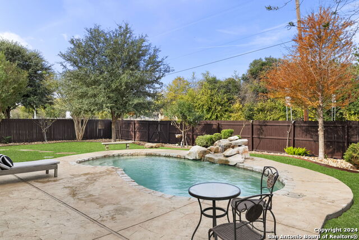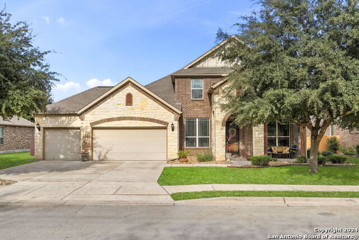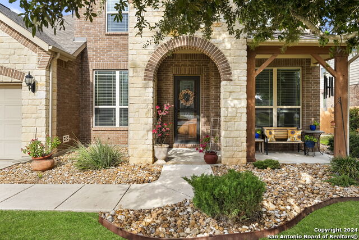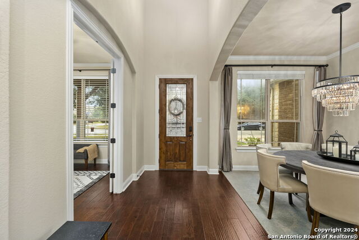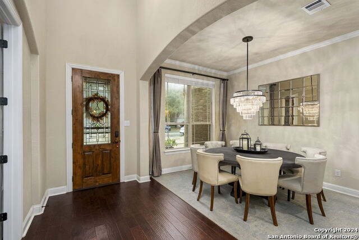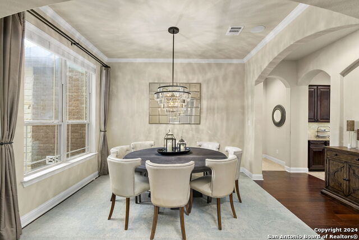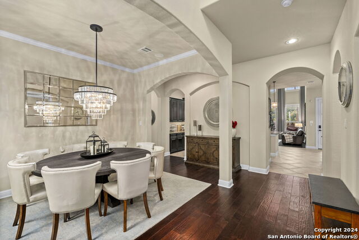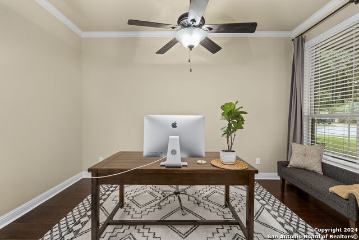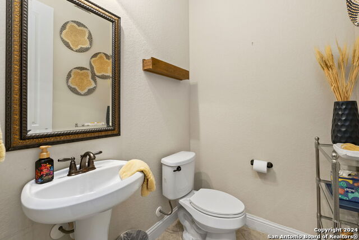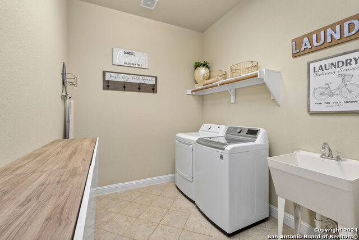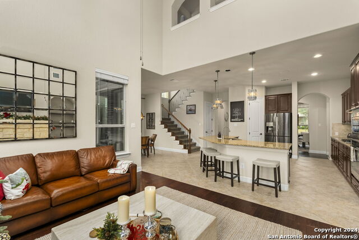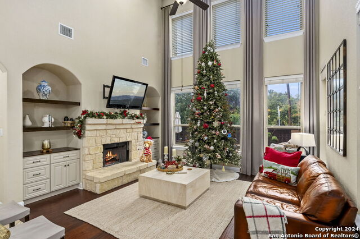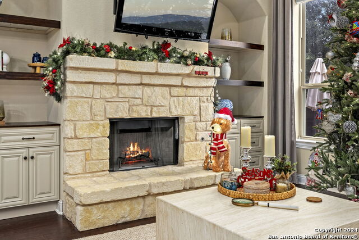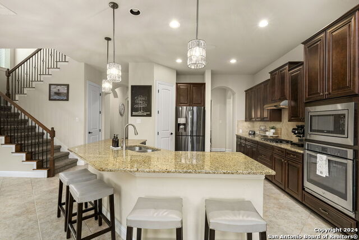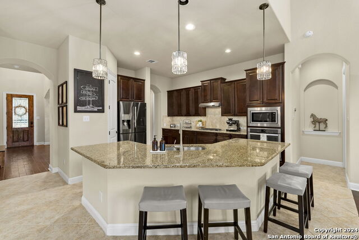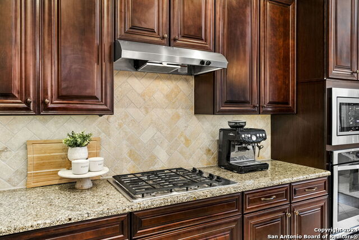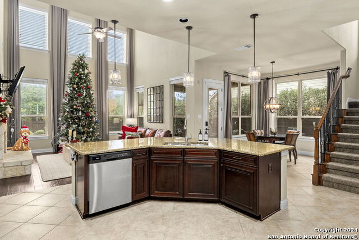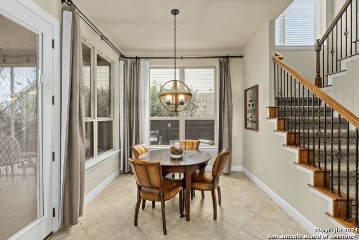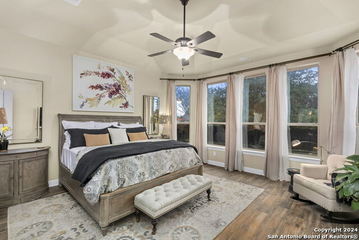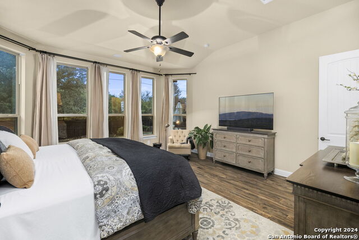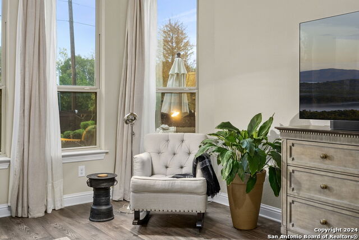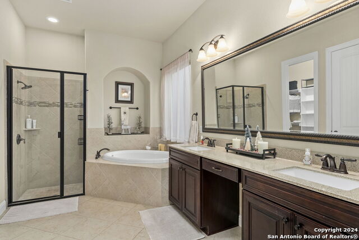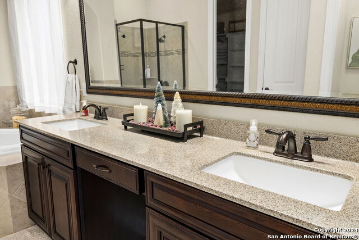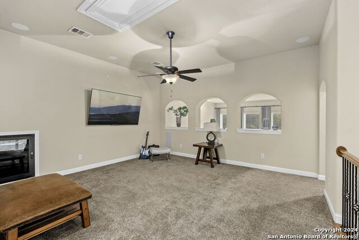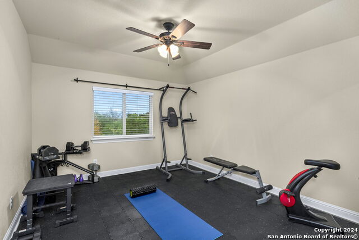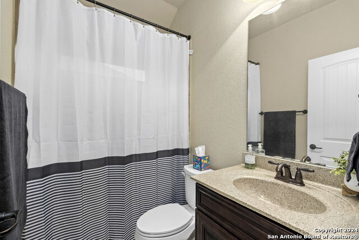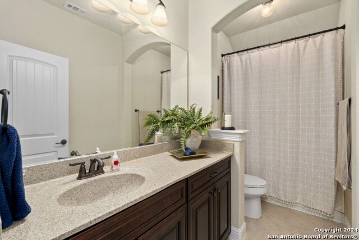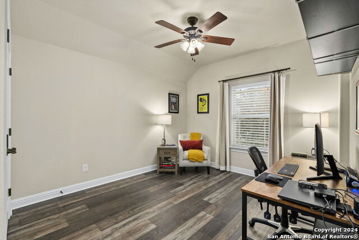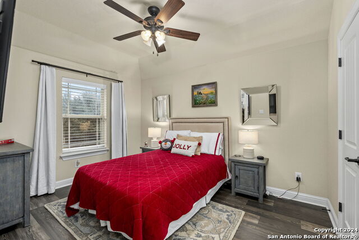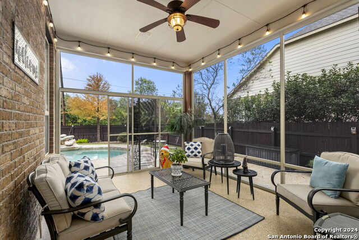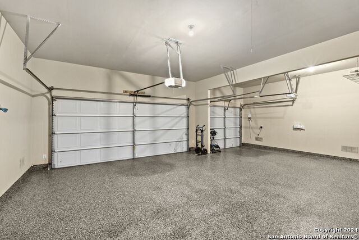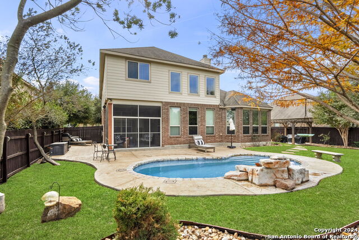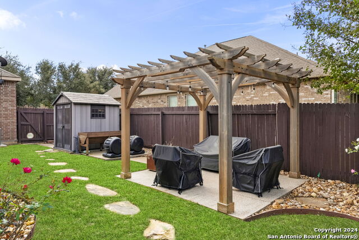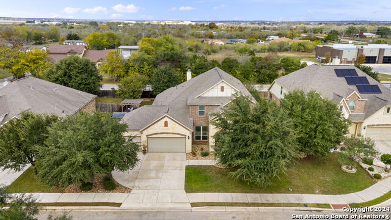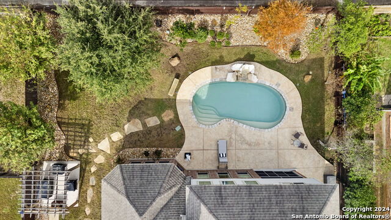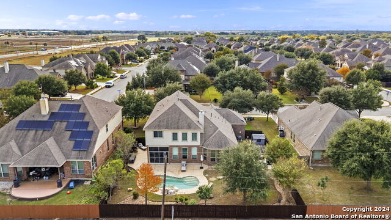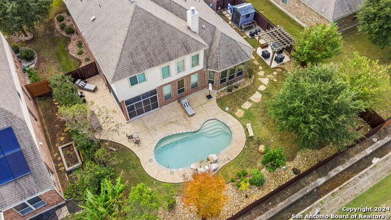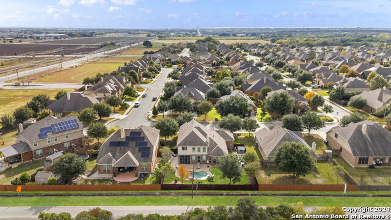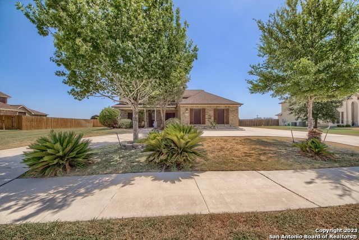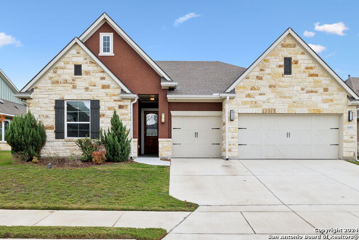11709 Cypress Barn, Schertz, TX 78154
Property Photos
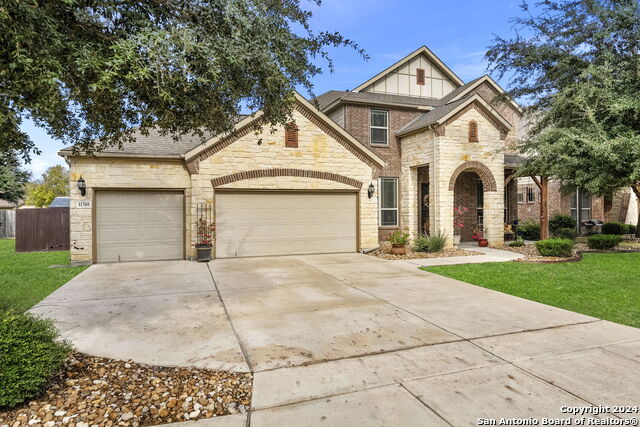
Would you like to sell your home before you purchase this one?
Priced at Only: $620,000
For more Information Call:
Address: 11709 Cypress Barn, Schertz, TX 78154
Property Location and Similar Properties
- MLS#: 1828937 ( Single Residential )
- Street Address: 11709 Cypress Barn
- Viewed: 29
- Price: $620,000
- Price sqft: $184
- Waterfront: No
- Year Built: 2014
- Bldg sqft: 3371
- Bedrooms: 4
- Total Baths: 4
- Full Baths: 3
- 1/2 Baths: 1
- Garage / Parking Spaces: 3
- Days On Market: 14
- Additional Information
- County: GUADALUPE
- City: Schertz
- Zipcode: 78154
- Subdivision: Willow Grove Sub (sc)
- District: Schertz Cibolo Universal City
- Elementary School: Rose Garden
- Middle School: Corbett
- High School: Samuel Clemens
- Provided by: Coldwell Banker D'Ann Harper
- Contact: Jeanette Rachuig
- (210) 793-3440

- DMCA Notice
-
DescriptionBuilt in 2014 this Gehan Home located in Willow Grove Estates in Schertz minutes to boast recent updates. You will see attention to detail inside and out. A 4 bedroom, 3 1/2 bath home with a 3 car garage. You will immediately fall in love with the backyard with lush landscaping and the pool giving you a quiet space to relax. This beautiful 2 story 3372 square foot home includes a study and master bedroom on the main floor, separate dining room, breakfast area, large island kitchen, large open concept, screened in back patio and oversized laundry room. Upstairs you will find 3 large bedrooms, 2 bathrooms and a game room. The home is filled with so many updates to include epoxy flooring in the garage and the enclosed back patio, updated lighting fixtures, newer water softener, upgraded carpeting, wood floors, speakers throughout the home, gas appliances, fencing 3 years old, Pergola and outdoor storage. In additional documents you will find features and updates showing dates including items added in remarks and much more.
Payment Calculator
- Principal & Interest -
- Property Tax $
- Home Insurance $
- HOA Fees $
- Monthly -
Features
Building and Construction
- Apprx Age: 10
- Builder Name: Gehan Homes
- Construction: Pre-Owned
- Exterior Features: Brick, 3 Sides Masonry, Stone/Rock
- Floor: Carpeting, Ceramic Tile, Laminate
- Foundation: Slab
- Kitchen Length: 16
- Other Structures: Pergola, Shed(s)
- Roof: Composition
- Source Sqft: Appsl Dist
Land Information
- Lot Description: On Greenbelt, Mature Trees (ext feat), Level
- Lot Improvements: Street Paved, Street Gutters, Sidewalks, Streetlights, US Highway
School Information
- Elementary School: Rose Garden
- High School: Samuel Clemens
- Middle School: Corbett
- School District: Schertz-Cibolo-Universal City ISD
Garage and Parking
- Garage Parking: Three Car Garage
Eco-Communities
- Energy Efficiency: 16+ SEER AC, Programmable Thermostat, 12"+ Attic Insulation, Double Pane Windows, Energy Star Appliances, High Efficiency Water Heater, Storm Doors, Ceiling Fans
- Green Certifications: Energy Star Certified
- Green Features: Drought Tolerant Plants
- Water/Sewer: Water System, Sewer System
Utilities
- Air Conditioning: Two Central
- Fireplace: Living Room
- Heating Fuel: Natural Gas
- Heating: Central
- Recent Rehab: Yes
- Utility Supplier Elec: CPS
- Utility Supplier Gas: CPS
- Utility Supplier Sewer: Schertz
- Utility Supplier Water: Schertz
- Window Coverings: Some Remain
Amenities
- Neighborhood Amenities: Park/Playground
Finance and Tax Information
- Home Faces: North, West
- Home Owners Association Fee: 354.2
- Home Owners Association Frequency: Annually
- Home Owners Association Mandatory: Mandatory
- Home Owners Association Name: WILLOW GROVE ESTATES
- Total Tax: 12988.44
Rental Information
- Currently Being Leased: No
Other Features
- Contract: Exclusive Right To Sell
- Instdir: Going East on I-10, Exit 1518 (Schertz). Make a left onto 1518 and follow the road for about 2 miles.
- Interior Features: One Living Area, Separate Dining Room, Eat-In Kitchen, Two Eating Areas, Island Kitchen, Walk-In Pantry, Study/Library, Game Room, Utility Room Inside, High Ceilings, Open Floor Plan, Pull Down Storage, Laundry Main Level, Laundry Room, Walk in Closets, Attic - Floored, Attic - Pull Down Stairs
- Legal Description: CB 5058C (WILLOW GROVE ESTATES UT-1), BLOCK 6 LOT 7 PLAT 964
- Miscellaneous: Virtual Tour, School Bus, As-Is
- Occupancy: Owner
- Ph To Show: 210-222-2227
- Possession: Closing/Funding
- Style: Two Story, Contemporary
- Views: 29
Owner Information
- Owner Lrealreb: No
Similar Properties
Nearby Subdivisions
A05193
Arroyo Verde
Ashley Place
Aviation Heights
Berry Creek
Bindseil Farms
Carmel Ranch
Carolina Crossing
Crossvine
Deer Haven
Dove Meadows
Estates Of Kensington Ranch
Forest Ridge
Greenfield Village
Greenshire
Greenshire Oaks
Hallie's Cove
Hallies Cove
Jonas Woods
Kensington Ranch Ii
Kramer Farm
Laura Heights
Lone Oak
Mesa Oaks
N/a
None
Northcliff Village
Northcliffe
Northcliffe Comm #2
Oak Trail Estates
Orchard Park
Orchard Park 1
Park At Woodland Oaks
Parkland Village
Reserve At Mesa Oaks The
Reserve At Schertz Ut-3
Rhine Valley
Ridge At Carolina Cr
Savannah Bluff
Savannah Square
Scucisd/judson Rural Developme
Sedona
Silvertree Park
Sunrise Village
The Crossvine
The Reserve At Schertz Ii
The Village
The Village/schertz
Trails @ Kensington Ranch
Val Verde
Village #3
Villiage
Westland Park
Willow Grove Sub (sc)
Woodbridge
Woodland Oaks
Woodland Oaks Villag
Wynnbrook

- Kim McCullough, ABR,REALTOR ®
- Premier Realty Group
- Mobile: 210.213.3425
- Mobile: 210.213.3425
- kimmcculloughtx@gmail.com


