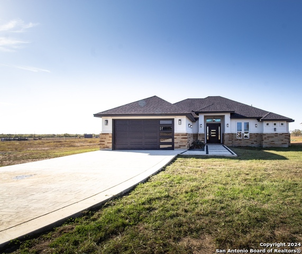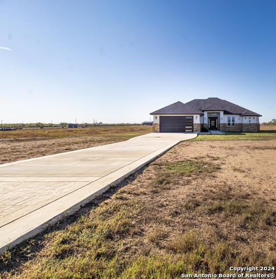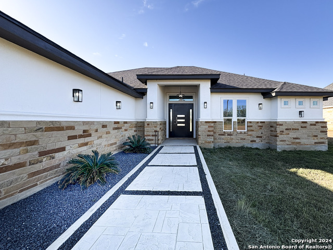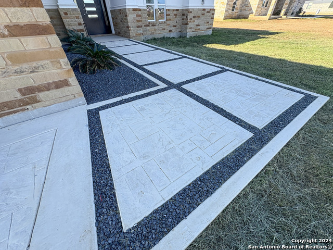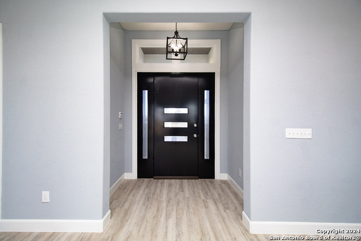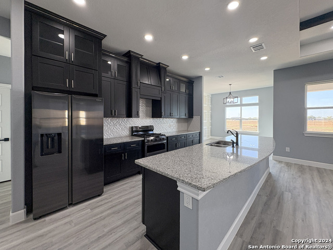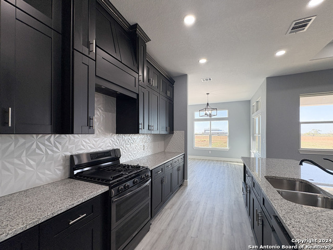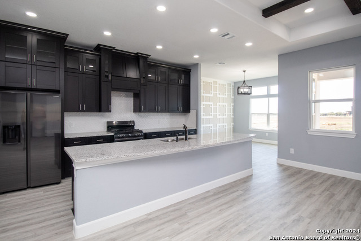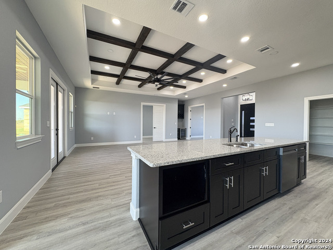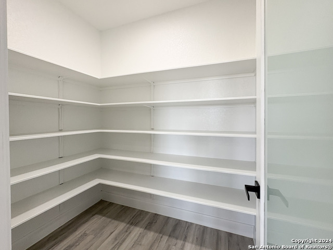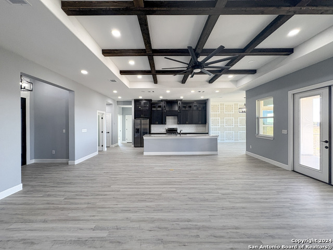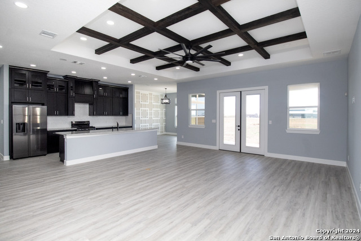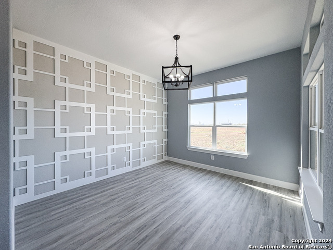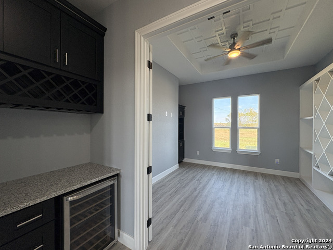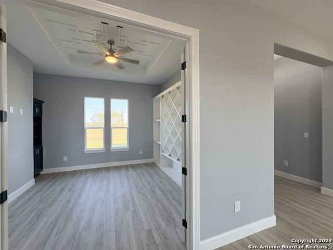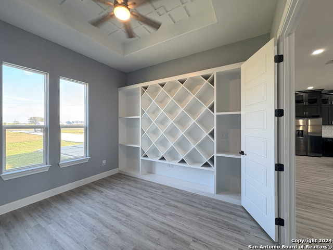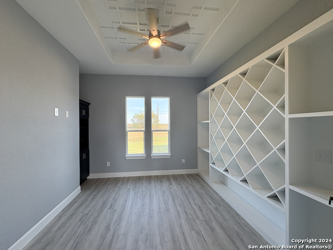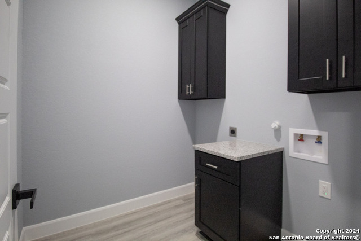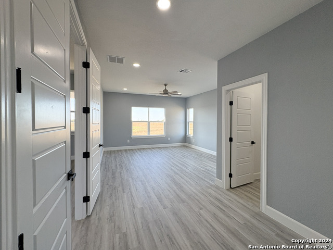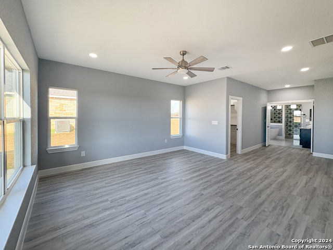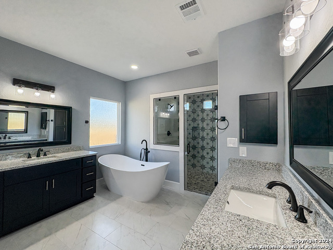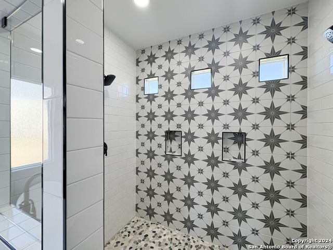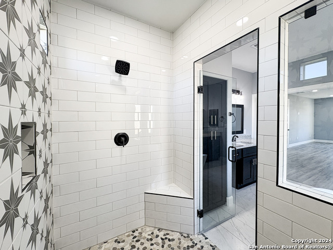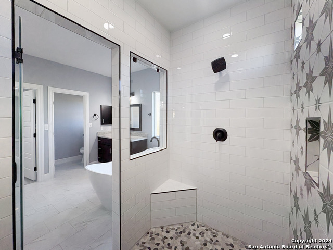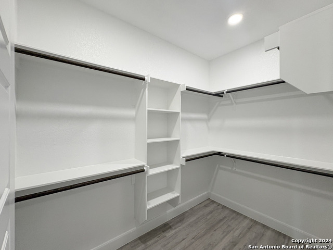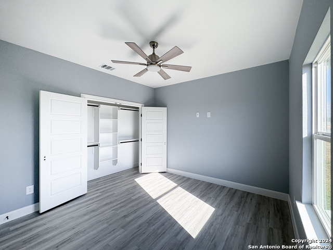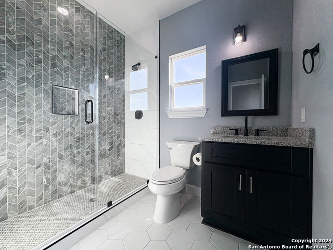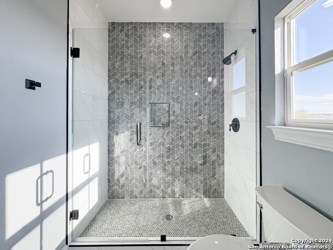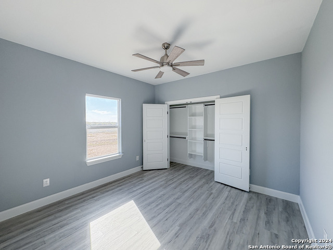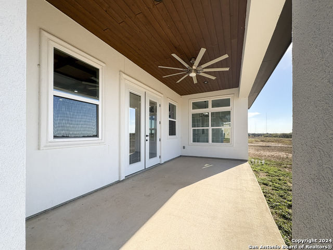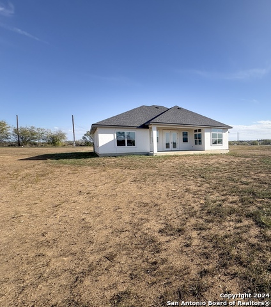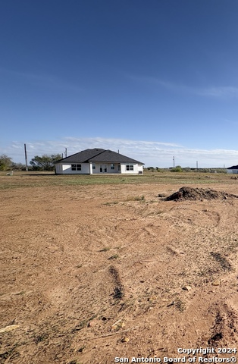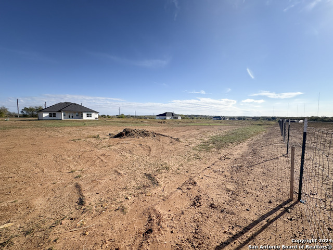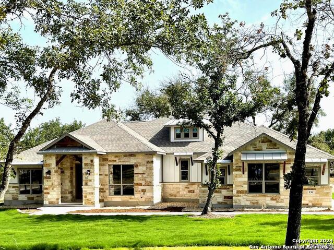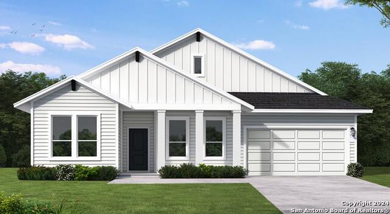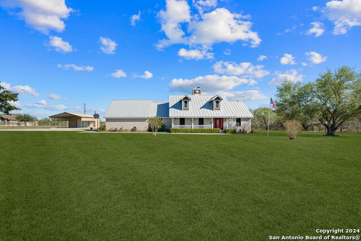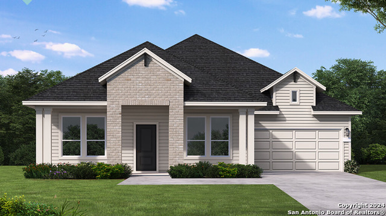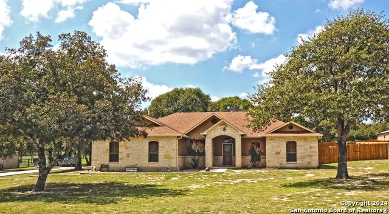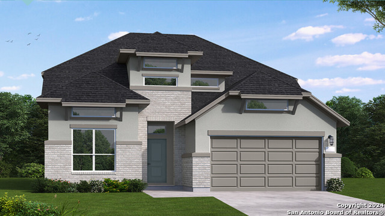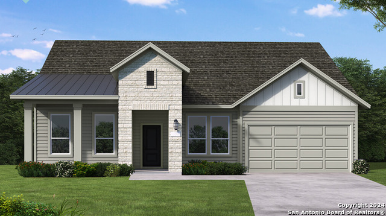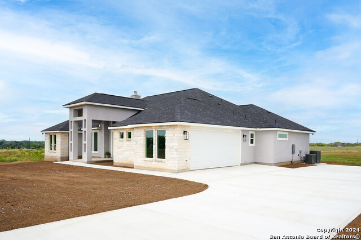9767 Crow Ln, Adkins, TX 78101
Property Photos
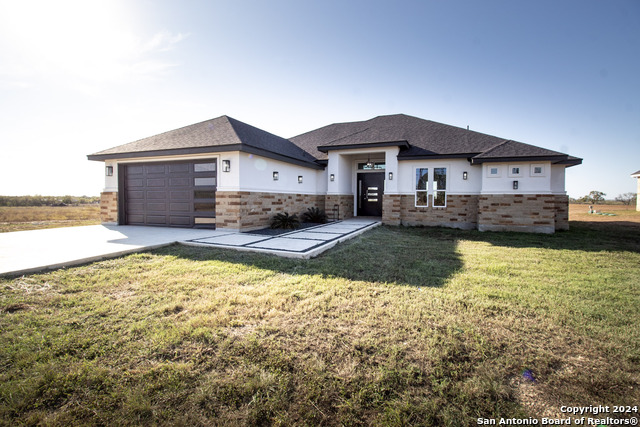
Would you like to sell your home before you purchase this one?
Priced at Only: $535,000
For more Information Call:
Address: 9767 Crow Ln, Adkins, TX 78101
Property Location and Similar Properties
- MLS#: 1829060 ( Single Residential )
- Street Address: 9767 Crow Ln
- Viewed: 15
- Price: $535,000
- Price sqft: $235
- Waterfront: No
- Year Built: 2022
- Bldg sqft: 2279
- Bedrooms: 3
- Total Baths: 2
- Full Baths: 2
- Garage / Parking Spaces: 2
- Days On Market: 14
- Additional Information
- County: BEXAR
- City: Adkins
- Zipcode: 78101
- Subdivision: Parker Place
- District: East Central I.S.D
- Elementary School: East Central
- Middle School: East Central
- High School: East Central
- Provided by: eXp Realty
- Contact: Natasha Garibay
- (210) 547-6436

- DMCA Notice
-
DescriptionStunning Brand New Home on 1.01 Acres A Perfect Blend of Luxury and Comfort Discover the ultimate in modern living with this exquisite brand new home, thoughtfully designed to offer both style and functionality. Situated on a spacious 1.01 acre lot in the charming community of Adkins, just outside San Antonio, this 2,279 square foot masterpiece features 3 bedrooms, 2 full bathrooms, a dedicated office, and a 2 car garage. As you approach, the custom stamped driveway welcomes you to the elegant entrance, setting the tone for what lies beyond. Inside, an expansive open floor plan allows for seamless flow between spaces, ideal for both everyday living and entertaining. The gourmet kitchen is a chef's dream, showcasing stunning granite countertops, a large center island, and a stylish tile backsplash, all surrounded by custom wood cabinetry that adds warmth and character. The master suite is a true retreat, offering a spacious layout and a luxurious en suite complete with a walk in dual shower and a relaxing garden tub perfect for unwinding after a long day. Whether you're hosting friends and family or enjoying quiet moments, this home provides plenty of space both indoors and outdoors. Don't miss the opportunity to make this exceptional property your own!
Payment Calculator
- Principal & Interest -
- Property Tax $
- Home Insurance $
- HOA Fees $
- Monthly -
Features
Building and Construction
- Builder Name: N/A
- Construction: New
- Exterior Features: Brick, Stucco
- Floor: Ceramic Tile, Vinyl
- Foundation: Slab
- Kitchen Length: 17
- Roof: Heavy Composition
- Source Sqft: Bldr Plans
Land Information
- Lot Improvements: Street Paved
School Information
- Elementary School: East Central
- High School: East Central
- Middle School: East Central
- School District: East Central I.S.D
Garage and Parking
- Garage Parking: Two Car Garage
Eco-Communities
- Water/Sewer: Septic
Utilities
- Air Conditioning: One Central
- Fireplace: Not Applicable
- Heating Fuel: Electric
- Heating: Central
- Window Coverings: None Remain
Amenities
- Neighborhood Amenities: None
Finance and Tax Information
- Days On Market: 13
- Home Owners Association Fee: 300
- Home Owners Association Frequency: Annually
- Home Owners Association Mandatory: Mandatory
- Home Owners Association Name: PARKER PLACE
- Total Tax: 8000.58
Other Features
- Contract: Exclusive Right To Sell
- Instdir: I37S to US 181S, Left on 1604 E access rd. Left on FM1518 Right on New Sulphur Springs Rd. Left on Crow Ln
- Interior Features: One Living Area, Separate Dining Room, Island Kitchen, Walk-In Pantry, Study/Library, Laundry Room, Walk in Closets
- Legal Desc Lot: 10
- Legal Description: CB 5144A PARKER PLACE, BLOCK 1 LOT 10
- Ph To Show: 210-222-2227
- Possession: Closing/Funding
- Style: One Story
- Views: 15
Owner Information
- Owner Lrealreb: No
Similar Properties
Nearby Subdivisions
Adkins Area
Adkins Area Ec
City View Estates
Country Acres
Country Place
East Central Area
Eastview Terrace
Eden Crossing
Eden Crossing / Wilson
Home Place
Lone Oak Estates
N/a
North East Central
North East Centralec
Parker Place
Parker Place Sub
Presidents Park
St Hedwig Ac
The Wilder
Whispering Oaks
Wood Valley
Wood Valley Acre
Wood Valley Acres

- Kim McCullough, ABR,REALTOR ®
- Premier Realty Group
- Mobile: 210.213.3425
- Mobile: 210.213.3425
- kimmcculloughtx@gmail.com


