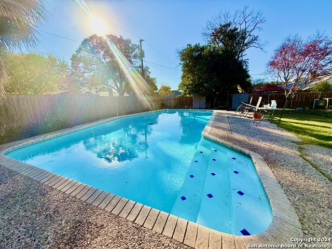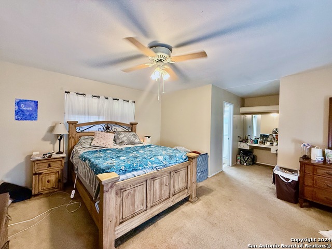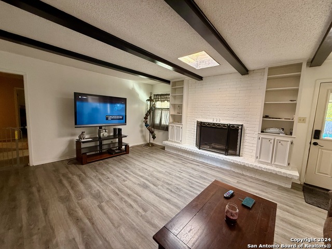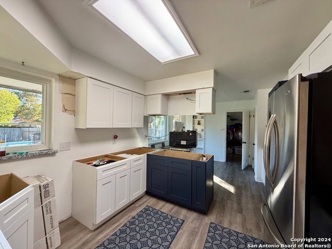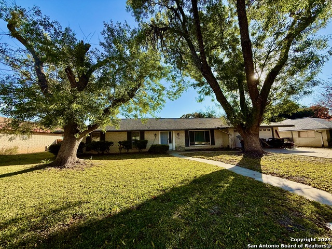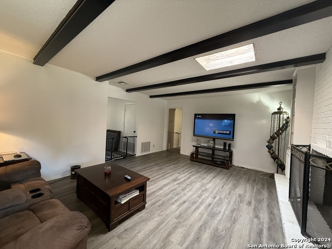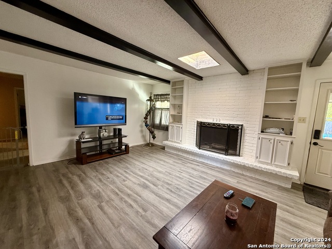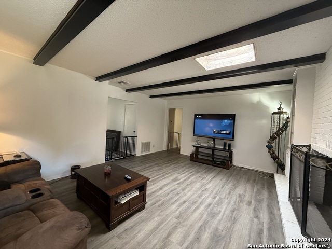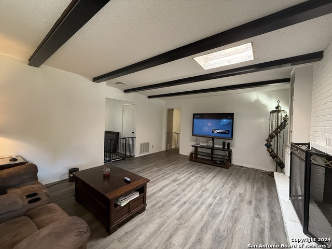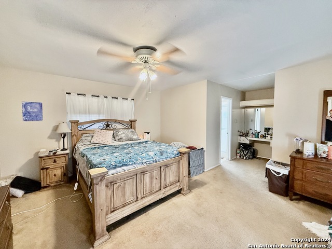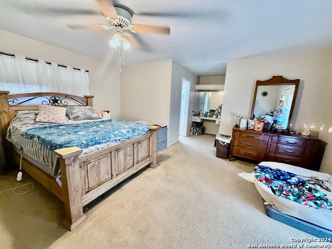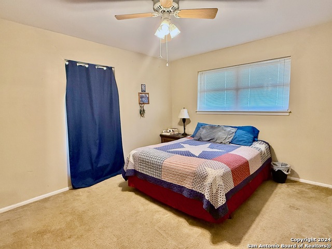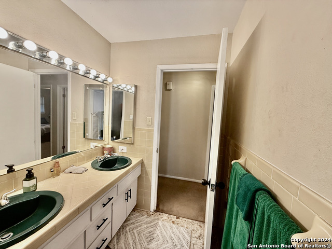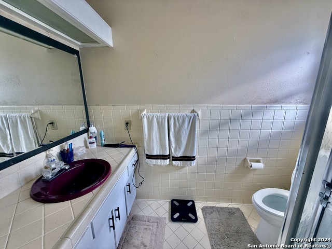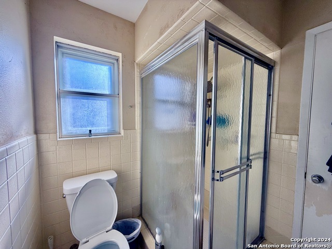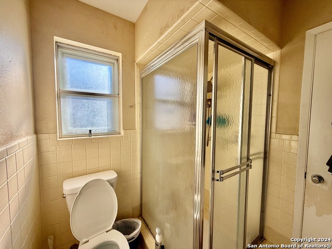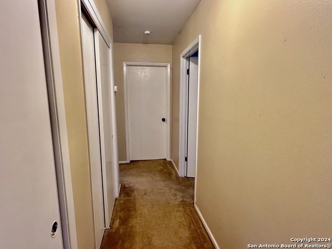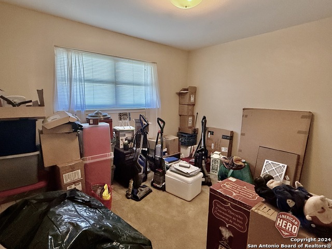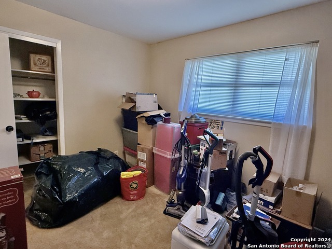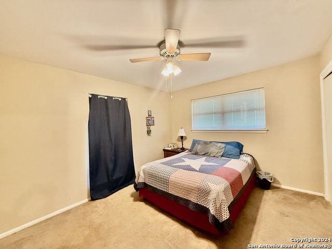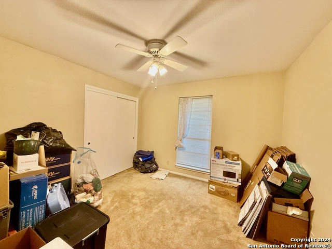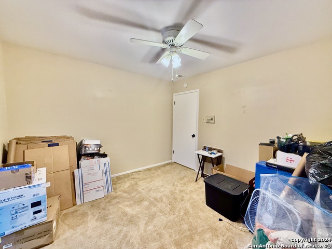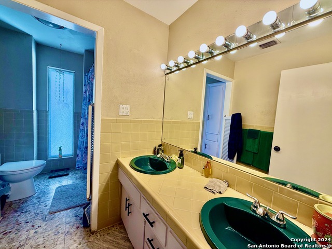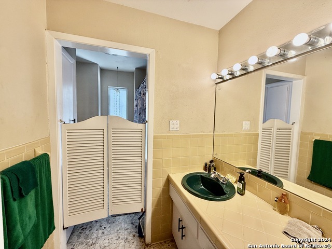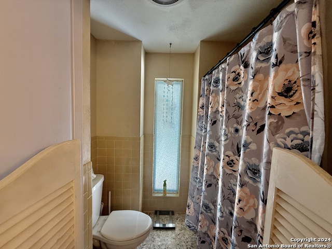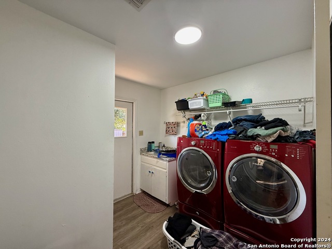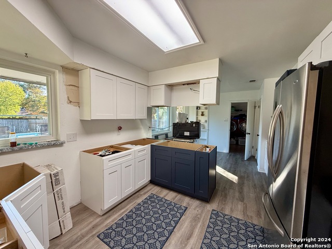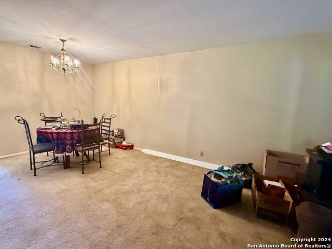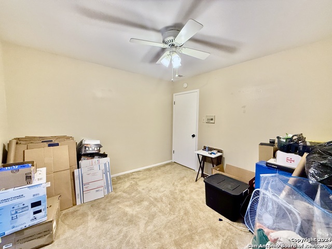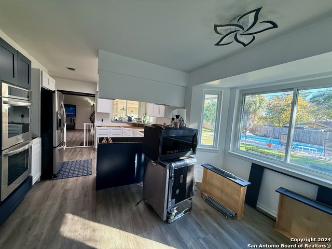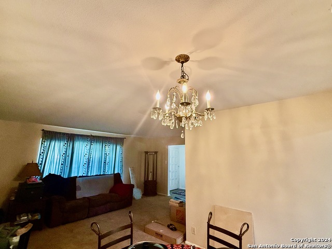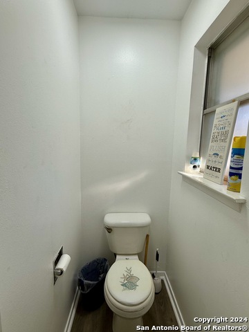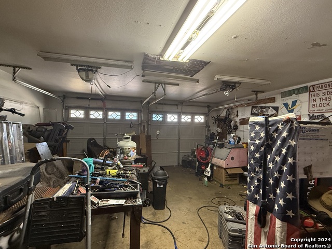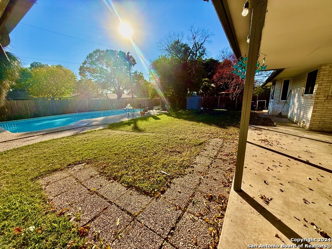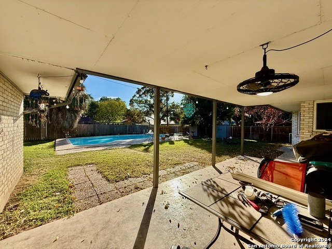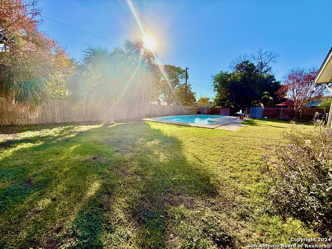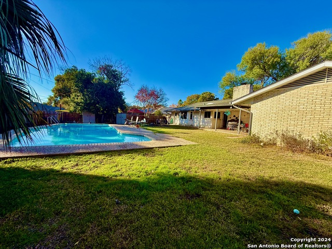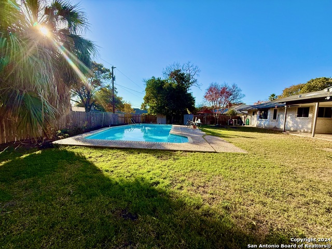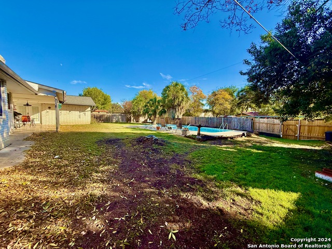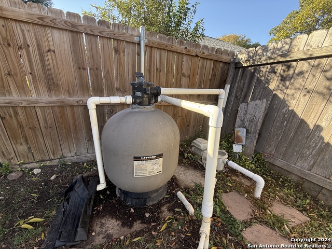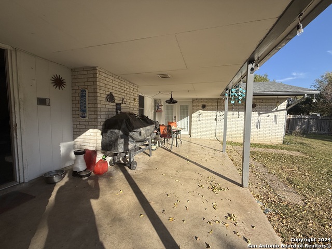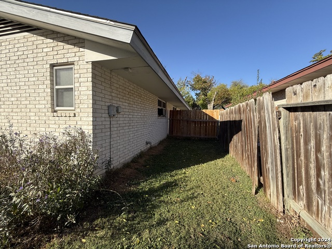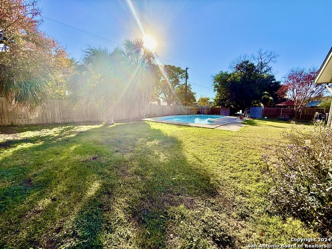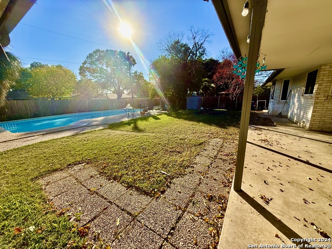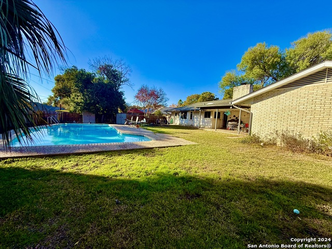634 Sunhaven Dr, Windcrest, TX 78239
Property Photos
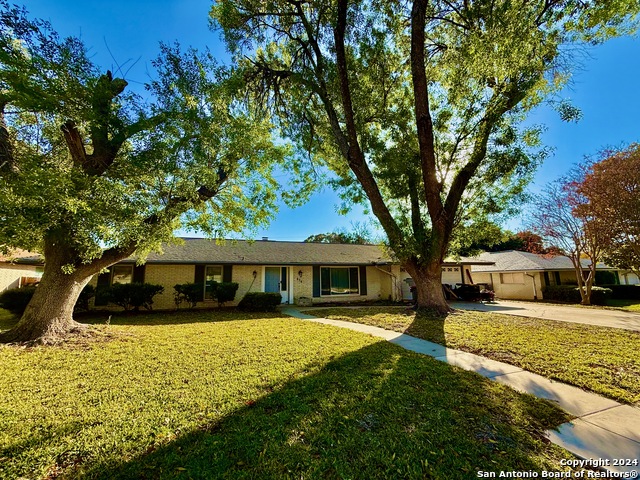
Would you like to sell your home before you purchase this one?
Priced at Only: $310,000
For more Information Call:
Address: 634 Sunhaven Dr, Windcrest, TX 78239
Property Location and Similar Properties
- MLS#: 1829091 ( Single Residential )
- Street Address: 634 Sunhaven Dr
- Viewed: 3
- Price: $310,000
- Price sqft: $140
- Waterfront: No
- Year Built: 1967
- Bldg sqft: 2222
- Bedrooms: 4
- Total Baths: 3
- Full Baths: 2
- 1/2 Baths: 1
- Garage / Parking Spaces: 2
- Days On Market: 15
- Additional Information
- County: BEXAR
- City: Windcrest
- Zipcode: 78239
- Subdivision: Windcrest
- District: North East I.S.D
- Elementary School: Call District
- Middle School: Call District
- High School: Call District
- Provided by: eXp Realty
- Contact: Anna Ghalumian
- (210) 998-7733

- DMCA Notice
-
DescriptionInvestors rejoice and welcome to 634 Sunhaven Drive, a true gem nestled in the sought after Windcrest community. This spacious single story home offers 4 bedrooms, 2.5 bathrooms, and a thoughtfully designed 2,222 sqft layout that blends comfort, style, and practicality. Priced to sell, this is an unparalleled opportunity to own a home with character, charm, and untapped potential. This home was partially remodeled with a plethora of recent upgrades, repairs and replacements including a foundation repair with full lifetime warranty in addition to the following: (1) fully replaced and new flooring in the living room, kitchen, and laundry rooms (2024) (2) brand new kitchen cabinetry (2024), (3) sewer line repair (2023); (4) replaced roof (2016), (5) electrical upgrades (2016); (6) new pool filter and pump (2018 2019); (7) repainted pool (2017). Step inside to discover a home filled with natural light, courtesy of its many large windows. The kitchen is a bright and airy space with ample cabinetry and room to create your dream setup; only a countertop and sink remain to complete the picture. Adjoining the kitchen are two inviting living areas, each designed for flexibility and connection, perfect for family gatherings or hosting friends. The primary suite is a private sanctuary, boasting French doors that lead directly to the oversized backyard. Imagine waking up to the serene view of mature trees and stepping outside for a morning coffee or an evening unwind. The en suite bath features a single vanity, walk in shower, and a convenient makeup vanity, enhancing the suite's appeal as a restful retreat. The backyard is the crown jewel of this home an expansive oasis with towering mature trees offering shade and privacy. The oversized pool beckons for summer fun, while the fenced yard provides a secure space for play and relaxation. This outdoor haven is ideal for entertaining, gardening, or simply soaking in the tranquility. Rest easy knowing that the home includes a lifetime transferable foundation warranty, a testament to its structural reliability. With recent updates such as fresh flooring in the living and kitchen areas and upgraded kitchen cabinets, this home is move in ready while still offering room to customize and make it your own. Conveniently located near major highways, shopping, and top rated schools, this property combines the charm of a quiet neighborhood with the benefits of city living. With flexible FHA 203k renovation loan options available, the potential to transform this house into your dream home is limitless. Don't miss this chance to own a home that balances value, space, and opportunity. Schedule your private tour today and envision the lifestyle waiting for you at 634 Sunhaven Drive. This property is an absolute must see! Highly motivated seller with a huge incentive! 1% Lender Credit offered for FHA 203k loans by Carlo Colantonio! Information coming soon but call agent for inquiries or questions! Please note that this is an "as is" sale. The remodels will not be completed nor will owners be in a position to offer to complete any requested repairs.
Payment Calculator
- Principal & Interest -
- Property Tax $
- Home Insurance $
- HOA Fees $
- Monthly -
Features
Building and Construction
- Apprx Age: 57
- Builder Name: NA
- Construction: Pre-Owned
- Exterior Features: Brick
- Floor: Carpeting, Vinyl, Other
- Foundation: Slab
- Kitchen Length: 16
- Roof: Composition
- Source Sqft: Appsl Dist
School Information
- Elementary School: Call District
- High School: Call District
- Middle School: Call District
- School District: North East I.S.D
Garage and Parking
- Garage Parking: Two Car Garage
Eco-Communities
- Water/Sewer: City
Utilities
- Air Conditioning: Not Applicable
- Fireplace: Not Applicable
- Heating Fuel: Other
- Heating: None
- Recent Rehab: Yes
- Window Coverings: All Remain
Amenities
- Neighborhood Amenities: Other - See Remarks, None
Finance and Tax Information
- Days On Market: 13
- Home Owners Association Mandatory: None
- Total Tax: 8100
Other Features
- Block: 34
- Contract: Exclusive Right To Sell
- Instdir: From NE 410 Loop, exit Walzem Ave.. Turn right Fenway Lane, turn right on Sunhaven Drive. House is located on the left side.
- Interior Features: Two Living Area
- Legal Description: CB 5474A BLK 34 LOT 9
- Occupancy: Owner
- Ph To Show: 210.998.7733
- Possession: Closing/Funding
- Style: One Story
Owner Information
- Owner Lrealreb: No
Nearby Subdivisions

- Kim McCullough, ABR,REALTOR ®
- Premier Realty Group
- Mobile: 210.213.3425
- Mobile: 210.213.3425
- kimmcculloughtx@gmail.com


