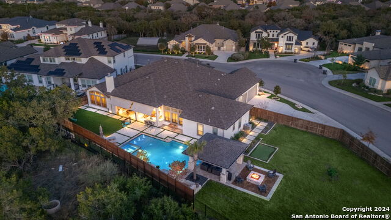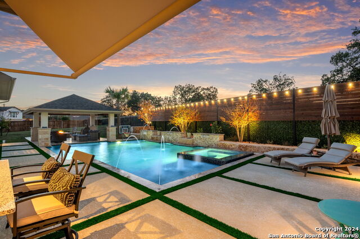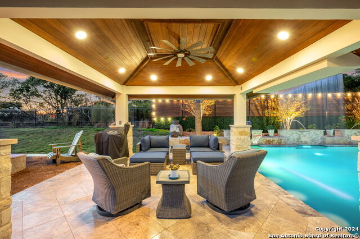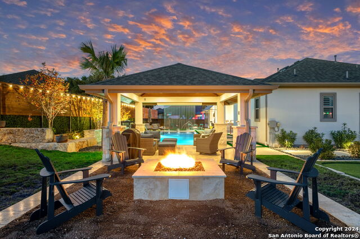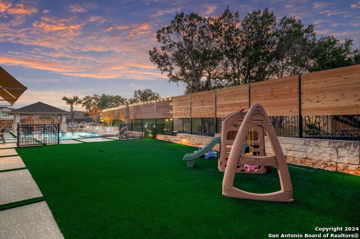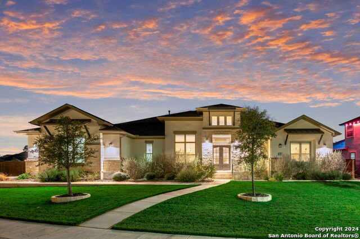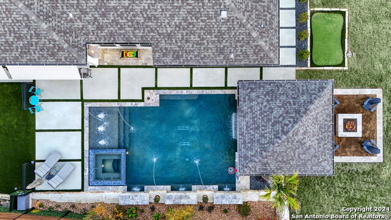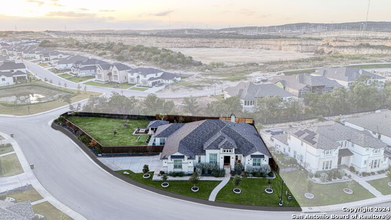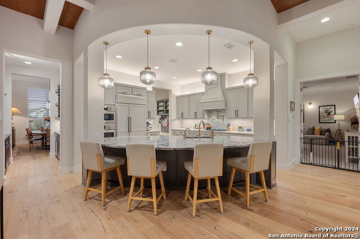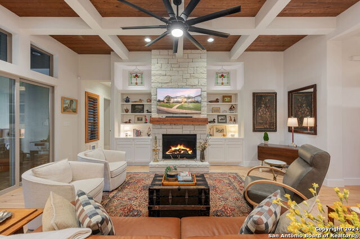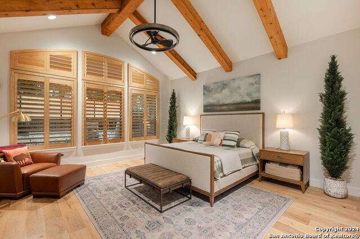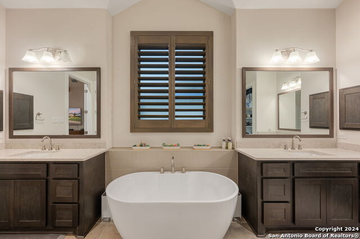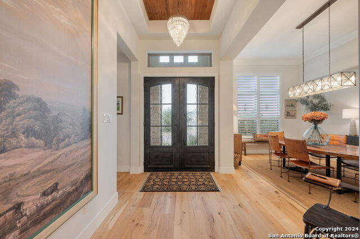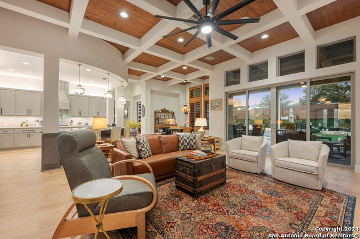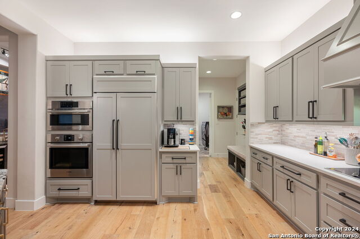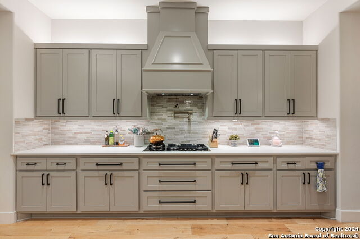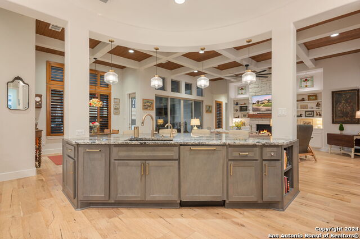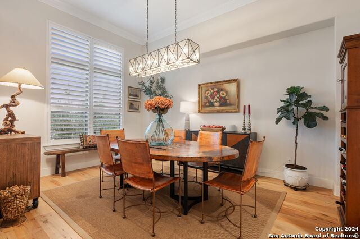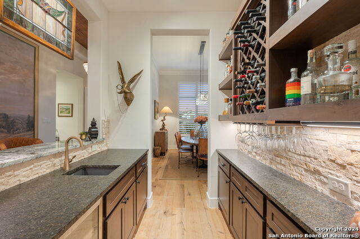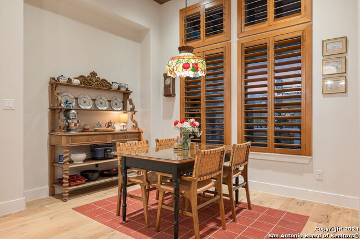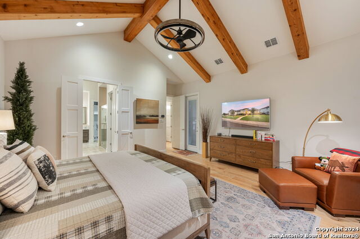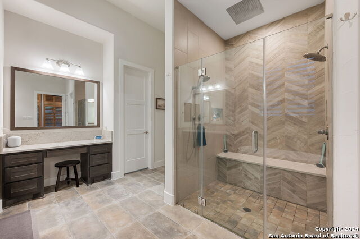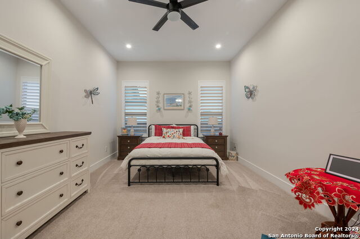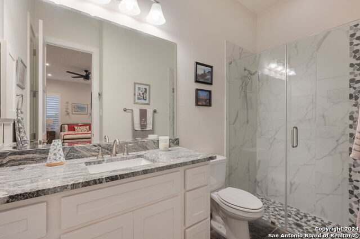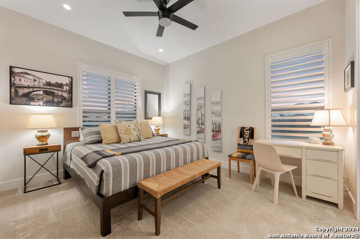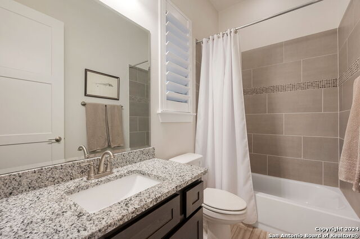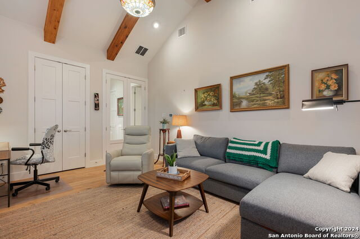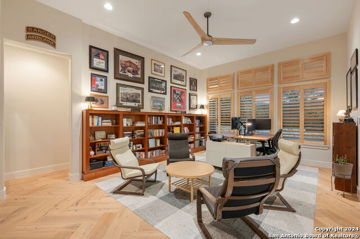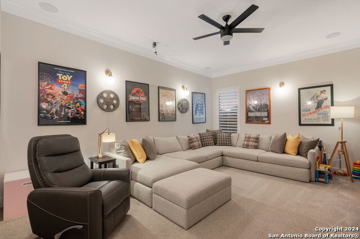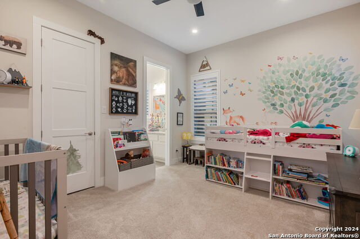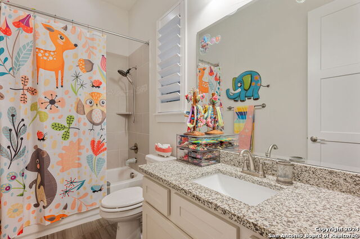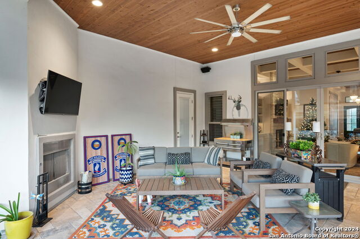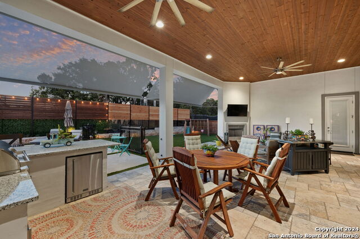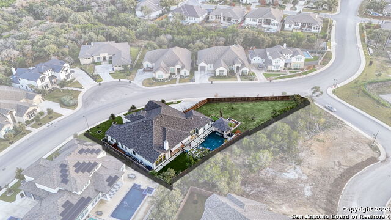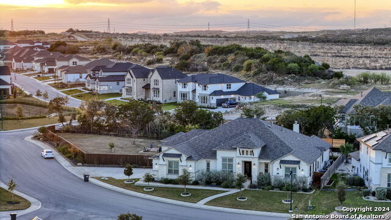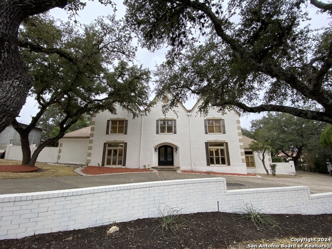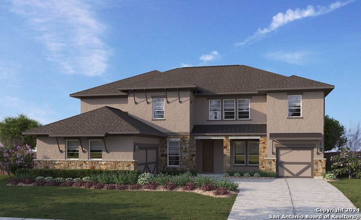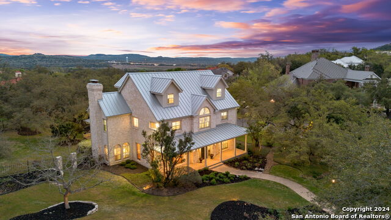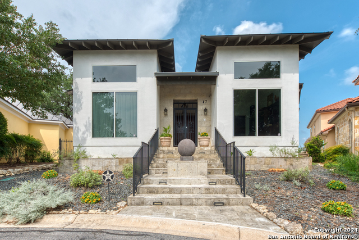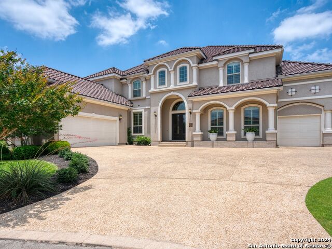18223 Powder Ml, San Antonio, TX 78257
Property Photos
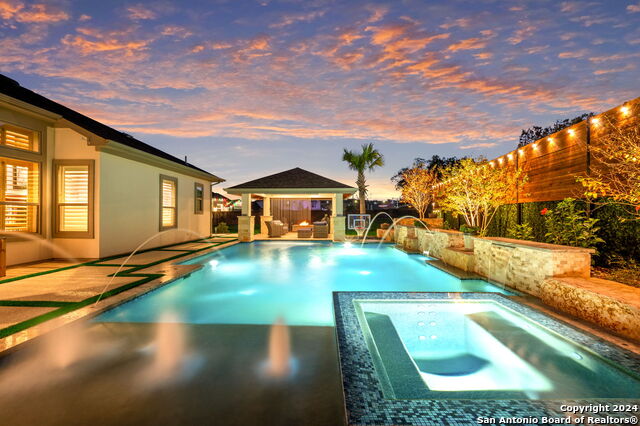
Would you like to sell your home before you purchase this one?
Priced at Only: $1,499,000
For more Information Call:
Address: 18223 Powder Ml, San Antonio, TX 78257
Property Location and Similar Properties
- MLS#: 1829627 ( Single Residential )
- Street Address: 18223 Powder Ml
- Viewed: 3
- Price: $1,499,000
- Price sqft: $355
- Waterfront: No
- Year Built: 2019
- Bldg sqft: 4222
- Bedrooms: 4
- Total Baths: 5
- Full Baths: 4
- 1/2 Baths: 1
- Garage / Parking Spaces: 3
- Days On Market: 8
- Additional Information
- County: BEXAR
- City: San Antonio
- Zipcode: 78257
- Subdivision: Shavano Highlands
- District: Northside
- Elementary School: Blattman
- Middle School: Rawlinson
- High School: Clark
- Provided by: Keller Williams City-View
- Contact: Alexis Weigand
- (210) 696-9996

- DMCA Notice
-
DescriptionDiscover this exceptional single story residence in Shavano Highlands, offering 4,222 sqft of refined living space with 4 bedrooms, 4.5 baths, and an oversized 3 car garage. The backyard is an entertainer's dream, featuring a Keith Zars designed inground pool, a custom built pavilion with waterfall feature, a travertine patio, wi fi enabled fire pit, turf, and lush, mature landscaping. The living room is anchored by a fireplace and includes integrated speakers, expansive windows, and wood inlay ceilings. The chef's kitchen is equipped with custom cabinetry and both under and over cabinet lighting, a built in Monogram refrigerator, Bosch and Miele appliances, a reverse osmosis water system, and a substantial 5 seat island. The primary suite offers two walk in closets and a spa like bath with a separate tub, a shower with 3 shower heads, and double vanities. A dedicated media room with built in 5.1 surround sound and TV pre wiring complements the home's features. Additional upgrades include plantation shutters (2022), smart home technology with Wi Fi switches and wiring (2023), a 220V Level 2 universal EV charger (2022), privacy fencing and railings (2023), and a new Carrier Infinity multi zone HVAC (2024) serving the primary suite and in law quarters. The location provides convenient access to the Salado Creek Greenway, La Cantera, The Rim, top rated Northside ISD schools, and fine dining options. Shavano Highlands offers a vibrant community lifestyle with frequent social events and engagement opportunities.Welcome Home!
Payment Calculator
- Principal & Interest -
- Property Tax $
- Home Insurance $
- HOA Fees $
- Monthly -
Features
Building and Construction
- Builder Name: Rialto Homes
- Construction: Pre-Owned
- Exterior Features: Stone/Rock, Stucco
- Floor: Carpeting, Ceramic Tile, Wood, Stone
- Foundation: Slab
- Kitchen Length: 14
- Roof: Composition
- Source Sqft: Appsl Dist
Land Information
- Lot Description: Corner, On Greenbelt, 1/2-1 Acre, Mature Trees (ext feat), Level
- Lot Improvements: Street Paved, Curbs, Sidewalks
School Information
- Elementary School: Blattman
- High School: Clark
- Middle School: Rawlinson
- School District: Northside
Garage and Parking
- Garage Parking: Three Car Garage, Attached, Oversized
Eco-Communities
- Energy Efficiency: Tankless Water Heater, 16+ SEER AC, Programmable Thermostat, 12"+ Attic Insulation, Double Pane Windows, Variable Speed HVAC, Energy Star Appliances, Radiant Barrier, 90% Efficient Furnace, High Efficiency Water Heater, Cellulose Insulation, Ceiling Fans
- Water/Sewer: City
Utilities
- Air Conditioning: Two Central, Zoned
- Fireplace: Two, Living Room, Wood Burning, Gas, Gas Starter, Heatilator, Glass/Enclosed Screen
- Heating Fuel: Natural Gas
- Heating: Central, 2 Units
- Utility Supplier Elec: CPS
- Utility Supplier Gas: CPS
- Utility Supplier Grbge: SAWS
- Utility Supplier Sewer: SAWS
- Utility Supplier Water: SAWS
- Window Coverings: All Remain
Amenities
- Neighborhood Amenities: Controlled Access, Jogging Trails, Bike Trails
Finance and Tax Information
- Home Owners Association Fee: 319.18
- Home Owners Association Frequency: Quarterly
- Home Owners Association Mandatory: Mandatory
- Home Owners Association Name: SHAVANO HIGHLANDS HOMEOWNERS ASSOCIATION
- Total Tax: 21316.01
Other Features
- Accessibility: 36 inch or more wide halls, Chairlift, Doors-Swing-In, Doors w/Lever Handles, No Stairs, First Floor Bath, Full Bath/Bed on 1st Flr, First Floor Bedroom
- Block: 30
- Contract: Exclusive Right To Sell
- Instdir: Turn left onto Anthem Parkway, then take the first right onto Vance Jackson Road. Continue by turning right onto North Loop, followed by a left onto FM 1535 North. Next, turn right onto Shavano Ranch Road and finally, turn left onto Powder Mill.
- Interior Features: One Living Area, Separate Dining Room, Eat-In Kitchen, Island Kitchen, Breakfast Bar, Walk-In Pantry, Study/Library, Game Room, Media Room, Utility Room Inside, 1st Floor Lvl/No Steps, High Ceilings, Open Floor Plan, High Speed Internet, Laundry Main Level, Walk in Closets, Attic - Access only
- Legal Description: NCB 17701 (SHAVANO HIGHLANDS UT-5), BLOCK 30 LOT 1 2020-NEW
- Miscellaneous: As-Is
- Occupancy: Owner
- Ph To Show: 210-222-2227
- Possession: Closing/Funding
- Style: One Story, Traditional
Similar Properties
Nearby Subdivisions

- Kim McCullough, ABR,REALTOR ®
- Premier Realty Group
- Mobile: 210.213.3425
- Mobile: 210.213.3425
- kimmcculloughtx@gmail.com


