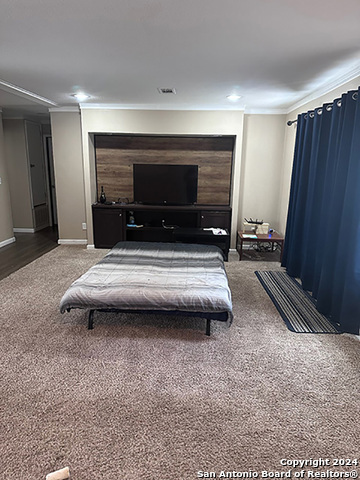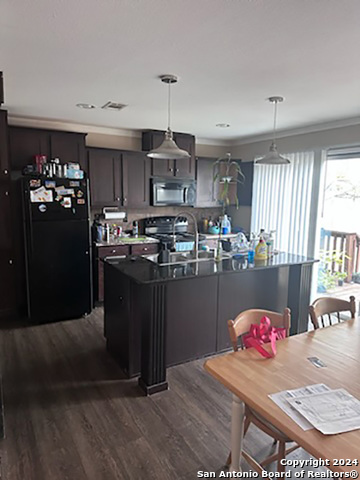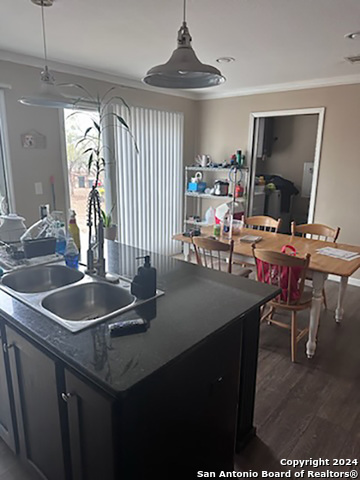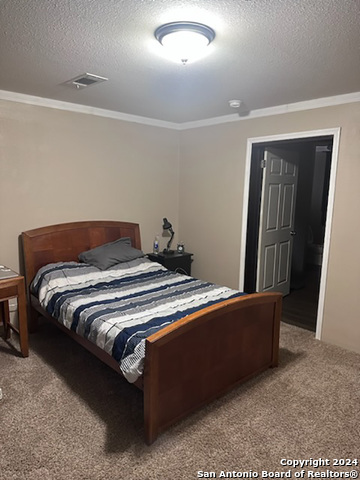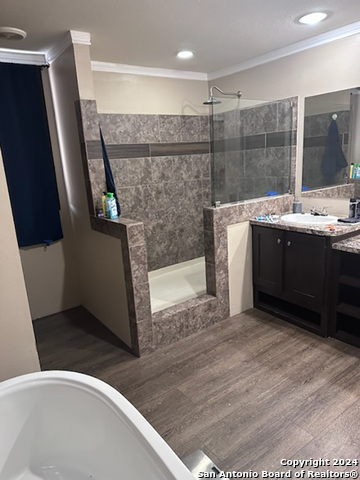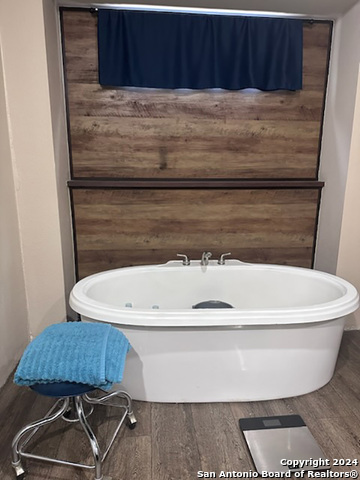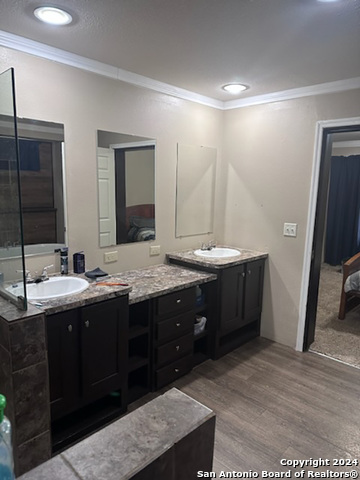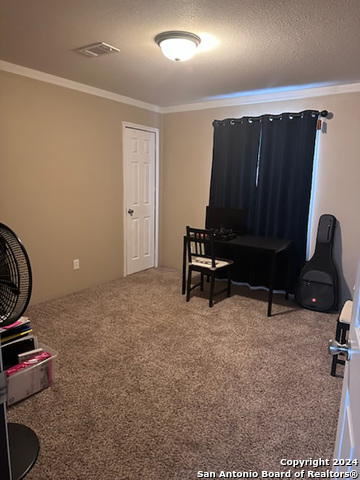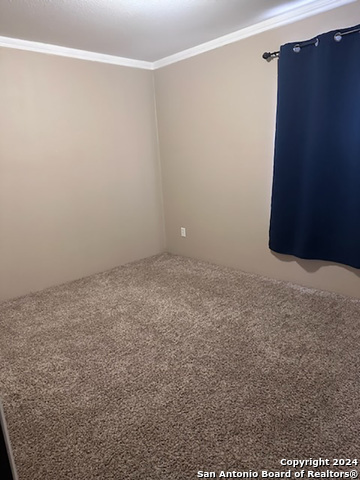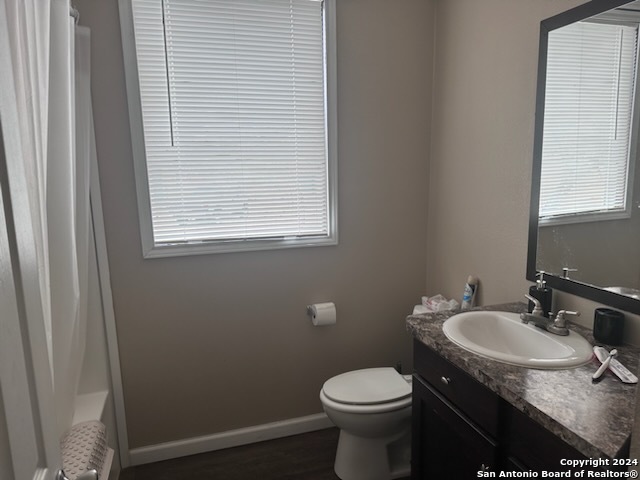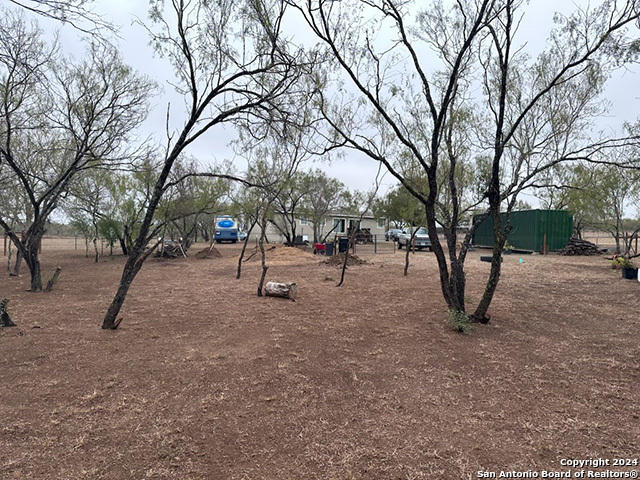426 County Road 2755, Bigfoot, TX 78005
Property Photos
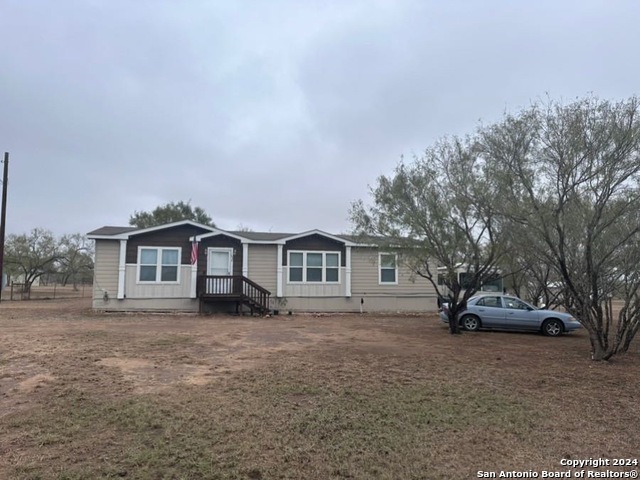
Would you like to sell your home before you purchase this one?
Priced at Only: $245,000
For more Information Call:
Address: 426 County Road 2755, Bigfoot, TX 78005
Property Location and Similar Properties
- MLS#: 1829853 ( Single Residential )
- Street Address: 426 County Road 2755
- Viewed: 9
- Price: $245,000
- Price sqft: $156
- Waterfront: No
- Year Built: 2016
- Bldg sqft: 1568
- Bedrooms: 3
- Total Baths: 2
- Full Baths: 2
- Garage / Parking Spaces: 1
- Days On Market: 11
- Additional Information
- County: FRIO
- City: Bigfoot
- Zipcode: 78005
- Subdivision: None
- District: Devine
- Elementary School: Devine
- Middle School: Devine
- High School: Devine
- Provided by: LPT Realty, LLC
- Contact: Brandy Key
- (210) 291-1801

- DMCA Notice
-
DescriptionWelcome home to this 3 bedroom, 2 bath, 2016 Clayton manufactured home. This well designed home has an open concept kitchen/dining/living room. Many upgrades including barn door pantry, recessed lighting, built in shelves, big screen TV insert in living room! Garden tub and walk in tile shower in master bath. This home sits on 1 acre of land. Devine schools!
Payment Calculator
- Principal & Interest -
- Property Tax $
- Home Insurance $
- HOA Fees $
- Monthly -
Features
Building and Construction
- Builder Name: Clayton
- Construction: Pre-Owned
- Exterior Features: Siding, Cement Fiber
- Floor: Carpeting, Laminate
- Foundation: Slab
- Roof: Not Applicable
- Source Sqft: Appsl Dist
School Information
- Elementary School: Devine
- High School: Devine
- Middle School: Devine
- School District: Devine
Garage and Parking
- Garage Parking: None/Not Applicable
Eco-Communities
- Water/Sewer: Septic
Utilities
- Air Conditioning: One Central
- Fireplace: Not Applicable
- Heating Fuel: Electric
- Heating: Central
- Window Coverings: None Remain
Amenities
- Neighborhood Amenities: None
Finance and Tax Information
- Home Owners Association Mandatory: None
- Total Tax: 3600
Rental Information
- Currently Being Leased: No
Other Features
- Contract: Exclusive Right To Sell
- Instdir: From I 35, Take SH 173 Southeast For 3.4 Miles, At FM 472 Turn Left FM 462. Right On FM 462 And Then Right On County Road 2755. Follow CR 2755 .5 Miles And Property Is On The Right.
- Interior Features: One Living Area, Separate Dining Room, Eat-In Kitchen, Island Kitchen, Breakfast Bar, Utility Room Inside, Open Floor Plan, Walk in Closets
- Legal Desc Lot: 65124
- Legal Description: 65 124 BROOKS SEBASTIAN
- Occupancy: Tenant
- Ph To Show: 210-291-1801
- Possession: Closing/Funding
- Style: Manufactured Home - Double Wide
Owner Information
- Owner Lrealreb: No
Nearby Subdivisions

- Kim McCullough, ABR,REALTOR ®
- Premier Realty Group
- Mobile: 210.213.3425
- Mobile: 210.213.3425
- kimmcculloughtx@gmail.com


